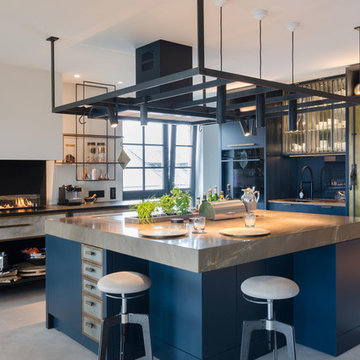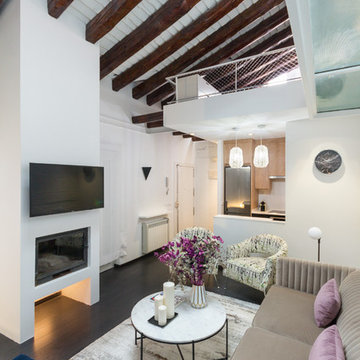1,839 Industrial Home Design Photos
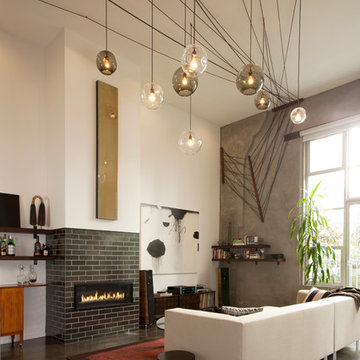
Photo: Margot Hartford © 2016 Houzz
Photo of an industrial living room in San Francisco.
Photo of an industrial living room in San Francisco.
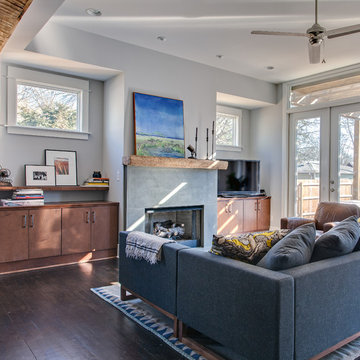
Steven Long Photography
Rustic exposed wooden beams.
Photo of an industrial living room in Nashville with white walls, dark hardwood floors, a standard fireplace and a concrete fireplace surround.
Photo of an industrial living room in Nashville with white walls, dark hardwood floors, a standard fireplace and a concrete fireplace surround.
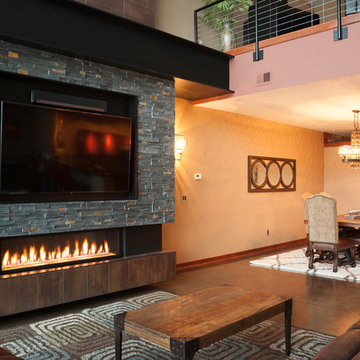
The owners of this downtown Wichita condo contacted us to design a fireplace for their loft living room. The faux I-beam was the solution to hiding the duct work necessary to properly vent the gas fireplace. The ceiling height of the room was approximately 20' high. We used a mixture of real stone veneer, metallic tile, & black metal to create this unique fireplace design. The division of the faux I-beam between the materials brings the focus down to the main living area.
Photographer: Fred Lassmann
Find the right local pro for your project
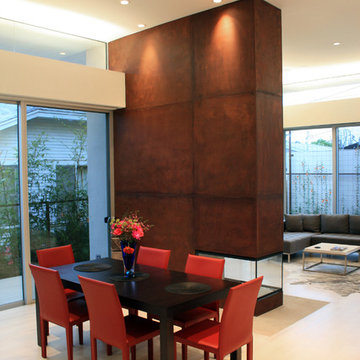
TPA Architecture
Inspiration for an industrial dining room in Los Angeles with beige walls and light hardwood floors.
Inspiration for an industrial dining room in Los Angeles with beige walls and light hardwood floors.
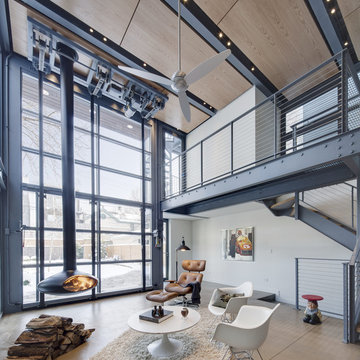
The addition is a two story space evoking the typology of an orangery - a glass enclosed structure used as a conservatory, common in England where the owners have lived. Evan Thomas Photography
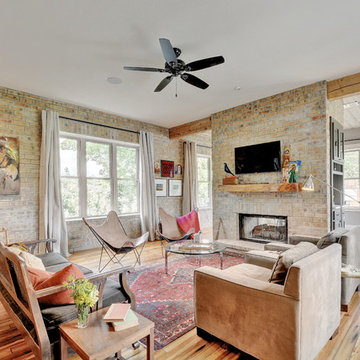
Photo of an industrial family room in Austin with medium hardwood floors, a two-sided fireplace, a brick fireplace surround and a wall-mounted tv.
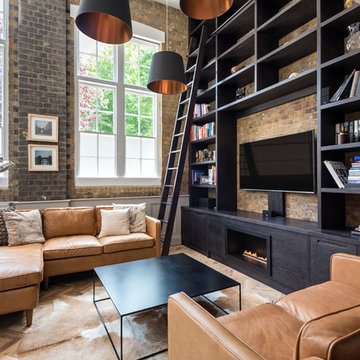
Luke Casserly
Design ideas for a mid-sized industrial open concept living room in London with beige walls, light hardwood floors, a ribbon fireplace, a wood fireplace surround, a wall-mounted tv and brown floor.
Design ideas for a mid-sized industrial open concept living room in London with beige walls, light hardwood floors, a ribbon fireplace, a wood fireplace surround, a wall-mounted tv and brown floor.
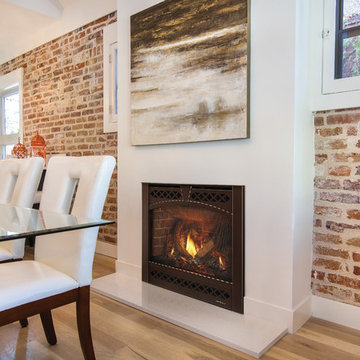
Mid-sized industrial kitchen/dining combo in Milwaukee with light hardwood floors, a standard fireplace, a plaster fireplace surround and brown floor.
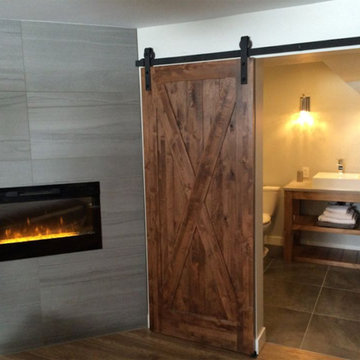
Mid-sized industrial master wet room bathroom in Other with open cabinets, medium wood cabinets, a two-piece toilet, white walls, ceramic floors, a vessel sink, wood benchtops and brown floor.
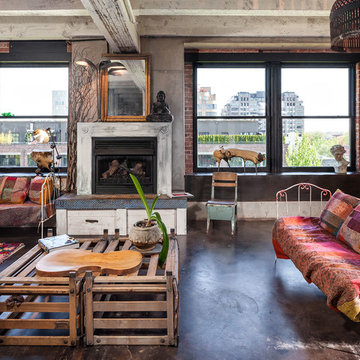
Photo of an industrial open concept living room in Portland with grey walls, a standard fireplace and concrete floors.
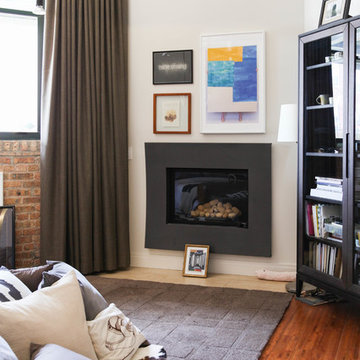
Photo: Rachel Loewen © 2018 Houzz
This is an example of an industrial bedroom in Chicago.
This is an example of an industrial bedroom in Chicago.
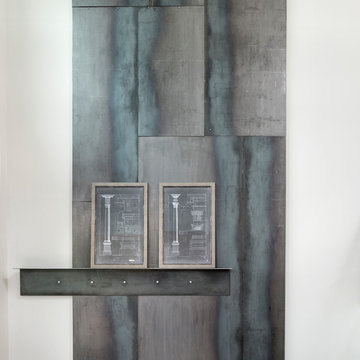
Mid-sized industrial open concept family room in Minneapolis with white walls, light hardwood floors, a ribbon fireplace, a metal fireplace surround, no tv and beige floor.
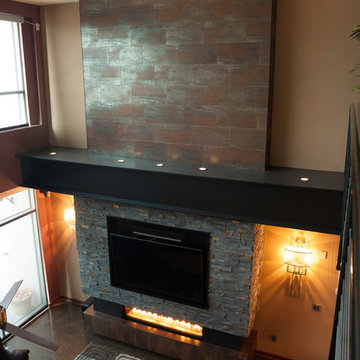
The owners of this downtown Wichita condo contacted us to design a fireplace for their loft living room. The faux I-beam was the solution to hiding the duct work necessary to properly vent the gas fireplace. The ceiling height of the room was approximately 20' high. We used a mixture of real stone veneer, metallic tile, & black metal to create this unique fireplace design. The division of the faux I-beam between the materials brings the focus down to the main living area.
Photographer: Fred Lassmann
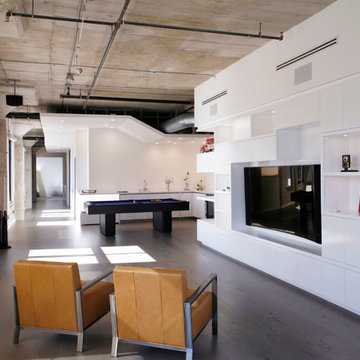
Edward Duarte, duartephoto.com
Design ideas for an industrial open concept family room in Los Angeles with dark hardwood floors, a built-in media wall and white walls.
Design ideas for an industrial open concept family room in Los Angeles with dark hardwood floors, a built-in media wall and white walls.
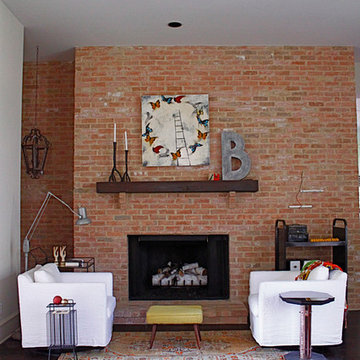
d'ette cole
Photo of an industrial living room in Austin with dark hardwood floors, a standard fireplace and a brick fireplace surround.
Photo of an industrial living room in Austin with dark hardwood floors, a standard fireplace and a brick fireplace surround.
1,839 Industrial Home Design Photos
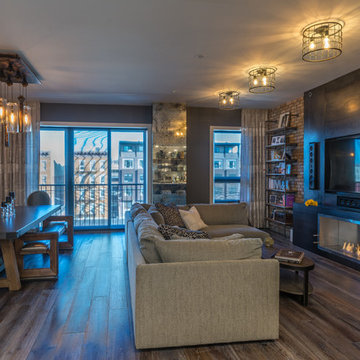
gorgeous transformation of this combined living room and dining room. industrial chic design photo @gerardgarcia
Design ideas for a large industrial open concept living room in New York with grey walls, dark hardwood floors, a ribbon fireplace, a metal fireplace surround, a built-in media wall and brown floor.
Design ideas for a large industrial open concept living room in New York with grey walls, dark hardwood floors, a ribbon fireplace, a metal fireplace surround, a built-in media wall and brown floor.
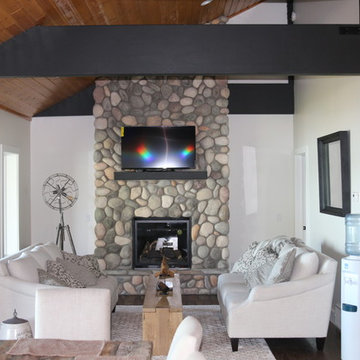
Dining:
The open concept concept floor plan allows those in the dining room unobstructed views of the kitchen, living & game rooms as well as Walloon Lake. Centered around a rustic but elegant 108" salvaged boatwood table you can comfortably seat 8 while another eight can be seated at the island counter and game room table.
Living Room:
Centered on the floor to ceiling, fieldstone fireplace guests have views of Walloon Lake from both of the custom sofa's. The comfortable living room also features a unique, 100 year old, reclaimed Russian oak coffee table, soaring ceilings, plus a 70" 1080p LED smart TV, Direct TV & high speed internet.
Photo Credit: Chris Potoski
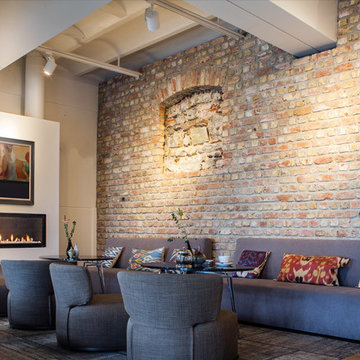
This is an example of a large industrial open concept living room in Other with white walls, medium hardwood floors, a ribbon fireplace, a plaster fireplace surround, no tv and brown floor.
4






















