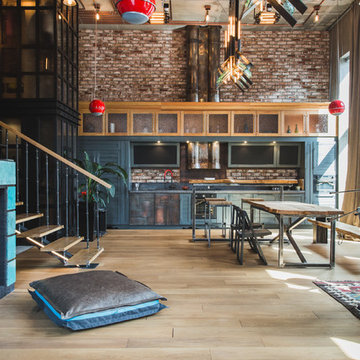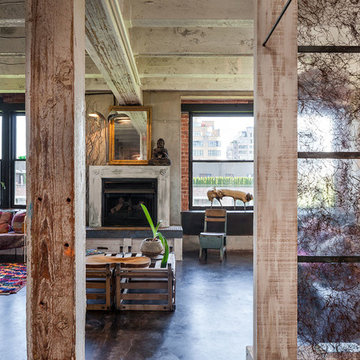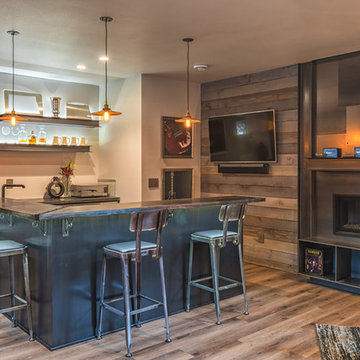1,839 Industrial Home Design Photos
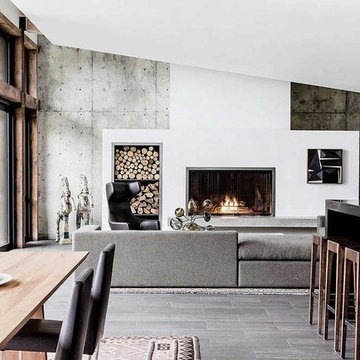
Design ideas for a large industrial formal open concept living room in San Francisco with grey walls, medium hardwood floors, a standard fireplace, a plaster fireplace surround, no tv and grey floor.
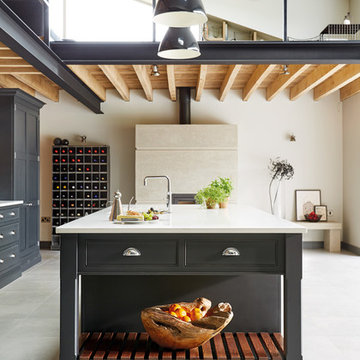
This industrial inspired kitchen is painted in Tom Howley bespoke paint colour Nightshade with Yukon silestone worksurfaces. The client wanted to achieve an open plan family space to entertain that would benefit from their beautiful garden space.
Find the right local pro for your project
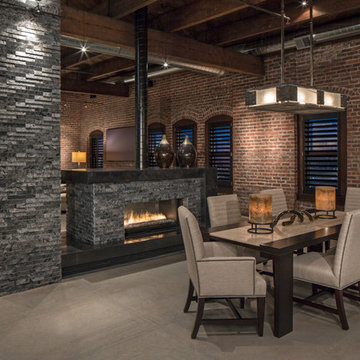
Custom cabinetry by Eurowood Cabinets, Inc.
Inspiration for an industrial dining room in Omaha with concrete floors and a two-sided fireplace.
Inspiration for an industrial dining room in Omaha with concrete floors and a two-sided fireplace.
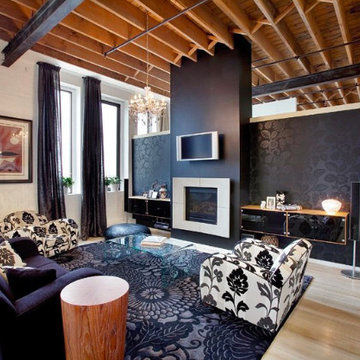
Design ideas for a mid-sized industrial open concept living room in Melbourne with white walls, light hardwood floors, a wood stove, a concrete fireplace surround and a wall-mounted tv.
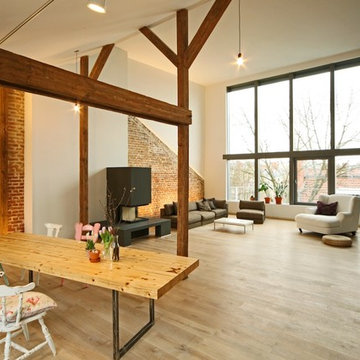
Markus Mahle
Photo of a large industrial dining room in Berlin with white walls and light hardwood floors.
Photo of a large industrial dining room in Berlin with white walls and light hardwood floors.
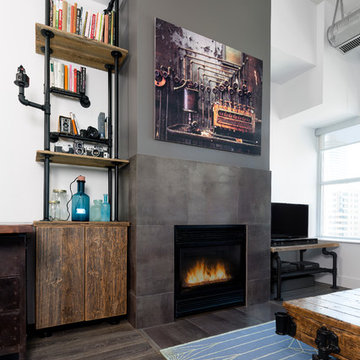
© Rad Design Inc
This is an example of an industrial living room in Toronto with a library, white walls, medium hardwood floors, a standard fireplace and a tile fireplace surround.
This is an example of an industrial living room in Toronto with a library, white walls, medium hardwood floors, a standard fireplace and a tile fireplace surround.
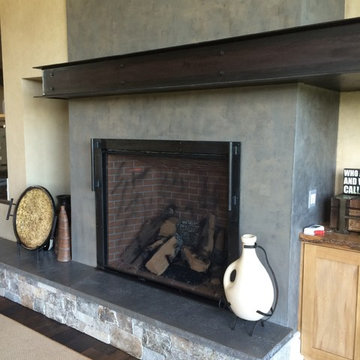
Custom steel fireplace mantle and steel fireplace surround.
Photo - Josiah Zukowski
Design ideas for a large industrial open concept family room in Portland with a library, a wall-mounted tv, grey walls, dark hardwood floors and a standard fireplace.
Design ideas for a large industrial open concept family room in Portland with a library, a wall-mounted tv, grey walls, dark hardwood floors and a standard fireplace.
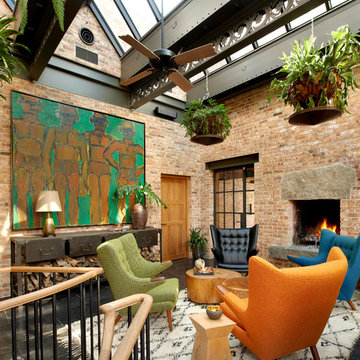
Design ideas for an industrial living room in Chicago with a standard fireplace, a brick fireplace surround and no tv.

This is the model unit for modern live-work lofts. The loft features 23 foot high ceilings, a spiral staircase, and an open bedroom mezzanine.
Photo of a mid-sized industrial formal enclosed living room in Portland with grey walls, concrete floors, a standard fireplace, grey floor, no tv and a metal fireplace surround.
Photo of a mid-sized industrial formal enclosed living room in Portland with grey walls, concrete floors, a standard fireplace, grey floor, no tv and a metal fireplace surround.
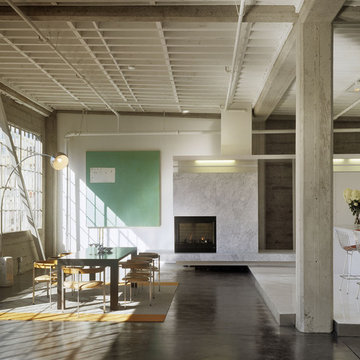
This is an example of a mid-sized industrial kitchen/dining combo in San Francisco with white walls, dark hardwood floors, brown floor, a corner fireplace and a stone fireplace surround.
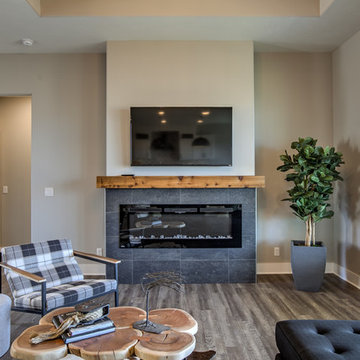
Inspiration for an industrial open concept family room in Omaha with a ribbon fireplace, a tile fireplace surround and a wall-mounted tv.
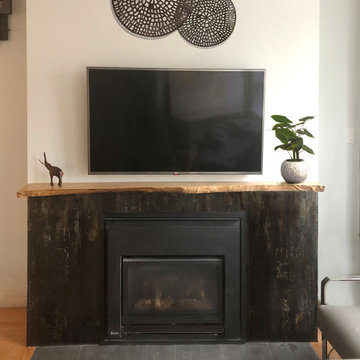
Steel Fireplace Surround. Hand-rubbed patina creates this vertical brushed pattern of greys, browns, blacks and flecks of "rust" in the steel panel. Custom fit around existing fireplace and live-edge mantle.
Private residence in Yaletown, Vancouver, BC.
Photo Credit: Michelle Sturley
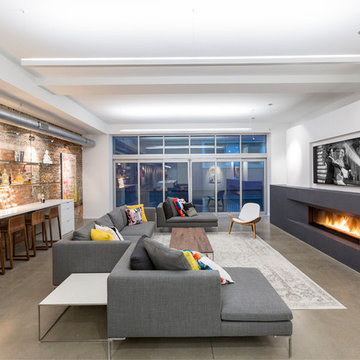
McAlpin Loft- Living Room
RVP Photography
This is an example of an industrial family room in Cincinnati with white walls, concrete floors, a ribbon fireplace, a wall-mounted tv and grey floor.
This is an example of an industrial family room in Cincinnati with white walls, concrete floors, a ribbon fireplace, a wall-mounted tv and grey floor.
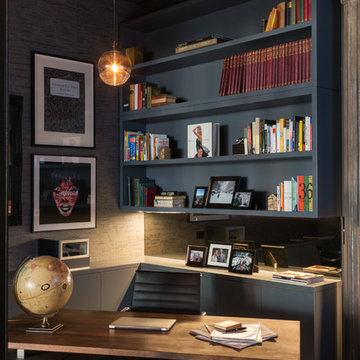
Paul Craig
Mid-sized industrial study room in New York with grey walls, light hardwood floors, no fireplace and a freestanding desk.
Mid-sized industrial study room in New York with grey walls, light hardwood floors, no fireplace and a freestanding desk.
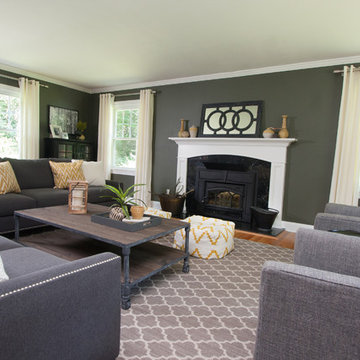
CR Photography
Design ideas for an industrial living room in New York with grey walls and medium hardwood floors.
Design ideas for an industrial living room in New York with grey walls and medium hardwood floors.
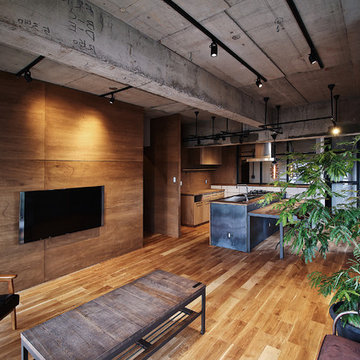
マンションリノベーション
Industrial open concept living room in Other with multi-coloured walls, medium hardwood floors, a wall-mounted tv and brown floor.
Industrial open concept living room in Other with multi-coloured walls, medium hardwood floors, a wall-mounted tv and brown floor.
1,839 Industrial Home Design Photos
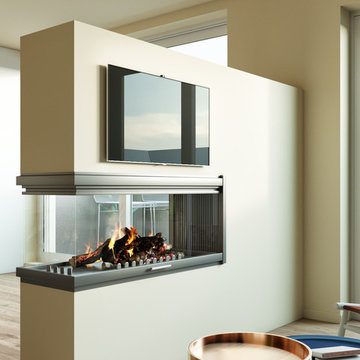
We present this proposal to transform a 2 bedroom flat in a wide open living space with some industrial style touches.
A huge built-in closet includes the piano space, a wine cellar and a fridge. The middle wall with a fireplace and TV defines the space.
6



















