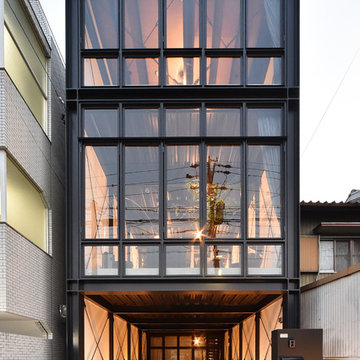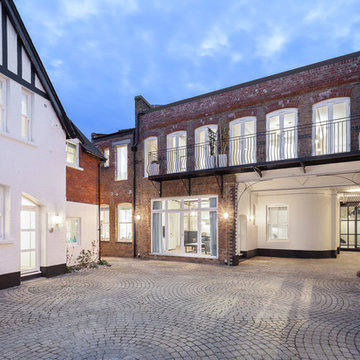Industrial Three-storey Exterior Design Ideas
Refine by:
Budget
Sort by:Popular Today
21 - 40 of 391 photos
Item 1 of 3
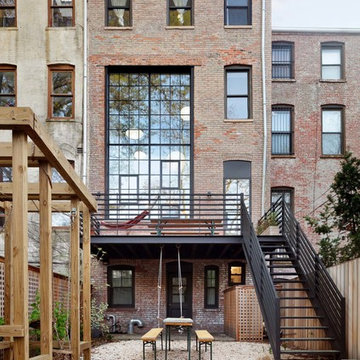
Landmark Brooklyn Townhouse Exterior
Inspiration for a large industrial three-storey brown townhouse exterior in New York.
Inspiration for a large industrial three-storey brown townhouse exterior in New York.
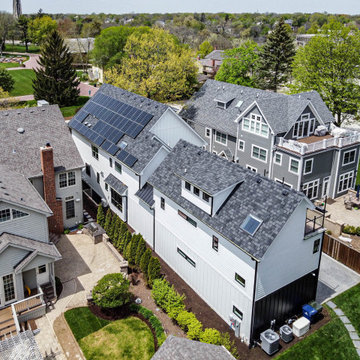
This is an example of a large industrial three-storey white house exterior in Chicago with concrete fiberboard siding and a shingle roof.
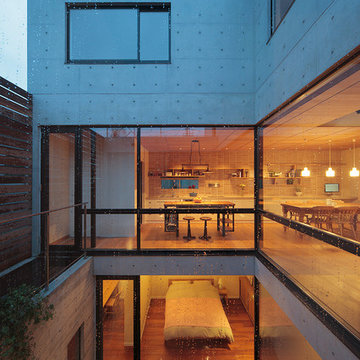
Inspiration for an industrial three-storey concrete grey exterior in Tokyo with a flat roof.
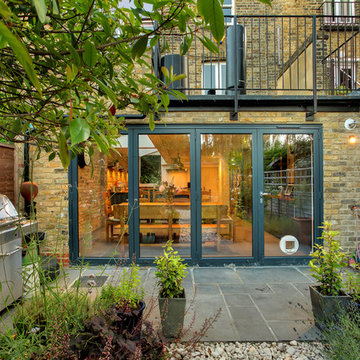
Fine House Photography
Mid-sized industrial three-storey brick brown townhouse exterior in London with a gable roof and a tile roof.
Mid-sized industrial three-storey brick brown townhouse exterior in London with a gable roof and a tile roof.
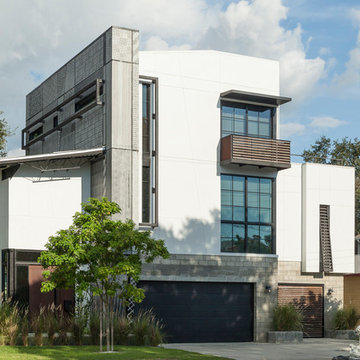
Industrial three-storey multi-coloured house exterior in Tampa with mixed siding.
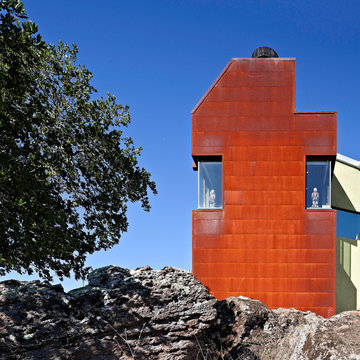
Copyrights: WA design
Industrial three-storey exterior in San Francisco with metal siding.
Industrial three-storey exterior in San Francisco with metal siding.
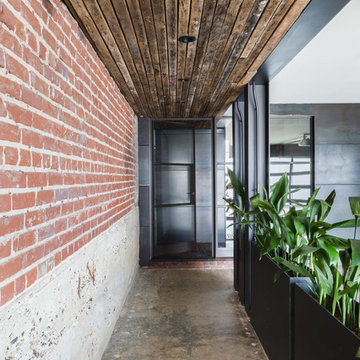
Located in a historic building once used as a warehouse. The 12,000 square foot residential conversion is designed to support the historical with the modern. The living areas and roof fabrication were intended to allow for a seamless shift between indoor and outdoor. The exterior view opens for a grand scene over the Mississippi River and the Memphis skyline. The primary objective of the plan was to unite the different spaces in a meaningful way; from the custom designed lower level wine room, to the entry foyer, to the two-story library and mezzanine. These elements are orchestrated around a bright white central atrium and staircase, an ideal backdrop to the client’s evolving art collection.
From the arrival side off of Wagner Place, the entry is through a new steel and glass door from a parking court. At that level, we incorporated into the parking court a garage, new steel planters with cast iron plant which could live in the low light conditions. The ceiling treatment is integrated from the garage and pulls you into the foyer of the residence. It is out of reclaimed oak that mimics original lath that would've been behind the plaster.
Greg Baudoin, Interiors
Alyssa Rosenheck, photo.
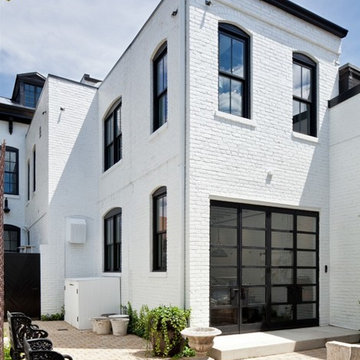
After renovation - Rear elevation
Design ideas for an industrial three-storey brick white exterior in DC Metro with a flat roof.
Design ideas for an industrial three-storey brick white exterior in DC Metro with a flat roof.
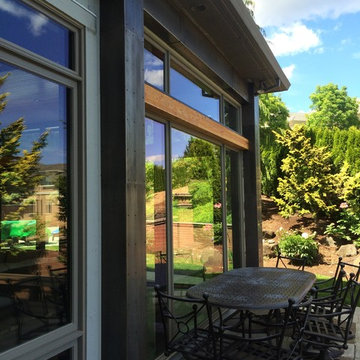
Closeup of our hand-rubbed blackened stainless exterior siding. Grommet-heads are used to fasten the sheets together for a more industrial, steam-punk look.
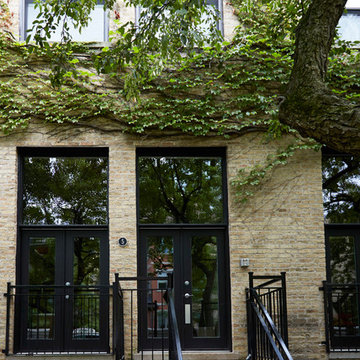
Design ideas for an industrial three-storey brick beige exterior in Chicago with a flat roof.
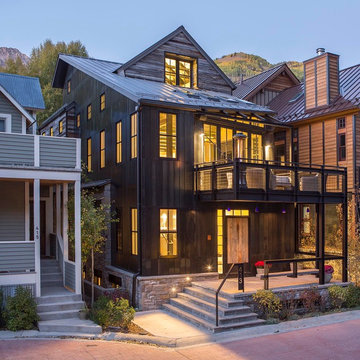
Inspiration for a mid-sized industrial three-storey black exterior in Denver with metal siding and a gable roof.
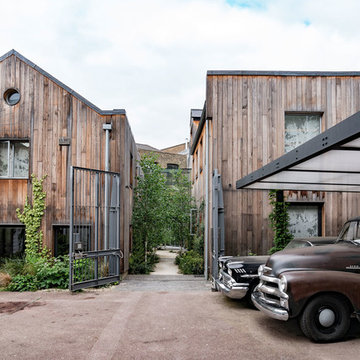
The exterior courtyard entrance to the patio garden area and house within.
Design ideas for an expansive industrial three-storey brown house exterior in London with wood siding, a gable roof and a tile roof.
Design ideas for an expansive industrial three-storey brown house exterior in London with wood siding, a gable roof and a tile roof.
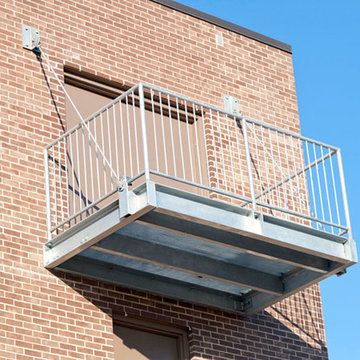
Custom commercial grade heavy steel galvanized balcony with grating for the city of Arlington Heights.
(312) 912-7405
Photo of a large industrial three-storey brick brown exterior in Chicago.
Photo of a large industrial three-storey brick brown exterior in Chicago.
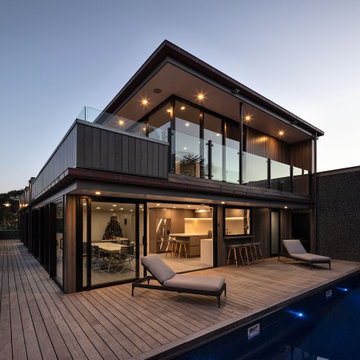
This new house by Rogan Nash Architects, sits on the Cockle Bay waterfront, adjoining a park. It is a family home generous family home, spread over three levels. It is primarily concrete construction – which add a beautiful texture to the exterior and interior.
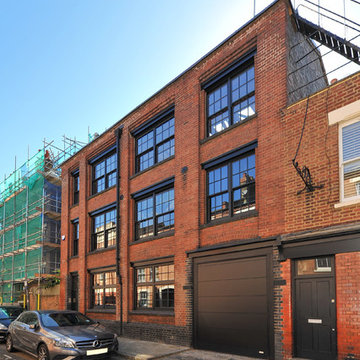
Victorian warehouse converted into a family home.
Black timber windows manufactured in Accoya.
This is an example of an industrial three-storey exterior in London with a flat roof.
This is an example of an industrial three-storey exterior in London with a flat roof.
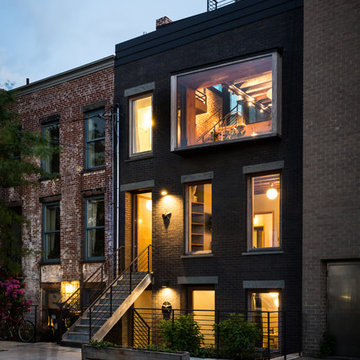
Gut renovation of 1880's townhouse. New vertical circulation and dramatic rooftop skylight bring light deep in to the middle of the house. A new stair to roof and roof deck complete the light-filled vertical volume. Programmatically, the house was flipped: private spaces and bedrooms are on lower floors, and the open plan Living Room, Dining Room, and Kitchen is located on the 3rd floor to take advantage of the high ceiling and beautiful views. A new oversized front window on 3rd floor provides stunning views across New York Harbor to Lower Manhattan.
The renovation also included many sustainable and resilient features, such as the mechanical systems were moved to the roof, radiant floor heating, triple glazed windows, reclaimed timber framing, and lots of daylighting.
All photos: Lesley Unruh http://www.unruhphoto.com/
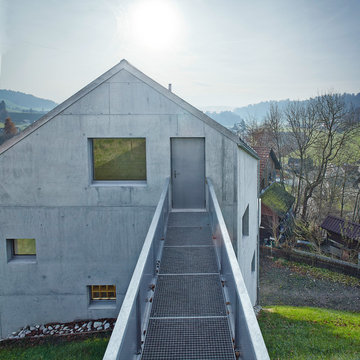
Mid-sized industrial three-storey concrete grey exterior in Dresden with a gable roof.
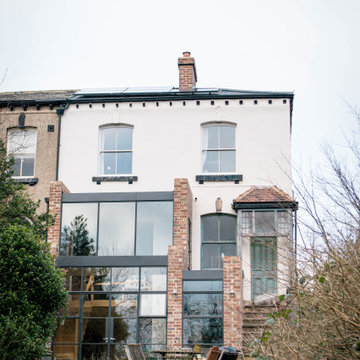
Two storey rear extension to a Victorian property that sits on a site with a large level change. The extension has a large double height space that connects the entrance and lounge areas to the Kitchen/Dining/Living and garden below. The space is filled with natural light due to the large expanses of crittall glazing, also allowing for amazing views over the landscape that falls away. Extension and house remodel by Butterfield Architecture Ltd.
Industrial Three-storey Exterior Design Ideas
2
