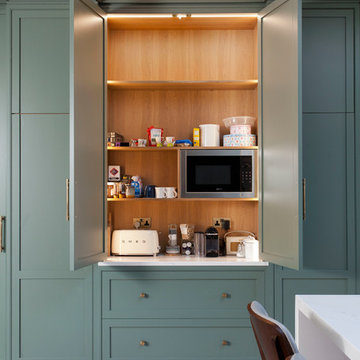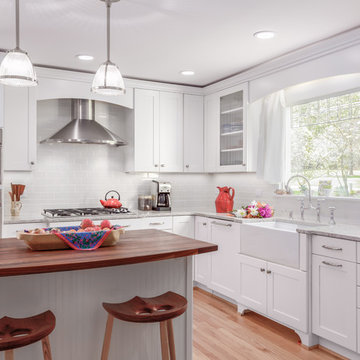Kitchen Design Ideas
Refine by:
Budget
Sort by:Popular Today
21 - 40 of 567 photos
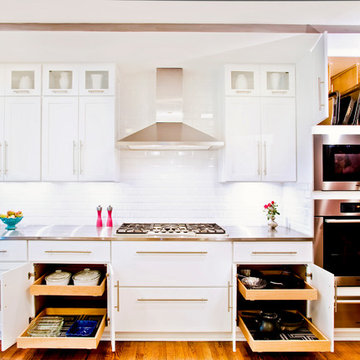
Featuring R.D. Henry & Company
This is an example of a mid-sized transitional single-wall kitchen in Chicago with shaker cabinets, white cabinets, white splashback, subway tile splashback, stainless steel appliances, stainless steel benchtops and medium hardwood floors.
This is an example of a mid-sized transitional single-wall kitchen in Chicago with shaker cabinets, white cabinets, white splashback, subway tile splashback, stainless steel appliances, stainless steel benchtops and medium hardwood floors.
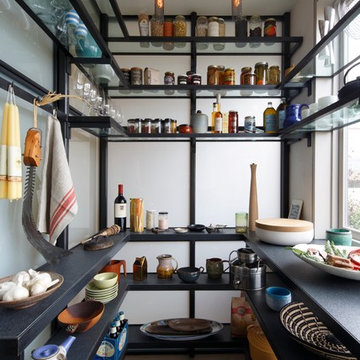
Design ideas for a contemporary u-shaped kitchen pantry in San Francisco with open cabinets.
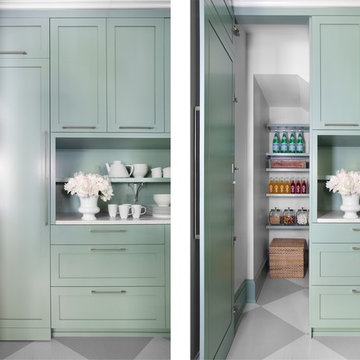
Sarah Dorio
Inspiration for a contemporary kitchen in Atlanta with green cabinets and shaker cabinets.
Inspiration for a contemporary kitchen in Atlanta with green cabinets and shaker cabinets.
Find the right local pro for your project
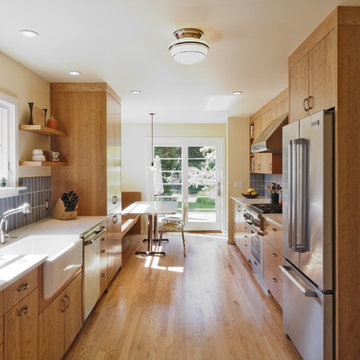
Designed for a 1930s Portland, OR home, this kitchen remodel aims for a clean, timeless sensibility without sacrificing the space to generic modernism. Cherry cabinets, Ice Stone countertops and Heath tile add texture and variation in an otherwise sleek, pared down design. A custom built-in bench works well for eat-in breakfasts. Period reproduction lighting, Deco pulls, and a custom formica table root the kitchen to the origins of the home.
All photos by Matt Niebuhr. www.mattniebuhr.com
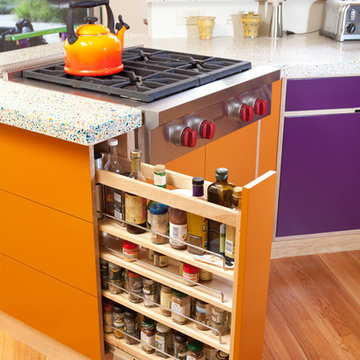
Design by Heather Tissue; construction by Green Goods
Kitchen remodel featuring carmelized strand woven bamboo plywood, maple plywood and paint grade cabinets, custom bamboo doors, handmade ceramic tile, custom concrete countertops
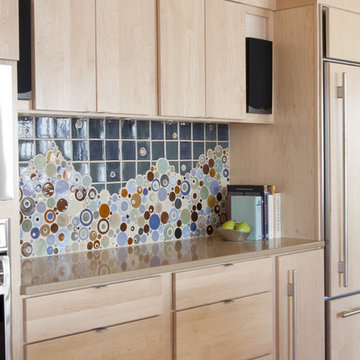
Inspiration for an expansive modern u-shaped open plan kitchen in Minneapolis with mosaic tile splashback, multi-coloured splashback, flat-panel cabinets, light wood cabinets, stainless steel appliances, an undermount sink, light hardwood floors, with island and quartz benchtops.
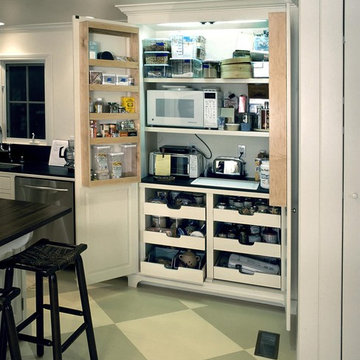
Kitchens of The French Tradition
Design ideas for a traditional kitchen in Los Angeles with white cabinets and stainless steel appliances.
Design ideas for a traditional kitchen in Los Angeles with white cabinets and stainless steel appliances.
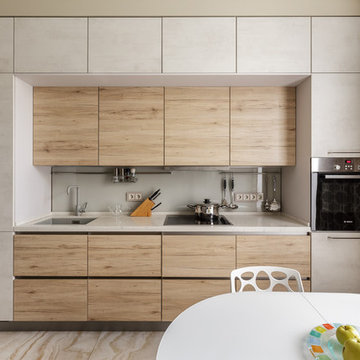
Один из реализованных нами проектов – кухня Nobilia Riva. Фасады с фактурой белого бетона и с фактурой дуба San Remo произведены из меламина. Столешница изготовлена из кварца. Использование контрастных фактур позволило структурировать архитектуру кухни: визуально выделена зона с рабочей поверхностью. Чтобы во время готовки все было под рукой, над мойкой и варочной панелью разместили рейлинговые системы хранения. Часть бытовой техники встроили в глухие шкафы. Под телевизором находятся полуколонны со вставками из черного стекла. Дизайнер проекта – Наталья Ильина.
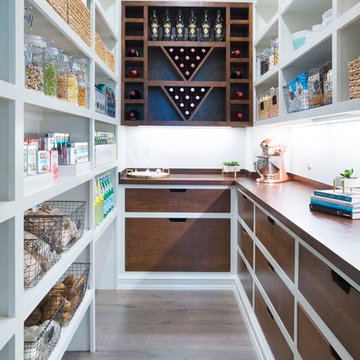
Reed Brown Photography
Design ideas for a contemporary kitchen pantry in Nashville with open cabinets, wood benchtops, grey floor and brown benchtop.
Design ideas for a contemporary kitchen pantry in Nashville with open cabinets, wood benchtops, grey floor and brown benchtop.
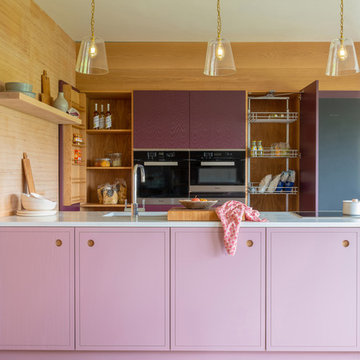
Tim Doyle
This is an example of a small contemporary galley kitchen in Other with a single-bowl sink, flat-panel cabinets, purple cabinets, quartzite benchtops, stainless steel appliances, medium hardwood floors, brown floor, white benchtop and a peninsula.
This is an example of a small contemporary galley kitchen in Other with a single-bowl sink, flat-panel cabinets, purple cabinets, quartzite benchtops, stainless steel appliances, medium hardwood floors, brown floor, white benchtop and a peninsula.
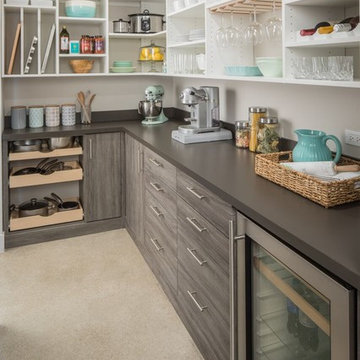
Contemporary l-shaped kitchen pantry in Nashville with open cabinets, white cabinets, stainless steel appliances, grey floor and brown benchtop.
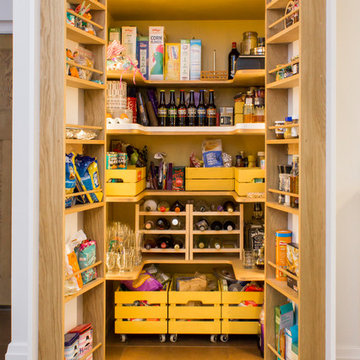
This Mid Century inspired kitchen was manufactured for a couple who definitely didn't want a traditional 'new' fitted kitchen as part of their extension to a 1930's house in a desirable Manchester suburb.
The walk in pantry was fitted into a bricked up recess previously occupied by a range. U-shaped shelves and larder racks mean there is plenty of storage for food meaning none needs to be stored in the kitchen cabinets. Strip LED lighting illuminates the interior.
Photo: Ian Hampson
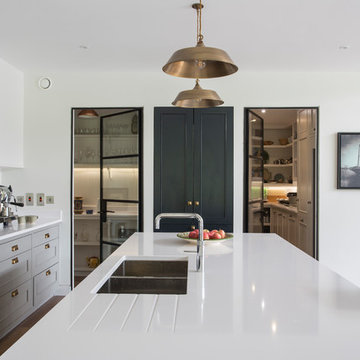
Design ideas for a transitional single-wall eat-in kitchen in Other with recessed-panel cabinets and with island.
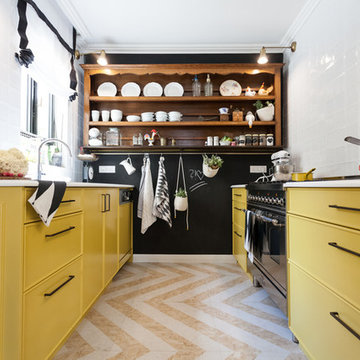
Mid-sized traditional galley kitchen in Tel Aviv with yellow cabinets, white splashback and black appliances.
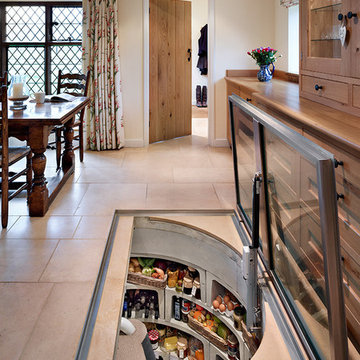
This is an example of a mid-sized country separate kitchen in Sussex with wood benchtops.
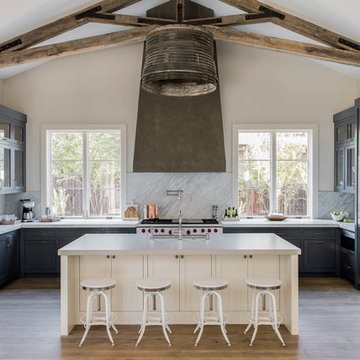
Design ideas for a large transitional u-shaped open plan kitchen in San Francisco with an undermount sink, shaker cabinets, blue cabinets, stone slab splashback, stainless steel appliances, light hardwood floors, with island, marble benchtops, white splashback and brown floor.
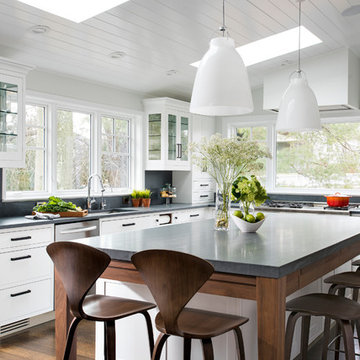
This spacious kitchen in Westchester County is flooded with light from huge windows on 3 sides of the kitchen plus two skylights in the vaulted ceiling. The dated kitchen was gutted and reconfigured to accommodate this large kitchen with crisp white cabinets and walls. Ship lap paneling on both walls and ceiling lends a casual-modern charm while stainless steel toe kicks, walnut accents and Pietra Cardosa limestone bring both cool and warm tones to this clean aesthetic. Kitchen design and custom cabinetry, built ins, walnut countertops and paneling by Studio Dearborn. Architect Frank Marsella. Interior design finishes by Tami Wassong Interior Design. Pietra cardosa limestone countertops and backsplash by Marble America. Appliances by Subzero; range hood insert by Best. Cabinetry color: Benjamin Moore Super White. Hardware by Top Knobs. Photography Adam Macchia.
Kitchen Design Ideas
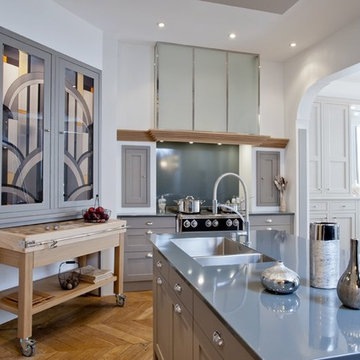
Inspiration for a large transitional l-shaped eat-in kitchen in Paris with a double-bowl sink, grey cabinets, stainless steel appliances, medium hardwood floors and with island.
2
