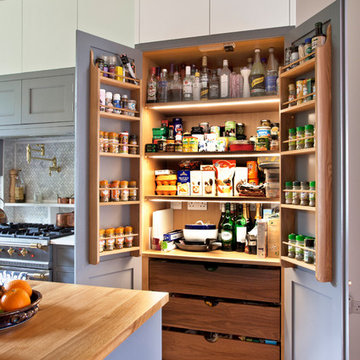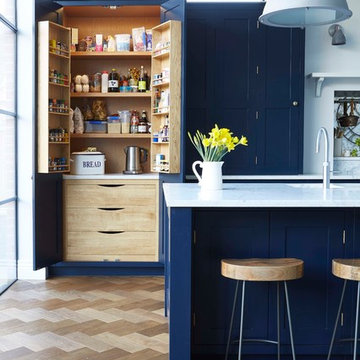Kitchen Design Ideas
Refine by:
Budget
Sort by:Popular Today
1 - 20 of 567 photos
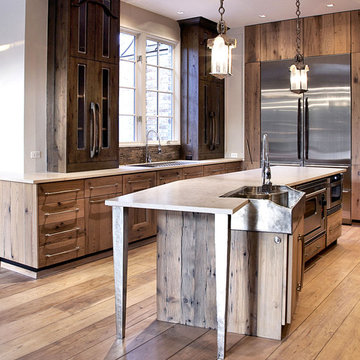
This kitchen is everyone's dream. Custom floors, cabinets, hardware....you name it, this kitchen has it! Contact Mark Hickman Homes for more details.
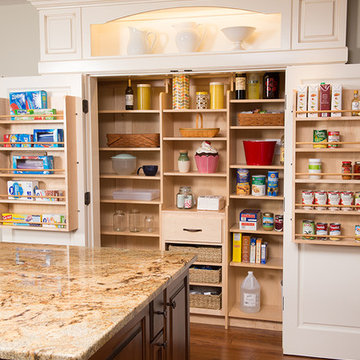
The new pantry is located where the old pantry was housed. The exisitng pantry contained standard wire shelves and bi-fold doors on a basic 18" deep closet. The homeowner wanted a place for deocorative storage, so without changing the footprint, we were able to create a more functional, more accessible and definitely more beautiful pantry!
Alex Claney Photography, LauraDesignCo for photo staging
Find the right local pro for your project
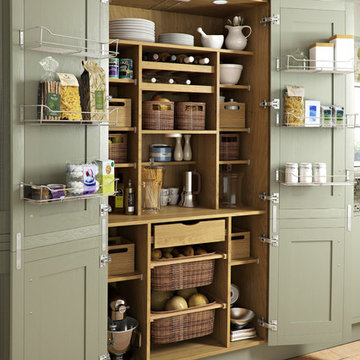
Design ideas for a traditional kitchen pantry in Other with green cabinets and light hardwood floors.
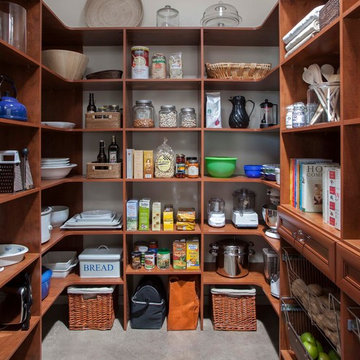
Inspiration for a large traditional kitchen pantry in Charleston with open cabinets, concrete floors and grey floor.
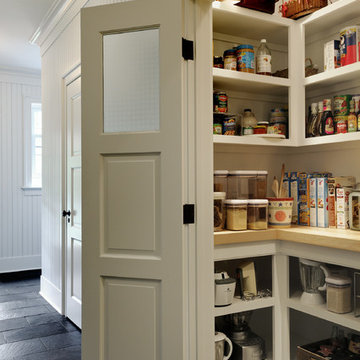
Photography by Rob Karosis
Photo of a traditional kitchen pantry in New York with open cabinets and white cabinets.
Photo of a traditional kitchen pantry in New York with open cabinets and white cabinets.
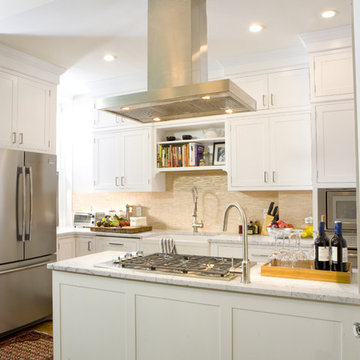
Because the client for this project is a chef each part of the design had to perform as well as look good. The traditional white scheme is set off by subtle touches of pink in the backsplash and the veins of the marble counter top. An enameled farmhouse sink brings a little bit of the countryside into this urban location. A five burner cook top, sprayer style faucet and ample fridge pack tons of function into the small space. Photo by Chris Amaral.
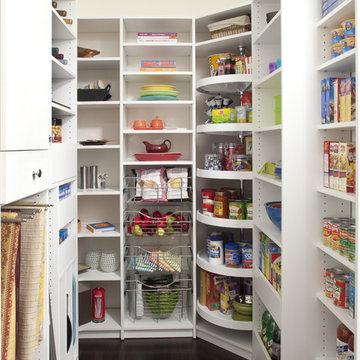
This custom designed pantry can store a variety of supplies and food items. These include glassware, tablecloths and napkins which are all easily accessible.
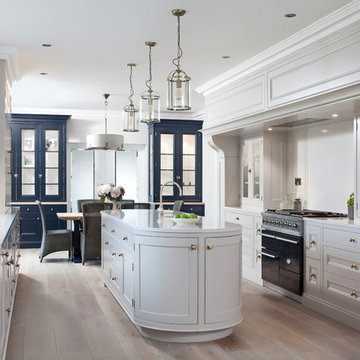
Inspiration for a mid-sized traditional galley eat-in kitchen in Dublin with recessed-panel cabinets, granite benchtops, white splashback, with island, beige floor, grey cabinets, black appliances and light hardwood floors.
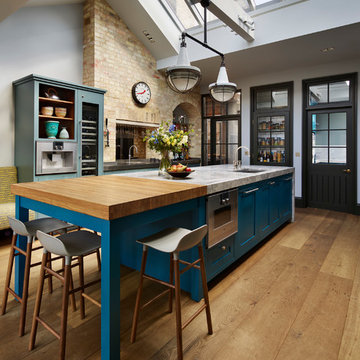
Roundhouse Classic matt lacquer bespoke kitchen in Little Green BBC 50 N 05 with island in Little Green BBC 24 D 05, Bianco Eclipsia quartz wall cladding. Work surfaces, on island; Bianco Eclipsia quartz with matching downstand, bar area; matt sanded stainless steel, island table worktop Spekva Bavarian Wholestave. Bar area; Bronze mirror splashback. Photography by Darren Chung.
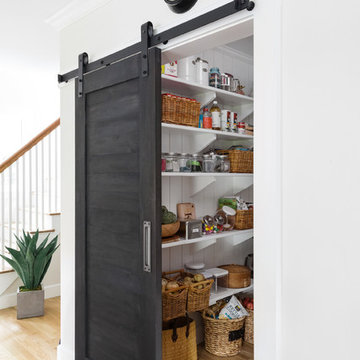
Joyelle West Photography
Mid-sized traditional kitchen pantry in Boston with open cabinets, white cabinets, light hardwood floors, a farmhouse sink, marble benchtops, stainless steel appliances and with island.
Mid-sized traditional kitchen pantry in Boston with open cabinets, white cabinets, light hardwood floors, a farmhouse sink, marble benchtops, stainless steel appliances and with island.
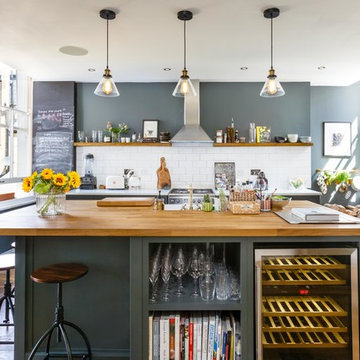
Mid-sized scandinavian galley kitchen in London with a farmhouse sink, grey cabinets, white splashback, subway tile splashback, stainless steel appliances, medium hardwood floors, with island and brown floor.
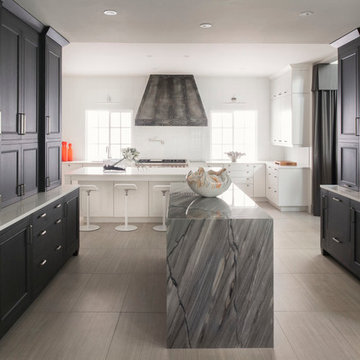
Photo of a large contemporary kitchen in Orlando with an undermount sink, black cabinets, stainless steel appliances, multiple islands, recessed-panel cabinets, porcelain floors and beige floor.
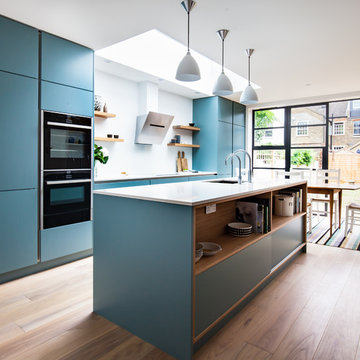
Anita Fraser
Inspiration for a large contemporary single-wall eat-in kitchen in London with an undermount sink, flat-panel cabinets, blue cabinets, quartzite benchtops, white splashback, glass sheet splashback, black appliances, medium hardwood floors and with island.
Inspiration for a large contemporary single-wall eat-in kitchen in London with an undermount sink, flat-panel cabinets, blue cabinets, quartzite benchtops, white splashback, glass sheet splashback, black appliances, medium hardwood floors and with island.
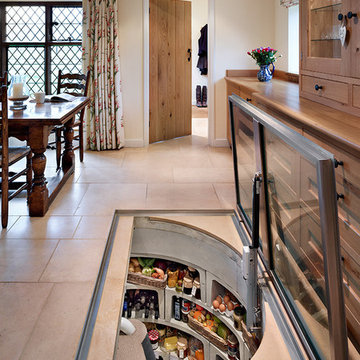
This is an example of a mid-sized country separate kitchen in Sussex with wood benchtops.
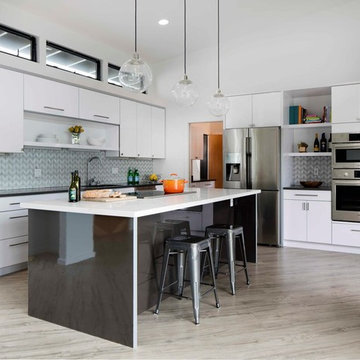
Design ideas for a mid-sized contemporary l-shaped kitchen in Hawaii with flat-panel cabinets, white cabinets, stainless steel appliances, with island, an undermount sink, quartzite benchtops, grey splashback, glass tile splashback and light hardwood floors.
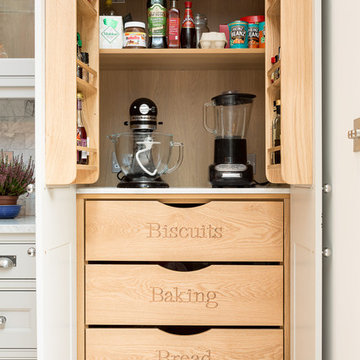
www.adscott.net
Inspiration for a traditional kitchen pantry in London with shaker cabinets and white cabinets.
Inspiration for a traditional kitchen pantry in London with shaker cabinets and white cabinets.
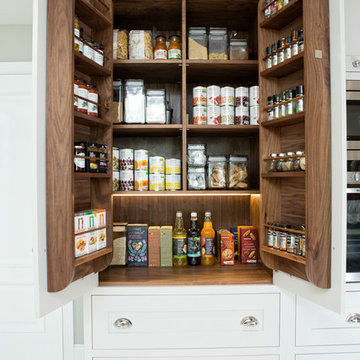
http://mephoto.co.uk
This is an example of a traditional kitchen pantry in Berkshire with shaker cabinets, white cabinets and concrete floors.
This is an example of a traditional kitchen pantry in Berkshire with shaker cabinets, white cabinets and concrete floors.
Kitchen Design Ideas
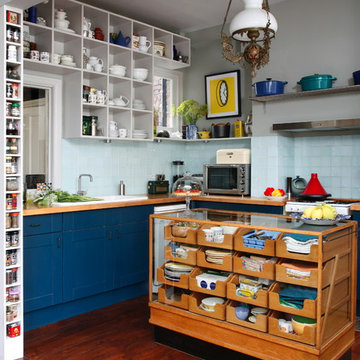
Photo of an eclectic l-shaped kitchen in London with a drop-in sink, shaker cabinets, blue cabinets, wood benchtops, blue splashback, ceramic splashback, dark hardwood floors and with island.
1
