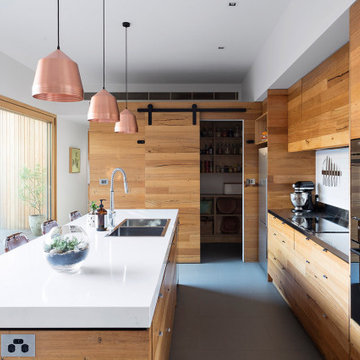Kitchen with Black Appliances Design Ideas
Refine by:
Budget
Sort by:Popular Today
1 - 20 of 95,522 photos
Item 1 of 3

Tempering light, heat, privacy and security by way of a dynamic facade, this Well Tempered House offers an energy efficient response to a narrow inner-Melbourne site. The renovation and extension has created a healthy, thermally comfortable home that takes advantage of its position on a north-facing laneway to enhance the lifestyles of our clients, a couple of young professionals. With the thoughtful combination of a naturally heated thermal mass slab, a high level of insulation, adjustable shading, natural light and cross-ventilation, this beautiful home will maintain a comfortable temperature with minimal energy consumption year in, year out.

A 2018 completed project: a custom period architectural home in Ivanhoe in Melbourne's inner north/east.Exquisite detailing went into every part of this home- internally and externally! All the work from design to completion was done by our team!!!

Custom designed and lacquered slatted curved ends to the overheads add texture and interest to the chalky matte cabinetry
The use of existing timber that had been used in other areas of the home, not wanting to waste the beautiful pieces, I incorporated these into the design
The kitchen needed a modern transformation, selection of chalky black slabbed doors are carefully considered whilst detailed curved slatted ends bounce natural light, concrete grey matte benches, reflective glass custom coloured back splash and solid timber details creates a beautifully modern industrial elegant interior.

Falling in love with the panoramic coastal views from the upper levels of this site, the owners knew their new home would be a challenge to design and build. The 17m rise from the street, plus a 3.5 metre projecting sandstone cave and 4.5 metre vertical sandstone wall now form part of the features of the home. The upper living area hovers over the lower levels which incorporates the rock face. Off-form concrete, zinc and recycled timber will allow the home to weather naturally and improve with time.

Photo of a contemporary galley kitchen in Perth with an undermount sink, flat-panel cabinets, black cabinets, white splashback, stone slab splashback, black appliances, with island, grey floor and white benchtop.

Recycled messmate timber cupboards, smartstone and stainless stell benchtop, V-zug appliances, original Les Arks vintage leather stools, barn door to walk in pantry.

A secret door leads to a laundry and powder room under the stair
Design ideas for a mid-sized contemporary u-shaped open plan kitchen in Melbourne with an undermount sink, flat-panel cabinets, blue cabinets, solid surface benchtops, grey splashback, ceramic splashback, black appliances, medium hardwood floors, with island, beige floor and white benchtop.
Design ideas for a mid-sized contemporary u-shaped open plan kitchen in Melbourne with an undermount sink, flat-panel cabinets, blue cabinets, solid surface benchtops, grey splashback, ceramic splashback, black appliances, medium hardwood floors, with island, beige floor and white benchtop.

Inspiration for a transitional l-shaped open plan kitchen in Melbourne with an undermount sink, recessed-panel cabinets, white cabinets, white splashback, stone slab splashback, black appliances, medium hardwood floors, with island, brown floor and white benchtop.

CAMERON PROJECT: Warm natural walnut tones offset by crisp white gives this project a welcoming and homely feel. Including products from Polytec and Caesarstone.

Design ideas for a large country u-shaped kitchen pantry in Adelaide with a farmhouse sink, shaker cabinets, white cabinets, quartz benchtops, white splashback, metal splashback, black appliances, ceramic floors, a peninsula, grey floor and grey benchtop.

Mid-sized contemporary galley eat-in kitchen in Melbourne with dark wood cabinets, marble benchtops, grey splashback, marble splashback, black appliances, light hardwood floors, with island and grey benchtop.

Design ideas for a large contemporary eat-in kitchen in Sydney with a single-bowl sink, flat-panel cabinets, white cabinets, quartz benchtops, white splashback, engineered quartz splashback, black appliances, vinyl floors, with island, brown floor, white benchtop and vaulted.

Photo of a mid-sized modern l-shaped eat-in kitchen in Sydney with an undermount sink, white cabinets, solid surface benchtops, black splashback, mirror splashback, black appliances, medium hardwood floors, with island, brown floor, grey benchtop and exposed beam.

Contemporary open plan spacious mixed surfaces kitchen with black steel island bench framing, feature window, feature shelving above window, contrast blue overheads and warm wood tones.

Inspiration for a large beach style l-shaped open plan kitchen in Adelaide with an undermount sink, shaker cabinets, white cabinets, quartz benchtops, metallic splashback, ceramic splashback, black appliances, laminate floors, with island, brown floor, white benchtop and vaulted.

A bold and contemporary kitchen with extension of cabinetry into the living area creates a seemless look for this high end inner city apartment.
This is an example of a large contemporary galley open plan kitchen in Brisbane with an undermount sink, black cabinets, quartz benchtops, white splashback, engineered quartz splashback, black appliances, ceramic floors, with island, brown floor and white benchtop.
This is an example of a large contemporary galley open plan kitchen in Brisbane with an undermount sink, black cabinets, quartz benchtops, white splashback, engineered quartz splashback, black appliances, ceramic floors, with island, brown floor and white benchtop.

Kitchen design - Navy base cabinets with timber cabinets above. Black met arch with polished Venetian plaster finish. Handmade tiles to splash back . Curved island bench with wicker counter stools. Hardwood floor.

Design ideas for a mid-sized contemporary u-shaped kitchen in Melbourne with flat-panel cabinets, black cabinets, quartz benchtops, white splashback, black appliances, a peninsula and white benchtop.

Design ideas for a transitional u-shaped open plan kitchen in Melbourne with a double-bowl sink, shaker cabinets, medium wood cabinets, marble benchtops, multi-coloured splashback, marble splashback, black appliances, medium hardwood floors, with island, brown floor and multi-coloured benchtop.

Why choose engineered European oak flooring? It's not just flooring; it's an investment in lasting beauty and functionality. This stunning development chose from the Provincial Oak range by MarcKenzo Designer Flooring to complete their modern look.
Kitchen with Black Appliances Design Ideas
1