Kitchen with Blue Floor Design Ideas
Refine by:
Budget
Sort by:Popular Today
201 - 220 of 1,869 photos
Item 1 of 2
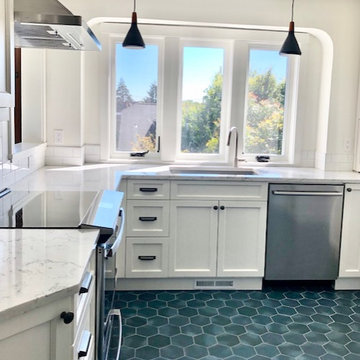
white chevron tile backsplash
Inspiration for a traditional kitchen in Seattle with an undermount sink, recessed-panel cabinets, white cabinets, quartz benchtops, white splashback, subway tile splashback, stainless steel appliances, porcelain floors, blue floor and white benchtop.
Inspiration for a traditional kitchen in Seattle with an undermount sink, recessed-panel cabinets, white cabinets, quartz benchtops, white splashback, subway tile splashback, stainless steel appliances, porcelain floors, blue floor and white benchtop.
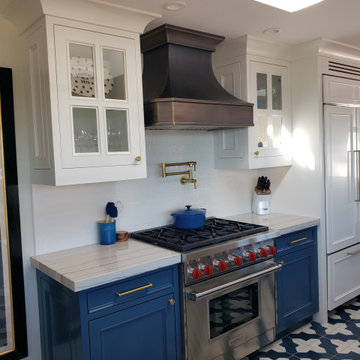
Artful remodeling of entire house, based on interviews with client to meet growing family's needs. New kitchen, bathrooms, windows and doors. New custom stone fireplace hearth, mantel and surround. Corrected elaborate site drainage problem. Refinished swimming pool, modernized 4,000 sq ft family entertainment patio.
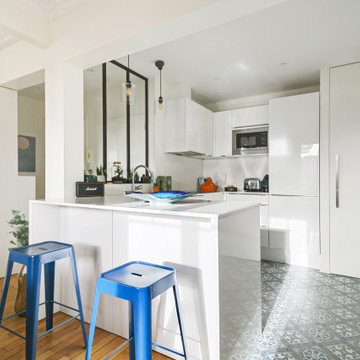
Inspiration for a mid-sized contemporary u-shaped open plan kitchen in Paris with an undermount sink, beaded inset cabinets, white cabinets, quartz benchtops, white splashback, panelled appliances, cement tiles, with island, blue floor and white benchtop.
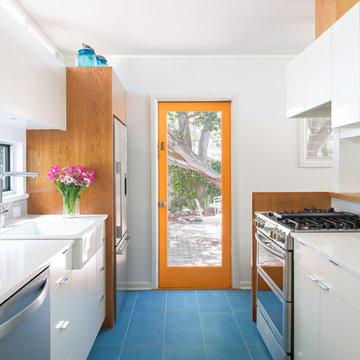
This is an example of a midcentury kitchen in Austin with a farmhouse sink, flat-panel cabinets, white cabinets, stainless steel appliances, no island, blue floor and white benchtop.
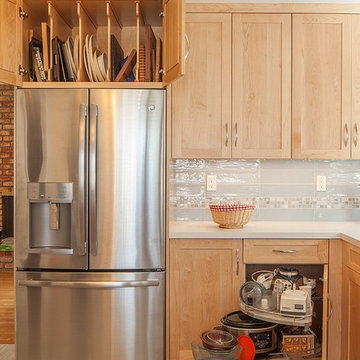
Francis Combes
Inspiration for a large transitional l-shaped separate kitchen in San Francisco with an undermount sink, shaker cabinets, light wood cabinets, quartz benchtops, blue splashback, ceramic splashback, stainless steel appliances, porcelain floors, no island, blue floor and white benchtop.
Inspiration for a large transitional l-shaped separate kitchen in San Francisco with an undermount sink, shaker cabinets, light wood cabinets, quartz benchtops, blue splashback, ceramic splashback, stainless steel appliances, porcelain floors, no island, blue floor and white benchtop.
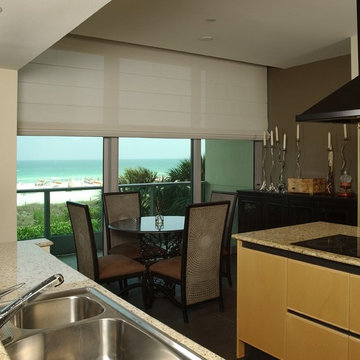
Cascade style, Solarweave® fabric, motorized Roman Shades with Radio Frequency Remote Control Operation
Mid-sized contemporary galley eat-in kitchen in Miami with a drop-in sink, flat-panel cabinets, light wood cabinets, granite benchtops, stainless steel appliances, dark hardwood floors, no island and blue floor.
Mid-sized contemporary galley eat-in kitchen in Miami with a drop-in sink, flat-panel cabinets, light wood cabinets, granite benchtops, stainless steel appliances, dark hardwood floors, no island and blue floor.
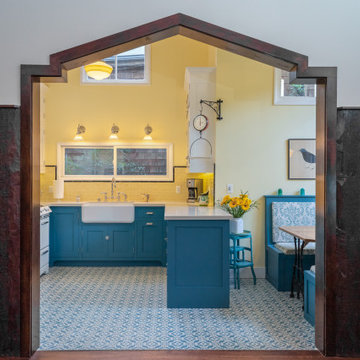
This small kitchen and dining nook is packed full of character and charm (just like it's owner). Custom cabinets utilize every available inch of space with internal accessories
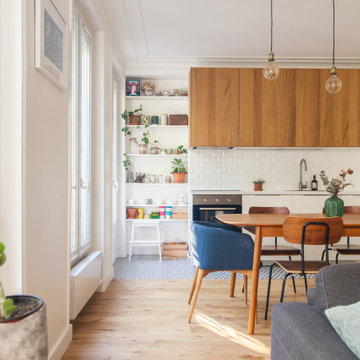
This is an example of a mid-sized contemporary single-wall open plan kitchen in Paris with an undermount sink, flat-panel cabinets, white cabinets, white splashback, panelled appliances, porcelain floors, no island, blue floor and turquoise benchtop.
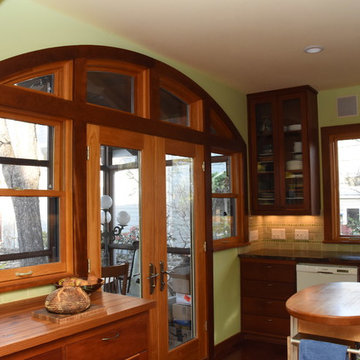
This is an example of a mid-sized traditional eat-in kitchen in Austin with an undermount sink, shaker cabinets, dark wood cabinets, wood benchtops, green splashback, ceramic splashback, white appliances, dark hardwood floors and blue floor.
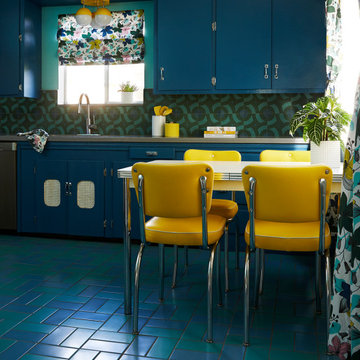
The homeowners, an eclectic and quirky couple, wanted to renovate their kitchen for functional reasons: the old floors, counters, etc, were dirty, ugly, and not usable; lighting was giant fluorescents, etc. While they wanted to modernize, they also wanted to retain a fun and retro vibe. So we modernized with functional new materials: quartz counters, porcelain tile floors. But by using bold, bright colors and mixing a few fun patterns, we kept it fun. Retro-style chairs, table, and lighting completed the look.
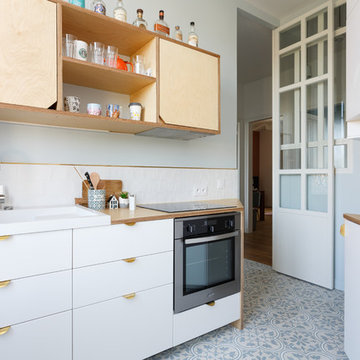
Stephane Vasco
This is an example of a mid-sized scandinavian galley separate kitchen in Paris with a single-bowl sink, flat-panel cabinets, white cabinets, wood benchtops, white splashback, ceramic splashback, stainless steel appliances, cement tiles, no island, blue floor and beige benchtop.
This is an example of a mid-sized scandinavian galley separate kitchen in Paris with a single-bowl sink, flat-panel cabinets, white cabinets, wood benchtops, white splashback, ceramic splashback, stainless steel appliances, cement tiles, no island, blue floor and beige benchtop.
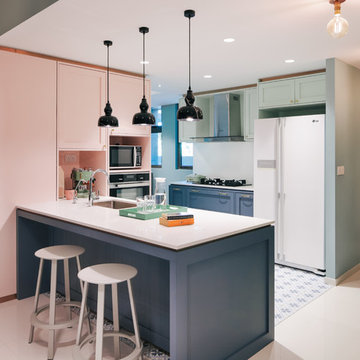
Inspiration for an eclectic u-shaped kitchen in Singapore with an undermount sink, shaker cabinets, green cabinets, white appliances, a peninsula, blue floor and white benchtop.
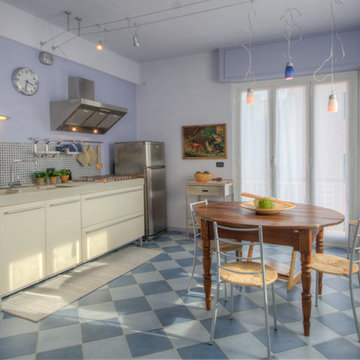
Adriano Valente mediatore immobiliare, A&G badano interiors Finale ligure, Emilio Rescigno fotografo
Design ideas for a small beach style single-wall eat-in kitchen in Other with flat-panel cabinets, white cabinets, blue splashback, stainless steel appliances, no island and blue floor.
Design ideas for a small beach style single-wall eat-in kitchen in Other with flat-panel cabinets, white cabinets, blue splashback, stainless steel appliances, no island and blue floor.
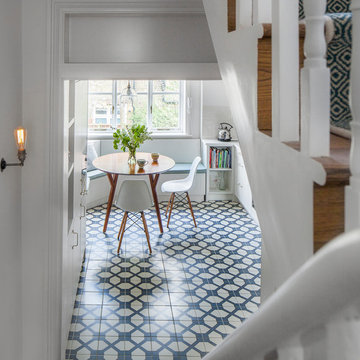
Juliet Murphy
Photo of a mid-sized contemporary galley separate kitchen in London with flat-panel cabinets, white cabinets, ceramic floors and blue floor.
Photo of a mid-sized contemporary galley separate kitchen in London with flat-panel cabinets, white cabinets, ceramic floors and blue floor.
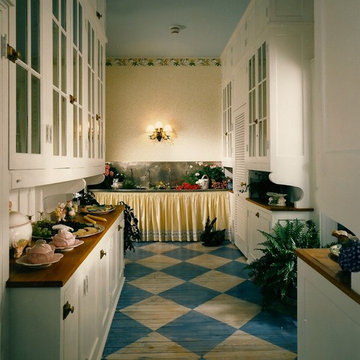
The Butler's Pantry features an original German Silver sink and back splash, enhanced with a detailed fabric skirt. Rows of glass front cabinets with original mahogany counter tops hold a variety of China settings and serving pieces. The checkered floor continues from the adjacent kitchen. Walls are papered in a yellow sponge print with a whimsical border.
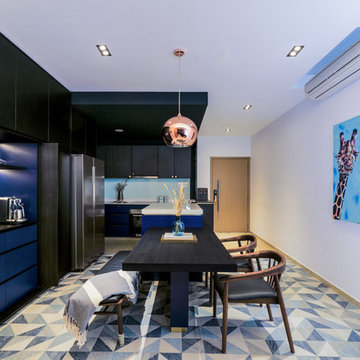
COPYRIGHT © DISTINCTidENTITY PTE LTD
Photo of a contemporary l-shaped eat-in kitchen in Singapore with flat-panel cabinets, blue cabinets, blue splashback, glass sheet splashback, stainless steel appliances, with island, blue floor and white benchtop.
Photo of a contemporary l-shaped eat-in kitchen in Singapore with flat-panel cabinets, blue cabinets, blue splashback, glass sheet splashback, stainless steel appliances, with island, blue floor and white benchtop.
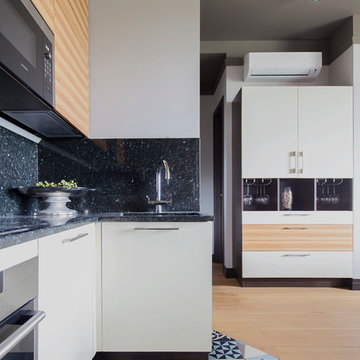
Кухня-гостиная в квартире 86 м. кв. в сталинском доме. Кухня перенесена на место бывшего коридора. Общественная зона - место сбора семьи (2 взрослых и 2 ребенка)
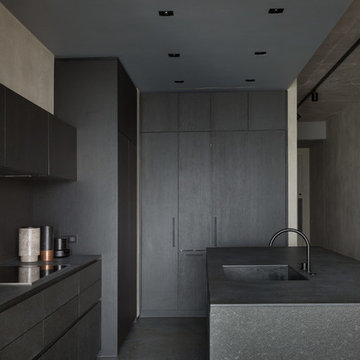
Architects Krauze Alexander, Krauze Anna
Mid-sized contemporary l-shaped open plan kitchen in Moscow with an integrated sink, flat-panel cabinets, black cabinets, granite benchtops, black splashback, stone slab splashback, black appliances, concrete floors, with island, blue floor and black benchtop.
Mid-sized contemporary l-shaped open plan kitchen in Moscow with an integrated sink, flat-panel cabinets, black cabinets, granite benchtops, black splashback, stone slab splashback, black appliances, concrete floors, with island, blue floor and black benchtop.

Зона столовой отделена от гостиной перегородкой из ржавых швеллеров, которая является опорой для брутального обеденного стола со столешницей из массива карагача с необработанными краями. Стулья вокруг стола относятся к эпохе европейского минимализма 70-х годов 20 века. Были перетянуты кожей коньячного цвета под стиль дивана изготовленного на заказ. Дровяной камин, обшитый керамогранитом с текстурой ржавого металла, примыкает к исторической белоснежной печи, обращенной в зону гостиной. Кухня зонирована от зоны столовой островом с барной столешницей. Подножье бара, сформировавшееся стихийно в результате неверно в полу выведенных водорозеток, было решено превратить в ступеньку, которая является излюбленным местом детей - на ней очень удобно сидеть в маленьком возрасте. Полы гостиной выложены из массива карагача тонированного в черный цвет.
Фасады кухни выполнены в отделке микроцементом, который отлично сочетается по цветовой гамме отдельной ТВ-зоной на серой мраморной панели и другими монохромными элементами интерьера.
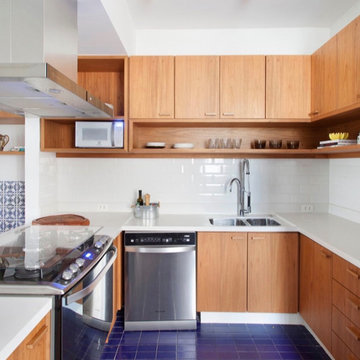
Example of a minimalist concrete floor open concept kitchen design in Dallas, TX with flat-panel cabinets, medium wood cabinets, quartz countertops and white tile
backsplash,
Kitchen with Blue Floor Design Ideas
11