Kitchen with Glass Benchtops Design Ideas
Refine by:
Budget
Sort by:Popular Today
181 - 200 of 2,992 photos
Item 1 of 2
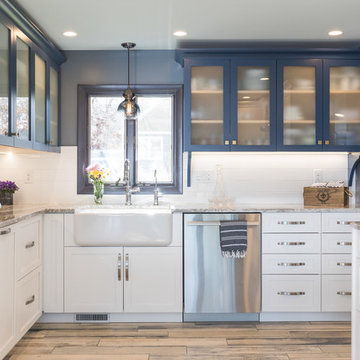
Seacoast Real Estate Photography
Mid-sized beach style l-shaped open plan kitchen in Manchester with a farmhouse sink, shaker cabinets, blue cabinets, glass benchtops, yellow splashback, ceramic splashback, painted wood floors and multi-coloured floor.
Mid-sized beach style l-shaped open plan kitchen in Manchester with a farmhouse sink, shaker cabinets, blue cabinets, glass benchtops, yellow splashback, ceramic splashback, painted wood floors and multi-coloured floor.
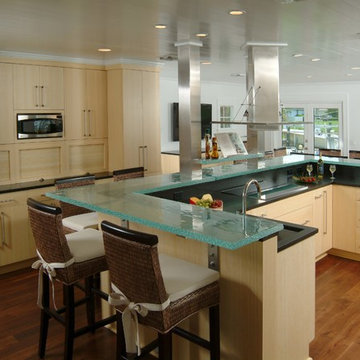
Contemporary kitchen in Miami with flat-panel cabinets, stainless steel appliances, glass benchtops and turquoise benchtop.
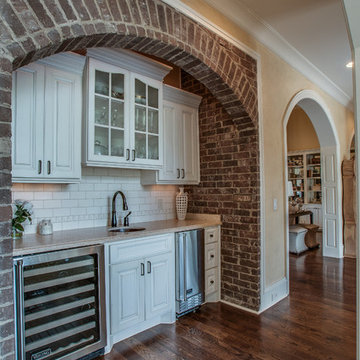
Photo of a mid-sized industrial single-wall open plan kitchen in Other with an undermount sink, raised-panel cabinets, white cabinets, glass benchtops, white splashback, porcelain splashback, stainless steel appliances, dark hardwood floors, no island and brown floor.
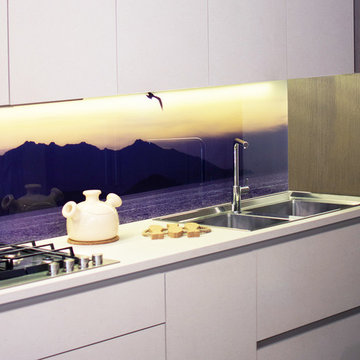
Dettaglio del piano in grès (come le ante di basi e pensili) e TOP in vetro con stampata una foto con "vista mare" - RBS Photo
This is an example of a small contemporary single-wall open plan kitchen in Florence with a double-bowl sink, flat-panel cabinets, beige cabinets, glass benchtops, blue splashback, glass tile splashback, stainless steel appliances, porcelain floors and no island.
This is an example of a small contemporary single-wall open plan kitchen in Florence with a double-bowl sink, flat-panel cabinets, beige cabinets, glass benchtops, blue splashback, glass tile splashback, stainless steel appliances, porcelain floors and no island.
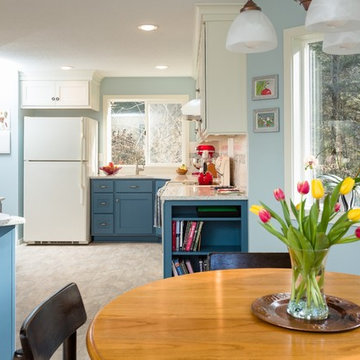
Grant Mott Photography
Inspiration for a mid-sized traditional u-shaped eat-in kitchen in Portland with an undermount sink, shaker cabinets, blue cabinets, glass benchtops, multi-coloured splashback, ceramic splashback, white appliances, linoleum floors, a peninsula and beige floor.
Inspiration for a mid-sized traditional u-shaped eat-in kitchen in Portland with an undermount sink, shaker cabinets, blue cabinets, glass benchtops, multi-coloured splashback, ceramic splashback, white appliances, linoleum floors, a peninsula and beige floor.
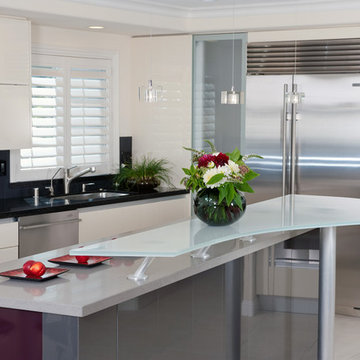
Contemporary kitchen in Other with flat-panel cabinets, stainless steel appliances, an undermount sink, white cabinets and glass benchtops.
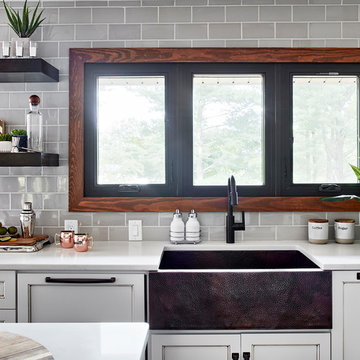
Photo of a mid-sized country u-shaped eat-in kitchen in Other with a farmhouse sink, recessed-panel cabinets, white cabinets, glass benchtops, grey splashback, glass tile splashback, panelled appliances, medium hardwood floors, with island, brown floor and white benchtop.
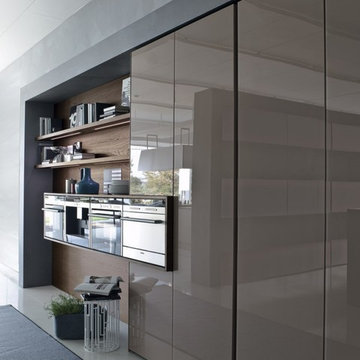
A contemporary kitchen designer's dream - with or without handles, wall hanging or floor mounted, the System Collection offers an extensive selection of standard elements and finishes to fit a wide range of modern kitchen layouts and flexible kitchen design budgets. Minimalism to the max.
The System Collection allows the ancient and universal function of cooking to be a fun and fulfilling experience to participate in. While the System Collection does focus on the aesthetics of design and the materials used, the driving force behind the design has and will always be enjoying the kitchen and the pleasure of cooking. The System Collection is a modern kitchen that is easy and only creates light barriers between the living areas.
One of the unique features of the System Collection is its ease of maintenance, making it one of the most hygienic contemporary kitchens available. System Collection’s ergonomic design gives it an extremely high rate of flexibility. Superior usage of space, ease of reaching every corner, top-notch organization and beautiful forms that follow superb function.
Whether your goal is a contemporary Italian kitchen design or a large modern suburban kitchen, the System Collection offers endless design options - textured melamine with matching edges, hundreds of laminate colors (matte or glossy) with or without aluminum edges, eco wood with aluminum edges, painted glass, and the entire range of Pedini lacquer colors (matte, textured and high gloss).
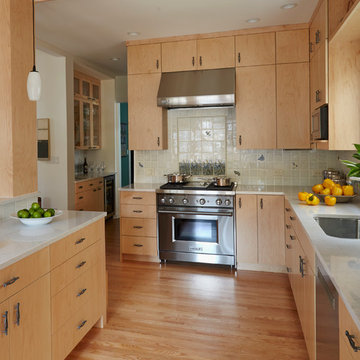
Photos: Mike Kaskel
This is an example of a large modern l-shaped eat-in kitchen in Chicago with a single-bowl sink, flat-panel cabinets, light wood cabinets, glass benchtops, grey splashback, glass tile splashback, stainless steel appliances, light hardwood floors, with island and brown floor.
This is an example of a large modern l-shaped eat-in kitchen in Chicago with a single-bowl sink, flat-panel cabinets, light wood cabinets, glass benchtops, grey splashback, glass tile splashback, stainless steel appliances, light hardwood floors, with island and brown floor.
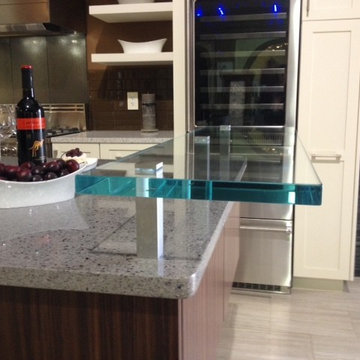
This raised glass countertops provides more space and style to this kitchen.
This is an example of a mid-sized contemporary eat-in kitchen in Columbus with glass benchtops, stainless steel appliances and with island.
This is an example of a mid-sized contemporary eat-in kitchen in Columbus with glass benchtops, stainless steel appliances and with island.
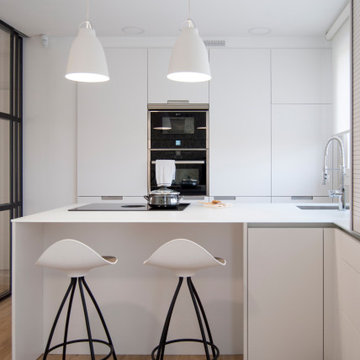
En esta cocina de color blanco destacamos un claro elemento: su amplia península central.
Es perfecta para cocinar comodamente, y gracias a la barra con taburetes que creamos, conseguimos maximizar su funcionalidad.
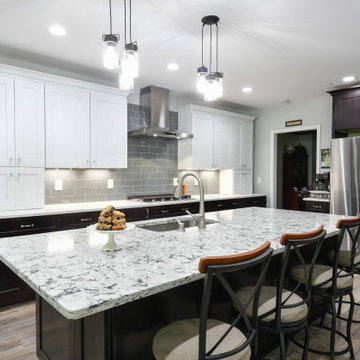
Designed by Catherine Neitzey of Reico Kitchen & Bath in Fredericksburg, VA in collaboration with Heritage Contracting Services, this transitional style inspired two-finish kitchen design features Merillat Classic Tolani Maple Kona and Merillat Masterpiece Montresano with Aged Picket Fence finish cabinets. The bathroom also features Tolani Maple Kona cabinetry. The kitchen includes an Imagery Glass Mosaic 3x6 in Rain material Glass GM07412 tile backsplash.
“We walked into Reico without an appointment, because 2 friends highly recommended them.
We were warmly greeted by Cat, even without an appointment,” said the client. “Cat listened, and then pulled out samples as she guided us patiently through the process. She brought to our attention a cabinet larger than the actual area in our plan. We were able to adjust before it was ordered. Her guidance, suggestions and attention to our likes and dislikes proved to be invaluable.”
“This project was remodeling a basement to add to a multi-generation home with an eye on creating a space to enjoy,” said Cat. “I hit it off with the client right away, meeting prior to selecting a contractor which changed the dynamic of our roles for the duration of the project.”
The client added, “One of the best services Reico provided was computer generated visuals. It helped us see what the overall look would be. The kitchen and bathroom are beyond our expectations. We love the look and the flow!”
“We changed the wall cabinet color as the space started to come together with all of the supporting selections made,” said Cat. “The Aged Picket Fence painted finish with its artisan random distressing contrasts the contemporary base cabinets and glass tile in the best way. It is such a warm version of today's popular white and gray color schemes. Added greens and textures really keep the space so warm and inviting.”
Photos by Tim Snyder Photography.
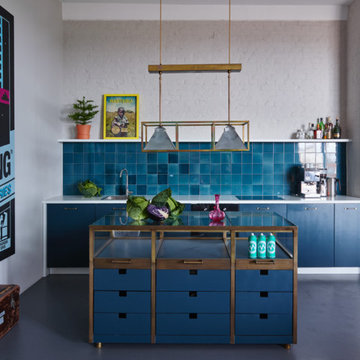
Fotograf: Ragnar Schmuck
Photo of a small eclectic single-wall kitchen in Berlin with flat-panel cabinets, blue cabinets, glass benchtops, blue splashback, concrete floors, with island and window splashback.
Photo of a small eclectic single-wall kitchen in Berlin with flat-panel cabinets, blue cabinets, glass benchtops, blue splashback, concrete floors, with island and window splashback.
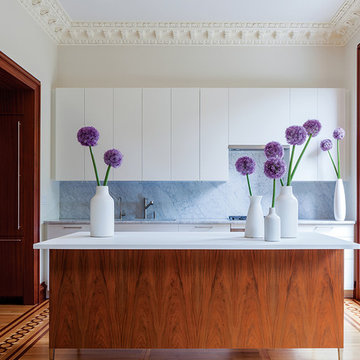
JANE MESSINGER photographer
Design ideas for a mid-sized modern galley eat-in kitchen in Boston with an undermount sink, flat-panel cabinets, white cabinets, glass benchtops, stainless steel appliances and with island.
Design ideas for a mid-sized modern galley eat-in kitchen in Boston with an undermount sink, flat-panel cabinets, white cabinets, glass benchtops, stainless steel appliances and with island.
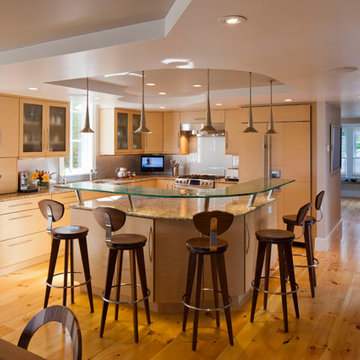
Photo Credits: Brian Vanden Brink
Interior Design: Shor Home
Design ideas for a large contemporary l-shaped open plan kitchen in Boston with glass benchtops, an undermount sink, flat-panel cabinets, light wood cabinets, beige splashback, glass sheet splashback, panelled appliances, light hardwood floors, with island and brown floor.
Design ideas for a large contemporary l-shaped open plan kitchen in Boston with glass benchtops, an undermount sink, flat-panel cabinets, light wood cabinets, beige splashback, glass sheet splashback, panelled appliances, light hardwood floors, with island and brown floor.
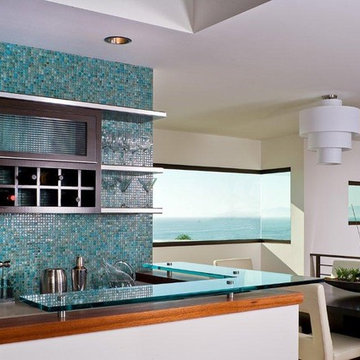
The floor plan of this 3-story ocean view home takes into account the most optimal levels and vistas for leisure and entertaining while creating privacy for the living quarters. Privately defined great room, dining room and living room spaces open onto one another to achieve a sense of expansive connection while still maintaining their subtle intimacy. Visually seamless transitions between indoor/outdoor spaces are a signature of Steve Lazar. Thoughtfully designed by Steve Lazar of design + build by South Swell. designbuildbysouthswell.com
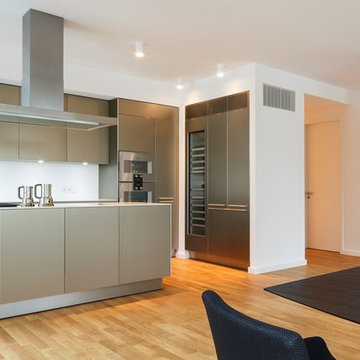
Kühnapfel Fotografie
Design ideas for a large contemporary l-shaped open plan kitchen in Berlin with white splashback, light hardwood floors, flat-panel cabinets, grey cabinets, stainless steel appliances, with island, a drop-in sink, glass benchtops, glass sheet splashback and beige floor.
Design ideas for a large contemporary l-shaped open plan kitchen in Berlin with white splashback, light hardwood floors, flat-panel cabinets, grey cabinets, stainless steel appliances, with island, a drop-in sink, glass benchtops, glass sheet splashback and beige floor.
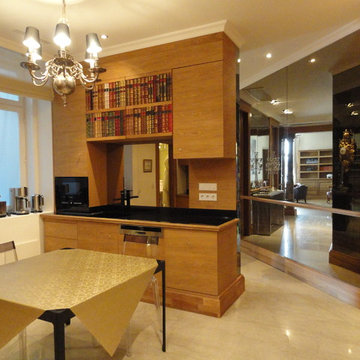
Mid-sized asian single-wall kitchen in Denver with beaded inset cabinets, light wood cabinets, glass benchtops, porcelain floors and with island.
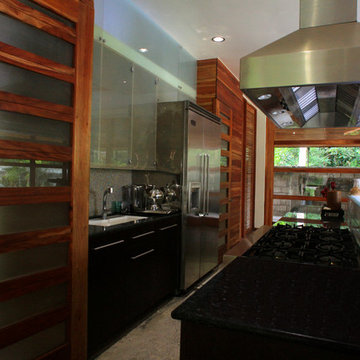
Design ideas for a large tropical kitchen pantry in Other with a drop-in sink, dark wood cabinets, glass benchtops, concrete floors, with island and grey floor.
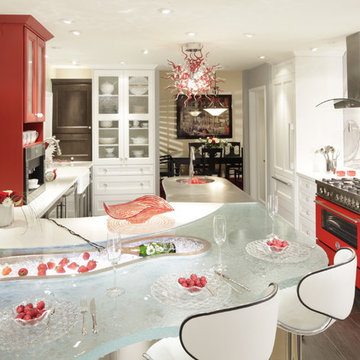
Dewitt Designer Kitchens, Pasadena, CA
Photo of a country kitchen in Los Angeles with coloured appliances and glass benchtops.
Photo of a country kitchen in Los Angeles with coloured appliances and glass benchtops.
Kitchen with Glass Benchtops Design Ideas
10