Kitchen with Mosaic Tile Splashback Design Ideas
Refine by:
Budget
Sort by:Popular Today
201 - 220 of 59,395 photos
Item 1 of 2
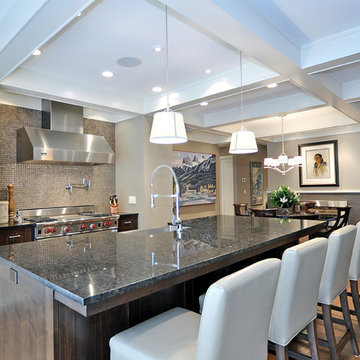
Kitchen
Photo of a transitional kitchen in Calgary with mosaic tile splashback, stainless steel appliances, metallic splashback, a farmhouse sink, dark wood cabinets, granite benchtops and medium hardwood floors.
Photo of a transitional kitchen in Calgary with mosaic tile splashback, stainless steel appliances, metallic splashback, a farmhouse sink, dark wood cabinets, granite benchtops and medium hardwood floors.
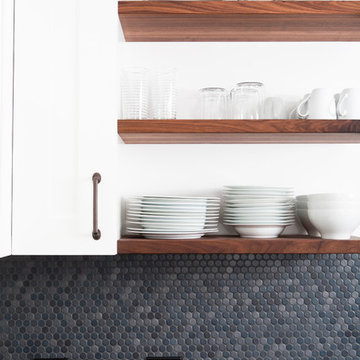
This is an example of a modern kitchen in San Francisco with open cabinets, grey splashback and mosaic tile splashback.
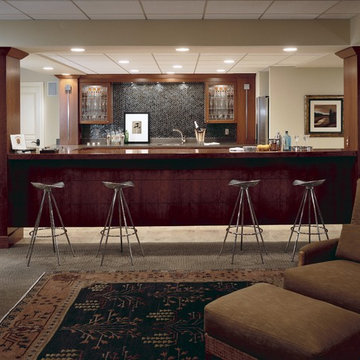
Photo by Beth Singer.
Design ideas for a transitional kitchen in Detroit with glass-front cabinets, dark wood cabinets, black splashback and mosaic tile splashback.
Design ideas for a transitional kitchen in Detroit with glass-front cabinets, dark wood cabinets, black splashback and mosaic tile splashback.
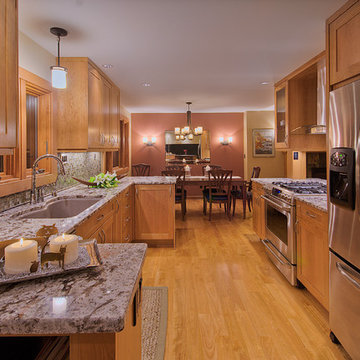
Design ideas for a mid-sized traditional galley eat-in kitchen in Denver with an undermount sink, shaker cabinets, medium wood cabinets, mosaic tile splashback and stainless steel appliances.
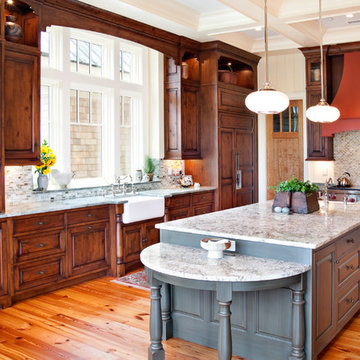
Inspiration for a traditional l-shaped kitchen in Charleston with panelled appliances, a farmhouse sink, raised-panel cabinets, dark wood cabinets, multi-coloured splashback and mosaic tile splashback.
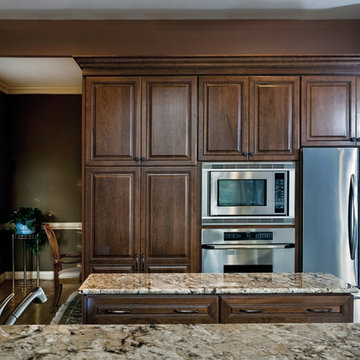
The center island features cabinetry and drawers on the sink side. Behind, the pantry area fits a full-height cabinet, double ovens, and a refrigerator with bottom-mount freezer.
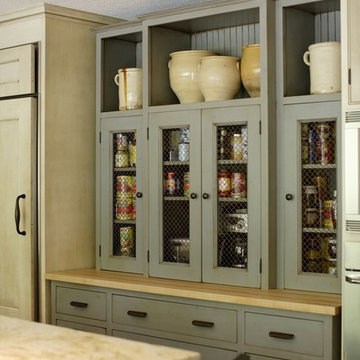
The island is stained walnut. The cabinets are glazed paint. The gray-green hutch has copper mesh over the doors and is designed to appear as a separate free standing piece. Small appliances are behind the cabinets at countertop level next to the range. The hood is copper with an aged finish. The wall of windows keeps the room light and airy, despite the dreary Pacific Northwest winters! The fireplace wall was floor to ceiling brick with a big wood stove. The new fireplace surround is honed marble. The hutch to the left is built into the wall and holds all of their electronics.
Project by Portland interior design studio Jenni Leasia Interior Design. Also serving Lake Oswego, West Linn, Vancouver, Sherwood, Camas, Oregon City, Beaverton, and the whole of Greater Portland.
For more about Jenni Leasia Interior Design, click here: https://www.jennileasiadesign.com/

Photo of a contemporary galley kitchen in Melbourne with an undermount sink, flat-panel cabinets, white cabinets, white splashback, mosaic tile splashback, concrete floors, with island, grey floor and black benchtop.
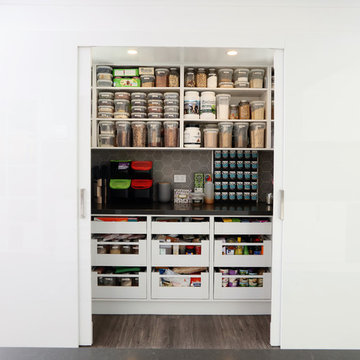
Most people would relate to the typical floor plan of a 1980's Brick Veneer home. Disconnected living spaces with closed off rooms, the original layout comprised of a u shaped kitchen with an archway leading to the adjoining dining area that hooked around to a living room behind the kitchen wall.
The client had put a lot of thought into their requirements for the renovation, knowing building works would be involved. After seeing Ultimate Kitchens and Bathrooms projects feature in various magazines, they approached us confidently, knowing we would be able to manage this scale of work alongside their new dream kitchen.
Our designer, Beata Brzozowska worked closely with the client to gauge their ideals. The space was transformed with the archway wall between the being replaced by a beam to open up the run of the space to allow for a galley style kitchen. An idealistic walk in pantry was then cleverly incorporated to the design, where all storage needs could be concealed behind sliding doors. This gave scope for the bench top to be clutter free leading out to an alfresco space via bi-fold bay windows which acted as a servery.
An island bench at the living end side creates a great area for children to sit engaged in their homework or for another servery area to the interior zone.
A lot of research had been undertaken by this client before contacting us at Ultimate Kitchens & Bathrooms.
Photography: Marcel Voestermans

Transitional u-shaped kitchen in Nashville with a farmhouse sink, shaker cabinets, white cabinets, beige splashback, mosaic tile splashback, white appliances, medium hardwood floors, with island, brown floor and black benchtop.
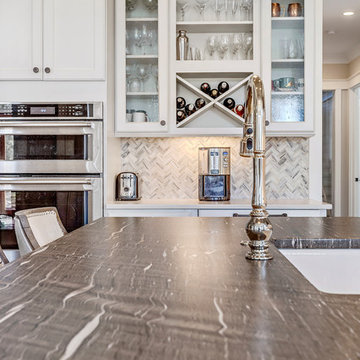
Cabinets: Centerpoint
Black splash: Savannah Surfaces
Countertop: Caesarstone
Appliances: Ferguson, Kitchenaid
This is an example of a large country l-shaped eat-in kitchen in Charleston with a farmhouse sink, recessed-panel cabinets, white cabinets, white splashback, mosaic tile splashback, stainless steel appliances, dark hardwood floors, with island, brown floor and brown benchtop.
This is an example of a large country l-shaped eat-in kitchen in Charleston with a farmhouse sink, recessed-panel cabinets, white cabinets, white splashback, mosaic tile splashback, stainless steel appliances, dark hardwood floors, with island, brown floor and brown benchtop.
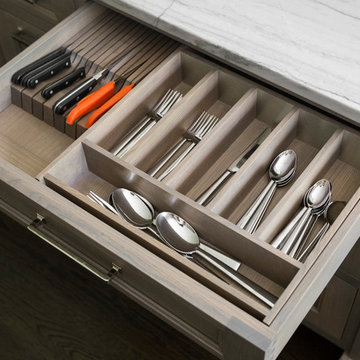
A 1920s colonial in a shorefront community in Westchester County had an expansive renovation with new kitchen by Studio Dearborn. Countertops White Macauba; interior design Lorraine Levinson. Photography, Timothy Lenz.
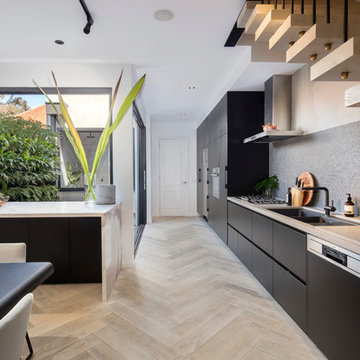
Tim Shaw - Impress Photography
This is an example of a mid-sized contemporary single-wall open plan kitchen in Melbourne with an undermount sink, black cabinets, marble benchtops, black splashback, mosaic tile splashback, stainless steel appliances, light hardwood floors and with island.
This is an example of a mid-sized contemporary single-wall open plan kitchen in Melbourne with an undermount sink, black cabinets, marble benchtops, black splashback, mosaic tile splashback, stainless steel appliances, light hardwood floors and with island.
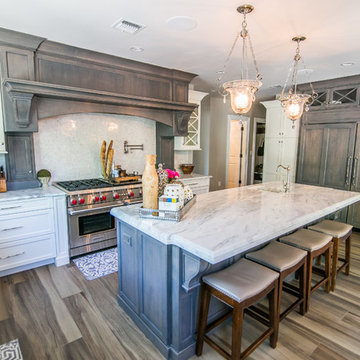
Inspiration for an expansive transitional u-shaped eat-in kitchen in Miami with a farmhouse sink, white cabinets, quartzite benchtops, white splashback, mosaic tile splashback, stainless steel appliances, porcelain floors, with island and shaker cabinets.
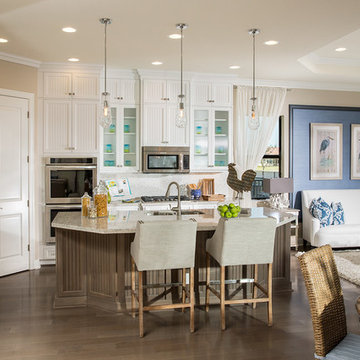
Craig Denis Photography: The Family Room, Kitchen and Breakfast Nook feature coastal accents in WCI's "Hibiscus" Model. Large square moldings with blue wallpaper inserts were added to family room walls to bring in the "blue" and create a coastal theme to the design.
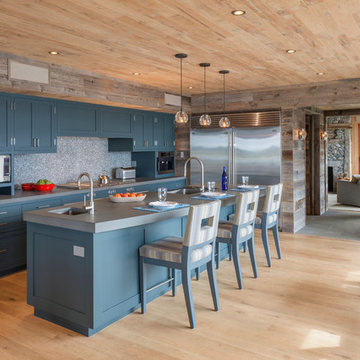
Inspiration for a mid-sized country single-wall eat-in kitchen in Boston with an undermount sink, shaker cabinets, blue cabinets, multi-coloured splashback, mosaic tile splashback, stainless steel appliances, light hardwood floors, with island, brown floor and grey benchtop.
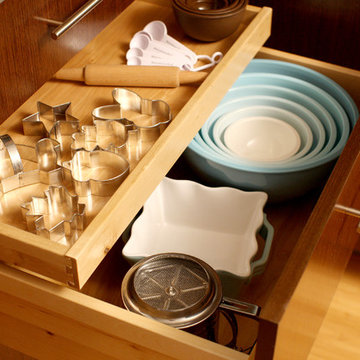
Some of our great storage solutions have holiday cooking written all over them! You can conveniently store cookie cutters in a shallow roll-out drawer above your mixing bowls in one deep drawer. Year round you can open to just the deep drawer with your mixing bowls and around cookie baking season pull out the roll-out. Now you don’t have to worry about your favorite cookie cutter getting lost in a pile of your baking utensils.
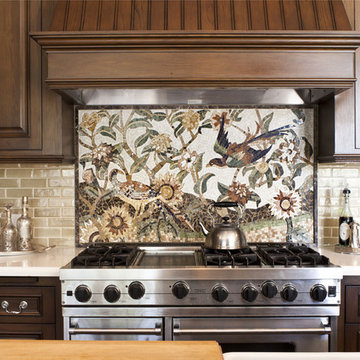
Photo by Grey Crawford
This is an example of a mid-sized traditional eat-in kitchen in Los Angeles with stainless steel appliances, raised-panel cabinets, dark wood cabinets, multi-coloured splashback, mosaic tile splashback, a farmhouse sink, quartz benchtops, dark hardwood floors, with island, brown floor and white benchtop.
This is an example of a mid-sized traditional eat-in kitchen in Los Angeles with stainless steel appliances, raised-panel cabinets, dark wood cabinets, multi-coloured splashback, mosaic tile splashback, a farmhouse sink, quartz benchtops, dark hardwood floors, with island, brown floor and white benchtop.

Inspiration for a large country u-shaped open plan kitchen in Denver with a farmhouse sink, recessed-panel cabinets, white cabinets, quartz benchtops, white splashback, mosaic tile splashback, stainless steel appliances, vinyl floors, with island, brown floor and white benchtop.

This is an example of a mid-sized modern u-shaped eat-in kitchen in New York with an undermount sink, shaker cabinets, grey cabinets, quartz benchtops, white splashback, mosaic tile splashback, stainless steel appliances, vinyl floors, no island, brown floor and white benchtop.
Kitchen with Mosaic Tile Splashback Design Ideas
11