Kitchen with Quartzite Benchtops Design Ideas
Refine by:
Budget
Sort by:Popular Today
241 - 260 of 159,560 photos
Item 1 of 2
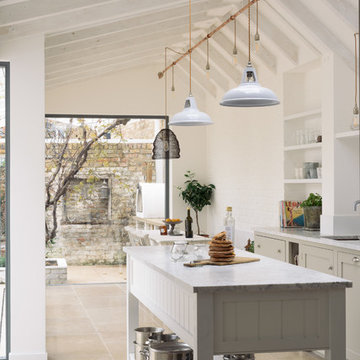
A beautiful mushroom and linen deVOL Kitchen with Floors of Stone Dijon Tumbled Limestone
Photo of a mid-sized transitional single-wall eat-in kitchen in Other with shaker cabinets, grey cabinets, quartzite benchtops, white splashback, ceramic splashback, white appliances, limestone floors, with island, beige floor, white benchtop and an undermount sink.
Photo of a mid-sized transitional single-wall eat-in kitchen in Other with shaker cabinets, grey cabinets, quartzite benchtops, white splashback, ceramic splashback, white appliances, limestone floors, with island, beige floor, white benchtop and an undermount sink.
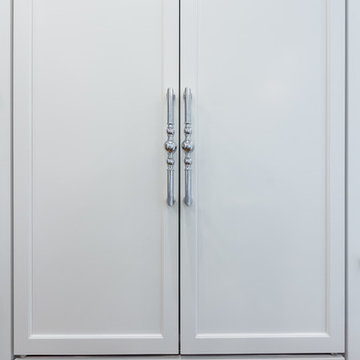
Hidden fridge
Photo of a small traditional u-shaped eat-in kitchen in Atlanta with an undermount sink, shaker cabinets, white cabinets, quartzite benchtops, white splashback, marble splashback, stainless steel appliances, light hardwood floors, with island, brown floor and white benchtop.
Photo of a small traditional u-shaped eat-in kitchen in Atlanta with an undermount sink, shaker cabinets, white cabinets, quartzite benchtops, white splashback, marble splashback, stainless steel appliances, light hardwood floors, with island, brown floor and white benchtop.
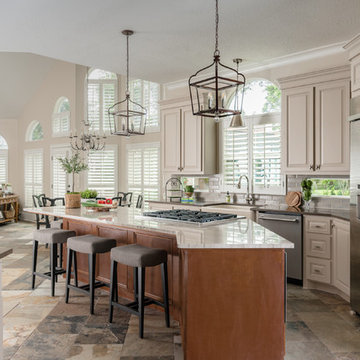
These clients retained MMI to assist with a full renovation of the 1st floor following the Harvey Flood. With 4 feet of water in their home, we worked tirelessly to put the home back in working order. While Harvey served our city lemons, we took the opportunity to make lemonade. The kitchen was expanded to accommodate seating at the island and a butler's pantry. A lovely free-standing tub replaced the former Jacuzzi drop-in and the shower was enlarged to take advantage of the expansive master bathroom. Finally, the fireplace was extended to the two-story ceiling to accommodate the TV over the mantel. While we were able to salvage much of the existing slate flooring, the overall color scheme was updated to reflect current trends and a desire for a fresh look and feel. As with our other Harvey projects, our proudest moments were seeing the family move back in to their beautifully renovated home.
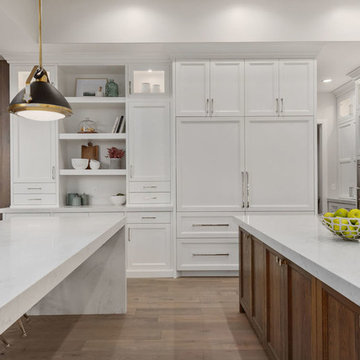
Brad Montgomery
Photo of a large transitional l-shaped eat-in kitchen in Salt Lake City with an undermount sink, recessed-panel cabinets, white cabinets, quartzite benchtops, white splashback, marble splashback, panelled appliances, light hardwood floors, multiple islands, beige floor and white benchtop.
Photo of a large transitional l-shaped eat-in kitchen in Salt Lake City with an undermount sink, recessed-panel cabinets, white cabinets, quartzite benchtops, white splashback, marble splashback, panelled appliances, light hardwood floors, multiple islands, beige floor and white benchtop.
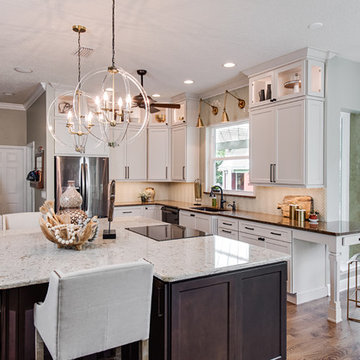
This new traditional kitchen with an earth-tone palette, boasts a large island with cooktop, oven and surround seating. Whether it's family or friends, all can gather around to enjoy the cooking and dining experience. Starmark shaker-style custom cabinets, herringbone backsplash and Rosslyn Cambria quartz adorn the perimeter walls. The island boasts Starmark shaker-style custom cabinets and Windermere Cambria quartz. Hardware, faucet and sink selections have oil-rubbed bronze finishes. Photography by Michael Giragosian
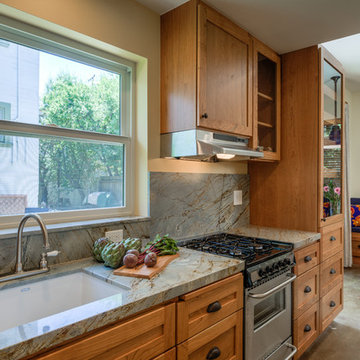
The wood cabinetry, stone countertops, and stainless steel appliances add an element of luxury to the small space.
Inspiration for a small transitional galley open plan kitchen in San Francisco with an undermount sink, shaker cabinets, medium wood cabinets, quartzite benchtops, brown splashback, stone slab splashback, stainless steel appliances, concrete floors, no island, brown floor and brown benchtop.
Inspiration for a small transitional galley open plan kitchen in San Francisco with an undermount sink, shaker cabinets, medium wood cabinets, quartzite benchtops, brown splashback, stone slab splashback, stainless steel appliances, concrete floors, no island, brown floor and brown benchtop.
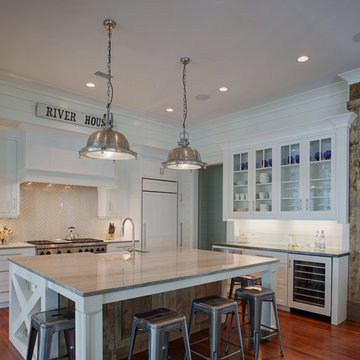
Wayne Windham, Architect; Richard Best, Builder; K Fowler Designs, Interiors; Low Country Originals Lighting; Photos by Richard Johnson
Country l-shaped eat-in kitchen in Other with a farmhouse sink, shaker cabinets, white cabinets, quartzite benchtops, glass tile splashback, with island, brown floor, grey benchtop, white splashback, panelled appliances and medium hardwood floors.
Country l-shaped eat-in kitchen in Other with a farmhouse sink, shaker cabinets, white cabinets, quartzite benchtops, glass tile splashback, with island, brown floor, grey benchtop, white splashback, panelled appliances and medium hardwood floors.
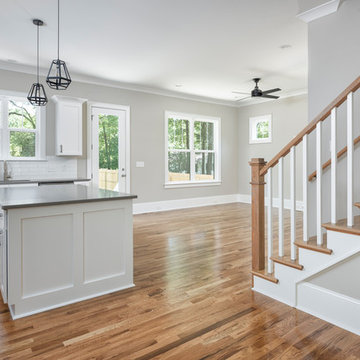
Design ideas for an arts and crafts u-shaped open plan kitchen in Charlotte with a farmhouse sink, recessed-panel cabinets, white cabinets, quartzite benchtops, grey splashback, stainless steel appliances, light hardwood floors, with island, brown floor and grey benchtop.
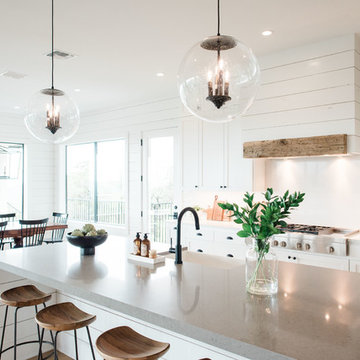
Madeline Harper Photography
Inspiration for a large transitional u-shaped open plan kitchen in Austin with a farmhouse sink, shaker cabinets, white cabinets, quartzite benchtops, white splashback, stone slab splashback, stainless steel appliances, light hardwood floors, with island, brown floor and grey benchtop.
Inspiration for a large transitional u-shaped open plan kitchen in Austin with a farmhouse sink, shaker cabinets, white cabinets, quartzite benchtops, white splashback, stone slab splashback, stainless steel appliances, light hardwood floors, with island, brown floor and grey benchtop.
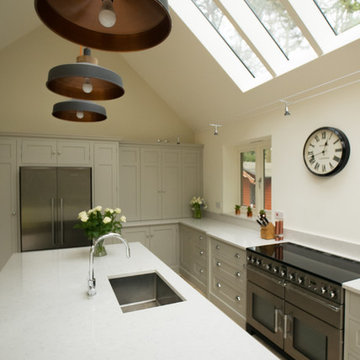
This beautiful, solid wood, in-frame Shaker kitchen was part of a complete house renovation. The client wanted a light, airy and practical kitchen. It includes large island, American-style fridge/freezer framed by built-in larder units providing plenty of food storage and a bi-fold butler unit neatly houses all the tea and coffee making equipment. An electric/induction hob range cooker is complemented by a Quooker boiling water tap, providing plenty of instant boiling water. The units were were supplied by The White Kitchen Company and hand-painted in Farrow and Ball Railings on the island and Drop Cloth for the remainder. The light quartz worktop is Silestone 'Lagoon'.
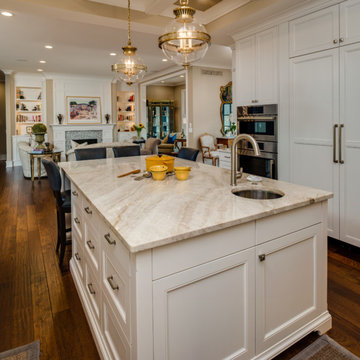
Phoenix Photographic
Large transitional u-shaped eat-in kitchen in Detroit with an undermount sink, beaded inset cabinets, white cabinets, quartzite benchtops, white splashback, subway tile splashback, panelled appliances, medium hardwood floors, with island, brown floor and beige benchtop.
Large transitional u-shaped eat-in kitchen in Detroit with an undermount sink, beaded inset cabinets, white cabinets, quartzite benchtops, white splashback, subway tile splashback, panelled appliances, medium hardwood floors, with island, brown floor and beige benchtop.
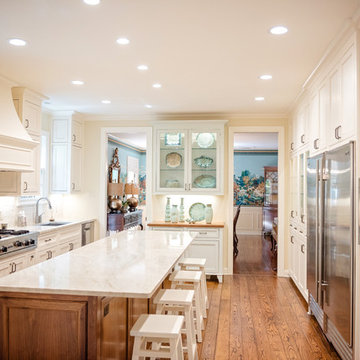
This is an example of a large transitional u-shaped eat-in kitchen in New Orleans with an undermount sink, white cabinets, white splashback, subway tile splashback, stainless steel appliances, with island, brown floor, white benchtop, medium hardwood floors, recessed-panel cabinets and quartzite benchtops.
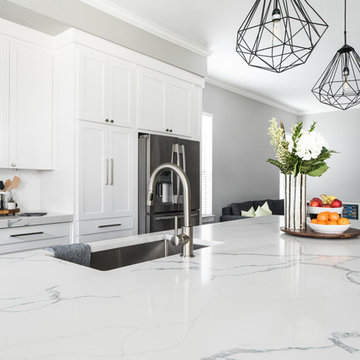
Design ideas for a large transitional open plan kitchen in Dallas with an undermount sink, shaker cabinets, white cabinets, quartzite benchtops, white splashback, ceramic splashback, stainless steel appliances, dark hardwood floors, with island, brown floor and white benchtop.
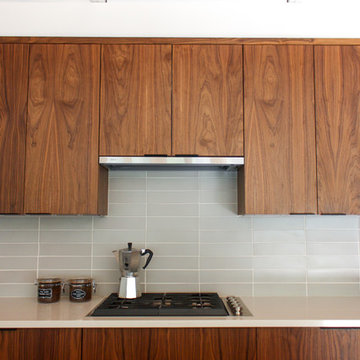
Design + Photos: Leslie Murchie Cascino
Design ideas for a mid-sized midcentury single-wall eat-in kitchen in Detroit with a drop-in sink, flat-panel cabinets, medium wood cabinets, quartzite benchtops, grey splashback, ceramic splashback, stainless steel appliances, medium hardwood floors, with island, orange floor and beige benchtop.
Design ideas for a mid-sized midcentury single-wall eat-in kitchen in Detroit with a drop-in sink, flat-panel cabinets, medium wood cabinets, quartzite benchtops, grey splashback, ceramic splashback, stainless steel appliances, medium hardwood floors, with island, orange floor and beige benchtop.
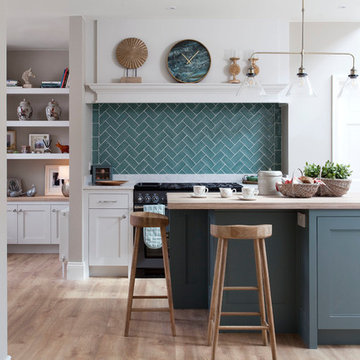
Design ideas for a transitional kitchen in Other with green cabinets, quartzite benchtops, green splashback, porcelain splashback, black appliances, light hardwood floors, with island, white benchtop, recessed-panel cabinets and beige floor.
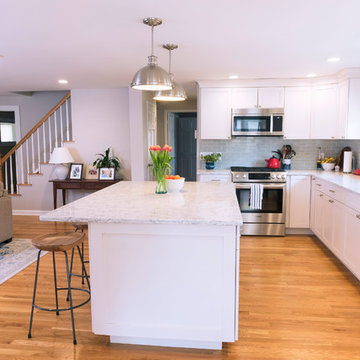
Client had a dated enclosed kitchen, large brick fireplace which divided the living room. We provided drawings to enlarge the opening between vaulted entry sunroom and create a large open floor concept with the living room by concealing a steal beam within the existing second floor.
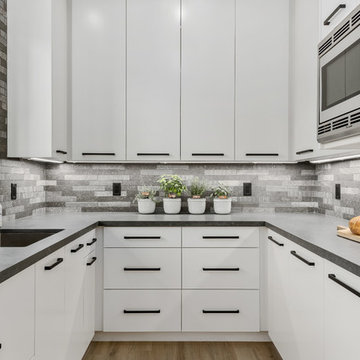
Large contemporary l-shaped eat-in kitchen in Salt Lake City with a farmhouse sink, flat-panel cabinets, white cabinets, quartzite benchtops, grey splashback, stone tile splashback, stainless steel appliances, porcelain floors, with island, beige floor and grey benchtop.
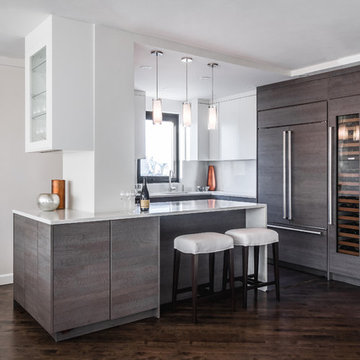
This is an example of a mid-sized contemporary l-shaped kitchen in New York with flat-panel cabinets, dark wood cabinets, white splashback, panelled appliances, dark hardwood floors, with island, brown floor, white benchtop, an undermount sink, quartzite benchtops and stone slab splashback.
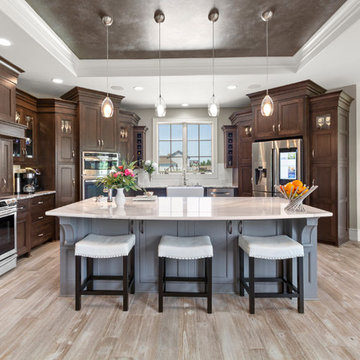
This home is perfect for entertaining with the large open space in the great room, kitchen and dining. A stone archway separates the great room from the kitchen and dining. The kitchen brings more technology into the home with smart appliances. A very comfortable, well-spaced kitchen, large island and two sinks makes cooking for large groups a breeze.
Photography by: KC Media Team
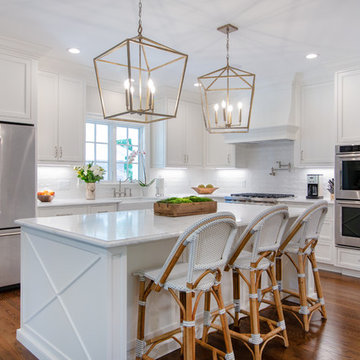
This bright and open kitchen has the perfect amount of farmhouse elements and is chic at the same time.
Photo of a mid-sized country l-shaped kitchen in Charlotte with a farmhouse sink, beaded inset cabinets, white cabinets, quartzite benchtops, white splashback, subway tile splashback, stainless steel appliances, medium hardwood floors, with island and white benchtop.
Photo of a mid-sized country l-shaped kitchen in Charlotte with a farmhouse sink, beaded inset cabinets, white cabinets, quartzite benchtops, white splashback, subway tile splashback, stainless steel appliances, medium hardwood floors, with island and white benchtop.
Kitchen with Quartzite Benchtops Design Ideas
13