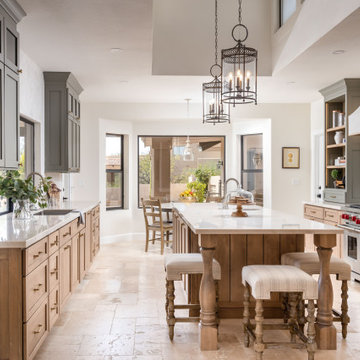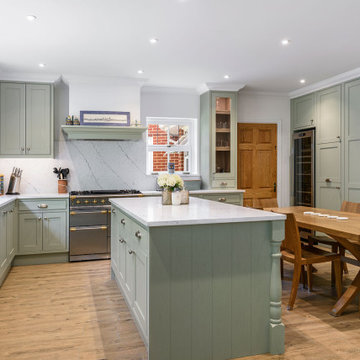Kitchen with Quartzite Benchtops Design Ideas
Refine by:
Budget
Sort by:Popular Today
141 - 160 of 159,161 photos
Item 1 of 2

Modern kitchen with rift-cut white oak cabinetry and a natural stone island.
This is an example of a mid-sized contemporary kitchen in Minneapolis with a double-bowl sink, flat-panel cabinets, light wood cabinets, quartzite benchtops, beige splashback, engineered quartz splashback, stainless steel appliances, light hardwood floors, with island, beige floor and beige benchtop.
This is an example of a mid-sized contemporary kitchen in Minneapolis with a double-bowl sink, flat-panel cabinets, light wood cabinets, quartzite benchtops, beige splashback, engineered quartz splashback, stainless steel appliances, light hardwood floors, with island, beige floor and beige benchtop.

Expansive transitional u-shaped eat-in kitchen in Milwaukee with a farmhouse sink, shaker cabinets, blue cabinets, quartzite benchtops, white splashback, subway tile splashback, stainless steel appliances, vinyl floors, with island, brown floor and white benchtop.

This is an example of a large eat-in kitchen in Phoenix with shaker cabinets, light wood cabinets, quartzite benchtops and with island.

This is an example of a large scandinavian galley eat-in kitchen in London with an undermount sink, flat-panel cabinets, green cabinets, quartzite benchtops, metallic splashback, metal splashback, panelled appliances, light hardwood floors, with island, beige floor, white benchtop and wood.

This transitional kitchen design is as elegant as it is functional. Built in 1999, this kitchen has remained nearly untouched. With the need for a more functional space and storage, our team was able to completely rethink this kitchen design within its original footprint. Here we addressed a load bearing wall, allowing for an expansion of usable space and opened up the living area to feel more warm and inviting. By far this kitchen’s most notable feature is the custom cabinetry which creates an efficient and effective use of space.

Design ideas for a small modern u-shaped eat-in kitchen in New York with flat-panel cabinets, a peninsula, an undermount sink, light wood cabinets, quartzite benchtops, white splashback, light hardwood floors and white benchtop.

Design ideas for a scandinavian l-shaped open plan kitchen in Austin with an undermount sink, recessed-panel cabinets, blue cabinets, quartzite benchtops, white splashback, stainless steel appliances, concrete floors, with island, grey floor and white benchtop.

Existing cabinetry was rearranged to fit the new design plan, making room for double ovens and display space above the microwave. Blue Labradorite countertops in shades of teal and turquoise add opalescent beauty to the kitchen; the color is echoed in the glass tile backsplash with a combination of 3" x 6" field tiles and penny rounds creating texture and add unique interest. Performance fabric on the chairs coordinates with the dining room.

Ultramodern German Kitchen in Cranleigh, Surrey
This Cranleigh kitchen makes the most of a bold kitchen theme and our design & supply only fitting option.
The Brief
This Cranleigh project sought to make use of our design & supply only service, with a design tailored around the sunny extension being built by a contractor at this property.
The task for our Horsham based kitchen designer George was to create a design to suit the extension in the works as well as the style and daily habits of these Cranleigh clients. A theme from our Horsham Showroom was a favourable design choice for this project, with adjustments required to fit this space.
Design Elements
With the core theme of the kitchen all but decided, the layout of the space was a key consideration to ensure the new space would function as required.
A clever layout places full-height units along the rear wall of this property with all the key work areas of this kitchen below the three angled windows of the extension. The theme combines dark matt black furniture with ferro bronze accents and a bronze splashback.
The handleless profiling throughout is also leant from the display at our Horsham showroom and compliments the ultramodern kitchen theme of black and bronze.
To add a further dark element quartz work surfaces have been used in the Vanilla Noir finish from Caesarstone. A nice touch to this project is an in keeping quartz windowsill used above the sink area.
Special Inclusions
With our completely custom design service, a number of special inclusions have been catered for to add function to the project. A key area of the kitchen where function is added is via the appliances chosen. An array of Neff appliances have been utilised, with high-performance N90 models opted for across a single oven, microwave oven and warming drawer.
Elsewhere, full-height fridge and freezers have been integrated behind furniture, with a Neff dishwasher located near to the sink also integrated behind furniture.
A popular wine cabinet is fitted within furniture around the island space in this kitchen.
Project Highlight
The highlight of this project lays within the coordinated design & supply only service provided for this project.
Designer George tailored our service to this project, with a professional survey undertaken as soon as the area of the extension was constructed. With any adjustments made, the furniture and appliances were conveniently delivered to site for this client’s builder to install.
Our work surface partner then fitted the quartz work surfaces as the final flourish.
The End Result
This project is a fantastic example of the first-class results that can be achieved using our design & supply only fitting option, with the design perfectly tailored to the building work undertaken – plus timely coordination with the builder working on the project.
If you have a similar home project, consult our expert designers to see how we can design your dream space.
To arrange an free design consultation visit a showroom or book an appointment now.

A gorgeous pale green traditional bespoke shaker kitchen brings a light and airy feeling to this previously dark kitchen
This is an example of a mid-sized country eat-in kitchen in Berkshire with shaker cabinets, green cabinets, quartzite benchtops, white splashback, stainless steel appliances, ceramic floors, with island, brown floor and white benchtop.
This is an example of a mid-sized country eat-in kitchen in Berkshire with shaker cabinets, green cabinets, quartzite benchtops, white splashback, stainless steel appliances, ceramic floors, with island, brown floor and white benchtop.

A palette of cashmere and walnut teamed with classic Italian styling creates an understated elegant style. A touch of glamour comes from the ambient lighting in the glass-fronted island cupboards.

Open space con cucina, corner breakfast studiati nel minimo dettaglio
This is an example of a small contemporary u-shaped open plan kitchen in Florence with an undermount sink, flat-panel cabinets, white cabinets, quartzite benchtops, engineered quartz splashback, stainless steel appliances, light hardwood floors, with island and brown floor.
This is an example of a small contemporary u-shaped open plan kitchen in Florence with an undermount sink, flat-panel cabinets, white cabinets, quartzite benchtops, engineered quartz splashback, stainless steel appliances, light hardwood floors, with island and brown floor.

Photo of a large traditional galley open plan kitchen in Raleigh with a farmhouse sink, shaker cabinets, green cabinets, quartzite benchtops, green splashback, cement tile splashback, stainless steel appliances, medium hardwood floors, with island, brown floor, white benchtop and exposed beam.

Modern kitchen design in Newton, MA, with leathered Steel Grey granite kitchen perimeter and Taj Mahal quartzite island with butcher block bar overhang. Also featured are modern pendant and ribbon lights, white flat-panel cabinetry, and warm neutrals brought forward through various rustic wood finishes.

particolare bancone cucina e vista corridoio
Photo of a mid-sized contemporary u-shaped open plan kitchen in Milan with an integrated sink, flat-panel cabinets, white cabinets, quartzite benchtops, panelled appliances, light hardwood floors, a peninsula and grey benchtop.
Photo of a mid-sized contemporary u-shaped open plan kitchen in Milan with an integrated sink, flat-panel cabinets, white cabinets, quartzite benchtops, panelled appliances, light hardwood floors, a peninsula and grey benchtop.

Mid-sized transitional u-shaped eat-in kitchen in Omaha with an undermount sink, shaker cabinets, white cabinets, quartzite benchtops, grey splashback, stone slab splashback, black appliances, medium hardwood floors, with island, brown floor and grey benchtop.

Full-gut kitchen remodel. Replaced cabinets, flooring, appliances, backsplash, lighting, etc.
Design ideas for a small modern galley separate kitchen in Cleveland with an undermount sink, shaker cabinets, grey cabinets, quartzite benchtops, white splashback, subway tile splashback, stainless steel appliances, cement tiles, grey floor and white benchtop.
Design ideas for a small modern galley separate kitchen in Cleveland with an undermount sink, shaker cabinets, grey cabinets, quartzite benchtops, white splashback, subway tile splashback, stainless steel appliances, cement tiles, grey floor and white benchtop.

Tiled kitchen with birch cabinetry opens to outdoor dining beyond windows. Entry with stair to second floor and dining room.
Design ideas for a mid-sized contemporary u-shaped open plan kitchen in Los Angeles with an undermount sink, flat-panel cabinets, light wood cabinets, quartzite benchtops, beige splashback, ceramic splashback, stainless steel appliances, concrete floors, with island, grey floor and beige benchtop.
Design ideas for a mid-sized contemporary u-shaped open plan kitchen in Los Angeles with an undermount sink, flat-panel cabinets, light wood cabinets, quartzite benchtops, beige splashback, ceramic splashback, stainless steel appliances, concrete floors, with island, grey floor and beige benchtop.

Custom built kitchen.
Kitchen cabinets and kitchen island with custom cuts and finishes. Barrack green on the cabinets while the infinity white leathered quartzite counter top sits on top with the same custom cut.
7FT Kitchen island with built in shelves. Storage, hidden compartments and accessible outlets were built in as well.
Back splash Anthology Mystic Glass: Tradewind Mix

A spacious Victorian semi-detached house nestled in picturesque Harrow on the Hill, undergoing a comprehensive back to brick renovation to cater to the needs of a growing family of six. This project encompassed a full-scale transformation across all three floors, involving meticulous interior design to craft a truly beautiful and functional home.
The renovation includes a large extension, and enhancing key areas bedrooms, living rooms, and bathrooms. The result is a harmonious blend of Victorian charm and contemporary living, creating a space that caters to the evolving needs of this large family.
Kitchen with Quartzite Benchtops Design Ideas
8