Kitchen with Stainless Steel Benchtops Design Ideas
Refine by:
Budget
Sort by:Popular Today
1 - 20 of 14,214 photos
Item 1 of 2

Our client approached Matter in late 2019 for a new kitchen. While the existing kitchen had a reasonable layout and some great features, the cupboards weren’t optimising the space to its full potential, particularly for storage. Noting that the old kitchen aged very quickly, our client wanted the new kitchen to be constructed entirely from plywood—liking the appearance and strength of the material. They also loved vibrant use of colour and suggested we look at the kitchens featured in films by the Spanish director Pedro Almodóvar for inspiration.
The result was a playful mix of hand painted navy, light blue and retro orange in combination with a ‘raw’ effect from the birch plywood. To save on cost and waste,
we decided to keep certain components of the kitchen that have remained in very good condition. Some of these included the stainless steel bench tops and oven/range hood stack, as well as a polished concrete island bench top. We replaced most of the cupboards
with drawer units specifically tailored to fit our client's extensive collection of cookware and appliances with adjustable partitions. An integrated Hideaway rubbish bin free’s up circulation space and a Kesseböhmer pull-out pantry will ensure no bottle of spice is ever lost to the back of a cupboard again.

Practical and durable but retaining warmth and texture as the hub of the family home.Rear works benches are stainless steel providing durable work surfaces while the timber island provides warmth when sitting around with a cuppa! The darker colours with timber accented shelves creates a recessive quality with earth and texture. Shelves used to highlight ceramic collections used daily.

This is an example of a mid-sized industrial galley eat-in kitchen in Perth with a drop-in sink, flat-panel cabinets, black cabinets, stainless steel benchtops, grey splashback, black appliances, concrete floors, with island, grey floor and grey benchtop.
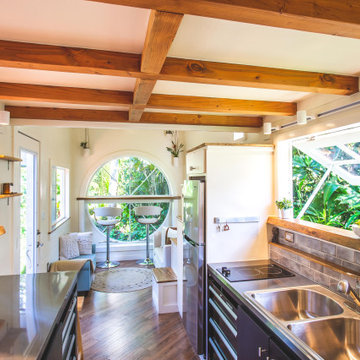
A beautiful mix of clean stainless steel and warm mango wood creates a stylish and practical kitchen space.
This coastal, contemporary Tiny Home features a warm yet industrial style kitchen with stainless steel counters and husky tool drawers with black cabinets. the silver metal counters are complimented by grey subway tiling as a backsplash against the warmth of the locally sourced curly mango wood windowsill ledge. I mango wood windowsill also acts as a pass-through window to an outdoor bar and seating area on the deck. Entertaining guests right from the kitchen essentially makes this a wet-bar. LED track lighting adds the right amount of accent lighting and brightness to the area. The window is actually a french door that is mirrored on the opposite side of the kitchen. This kitchen has 7-foot long stainless steel counters on either end. There are stainless steel outlet covers to match the industrial look. There are stained exposed beams adding a cozy and stylish feeling to the room. To the back end of the kitchen is a frosted glass pocket door leading to the bathroom. All shelving is made of Hawaiian locally sourced curly mango wood. A stainless steel fridge matches the rest of the style and is built-in to the staircase of this tiny home. Dish drying racks are hung on the wall to conserve space and reduce clutter.
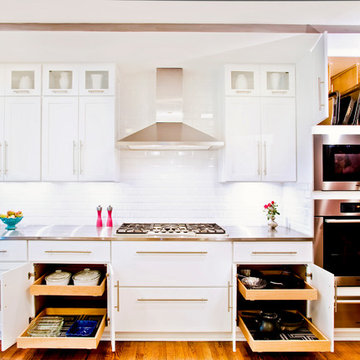
Featuring R.D. Henry & Company
This is an example of a mid-sized transitional single-wall kitchen in Chicago with shaker cabinets, white cabinets, white splashback, subway tile splashback, stainless steel appliances, stainless steel benchtops and medium hardwood floors.
This is an example of a mid-sized transitional single-wall kitchen in Chicago with shaker cabinets, white cabinets, white splashback, subway tile splashback, stainless steel appliances, stainless steel benchtops and medium hardwood floors.
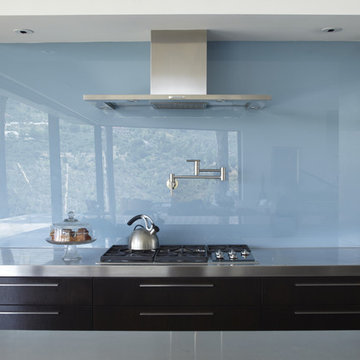
The kitchen is highlighted by a blue glass back splash.
Mid-sized modern galley eat-in kitchen in Los Angeles with glass sheet splashback, blue splashback, flat-panel cabinets, dark wood cabinets, stainless steel benchtops, stainless steel appliances, medium hardwood floors and with island.
Mid-sized modern galley eat-in kitchen in Los Angeles with glass sheet splashback, blue splashback, flat-panel cabinets, dark wood cabinets, stainless steel benchtops, stainless steel appliances, medium hardwood floors and with island.
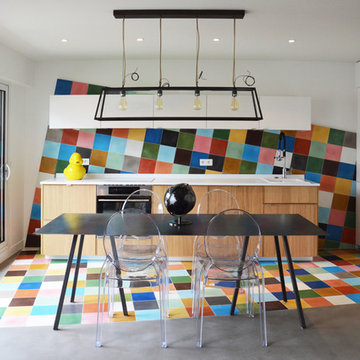
Fuda Jean-Pierre
Photo of a small contemporary single-wall kitchen in Paris with multi-coloured splashback, cement tile splashback, a drop-in sink, flat-panel cabinets, medium wood cabinets, concrete floors, no island and stainless steel benchtops.
Photo of a small contemporary single-wall kitchen in Paris with multi-coloured splashback, cement tile splashback, a drop-in sink, flat-panel cabinets, medium wood cabinets, concrete floors, no island and stainless steel benchtops.
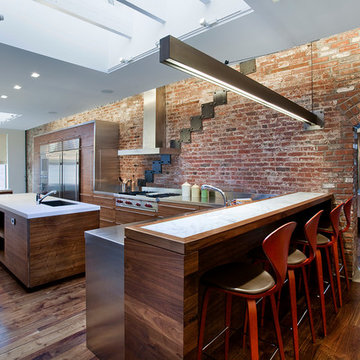
Design ideas for an expansive industrial u-shaped eat-in kitchen in New York with an undermount sink, flat-panel cabinets, dark wood cabinets, stainless steel benchtops, stainless steel appliances, dark hardwood floors, multiple islands and red splashback.
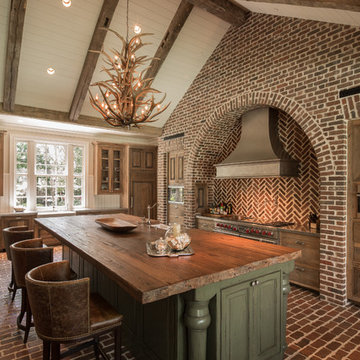
Steve Chenn
Design ideas for a country kitchen in Houston with a farmhouse sink, medium wood cabinets, stainless steel benchtops, stainless steel appliances, brick floors and with island.
Design ideas for a country kitchen in Houston with a farmhouse sink, medium wood cabinets, stainless steel benchtops, stainless steel appliances, brick floors and with island.
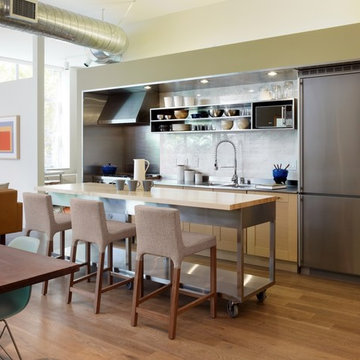
Eric Straudmeier
Photo of an industrial single-wall open plan kitchen in Los Angeles with stainless steel benchtops, open cabinets, an integrated sink, stainless steel cabinets, white splashback, stone slab splashback and stainless steel appliances.
Photo of an industrial single-wall open plan kitchen in Los Angeles with stainless steel benchtops, open cabinets, an integrated sink, stainless steel cabinets, white splashback, stone slab splashback and stainless steel appliances.

Modular kitchen space has highlights like unique extractor fans and super clean lines
Design ideas for a mid-sized contemporary single-wall eat-in kitchen in Auckland with a drop-in sink, recessed-panel cabinets, black cabinets, stainless steel benchtops, white splashback, stainless steel appliances, concrete floors, with island, grey floor and grey benchtop.
Design ideas for a mid-sized contemporary single-wall eat-in kitchen in Auckland with a drop-in sink, recessed-panel cabinets, black cabinets, stainless steel benchtops, white splashback, stainless steel appliances, concrete floors, with island, grey floor and grey benchtop.

Cucina su disegno GGA architetti
This is an example of a mid-sized contemporary open plan kitchen in Other with a drop-in sink, beaded inset cabinets, stainless steel cabinets, stainless steel benchtops, concrete floors and with island.
This is an example of a mid-sized contemporary open plan kitchen in Other with a drop-in sink, beaded inset cabinets, stainless steel cabinets, stainless steel benchtops, concrete floors and with island.

Inspiration for a contemporary u-shaped separate kitchen in London with an undermount sink, flat-panel cabinets, blue cabinets, stainless steel benchtops, beige splashback, no island, grey floor and grey benchtop.
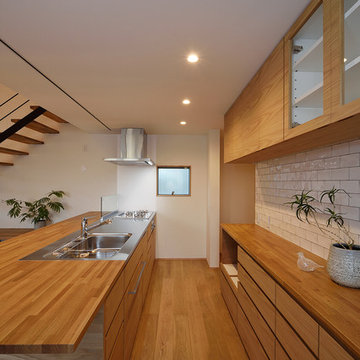
オープンなキッチンはオリジナルの製作家具とし、素材感を周囲に合わせました。
背面収納もキッチンと同じ素材で製作しました。
ダイニングテーブルを置かずにカウンターでご飯を食べたいというご家族に合わせ、キッチンの天板はフルフラットとし、奥行きを広くとりカウンターとして利用できるキッチンとしました。
視線が抜け、より開放的な広い空間に感じられます。
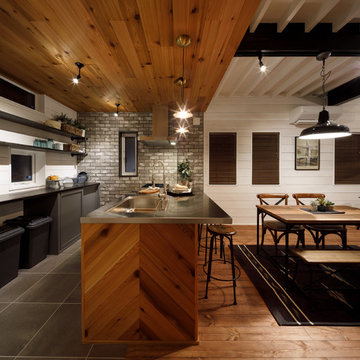
Design ideas for a mid-sized midcentury single-wall open plan kitchen in Other with an integrated sink, open cabinets, grey cabinets, stainless steel benchtops, grey splashback, porcelain splashback and a peninsula.
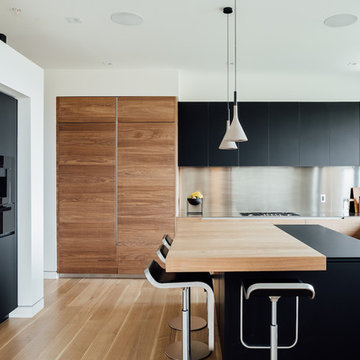
Kerri Fukkai
Inspiration for a modern l-shaped kitchen in Salt Lake City with flat-panel cabinets, black cabinets, stainless steel benchtops, metallic splashback, panelled appliances, light hardwood floors, with island and beige floor.
Inspiration for a modern l-shaped kitchen in Salt Lake City with flat-panel cabinets, black cabinets, stainless steel benchtops, metallic splashback, panelled appliances, light hardwood floors, with island and beige floor.
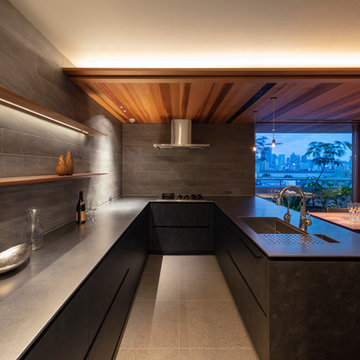
撮影:小川重雄
Modern l-shaped open plan kitchen in Osaka with a single-bowl sink, flat-panel cabinets, black cabinets, stainless steel benchtops, a peninsula and grey floor.
Modern l-shaped open plan kitchen in Osaka with a single-bowl sink, flat-panel cabinets, black cabinets, stainless steel benchtops, a peninsula and grey floor.
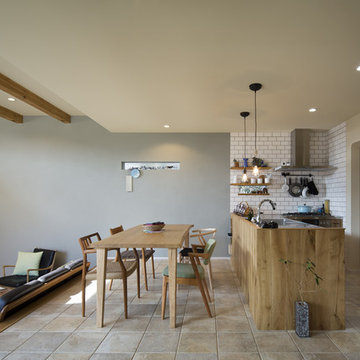
Scandinavian single-wall open plan kitchen in Other with a single-bowl sink, flat-panel cabinets, distressed cabinets, stainless steel benchtops, a peninsula and beige floor.
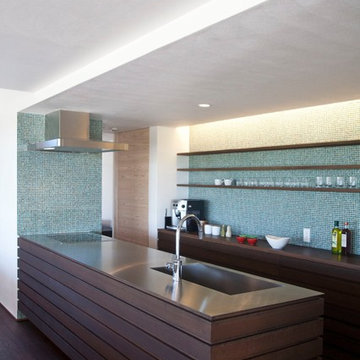
Modern single-wall kitchen in Other with an integrated sink, flat-panel cabinets, dark wood cabinets, stainless steel benchtops, dark hardwood floors, a peninsula, brown floor and brown benchtop.
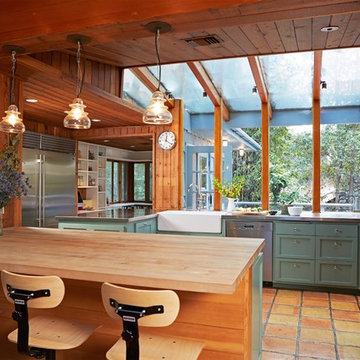
Rustic Canyon Kitchen. Photo by Douglas Hill
Photo of a country u-shaped kitchen in Los Angeles with terra-cotta floors, a farmhouse sink, shaker cabinets, green cabinets, stainless steel benchtops, stainless steel appliances, a peninsula and orange floor.
Photo of a country u-shaped kitchen in Los Angeles with terra-cotta floors, a farmhouse sink, shaker cabinets, green cabinets, stainless steel benchtops, stainless steel appliances, a peninsula and orange floor.
Kitchen with Stainless Steel Benchtops Design Ideas
1