Kitchen with White Appliances Design Ideas
Refine by:
Budget
Sort by:Popular Today
1521 - 1540 of 43,584 photos
Item 1 of 2
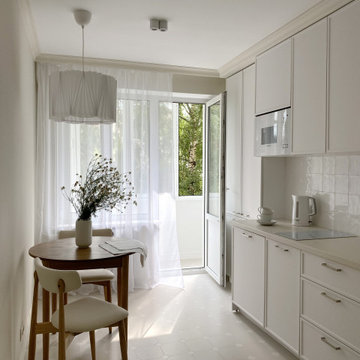
Однокомнатная квартира в тихом переулке центра Москвы
Inspiration for a small single-wall separate kitchen in Moscow with a drop-in sink, beaded inset cabinets, white cabinets, laminate benchtops, white splashback, ceramic splashback, white appliances, porcelain floors, no island, beige floor and beige benchtop.
Inspiration for a small single-wall separate kitchen in Moscow with a drop-in sink, beaded inset cabinets, white cabinets, laminate benchtops, white splashback, ceramic splashback, white appliances, porcelain floors, no island, beige floor and beige benchtop.
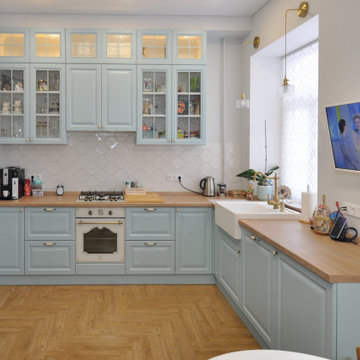
Inspiration for a mid-sized mediterranean l-shaped eat-in kitchen in Other with a farmhouse sink, raised-panel cabinets, blue cabinets, wood benchtops, white splashback, ceramic splashback, white appliances, medium hardwood floors, no island, beige floor, beige benchtop and recessed.
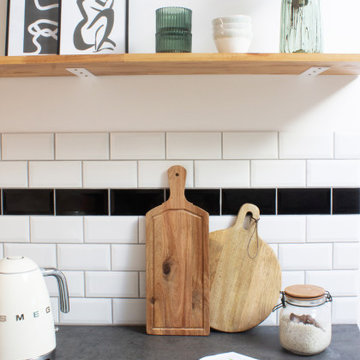
Nous avons rénové entièrement ce studio sous comble. Pour la partie cuisine, nous avons opté pour des meubles blancs pour ramener de la clarté et la fondre au reste de l'appartement. Quelques touches de bois et d'osier permettent d'apporter un côté naturel à l'espace.
La partie salon, quant à elle, a été mise en valeur par la couleur du mur bleu canard, qui vient réveillé de reste du mobilier. La couleur au mur permet de faire de la partie salon la pièce maitresse du studio.
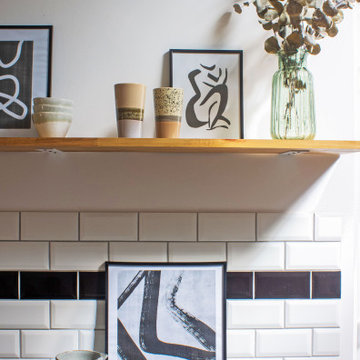
Nous avons rénové entièrement ce studio sous comble. Pour la partie cuisine, nous avons opté pour des meubles blancs pour ramener de la clarté et la fondre au reste de l'appartement. Quelques touches de bois et d'osier permettent d'apporter un côté naturel à l'espace.
La partie salon, quant à elle, a été mise en valeur par la couleur du mur bleu canard, qui vient réveillé de reste du mobilier. La couleur au mur permet de faire de la partie salon la pièce maitresse du studio.
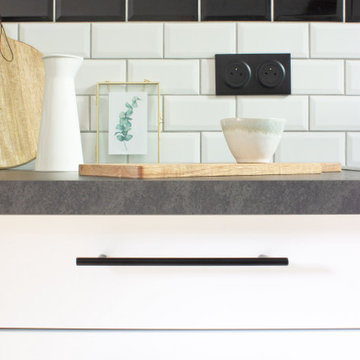
Nous avons rénové entièrement ce studio sous comble. Pour la partie cuisine, nous avons opté pour des meubles blancs pour ramener de la clarté et la fondre au reste de l'appartement. Quelques touches de bois et d'osier permettent d'apporter un côté naturel à l'espace.
La partie salon, quant à elle, a été mise en valeur par la couleur du mur bleu canard, qui vient réveillé de reste du mobilier. La couleur au mur permet de faire de la partie salon la pièce maitresse du studio.
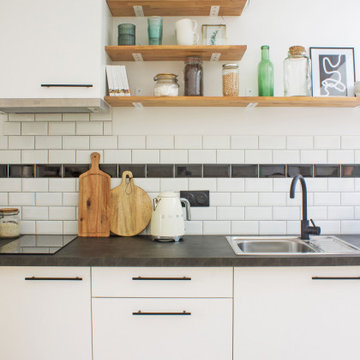
Nous avons rénové entièrement ce studio sous comble. Pour la partie cuisine, nous avons opté pour des meubles blancs pour ramener de la clarté et la fondre au reste de l'appartement. Quelques touches de bois et d'osier permettent d'apporter un côté naturel à l'espace.
La partie salon, quant à elle, a été mise en valeur par la couleur du mur bleu canard, qui vient réveillé de reste du mobilier. La couleur au mur permet de faire de la partie salon la pièce maitresse du studio.
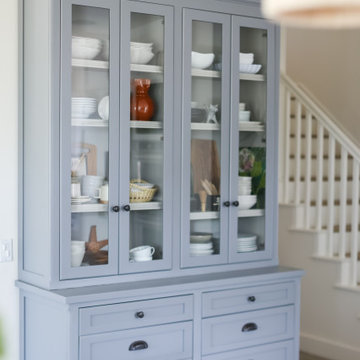
Inspiration for an eclectic l-shaped kitchen in San Diego with shaker cabinets, blue cabinets, marble splashback, white appliances and with island.
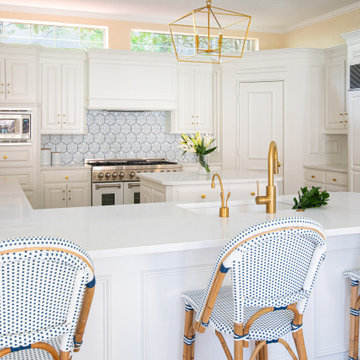
White kitchen with white subway tile and blue accent tile, white z-line range, brass fixtures and hardware.
Design ideas for a mid-sized traditional kitchen in Dallas with an undermount sink, raised-panel cabinets, white cabinets, quartz benchtops, blue splashback, ceramic splashback, white appliances, multiple islands and white benchtop.
Design ideas for a mid-sized traditional kitchen in Dallas with an undermount sink, raised-panel cabinets, white cabinets, quartz benchtops, blue splashback, ceramic splashback, white appliances, multiple islands and white benchtop.
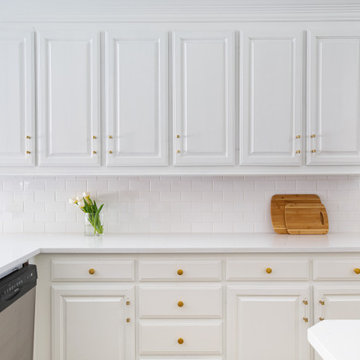
White kitchen with white subway tile and blue accent tile, white z-line range, brass fixtures and hardware.
Photo of a mid-sized traditional kitchen in Dallas with an undermount sink, raised-panel cabinets, white cabinets, quartz benchtops, blue splashback, ceramic splashback, white appliances, multiple islands and white benchtop.
Photo of a mid-sized traditional kitchen in Dallas with an undermount sink, raised-panel cabinets, white cabinets, quartz benchtops, blue splashback, ceramic splashback, white appliances, multiple islands and white benchtop.
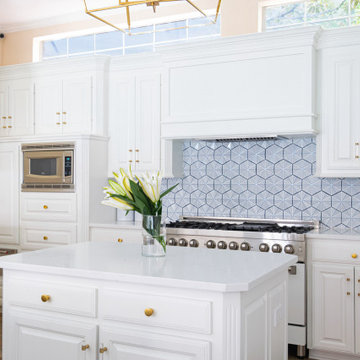
White kitchen with white subway tile and blue accent tile, white z-line range, brass fixtures and hardware.
Mid-sized traditional kitchen in Dallas with an undermount sink, raised-panel cabinets, white cabinets, quartz benchtops, blue splashback, ceramic splashback, white appliances, multiple islands and white benchtop.
Mid-sized traditional kitchen in Dallas with an undermount sink, raised-panel cabinets, white cabinets, quartz benchtops, blue splashback, ceramic splashback, white appliances, multiple islands and white benchtop.
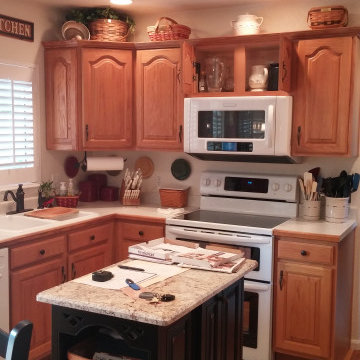
Karen Thomas Kitchen & Bath replace the tired Oak cabinets with bright white cabinets and glass doors
Photo of a small traditional u-shaped eat-in kitchen in Denver with white cabinets, granite benchtops, white appliances and with island.
Photo of a small traditional u-shaped eat-in kitchen in Denver with white cabinets, granite benchtops, white appliances and with island.
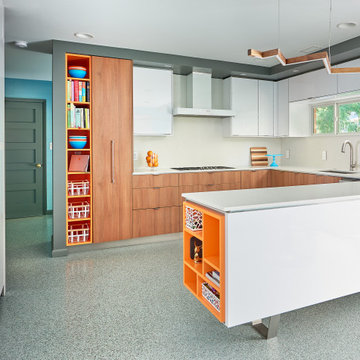
Photo of a large midcentury u-shaped eat-in kitchen in Charlotte with an undermount sink, flat-panel cabinets, medium wood cabinets, quartz benchtops, white splashback, engineered quartz splashback, white appliances, terrazzo floors, multi-coloured floor and white benchtop.
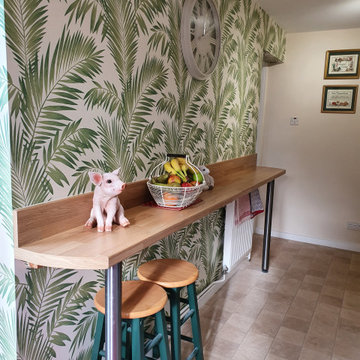
Range: Sherwood
Colour: Pale Cream
Worktops: Duropal Natural Oak Block
Small single-wall separate kitchen in West Midlands with a double-bowl sink, shaker cabinets, beige cabinets, laminate benchtops, white appliances, cement tiles, no island, brown floor and brown benchtop.
Small single-wall separate kitchen in West Midlands with a double-bowl sink, shaker cabinets, beige cabinets, laminate benchtops, white appliances, cement tiles, no island, brown floor and brown benchtop.
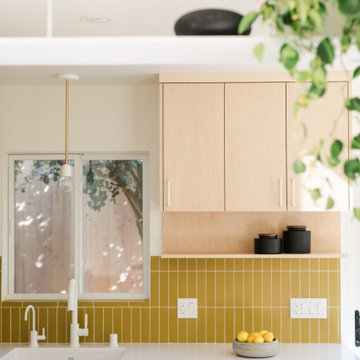
Fireclay's handmade tiles are perfect for visually maximizing smaller spaces. For these condo dwellers, mustard yellow kitchen tiles along the backsplash infuse the space with warmth and charm.
Tile Shown: 2x8 Tile in Mustard Seed
DESIGN
Taylor + Taylor Co
PHOTOS
Tiffany J. Photography
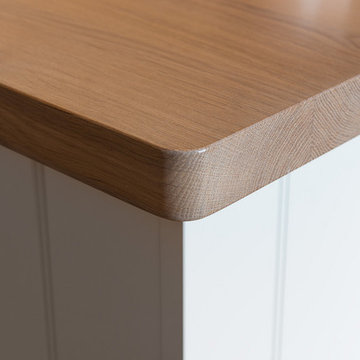
Design ideas for a small country eat-in kitchen in Munich with a farmhouse sink, louvered cabinets, white cabinets, wood benchtops, white appliances, medium hardwood floors, a peninsula, brown floor and brown benchtop.
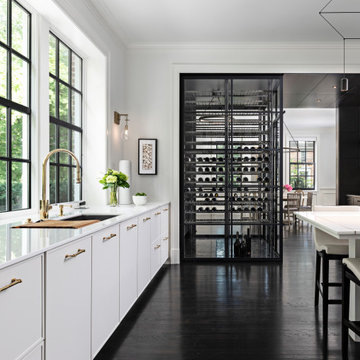
This is an example of a large contemporary galley open plan kitchen in Detroit with an undermount sink, recessed-panel cabinets, white cabinets, quartzite benchtops, white splashback, stone slab splashback, white appliances, dark hardwood floors, with island, brown floor and white benchtop.
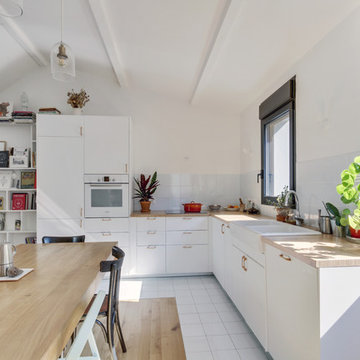
Contemporary l-shaped eat-in kitchen in Paris with a farmhouse sink, flat-panel cabinets, white cabinets, wood benchtops, white splashback, glass tile splashback, white appliances, white floor and beige benchtop.
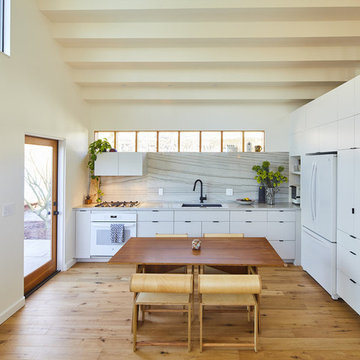
KITCHEN WITH HOOD UNDER THE WINDOW,
This is an example of a midcentury eat-in kitchen in Los Angeles with an undermount sink, flat-panel cabinets, white cabinets, grey splashback, stone slab splashback, white appliances, medium hardwood floors and grey benchtop.
This is an example of a midcentury eat-in kitchen in Los Angeles with an undermount sink, flat-panel cabinets, white cabinets, grey splashback, stone slab splashback, white appliances, medium hardwood floors and grey benchtop.
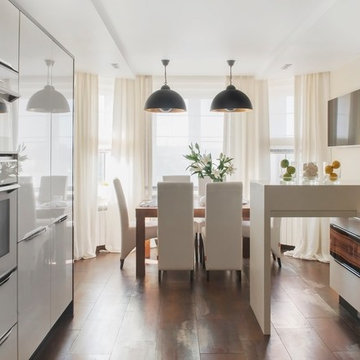
Ольга Мелекесцева
This is an example of a contemporary galley eat-in kitchen in Moscow with flat-panel cabinets, white appliances, a peninsula, brown floor, white cabinets and metallic splashback.
This is an example of a contemporary galley eat-in kitchen in Moscow with flat-panel cabinets, white appliances, a peninsula, brown floor, white cabinets and metallic splashback.
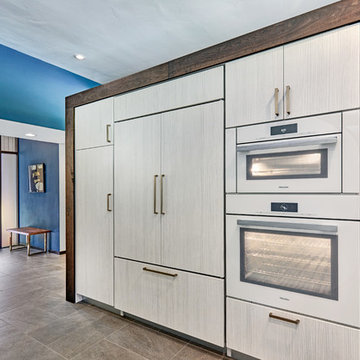
This mid-century modern kitchen was developed with the original architectural elements of its mid-century shell at the heart of its design. Throughout the space, the kitchen’s repetition of alternating dark walnut and light wood uses in the cabinetry and framework reflect the contrast of the dark wooden beams running along the white ceiling. The playful use of two tones intentionally develops unified work zones using all modern day elements and conveniences. For instance, the 5’ galley workstation stands apart with grain-matched walnut cabinetry and stone wrap detail for a furniture-like feeling. The mid-century architecture continued to be an emphasis through design details such as a flush venting system within a drywall structure that conscientiously disappears into the ceiling affording the existing post-and-beams structures and clerestory windows to stand in the forefront.
Along with celebrating the characteristic of the mid-century home the clients wanted to bring the outdoors in. We chose to emphasis the view even more by incorporating a large window centered over the galley kitchen sink. The final result produced a translucent wall that provokes a dialog between the outdoor elements and the natural color tones and materials used throughout the kitchen. While the natural light and views are visible because of the spacious windows, the contemporary kitchens clean geometric lines emphasize the newly introduced natural materials and further integrate the outdoors within the space.
The clients desired to have a designated area for hot drinks such as coffee and tea. To create a station that could house all the small appliances & accessories and was easily accessible we incorporated two aluminum tambours together with integrated power lift doors. One tambour acting as the hot drink station and the other acting as an appliance garage. Overall, this minimalistic kitchen is nothing short of functionality and mid-century character.
Photo Credit: Fred Donham of PhotographerLink
Kitchen with White Appliances Design Ideas
77