Kitchen with White Appliances Design Ideas
Refine by:
Budget
Sort by:Popular Today
1541 - 1560 of 43,584 photos
Item 1 of 2
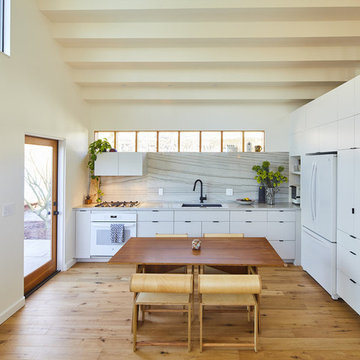
KITCHEN WITH HOOD UNDER THE WINDOW,
This is an example of a midcentury eat-in kitchen in Los Angeles with an undermount sink, flat-panel cabinets, white cabinets, grey splashback, stone slab splashback, white appliances, medium hardwood floors and grey benchtop.
This is an example of a midcentury eat-in kitchen in Los Angeles with an undermount sink, flat-panel cabinets, white cabinets, grey splashback, stone slab splashback, white appliances, medium hardwood floors and grey benchtop.
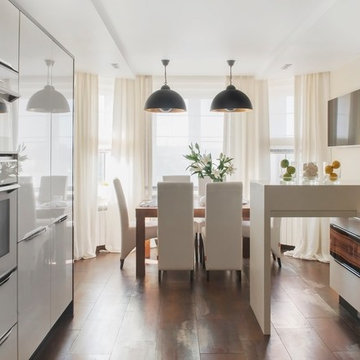
Ольга Мелекесцева
This is an example of a contemporary galley eat-in kitchen in Moscow with flat-panel cabinets, white appliances, a peninsula, brown floor, white cabinets and metallic splashback.
This is an example of a contemporary galley eat-in kitchen in Moscow with flat-panel cabinets, white appliances, a peninsula, brown floor, white cabinets and metallic splashback.
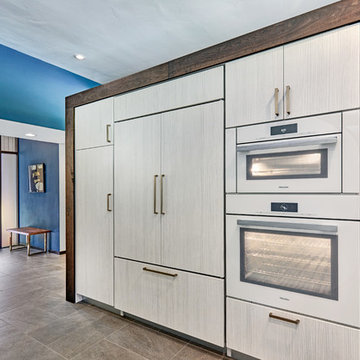
This mid-century modern kitchen was developed with the original architectural elements of its mid-century shell at the heart of its design. Throughout the space, the kitchen’s repetition of alternating dark walnut and light wood uses in the cabinetry and framework reflect the contrast of the dark wooden beams running along the white ceiling. The playful use of two tones intentionally develops unified work zones using all modern day elements and conveniences. For instance, the 5’ galley workstation stands apart with grain-matched walnut cabinetry and stone wrap detail for a furniture-like feeling. The mid-century architecture continued to be an emphasis through design details such as a flush venting system within a drywall structure that conscientiously disappears into the ceiling affording the existing post-and-beams structures and clerestory windows to stand in the forefront.
Along with celebrating the characteristic of the mid-century home the clients wanted to bring the outdoors in. We chose to emphasis the view even more by incorporating a large window centered over the galley kitchen sink. The final result produced a translucent wall that provokes a dialog between the outdoor elements and the natural color tones and materials used throughout the kitchen. While the natural light and views are visible because of the spacious windows, the contemporary kitchens clean geometric lines emphasize the newly introduced natural materials and further integrate the outdoors within the space.
The clients desired to have a designated area for hot drinks such as coffee and tea. To create a station that could house all the small appliances & accessories and was easily accessible we incorporated two aluminum tambours together with integrated power lift doors. One tambour acting as the hot drink station and the other acting as an appliance garage. Overall, this minimalistic kitchen is nothing short of functionality and mid-century character.
Photo Credit: Fred Donham of PhotographerLink
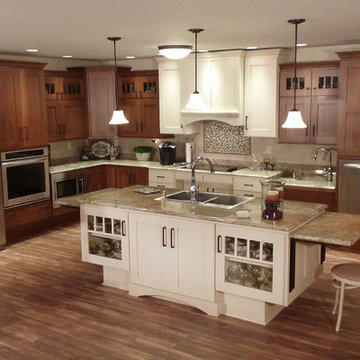
The on-set of a neuromuscular disorder was the basis for this custom kitchen and required the complete customization of this space to the specific needs of the client, as well as to his wife who does most the cooking on a daily basis. The layout was designed for the couple to be able to work together in the kitchen, or independently.
The Crystal Keyline island, range-hood and cooktop area are focal points, finished in Antique Ivory w/Brown Highlights, that contrast nicely with Crystal Keyline Toasted Rye w/Brown Highlights cabinetry. The Bayfield door style unifies the design.
The Typhoon Bordeaux granite countertops are layered in staggered heights for added visual interest.
The Kohler Cruette single-hole faucet with pull-down spout and lever handle service a Kohler "Vault" double-bowl sink (in 8" depth to allow for wheelchair accessibility).
A Northland Cast Iron undermount sink in Biscuit makes for a perfect fruit & vegetable prep area, allowing plenty of room for multiple cooks in the kitchen - and yes, it's accessible too!
Although largely dictated by the husband's need for accessibility, the universal design of this kitchen is also extremely friendly for a person of smaller stature (his wife!)
The couple feels at home in this kitchen yet, it’s not obvious that someone with physical limitations utilizes this space.
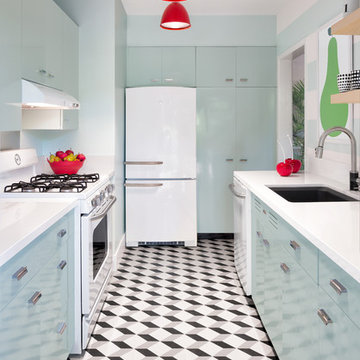
Our firm worked closely with the Junior League of Miami to raise funds for the women and children who benefit from the Junior League’s programming and scholarships. A group of designers participated in the project of renovating the main house as well as the cottages. We felt in love with the Sausage Tree Cottage Kitchen and instead of demolishing the old kitchen we wanted to preserve the actual beauty and bring the old space back to it is glamour. The St Charles cabinets were of great inspiration for us. We strongly believe in history preservation.
Rolando Diaz Photography
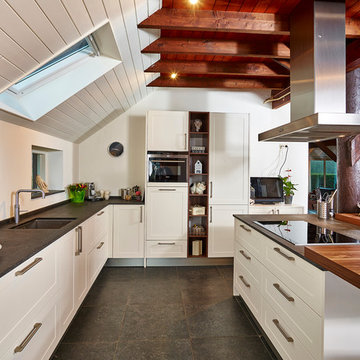
© Franz Frieling
This is an example of a country l-shaped open plan kitchen in Other with an undermount sink, shaker cabinets, white cabinets, with island, white splashback, quartz benchtops, white appliances and concrete floors.
This is an example of a country l-shaped open plan kitchen in Other with an undermount sink, shaker cabinets, white cabinets, with island, white splashback, quartz benchtops, white appliances and concrete floors.
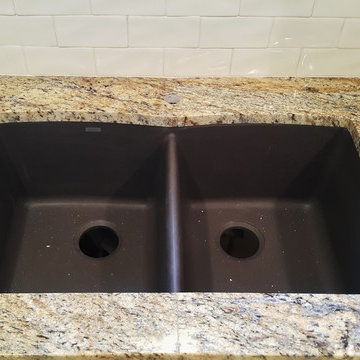
Design ideas for a mid-sized modern u-shaped eat-in kitchen in Dallas with a double-bowl sink, shaker cabinets, white cabinets, granite benchtops, white splashback, subway tile splashback, white appliances, porcelain floors and a peninsula.
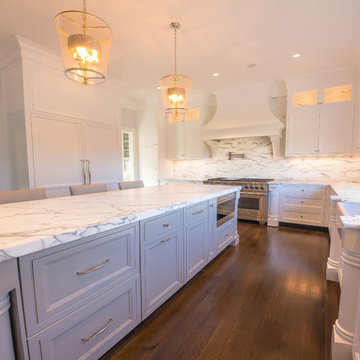
Design ideas for a large contemporary l-shaped eat-in kitchen in New York with a farmhouse sink, shaker cabinets, white cabinets, marble benchtops, white appliances, with island, white splashback, marble splashback, medium hardwood floors, brown floor and white benchtop.
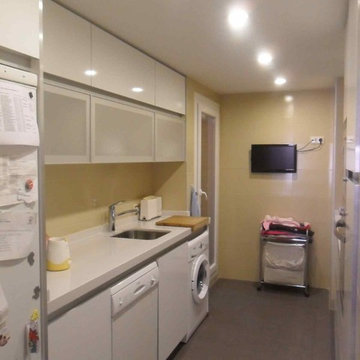
Design ideas for a small modern single-wall separate kitchen in Madrid with an undermount sink, flat-panel cabinets, white cabinets, laminate benchtops, white appliances, ceramic floors and no island.
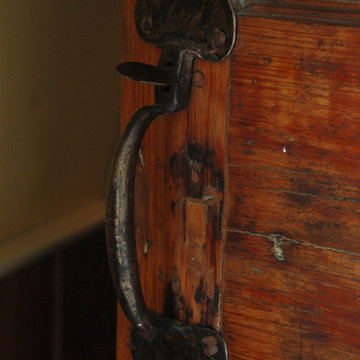
Very small antique kitchen, replaced with a large kitchen addition in style with the 1756 farm house. Vaulted ceiling with antique beams, reclaimed wide pine floors and custom cabinets.
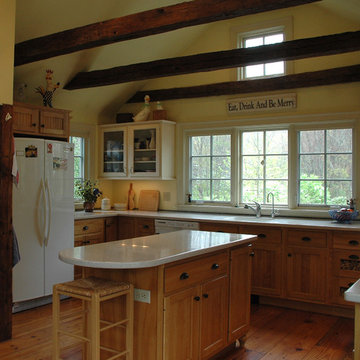
Very small antique kitchen, replaced with a large kitchen addition in style with the 1756 farm house. Vaulted ceiling with antique beams, reclaimed wide pine floors and custom cabinets.
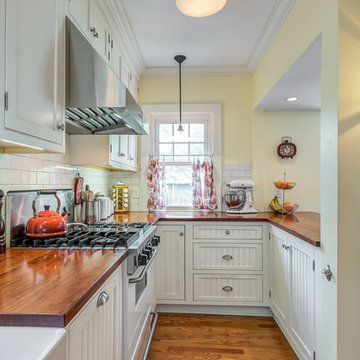
Built in the 1920's, this home's kitchen was small and in desperate need of a re-do (see before pics!!). Load bearing walls prevented us from opening up the space entirely, so a compromise was made to open up a pass thru to their back entry room. The result was more than the homeowner's could have dreamed of. The extra light, space and kitchen storage turned a once dingy kitchen in to the kitchen of their dreams.
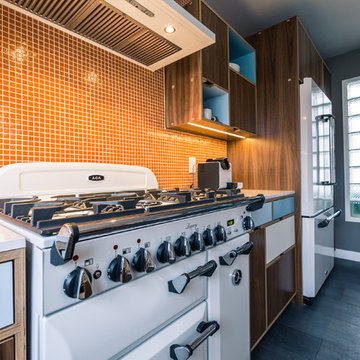
Photo of a mid-sized midcentury u-shaped eat-in kitchen in Los Angeles with a farmhouse sink, flat-panel cabinets, medium wood cabinets, quartz benchtops, orange splashback, glass sheet splashback, white appliances, porcelain floors and with island.
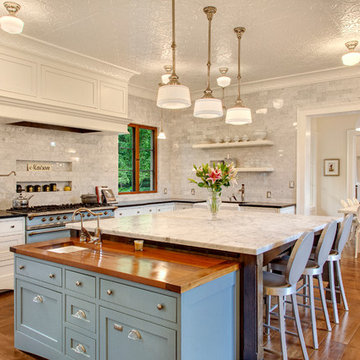
Kitchen island with instahot sink and chilled drinking water island adjacent to the primary 10'x10' kitchen island with no surface penetrations.
Design ideas for an expansive traditional u-shaped separate kitchen in Seattle with a farmhouse sink, recessed-panel cabinets, white cabinets, marble benchtops, white splashback, stone tile splashback, white appliances, medium hardwood floors and with island.
Design ideas for an expansive traditional u-shaped separate kitchen in Seattle with a farmhouse sink, recessed-panel cabinets, white cabinets, marble benchtops, white splashback, stone tile splashback, white appliances, medium hardwood floors and with island.
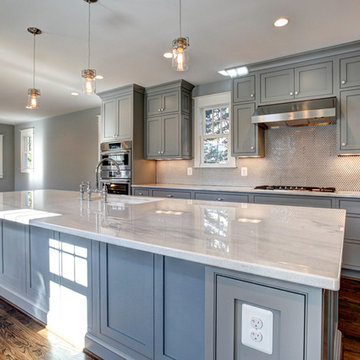
Kitchen;
Photo Credit: Home Visit Photography
Photo of a mid-sized arts and crafts l-shaped open plan kitchen in DC Metro with a single-bowl sink, beaded inset cabinets, grey cabinets, quartzite benchtops, white splashback, mosaic tile splashback, white appliances, medium hardwood floors and multiple islands.
Photo of a mid-sized arts and crafts l-shaped open plan kitchen in DC Metro with a single-bowl sink, beaded inset cabinets, grey cabinets, quartzite benchtops, white splashback, mosaic tile splashback, white appliances, medium hardwood floors and multiple islands.
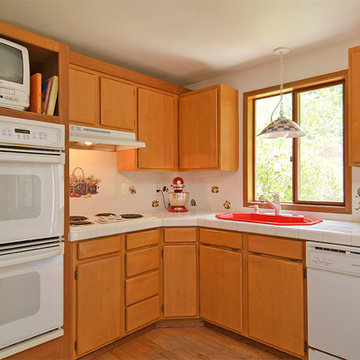
Pattie O'Loughlin Marmon, A Real [Estate] Girl Friday
Design ideas for a mid-sized country u-shaped open plan kitchen in Seattle with a drop-in sink, flat-panel cabinets, medium wood cabinets, tile benchtops, yellow splashback, ceramic splashback, white appliances, medium hardwood floors and with island.
Design ideas for a mid-sized country u-shaped open plan kitchen in Seattle with a drop-in sink, flat-panel cabinets, medium wood cabinets, tile benchtops, yellow splashback, ceramic splashback, white appliances, medium hardwood floors and with island.
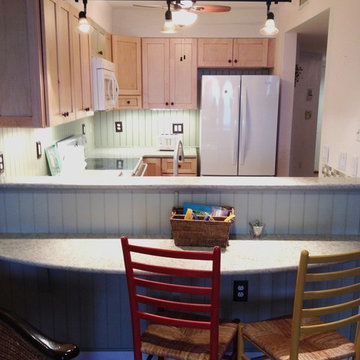
Design ideas for a small beach style u-shaped kitchen in New York with recessed-panel cabinets, light wood cabinets, quartz benchtops, green splashback, glass tile splashback, white appliances, a farmhouse sink and medium hardwood floors.
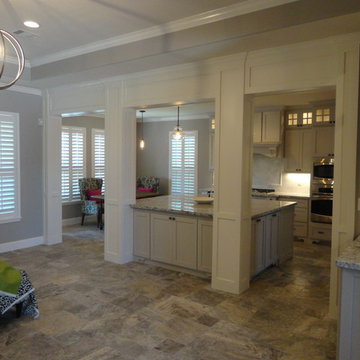
Large country kitchen pantry in Houston with an integrated sink, shaker cabinets, white cabinets, granite benchtops, white splashback, subway tile splashback, white appliances, travertine floors and with island.
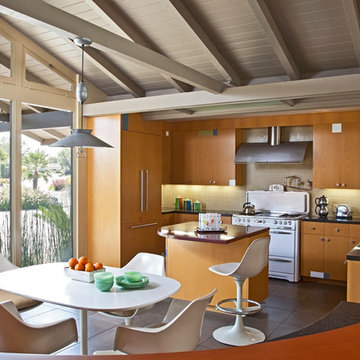
Design ideas for a midcentury u-shaped eat-in kitchen in Los Angeles with a drop-in sink, flat-panel cabinets, medium wood cabinets, beige splashback, white appliances and with island.
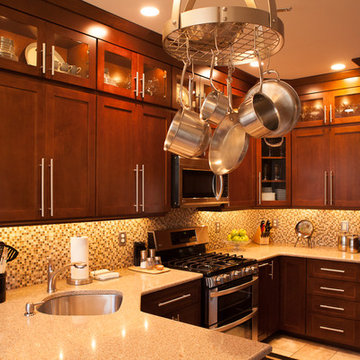
Robbinsville, NJ Kitchen remodel
Our homeowner wanted to update the builders standard kitchen cabinets, with so many options available we where able to find a perfect blend that fit the budget and met the homeowner's expectations. Mission Maple with cognac finish cabinets matched with Silestone quartz tops created the look of this contemporary townhouse. Many thanks to all who worked on this project, especially our homeowner Peter.
Photography by AJ. Malave
Kitchen with White Appliances Design Ideas
78