Kitchen with Yellow Cabinets Design Ideas
Refine by:
Budget
Sort by:Popular Today
161 - 180 of 6,389 photos
Item 1 of 2
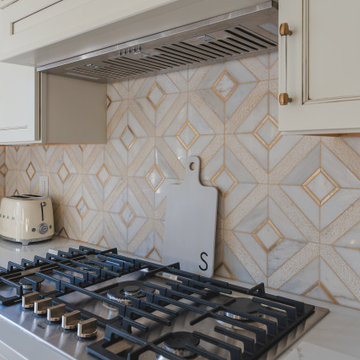
Mid-sized transitional u-shaped eat-in kitchen in Other with a single-bowl sink, shaker cabinets, yellow cabinets, quartz benchtops, beige splashback, ceramic splashback, stainless steel appliances, ceramic floors, with island, beige floor and multi-coloured benchtop.
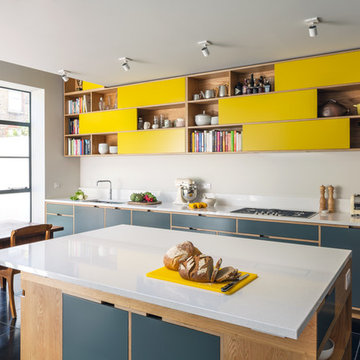
Photo of a contemporary kitchen in London with a double-bowl sink, flat-panel cabinets, yellow cabinets and with island.
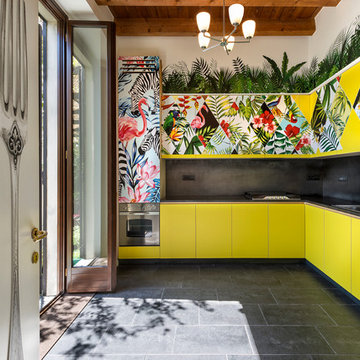
Dario Tettamanzi
Inspiration for a contemporary l-shaped kitchen in Milan with a double-bowl sink, flat-panel cabinets, yellow cabinets and black splashback.
Inspiration for a contemporary l-shaped kitchen in Milan with a double-bowl sink, flat-panel cabinets, yellow cabinets and black splashback.
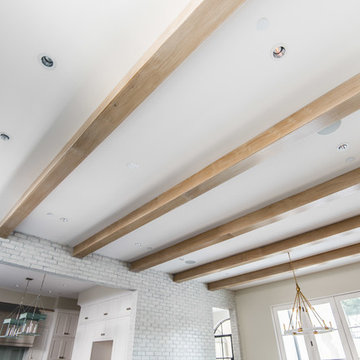
This is an example of a large transitional u-shaped separate kitchen in Dallas with an undermount sink, shaker cabinets, yellow cabinets, quartzite benchtops, white splashback, glass sheet splashback, stainless steel appliances, dark hardwood floors and with island.
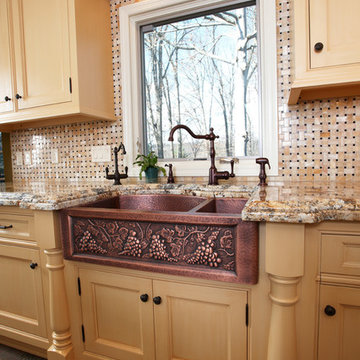
Light Hammered Copper Farm Sink
Design ideas for a large traditional kitchen in New York with a farmhouse sink, recessed-panel cabinets, yellow cabinets, granite benchtops, multi-coloured splashback, stone tile splashback, slate floors and with island.
Design ideas for a large traditional kitchen in New York with a farmhouse sink, recessed-panel cabinets, yellow cabinets, granite benchtops, multi-coloured splashback, stone tile splashback, slate floors and with island.
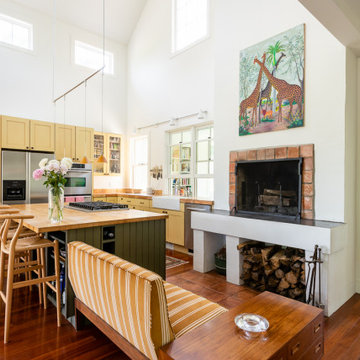
Inspiration for a country l-shaped kitchen in Boston with a farmhouse sink, shaker cabinets, yellow cabinets, wood benchtops, stainless steel appliances, medium hardwood floors, with island, brown floor and vaulted.

Duncan Innes
Design ideas for a small traditional u-shaped open plan kitchen in Auckland with an undermount sink, flat-panel cabinets, yellow cabinets, marble splashback, white appliances and a peninsula.
Design ideas for a small traditional u-shaped open plan kitchen in Auckland with an undermount sink, flat-panel cabinets, yellow cabinets, marble splashback, white appliances and a peninsula.
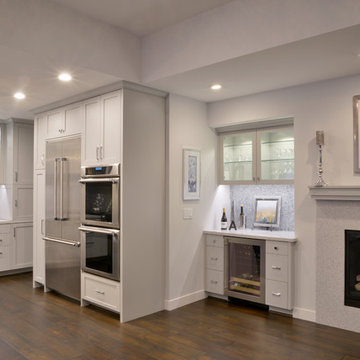
Design ideas for a large contemporary u-shaped open plan kitchen in San Diego with flat-panel cabinets, yellow cabinets, granite benchtops, with island, a farmhouse sink, blue splashback, mosaic tile splashback, stainless steel appliances and dark hardwood floors.
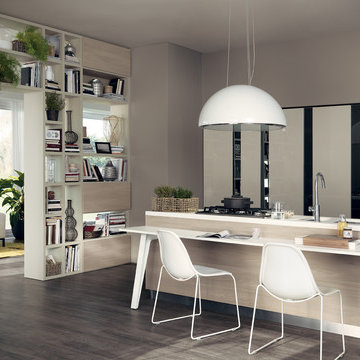
Inspiration for a mid-sized contemporary l-shaped eat-in kitchen in New York with glass-front cabinets, yellow cabinets, quartz benchtops, stainless steel appliances and with island.
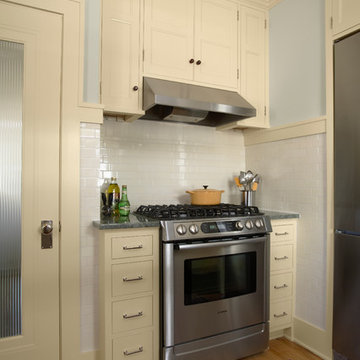
Architecture & Interior Design: David Heide Design Studio -- Photos: Susan Gilmore
Traditional u-shaped separate kitchen in Minneapolis with recessed-panel cabinets, yellow cabinets, white splashback, subway tile splashback, stainless steel appliances, light hardwood floors and no island.
Traditional u-shaped separate kitchen in Minneapolis with recessed-panel cabinets, yellow cabinets, white splashback, subway tile splashback, stainless steel appliances, light hardwood floors and no island.
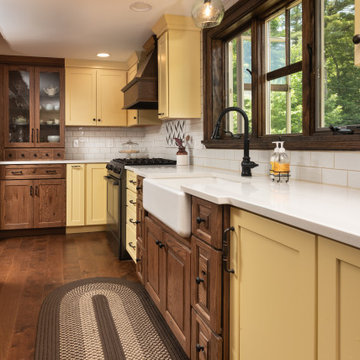
Design ideas for a large country l-shaped kitchen in Portland Maine with a farmhouse sink, shaker cabinets, yellow cabinets, quartz benchtops, white splashback, subway tile splashback, stainless steel appliances, dark hardwood floors, with island, brown floor and white benchtop.
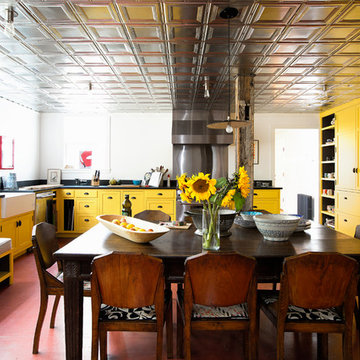
Costas Picadas
Inspiration for a country u-shaped eat-in kitchen in New York with a farmhouse sink, shaker cabinets, yellow cabinets, white splashback, stainless steel appliances, red floor and black benchtop.
Inspiration for a country u-shaped eat-in kitchen in New York with a farmhouse sink, shaker cabinets, yellow cabinets, white splashback, stainless steel appliances, red floor and black benchtop.
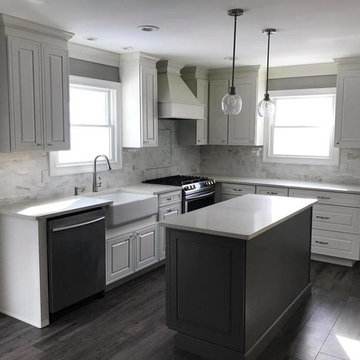
Most of the time the space doesn’t have to be huge or require an unattainable budget in order to make your dream kitchen a reality. As a company we strive to provide the most amount of value for our customers. Our highly skilled team has the knowledge to make all your pinned photos and story boards come to life.
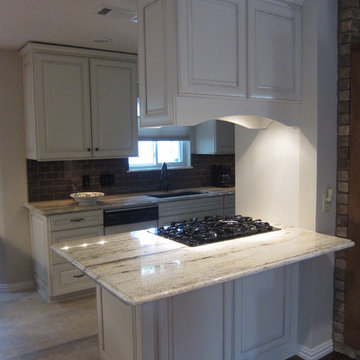
Photo of a small traditional galley eat-in kitchen in Dallas with an undermount sink, raised-panel cabinets, yellow cabinets, granite benchtops, brown splashback, glass tile splashback, stainless steel appliances, porcelain floors, a peninsula and beige floor.
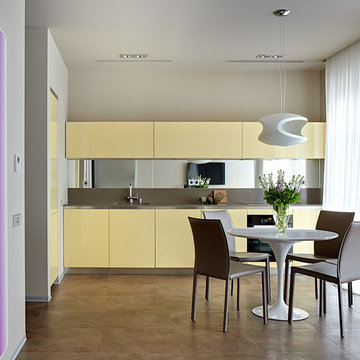
Interior Design by Inna Tedzhoeva and Zina Broyan (Berphin Interior), Photo by Sergey Ananiev / Дизайнеры Инна Теджоева и Зина Броян (Berphin Interior), фотограф Сергей Ананьев
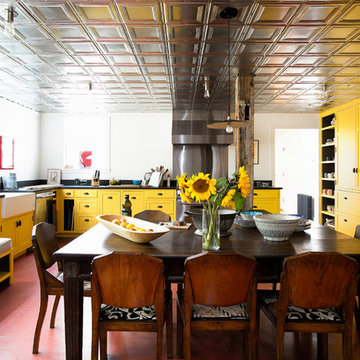
Architect: Douglas Wright
www.dcwarchitects.com
Photography: Costas Picadaz
Photo of a country eat-in kitchen in Bridgeport with a farmhouse sink, shaker cabinets, yellow cabinets, metallic splashback, stainless steel appliances and no island.
Photo of a country eat-in kitchen in Bridgeport with a farmhouse sink, shaker cabinets, yellow cabinets, metallic splashback, stainless steel appliances and no island.
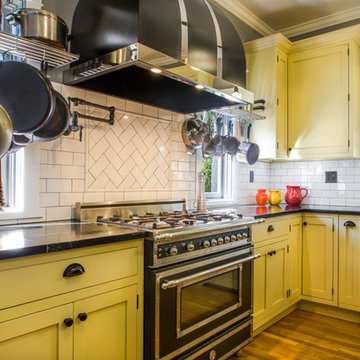
1940s style kitchen remodel, complete with hidden appliances, authentic lighting, and a farmhouse style sink. Photography done by Pradhan Studios Photography.
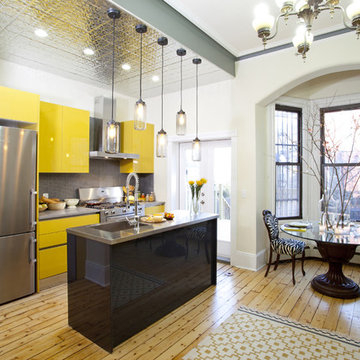
This kitchen started by removing a wall to open up a light and airy space for entertaining. Lacquer cabinets imported from Italy frame the room in clean lines and provide ample storage to kill clutter. The island sports a stainless steel top with an integrated sink and sprayer faucet. Soft pine floors are original to the house and bring century old warmth and character into the present day. A dropped section of tin ceiling was installed to delineate the cooking space and weave in another period feature. Photo by Chris Amaral
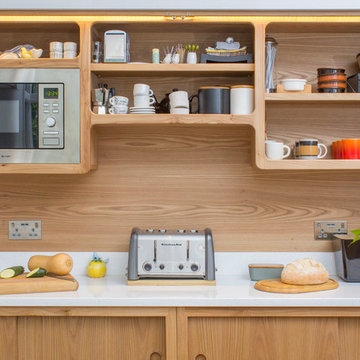
This Mid Century inspired kitchen was manufactured for a couple who definitely didn't want a traditional 'new' fitted kitchen as part of their extension to a 1930's house in a desirable Manchester suburb.
One of the standout features of the kitchen is this work surface and storage cupboard based on our Hivehaus Grand kitchenette. Microwave and toaster plus other items can be hidden away behind the bifold pocket doors when needed. The clients wanted solid elm for the wooden details in the kitchen.
Photo: Ian Hampson
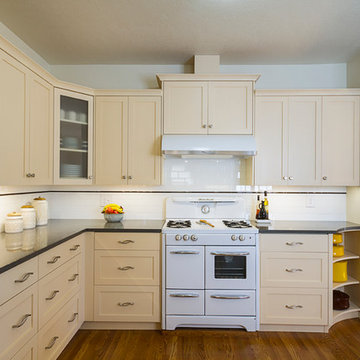
The reconditioned stove is original to the house. A retro style range hood provides modern ventilation. The curved open shelves mimic the original cabinetry design.
Kitchen with Yellow Cabinets Design Ideas
9