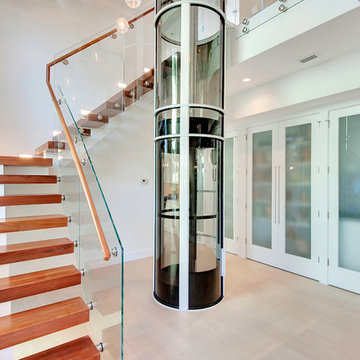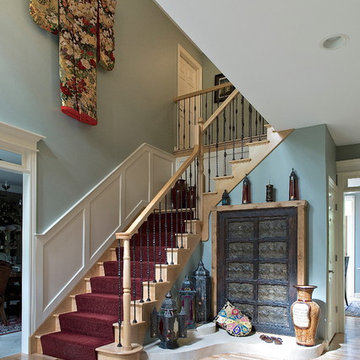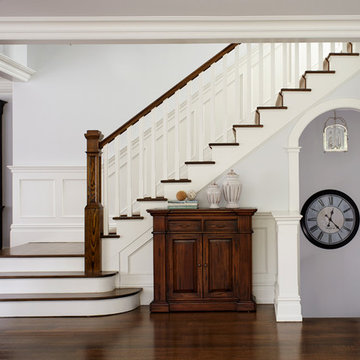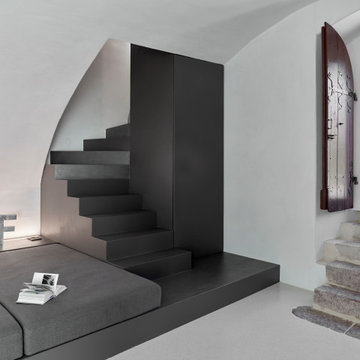L-shaped Staircase Design Ideas
Refine by:
Budget
Sort by:Popular Today
121 - 140 of 19,842 photos
Item 1 of 2
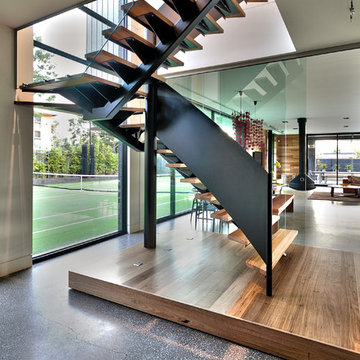
Wrought iron and timber tread staircase designed by Jasmine McClelland and her clients.
Sarah Wood Photography
Mid-sized contemporary wood l-shaped staircase in Melbourne with open risers.
Mid-sized contemporary wood l-shaped staircase in Melbourne with open risers.
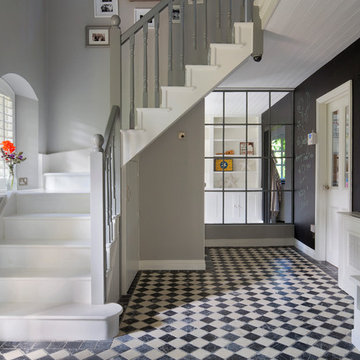
Beautiful Italian Black & White Marble Tiles...
DESIGNER: http://www.littledesignhouse.co.uk/ E:Tonya@LittleDesignHouse.co.uk
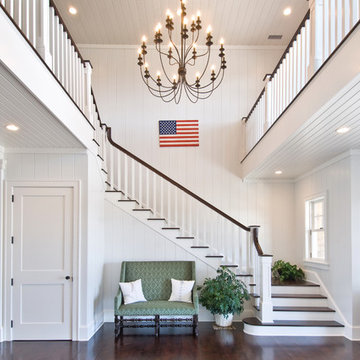
This beautiful Hamptons beach house welcomes you with a double foyer and classic wrap around staircase.
Photo by Ron Papageorge
Inspiration for a traditional wood l-shaped staircase in New York with painted wood risers.
Inspiration for a traditional wood l-shaped staircase in New York with painted wood risers.
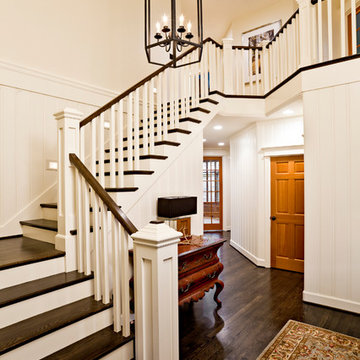
Photo Credit: Lincoln Barbour Photo.
Interior Design: Kim Hagstette, Maven Interiors
Inspiration for a traditional wood l-shaped staircase in Portland with painted wood risers.
Inspiration for a traditional wood l-shaped staircase in Portland with painted wood risers.
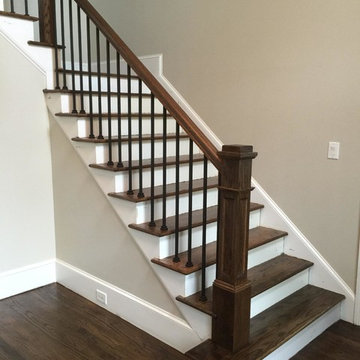
Stair Solution, LLC
Photo of a mid-sized traditional wood l-shaped staircase in Atlanta with painted wood risers and mixed railing.
Photo of a mid-sized traditional wood l-shaped staircase in Atlanta with painted wood risers and mixed railing.
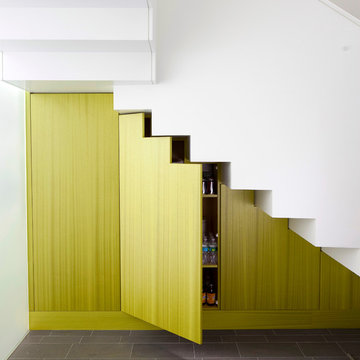
photo:Frank Oudeman
This is an example of a mid-sized contemporary l-shaped staircase in New York.
This is an example of a mid-sized contemporary l-shaped staircase in New York.
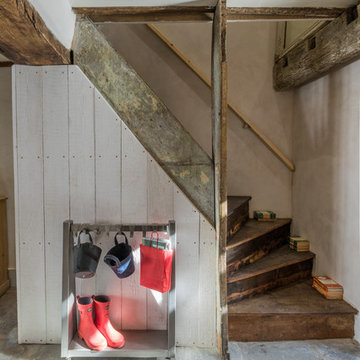
c18th century stair restored and its beauty exposed after been found under layers of wallpaper and later additions. design storey architects
Design ideas for a small country wood l-shaped staircase in Other with wood risers.
Design ideas for a small country wood l-shaped staircase in Other with wood risers.
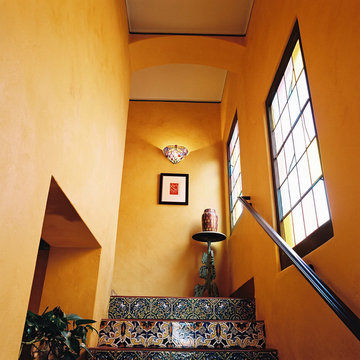
Design ideas for a large mediterranean tile l-shaped staircase in Los Angeles with tile risers and metal railing.
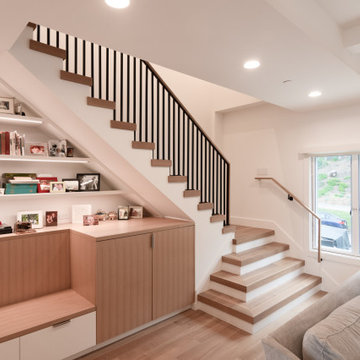
Mid-sized transitional wood l-shaped staircase in San Francisco with painted wood risers and metal railing.
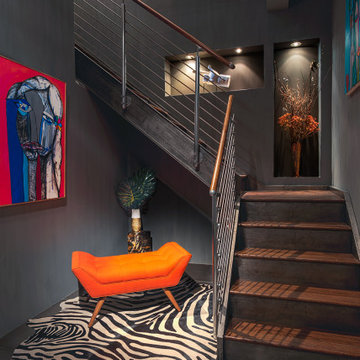
Photo of a large contemporary wood l-shaped staircase in New York with wood risers and metal railing.
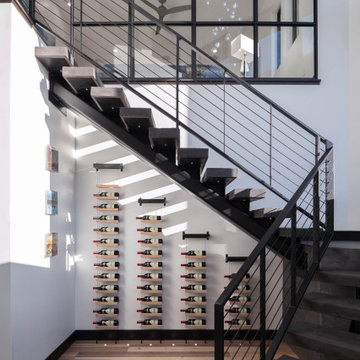
Photo of a large contemporary wood l-shaped staircase in Denver with open risers and metal railing.
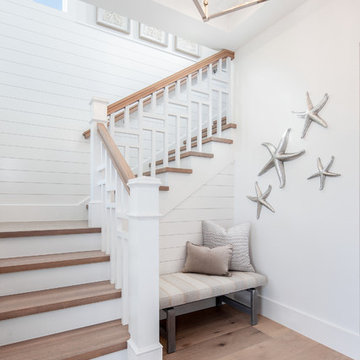
Design ideas for a beach style wood l-shaped staircase in Other with painted wood risers and wood railing.
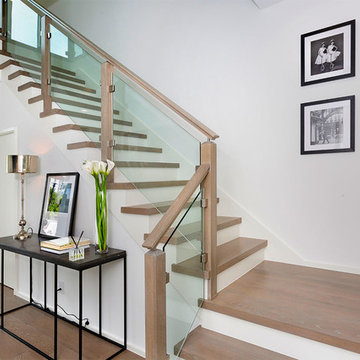
Inspiration for a contemporary wood l-shaped staircase in Miami with painted wood risers and mixed railing.
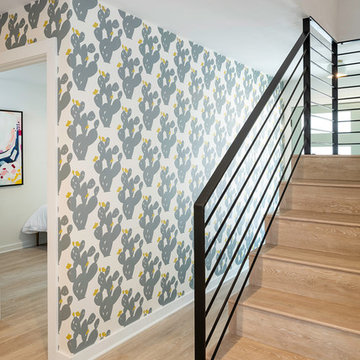
Mid-sized midcentury wood l-shaped staircase in Austin with wood risers and metal railing.
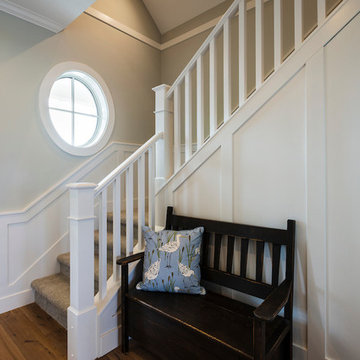
This is an example of a mid-sized traditional carpeted l-shaped staircase in Vancouver with carpet risers and wood railing.
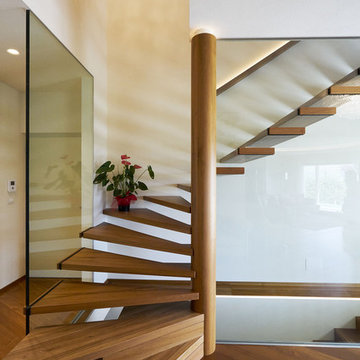
Sulle colline del Casentino, in una posizione panoramica privilegiata, sorge una delle ultime realizzazioni di Rubner Haus, una residenza privata che si avvale della tecnologia Vimar per consentire ai padroni di casa di vivere gli spazi interni nel migliore dei modi.
Come sottolineato dall’architetto Fortunato Fognani, autore del progetto, il concept che sta alla base di questa residenza va incontro ai principi della bio-architettura, grazie all’importante contributo di materiali ecologici ed energie rinnovabili. Tecniche costruttive all’avanguardia sono infatti state utilizzate con l’obiettivo di raggiungere il massimo risparmio energetico possibile sfruttando, tra gli altri, la geotermia e il fotovoltaico.
Anche la scelta della serie civile è quindi stata fatta in linea con i principi di ecocompatibilità alla base del progetto. La logica conseguenza è stata quella di installare la serie Arké, frutto di processi di lavorazione delle placche altamente innovativi e rispettosi dell’ambiente. Ne è un esempio il suo processo di colorazione, che avviene con tecnologia di reticolazione a raggi UV, che si caratterizza per un utilizzo considerevolmente minore di solventi e da vita a placche con una grande tenuta all’usura.
L-shaped Staircase Design Ideas
7
