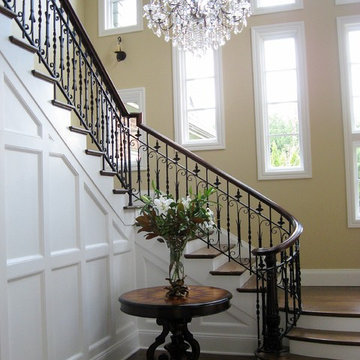L-shaped Staircase Design Ideas
Refine by:
Budget
Sort by:Popular Today
161 - 180 of 19,841 photos
Item 1 of 2
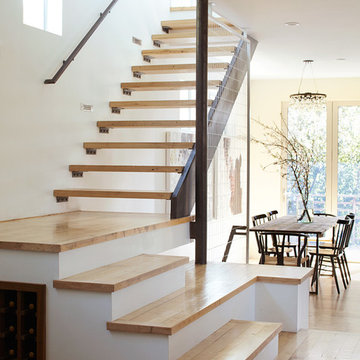
This is an example of a large modern wood l-shaped staircase in San Francisco with wood risers and wood railing.
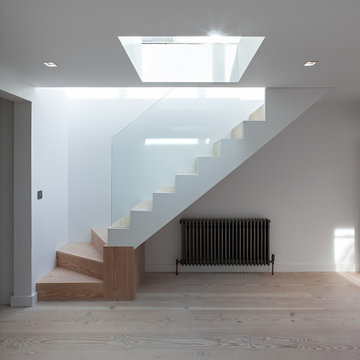
Peter Landers Photography
Mid-sized contemporary wood l-shaped staircase in London with wood risers.
Mid-sized contemporary wood l-shaped staircase in London with wood risers.
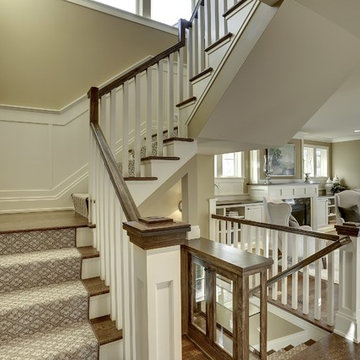
This is an example of a transitional carpeted l-shaped staircase in Minneapolis with painted wood risers.
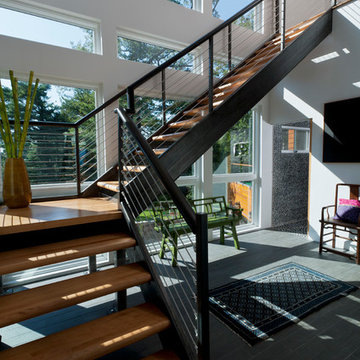
This beautiful staircase features open risers and beautiful modern rails to enhance the simple and clean look of this home. Expansive windows bring lots of natural light in.
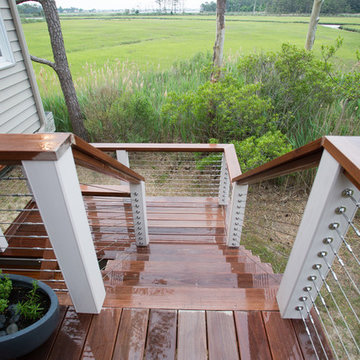
Ipe decking and cable rail
photo: Carolyn Watson
Boardwalk Builders, Rehoboth Beach, DE
www.boardwalkbuilders.com
Inspiration for a mid-sized beach style wood l-shaped staircase in Other with open risers.
Inspiration for a mid-sized beach style wood l-shaped staircase in Other with open risers.
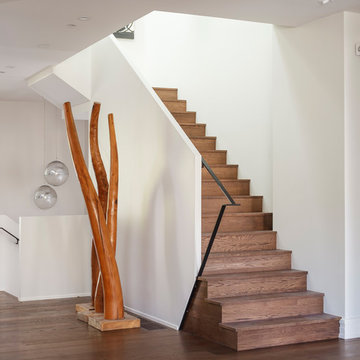
Inspiration for a mid-sized contemporary wood l-shaped staircase in Other with wood risers and metal railing.
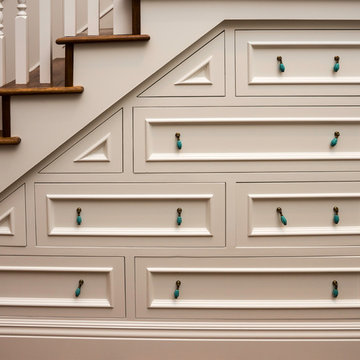
Photo of a mid-sized arts and crafts wood l-shaped staircase in Other with wood risers.
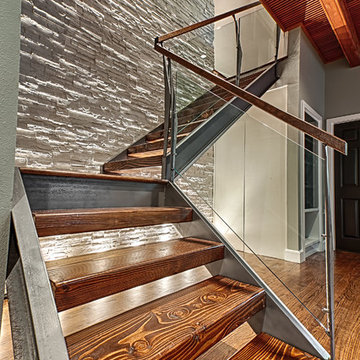
Inspiration for a large modern wood l-shaped staircase in New York with open risers.
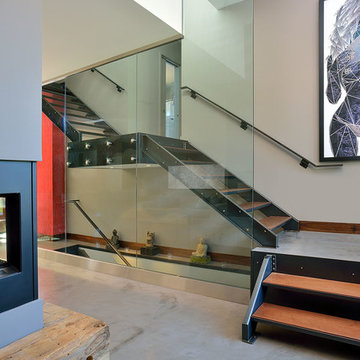
Upside Development completed an contemporary architectural transformation in Taylor Creek Ranch. Evolving from the belief that a beautiful home is more than just a very large home, this 1940’s bungalow was meticulously redesigned to entertain its next life. It's contemporary architecture is defined by the beautiful play of wood, brick, metal and stone elements. The flow interchanges all around the house between the dark black contrast of brick pillars and the live dynamic grain of the Canadian cedar facade. The multi level roof structure and wrapping canopies create the airy gloom similar to its neighbouring ravine.
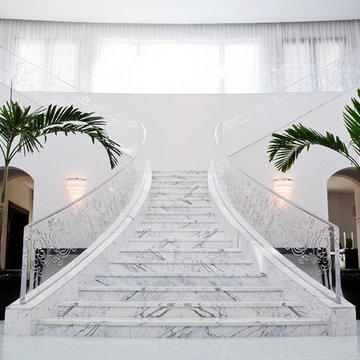
This is an example of a contemporary marble l-shaped staircase in Denver with marble risers and metal railing.
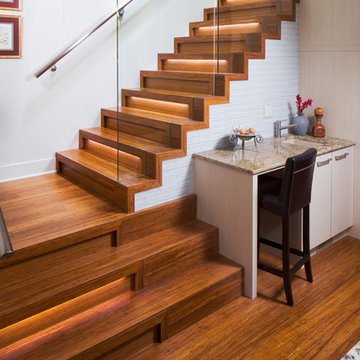
due to lot orientation and proportion, we needed to find a way to get more light into the house, specifically during the middle of the day. the solution that we came up with was the location of the stairs along the long south property line, combined with the glass railing, skylights, and some windows into the stair well. we allowed the stairs to project through the glass as thought the glass had sliced through the steps.
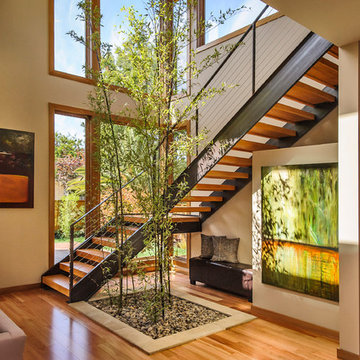
Photography by Dennis Mayer
Inspiration for a large asian wood l-shaped staircase in San Francisco with open risers and cable railing.
Inspiration for a large asian wood l-shaped staircase in San Francisco with open risers and cable railing.
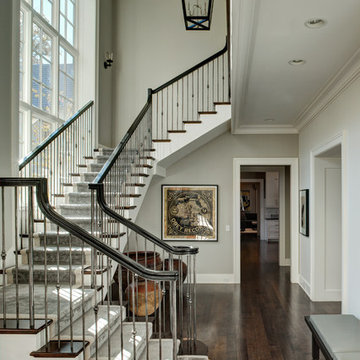
This is an example of a large traditional wood l-shaped staircase in Chicago with painted wood risers and wood railing.
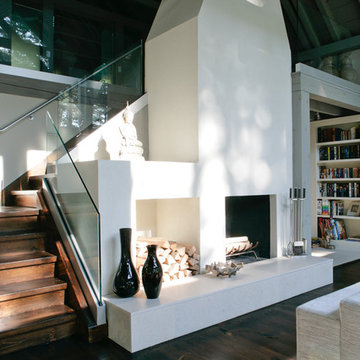
Photo of a contemporary wood l-shaped staircase in New York with wood risers.
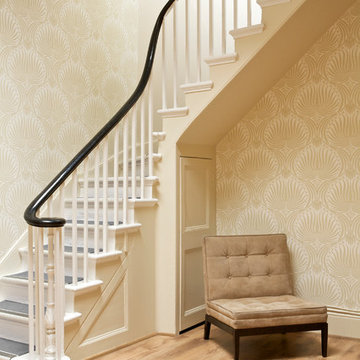
Walls Lotus BP 2003, Woodwork Estate Eggshell Matchstick No 2013
Traditional painted wood l-shaped staircase in Dorset with painted wood risers.
Traditional painted wood l-shaped staircase in Dorset with painted wood risers.
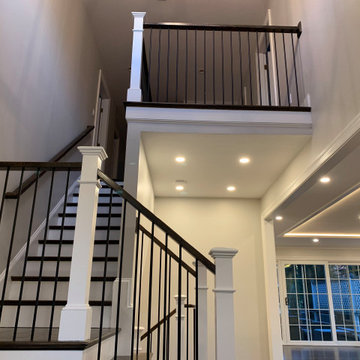
Design ideas for a mid-sized transitional wood l-shaped staircase in Boston with painted wood risers and mixed railing.
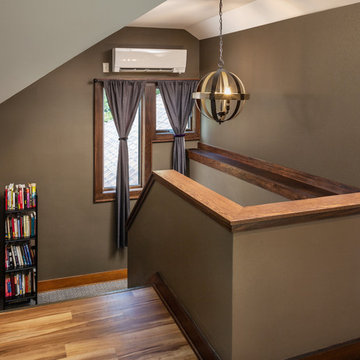
The new stairway access to the second floor with new drywall and wood trim to match the home’s existing finishes. A Mitsubishi wall mounted air conditioner cools the space in summer. A full wall was added adjacent to the existing 1/2 wall bypassing the window and providing a decorative shelf.
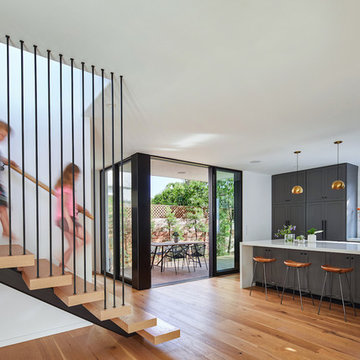
Centrally located stair cascades into the kitchen which is open to a covered outdoor dining deck and backyard - . Photo by Dan Arnold
Design ideas for a large modern wood l-shaped staircase in Los Angeles with wood risers and metal railing.
Design ideas for a large modern wood l-shaped staircase in Los Angeles with wood risers and metal railing.
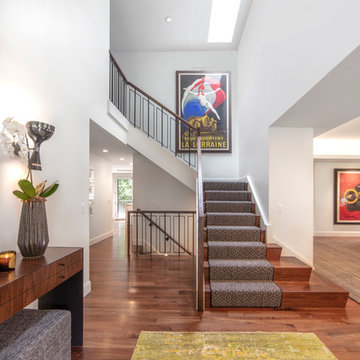
Mid-sized transitional carpeted l-shaped staircase in Detroit with carpet risers and metal railing.
L-shaped Staircase Design Ideas
9
