Large Contemporary Family Room Design Photos
Refine by:
Budget
Sort by:Popular Today
21 - 40 of 12,582 photos
Item 1 of 3
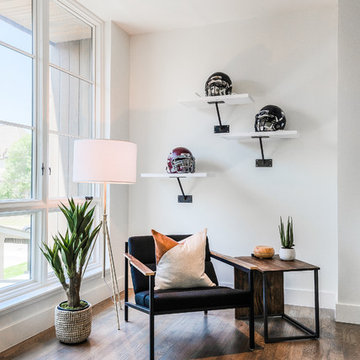
Photo of a large contemporary open concept family room in Dallas with a game room, white walls, light hardwood floors, no fireplace and a built-in media wall.
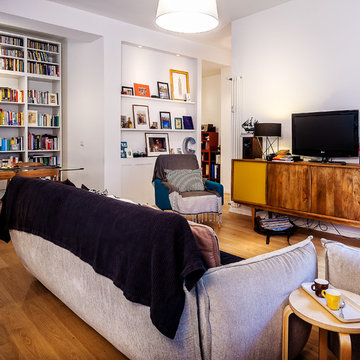
Fluido Design Studio, Manlio Leo, Mara Poli.
Vista della zona pranzo e soggiorno
Large contemporary open concept family room in Rome.
Large contemporary open concept family room in Rome.
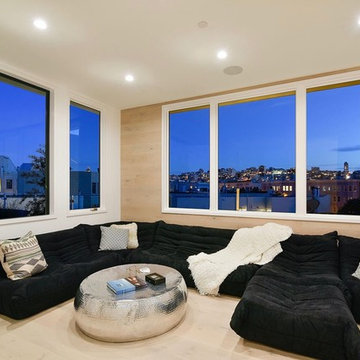
This is an example of a large contemporary enclosed family room in San Francisco with white walls, light hardwood floors, no fireplace and no tv.
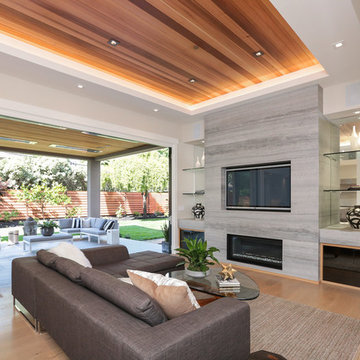
Artistic Contemporary Home designed by Arch Studio, Inc.
Built by Frank Mirkhani Construction
Photo of a large contemporary open concept family room in San Francisco with grey walls, light hardwood floors, a ribbon fireplace, a stone fireplace surround, a built-in media wall and grey floor.
Photo of a large contemporary open concept family room in San Francisco with grey walls, light hardwood floors, a ribbon fireplace, a stone fireplace surround, a built-in media wall and grey floor.
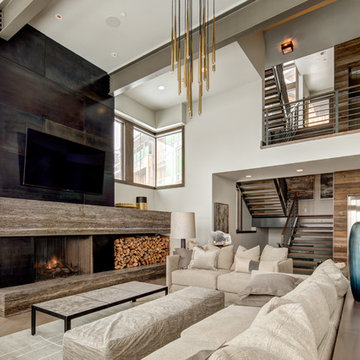
Alan Blakely
Photo of a large contemporary open concept family room in Salt Lake City with beige walls, a standard fireplace, a wall-mounted tv, dark hardwood floors, a concrete fireplace surround and brown floor.
Photo of a large contemporary open concept family room in Salt Lake City with beige walls, a standard fireplace, a wall-mounted tv, dark hardwood floors, a concrete fireplace surround and brown floor.
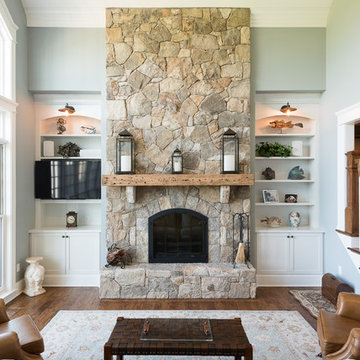
This is an example of a large contemporary open concept family room in Other with green walls, dark hardwood floors, a standard fireplace, a stone fireplace surround, a wall-mounted tv and brown floor.
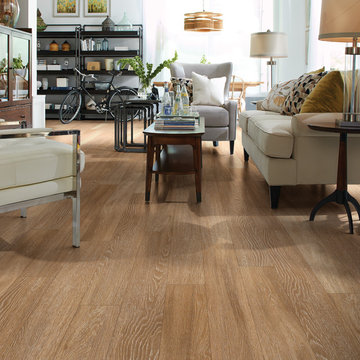
Photo of a large contemporary open concept family room in New York with white walls, medium hardwood floors, no fireplace, no tv and brown floor.
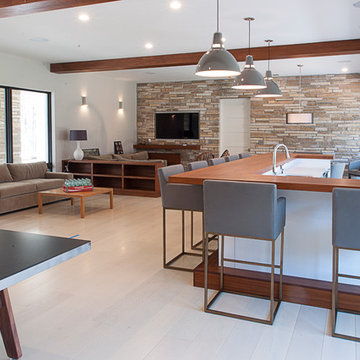
whenlightwanders.com
Design ideas for a large contemporary open concept family room in Other with a home bar, white walls, light hardwood floors and no fireplace.
Design ideas for a large contemporary open concept family room in Other with a home bar, white walls, light hardwood floors and no fireplace.
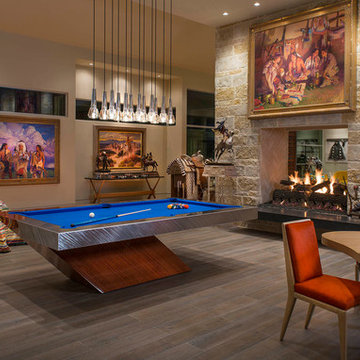
Danny Piassick
Photo of a large contemporary family room in Austin with porcelain floors.
Photo of a large contemporary family room in Austin with porcelain floors.
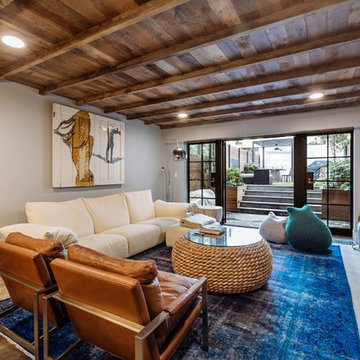
The brief for the living room included creating a space that is comfortable, modern and where the couple’s young children can play and make a mess. We selected a bright, vintage rug to anchor the space on top of which we added a myriad of seating opportunities that can move and morph into whatever is required for playing and entertaining.
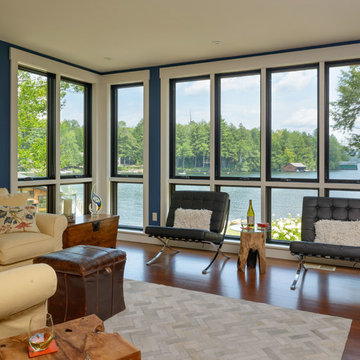
John. W. Hession, photographer.
Built by Old Hampshire Designs, Inc.
Photo of a large contemporary enclosed family room in Boston with blue walls, medium hardwood floors, no tv and brown floor.
Photo of a large contemporary enclosed family room in Boston with blue walls, medium hardwood floors, no tv and brown floor.
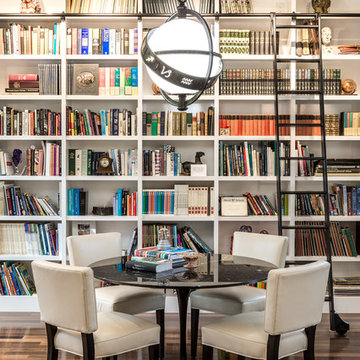
This is an example of a large contemporary open concept family room in Minneapolis with a library, white walls, medium hardwood floors, no fireplace and no tv.
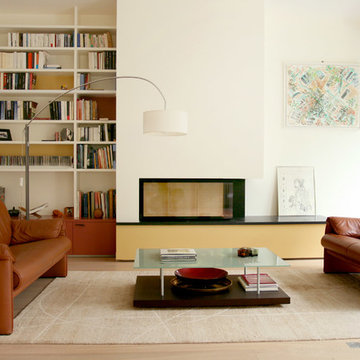
Chiara Colombini
Photo of a large contemporary open concept family room in Paris with a library, white walls, light hardwood floors and no tv.
Photo of a large contemporary open concept family room in Paris with a library, white walls, light hardwood floors and no tv.
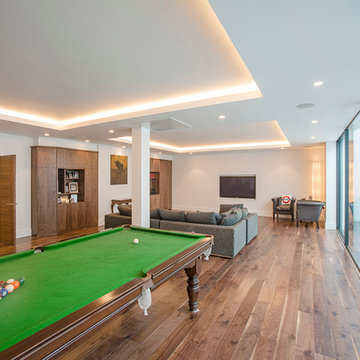
In this SW19 property we constructed a 150M² basement, a rear extension with bi-fold doors and a glass covered lightwell across the rear of the house. We also carried out a full house refurbishment, with some photographs shown here.
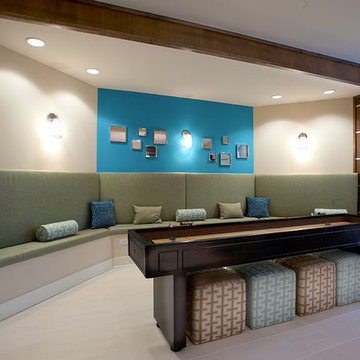
This is an example of a large contemporary open concept family room in Los Angeles with a game room, a wall-mounted tv, beige walls, ceramic floors, no fireplace and beige floor.
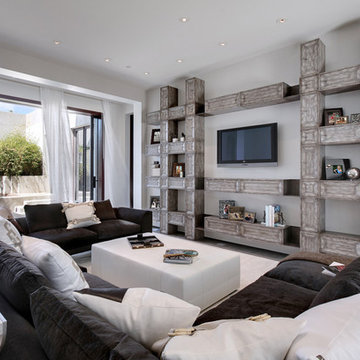
Custom Designed Entertainment area, upholstery from Italy. Jeri Kogel
Inspiration for a large contemporary open concept family room in Los Angeles with grey walls and a wall-mounted tv.
Inspiration for a large contemporary open concept family room in Los Angeles with grey walls and a wall-mounted tv.
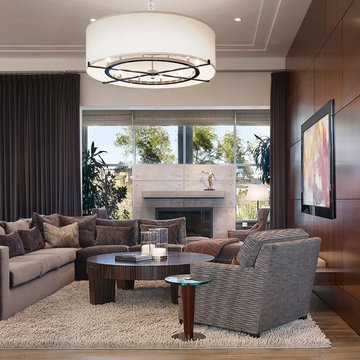
Warm and inviting contemporary great room in The Ridges. The large wall panels of walnut accent the automated art that covers the TV when not in use. The floors are beautiful French Oak that have been faux finished and waxed for a very natural look. There are two stunning round custom stainless pendants with custom linen shades. The round cocktail table has a beautiful book matched top in Macassar ebony. A large cable wool shag rug makes a great room divider in this very grand room. The backdrop is a concrete fireplace with two leather reading chairs and ottoman. Timeless sophistication!
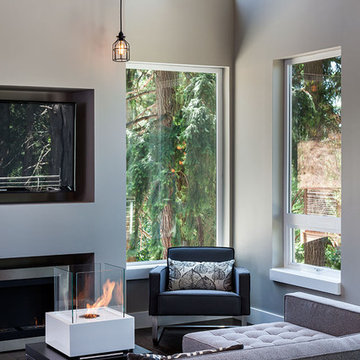
2012 KuDa Photography
Inspiration for a large contemporary open concept family room in Portland with grey walls, dark hardwood floors, a ribbon fireplace and a wall-mounted tv.
Inspiration for a large contemporary open concept family room in Portland with grey walls, dark hardwood floors, a ribbon fireplace and a wall-mounted tv.
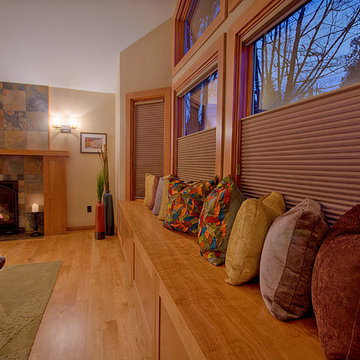
Design ideas for a large contemporary enclosed family room in Denver with a stone fireplace surround, beige walls, light hardwood floors and a standard fireplace.
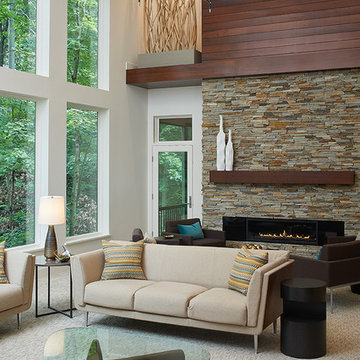
Builder: Mike Schaap Builders
Photographer: Ashley Avila Photography
Both chic and sleek, this streamlined Art Modern-influenced home is the equivalent of a work of contemporary sculpture and includes many of the features of this cutting-edge style, including a smooth wall surface, horizontal lines, a flat roof and an enduring asymmetrical appeal. Updated amenities include large windows on both stories with expansive views that make it perfect for lakefront lots, with stone accents, floor plan and overall design that are anything but traditional.
Inside, the floor plan is spacious and airy. The 2,200-square foot first level features an open plan kitchen and dining area, a large living room with two story windows, a convenient laundry room and powder room and an inviting screened in porch that measures almost 400 square feet perfect for reading or relaxing. The three-car garage is also oversized, with almost 1,000 square feet of storage space. The other levels are equally roomy, with almost 2,000 square feet of living space in the lower level, where a family room with 10-foot ceilings, guest bedroom and bath, game room with shuffleboard and billiards are perfect for entertaining. Upstairs, the second level has more than 2,100 square feet and includes a large master bedroom suite complete with a spa-like bath with double vanity, a playroom and two additional family bedrooms with baths.
Large Contemporary Family Room Design Photos
2