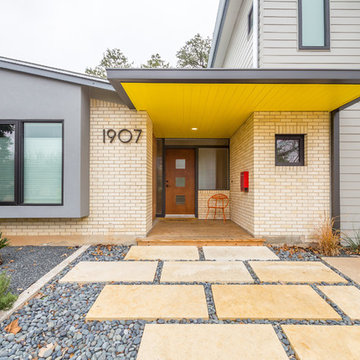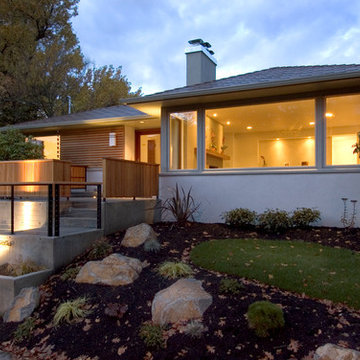20,375 Large Midcentury Home Design Photos
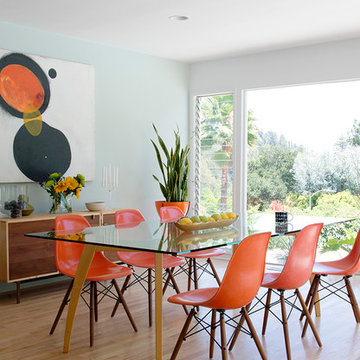
Photos by Philippe Le Berre
Design ideas for a large midcentury dining room in Los Angeles with green walls, light hardwood floors, no fireplace and brown floor.
Design ideas for a large midcentury dining room in Los Angeles with green walls, light hardwood floors, no fireplace and brown floor.
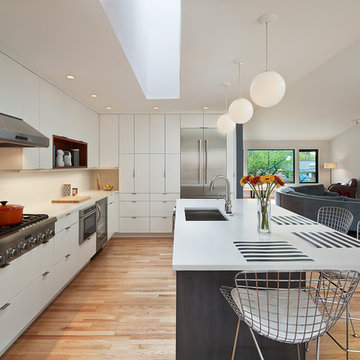
Anice Hoachlander, Hoachlander Davis Photography
This is an example of a large midcentury u-shaped open plan kitchen in DC Metro with a single-bowl sink, flat-panel cabinets, white cabinets, quartz benchtops, white splashback, ceramic splashback, stainless steel appliances, light hardwood floors, with island and beige floor.
This is an example of a large midcentury u-shaped open plan kitchen in DC Metro with a single-bowl sink, flat-panel cabinets, white cabinets, quartz benchtops, white splashback, ceramic splashback, stainless steel appliances, light hardwood floors, with island and beige floor.
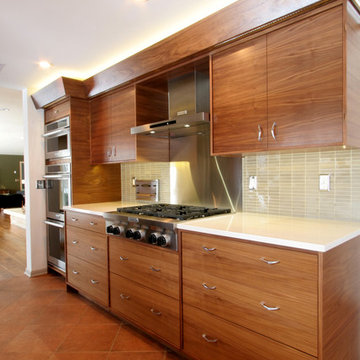
Richard Froze
This is an example of a large midcentury galley eat-in kitchen in Milwaukee with flat-panel cabinets, medium wood cabinets, quartz benchtops, glass tile splashback, stainless steel appliances, ceramic floors and no island.
This is an example of a large midcentury galley eat-in kitchen in Milwaukee with flat-panel cabinets, medium wood cabinets, quartz benchtops, glass tile splashback, stainless steel appliances, ceramic floors and no island.
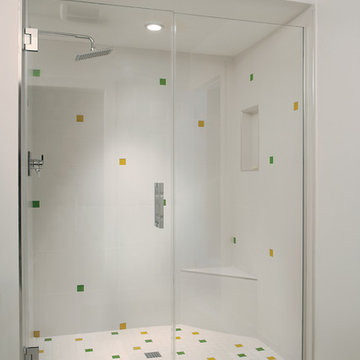
Joe Cotitta
Design ideas for a large midcentury bathroom in Phoenix with an alcove shower, white tile, ceramic tile, white walls and ceramic floors.
Design ideas for a large midcentury bathroom in Phoenix with an alcove shower, white tile, ceramic tile, white walls and ceramic floors.
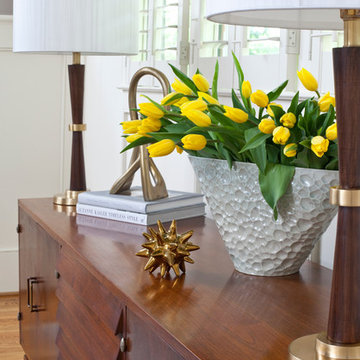
Christina Wedge
Inspiration for a large midcentury separate dining room in Atlanta with grey walls and medium hardwood floors.
Inspiration for a large midcentury separate dining room in Atlanta with grey walls and medium hardwood floors.
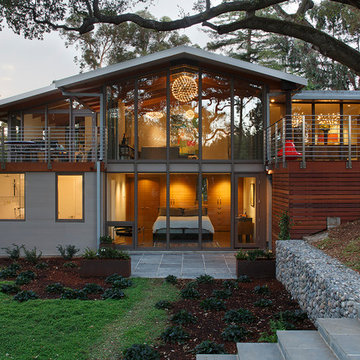
Eric Rorer
Photo of a large midcentury two-storey grey exterior in San Francisco with mixed siding and a flat roof.
Photo of a large midcentury two-storey grey exterior in San Francisco with mixed siding and a flat roof.
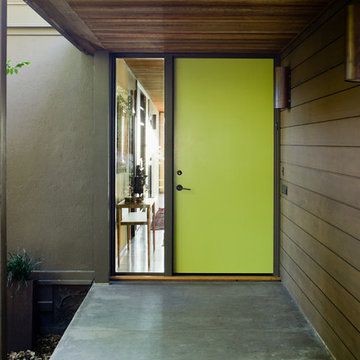
Front entry to mid-century-modern renovation with green front door with glass panel, covered wood porch, wood ceilings, wood baseboards and trim, hardwood floors, large hallway with beige walls, built-in bookcase, floor to ceiling window and sliding screen doors in Berkeley hills, California
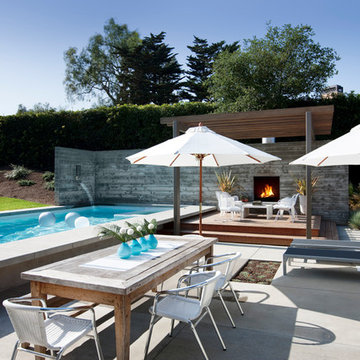
This is an example of a large midcentury backyard patio in Santa Barbara with a fire feature, concrete slab and no cover.
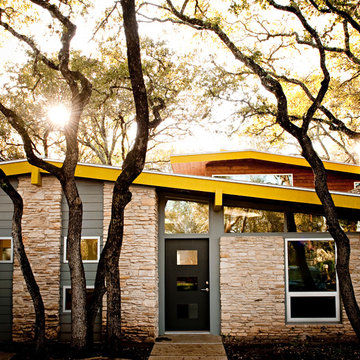
Photo of a large midcentury one-storey multi-coloured exterior in Austin with mixed siding and a flat roof.
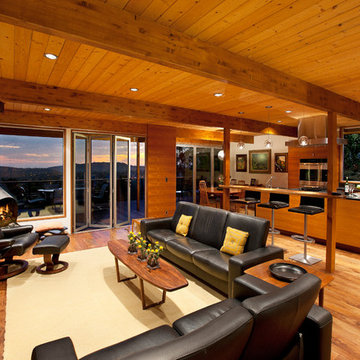
1950’s mid century modern hillside home.
full restoration | addition | modernization.
board formed concrete | clear wood finishes | mid-mod style.
Design ideas for a large midcentury open concept living room in Santa Barbara with beige walls, medium hardwood floors, a hanging fireplace, a metal fireplace surround, a wall-mounted tv and brown floor.
Design ideas for a large midcentury open concept living room in Santa Barbara with beige walls, medium hardwood floors, a hanging fireplace, a metal fireplace surround, a wall-mounted tv and brown floor.
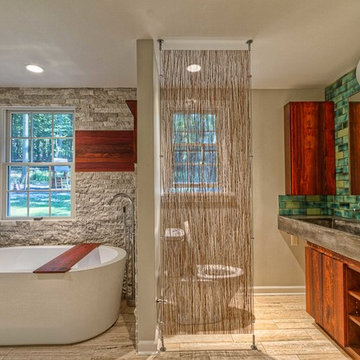
Robert Schwerdt
This is an example of a large midcentury 3/4 bathroom in Other with a freestanding tub, a trough sink, flat-panel cabinets, dark wood cabinets, concrete benchtops, green tile, beige walls, a two-piece toilet, porcelain floors, beige floor, a corner shower, an open shower and cement tile.
This is an example of a large midcentury 3/4 bathroom in Other with a freestanding tub, a trough sink, flat-panel cabinets, dark wood cabinets, concrete benchtops, green tile, beige walls, a two-piece toilet, porcelain floors, beige floor, a corner shower, an open shower and cement tile.
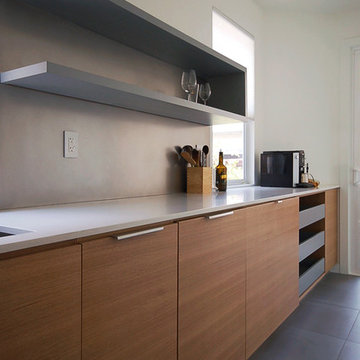
Flat panel wood cabinet doors and gray painted drawers share a caesarstone countertop and stainless steel backsplash with an orbital sanded finish, for easier maintenance. Open c-shaped shelves provide space for storage, while keeping the open feel of the new design.
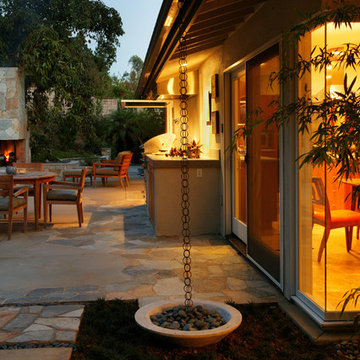
The same windows that provide natural light during the day, illuminate the outdoor living areas by night.
Aidin Mariscal www.immagineint.com
Large midcentury backyard patio in Orange County with natural stone pavers, a fire feature and no cover.
Large midcentury backyard patio in Orange County with natural stone pavers, a fire feature and no cover.

custom made vanity cabinet
Design ideas for a large midcentury master wet room bathroom in Little Rock with dark wood cabinets, a freestanding tub, white tile, porcelain tile, white walls, porcelain floors, engineered quartz benchtops, blue floor, a hinged shower door, white benchtops, a double vanity, a freestanding vanity, an undermount sink and flat-panel cabinets.
Design ideas for a large midcentury master wet room bathroom in Little Rock with dark wood cabinets, a freestanding tub, white tile, porcelain tile, white walls, porcelain floors, engineered quartz benchtops, blue floor, a hinged shower door, white benchtops, a double vanity, a freestanding vanity, an undermount sink and flat-panel cabinets.
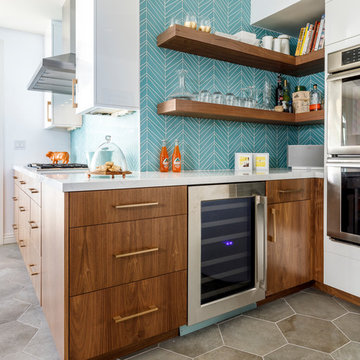
Large midcentury u-shaped separate kitchen in Los Angeles with an undermount sink, flat-panel cabinets, medium wood cabinets, quartzite benchtops, blue splashback, glass tile splashback, stainless steel appliances, cement tiles, with island and grey floor.
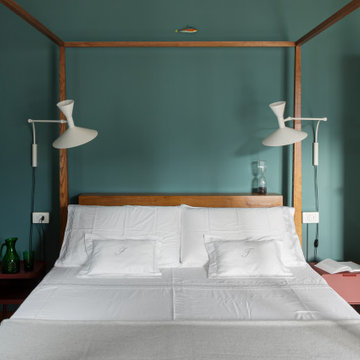
Camera padronale con letto disegnato dall'architetto a baldacchino in legno massello; Lampade lettura Nemo Marseille, Comodini in metallo rosso bordeaux. Arredi, comò e armadio, originali anni 50 con aggiunta di vetro retro-verniciato colore oro. Pareti in vede/blu colore del lago.
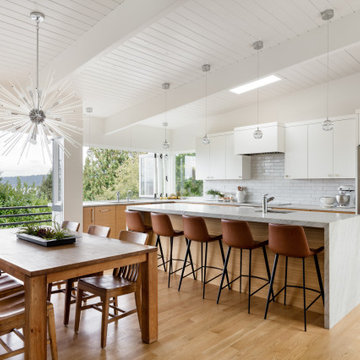
Mid Century home tastefully updated throughought, with new entry, kitchen, storage, stair rail, built ins, bathrooms, basement with kitchenette, and featuring sweeping views with folding La Cantina Doors & Windows. Cabinetry is horizontally grained quarter sawn white oak, waterfall countertop surface is quartzite. Architect: Spinell Design, Photo: Miranda Estes, Construction: Blue Sound Construction, Inc.

The kitchen in this Mid Century Modern home is a true showstopper. The designer expanded the original kitchen footprint and doubled the kitchen in size. The walnut dividing wall and walnut cabinets are hallmarks of the original mid century design, while a mix of deep blue cabinets provide a more modern punch. The triangle shape is repeated throughout the kitchen in the backs of the counter stools, the ends of the waterfall island, the light fixtures, the clerestory windows, and the walnut dividing wall.
20,375 Large Midcentury Home Design Photos
6



















