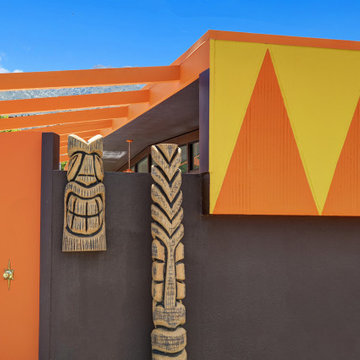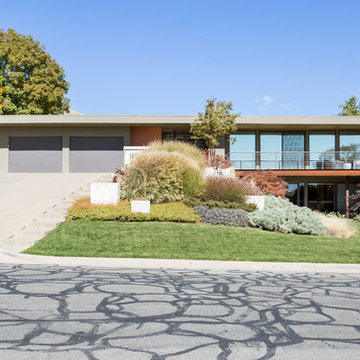20,358 Large Midcentury Home Design Photos
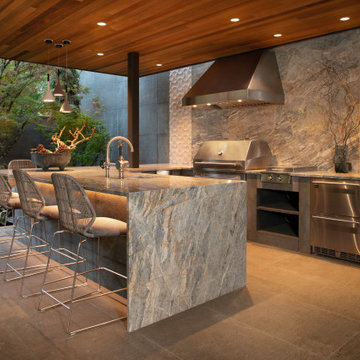
Not only do the homeowners have a grill with exceptional cooking capacity for large and small gatherings, the comprehensive design also eliminates the need to leave the party. This is made possible with the integration of fundamental kitchen components such as integrated storage cabinets, dual refrigerator drawers, an ice maker and waste and recycling units.
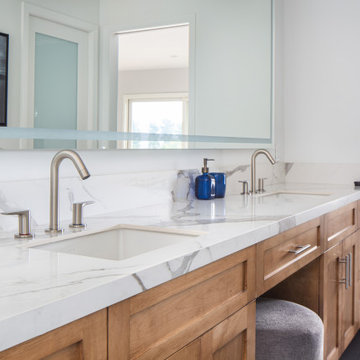
Creation of a new master bathroom, kids’ bathroom, toilet room and a WIC from a mid. size bathroom was a challenge but the results were amazing.
The master bathroom has a huge 5.5'x6' shower with his/hers shower heads.
The main wall of the shower is made from 2 book matched porcelain slabs, the rest of the walls are made from Thasos marble tile and the floors are slate stone.
The vanity is a double sink custom made with distress wood stain finish and its almost 10' long.
The vanity countertop and backsplash are made from the same porcelain slab that was used on the shower wall.
The two pocket doors on the opposite wall from the vanity hide the WIC and the water closet where a $6k toilet/bidet unit is warmed up and ready for her owner at any given moment.
Notice also the huge 100" mirror with built-in LED light, it is a great tool to make the relatively narrow bathroom to look twice its size.
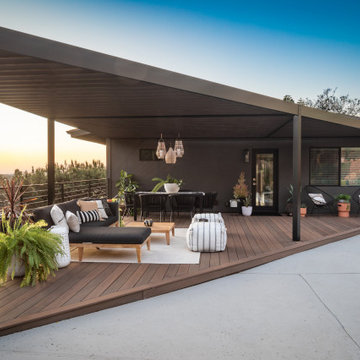
Pool view of whole house exterior remodel
Photo of a large midcentury ground level deck in San Diego with metal railing.
Photo of a large midcentury ground level deck in San Diego with metal railing.
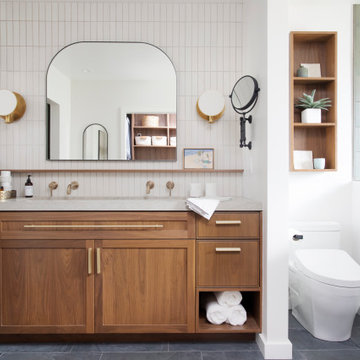
This is an example of a large midcentury master bathroom in Los Angeles with shaker cabinets, medium wood cabinets, a one-piece toilet, gray tile, white walls, an undermount sink, engineered quartz benchtops, grey floor, a hinged shower door, grey benchtops, a shower seat, a single vanity and a built-in vanity.
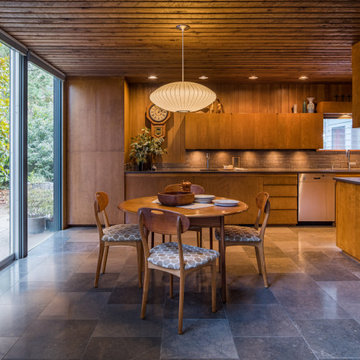
This mid century modern home boasted irreplaceable features including original wood cabinets, wood ceiling, and a wall of floor to ceiling windows. C&R developed a design that incorporated the existing details with additional custom cabinets that matched perfectly. A new lighting plan, quartz counter tops, plumbing fixtures, tile backsplash and floors, and new appliances transformed this kitchen while retaining all the mid century flavor.
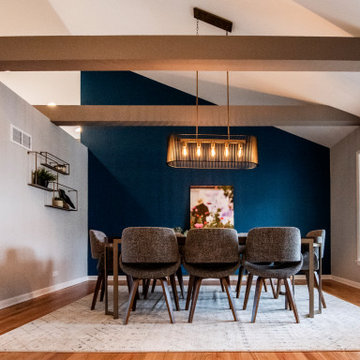
View of the vaulted dining room with blue accent wall
Large midcentury open plan dining in Chicago with medium hardwood floors, brown floor and blue walls.
Large midcentury open plan dining in Chicago with medium hardwood floors, brown floor and blue walls.

The Holloway blends the recent revival of mid-century aesthetics with the timelessness of a country farmhouse. Each façade features playfully arranged windows tucked under steeply pitched gables. Natural wood lapped siding emphasizes this homes more modern elements, while classic white board & batten covers the core of this house. A rustic stone water table wraps around the base and contours down into the rear view-out terrace.
Inside, a wide hallway connects the foyer to the den and living spaces through smooth case-less openings. Featuring a grey stone fireplace, tall windows, and vaulted wood ceiling, the living room bridges between the kitchen and den. The kitchen picks up some mid-century through the use of flat-faced upper and lower cabinets with chrome pulls. Richly toned wood chairs and table cap off the dining room, which is surrounded by windows on three sides. The grand staircase, to the left, is viewable from the outside through a set of giant casement windows on the upper landing. A spacious master suite is situated off of this upper landing. Featuring separate closets, a tiled bath with tub and shower, this suite has a perfect view out to the rear yard through the bedroom's rear windows. All the way upstairs, and to the right of the staircase, is four separate bedrooms. Downstairs, under the master suite, is a gymnasium. This gymnasium is connected to the outdoors through an overhead door and is perfect for athletic activities or storing a boat during cold months. The lower level also features a living room with a view out windows and a private guest suite.
Architect: Visbeen Architects
Photographer: Ashley Avila Photography
Builder: AVB Inc.
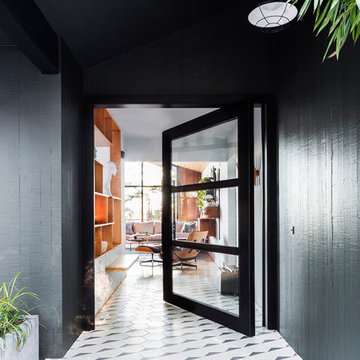
The architecture of this mid-century ranch in Portland’s West Hills oozes modernism’s core values. We wanted to focus on areas of the home that didn’t maximize the architectural beauty. The Client—a family of three, with Lucy the Great Dane, wanted to improve what was existing and update the kitchen and Jack and Jill Bathrooms, add some cool storage solutions and generally revamp the house.
We totally reimagined the entry to provide a “wow” moment for all to enjoy whilst entering the property. A giant pivot door was used to replace the dated solid wood door and side light.
We designed and built new open cabinetry in the kitchen allowing for more light in what was a dark spot. The kitchen got a makeover by reconfiguring the key elements and new concrete flooring, new stove, hood, bar, counter top, and a new lighting plan.
Our work on the Humphrey House was featured in Dwell Magazine.
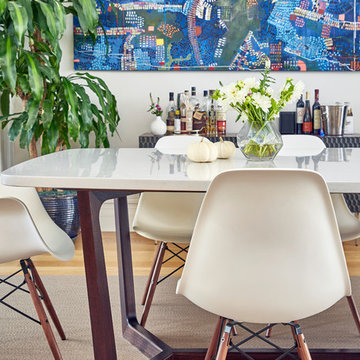
Art comes first in this midcentury modern take on a dining room! A classic mini-bar completes the space. Table by Ian Ingersoll; Photo by Jacob Snavely
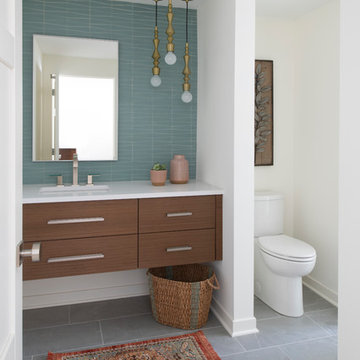
The star of the show in this charming bathroom is the walnut floating vanity. It offers storage and style and flows with the aesthetic of the rest of the home.
Scott Amundson Photography, LLC
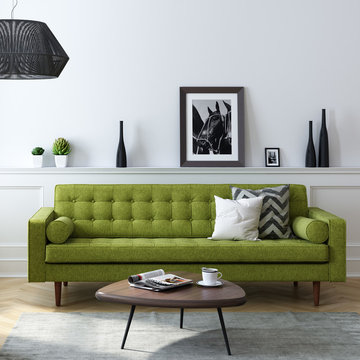
From its clean lines, classic tufting, and tightly-woven retro-chic micro tweed upholstery, the Flo Sofa delivers an authentic mid-century aesthetic and feel. Sitting atop its 1950s inspired walnut finished wood legs is a generously accommodating single seat cushion that spans from arm to arm, and topped with two round bolster cushions and a reversible backrest. Its hardwood frame and sinuous spring system provide a classic balance of comfort and support.
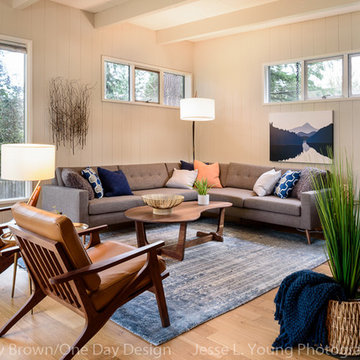
Mid Century Modern living family great room in an open, spacious floor plan
This is an example of a large midcentury open concept living room in Seattle with beige walls, light hardwood floors, a standard fireplace, a brick fireplace surround and a wall-mounted tv.
This is an example of a large midcentury open concept living room in Seattle with beige walls, light hardwood floors, a standard fireplace, a brick fireplace surround and a wall-mounted tv.
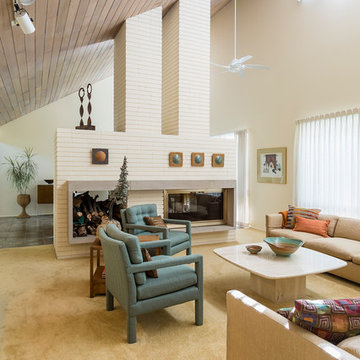
View of the living room.
Andrea Rugg Photography
Inspiration for a large midcentury formal open concept living room in Minneapolis with white walls, carpet, a two-sided fireplace, a brick fireplace surround and beige floor.
Inspiration for a large midcentury formal open concept living room in Minneapolis with white walls, carpet, a two-sided fireplace, a brick fireplace surround and beige floor.
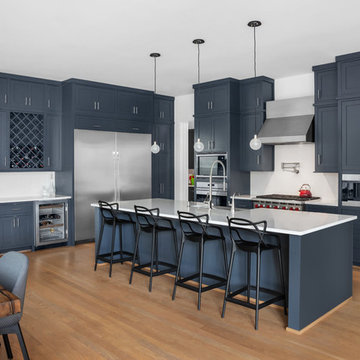
Cate Black
This is an example of a large midcentury eat-in kitchen in Houston with a farmhouse sink, blue cabinets, white splashback, stainless steel appliances, medium hardwood floors, with island, white benchtop and shaker cabinets.
This is an example of a large midcentury eat-in kitchen in Houston with a farmhouse sink, blue cabinets, white splashback, stainless steel appliances, medium hardwood floors, with island, white benchtop and shaker cabinets.
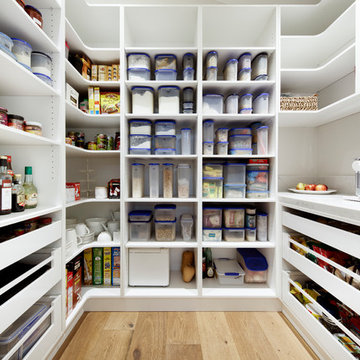
Photo of a large midcentury galley kitchen pantry in Sydney with an undermount sink, flat-panel cabinets, grey cabinets, quartz benchtops, window splashback, stainless steel appliances, light hardwood floors, a peninsula, beige floor and multi-coloured benchtop.
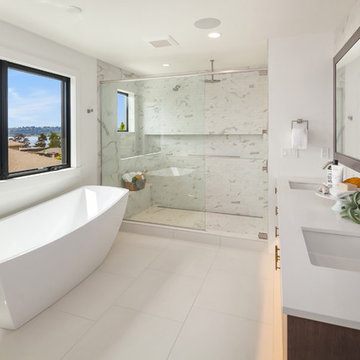
All-white modern master bathroom suite.
Design ideas for a large midcentury master bathroom in Seattle with dark wood cabinets, a freestanding tub, white walls, ceramic floors, engineered quartz benchtops, white floor, an alcove shower, multi-coloured tile, an undermount sink, white benchtops and marble.
Design ideas for a large midcentury master bathroom in Seattle with dark wood cabinets, a freestanding tub, white walls, ceramic floors, engineered quartz benchtops, white floor, an alcove shower, multi-coloured tile, an undermount sink, white benchtops and marble.
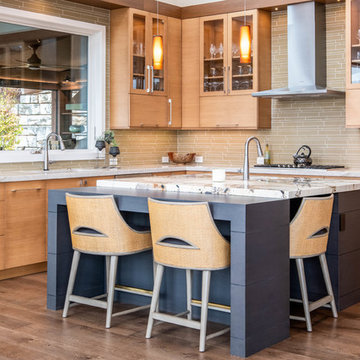
Design ideas for a large midcentury u-shaped open plan kitchen in Other with light wood cabinets, with island, an undermount sink, flat-panel cabinets, stainless steel appliances, dark hardwood floors, brown floor and beige benchtop.
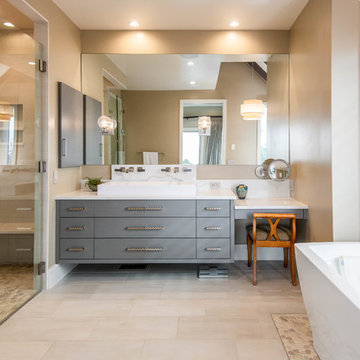
This is an example of a large midcentury master bathroom in Other with flat-panel cabinets, grey cabinets, a freestanding tub, multi-coloured tile, beige walls, a trough sink, beige floor, a hinged shower door, white benchtops, an alcove shower, porcelain floors and quartzite benchtops.
20,358 Large Midcentury Home Design Photos
3



















