Large Victorian Exterior Design Ideas
Refine by:
Budget
Sort by:Popular Today
21 - 40 of 1,604 photos
Item 1 of 3
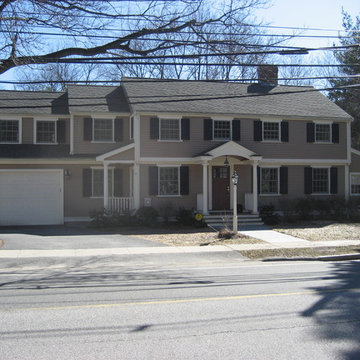
This was a significant addition/renovation to a modest house in Winchester. The program called for a garage, an entry porch, more first floor space and two more bedrooms. The challenge was to keep the scale of the house from getting too big which would dominate the street frontage. Using setbacks and small sale elements the scale stayed in character with the neighbor hood.
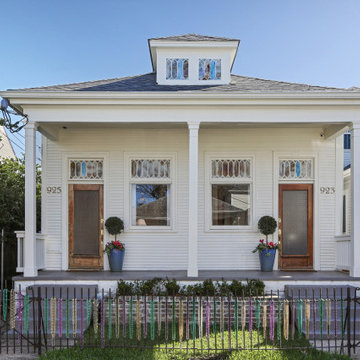
A fully restored and camelbacked double shotgun in uptown, New Orleans Louisiana by Dixie Construction, LLC.
This is an example of a large traditional two-storey white house exterior in New Orleans with wood siding, a hip roof and a shingle roof.
This is an example of a large traditional two-storey white house exterior in New Orleans with wood siding, a hip roof and a shingle roof.
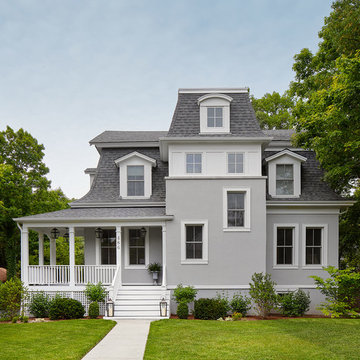
Complete gut rehabilitation and addition of this Second Empire Victorian home. White trim, new stucco, new asphalt shingle roofing with white gutters and downspouts. Awarded the Highland Park, Illinois 2017 Historic Preservation Award in Excellence in Rehabilitation. Custom white kitchen inset cabinets with panelized refrigerator and freezer. Wolf and sub zero appliances. Completely remodeled floor plans. Garage addition with screen porch above. Walk out basement and mudroom.
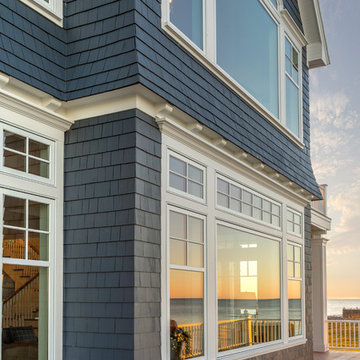
This is an example of a large traditional two-storey blue house exterior in Other with mixed siding, a gable roof and a shingle roof.
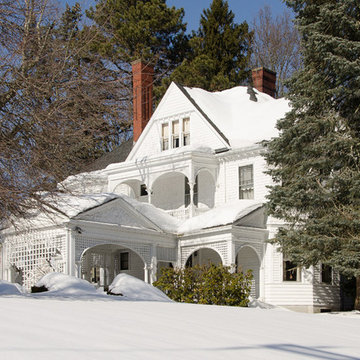
Inspiration for a large traditional three-storey white exterior in Providence with wood siding and a gable roof.
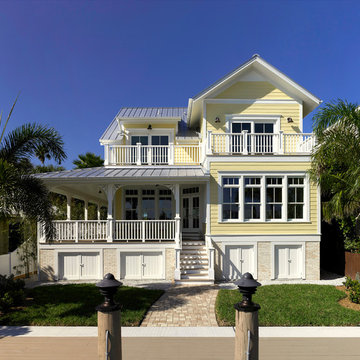
This is the rear of the house seen from the dock. The low doors provide access to eht crawl space below the house. The house is in a flood zone so the floor elevations are raised. The railing is Azek. Windows are Pella. The standing seam roof is galvalume. The siding is applied over concrete block structural walls.
Photography by
James Borchuck
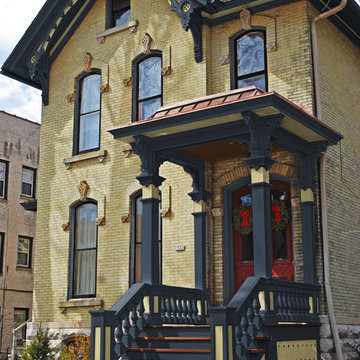
Here are some other similar color options. A dark bold color compliments the yellow brick and the features are conservatively accented. Most go overboard here and you need to know what you can and can't accent or it will look tacky.
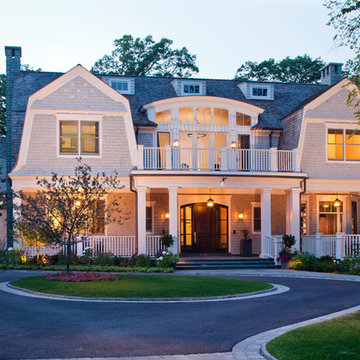
Chris Giles
Inspiration for a large traditional two-storey grey exterior in Chicago with wood siding and a gambrel roof.
Inspiration for a large traditional two-storey grey exterior in Chicago with wood siding and a gambrel roof.
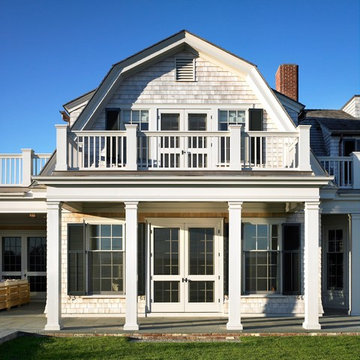
Greg Premru
Inspiration for a large traditional two-storey exterior in Boston with wood siding and a gambrel roof.
Inspiration for a large traditional two-storey exterior in Boston with wood siding and a gambrel roof.
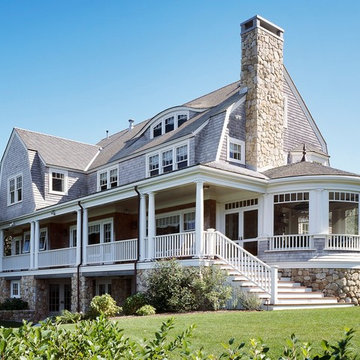
Brian Vanden Brink
Design ideas for a large traditional three-storey multi-coloured exterior in Boston with wood siding and a gambrel roof.
Design ideas for a large traditional three-storey multi-coloured exterior in Boston with wood siding and a gambrel roof.
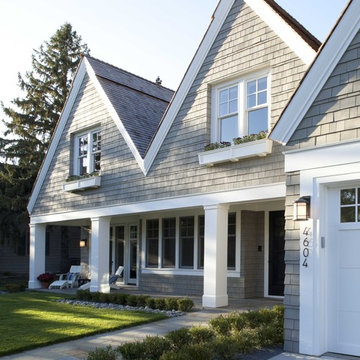
Design ideas for a large traditional two-storey grey exterior in Minneapolis with wood siding and a gable roof.
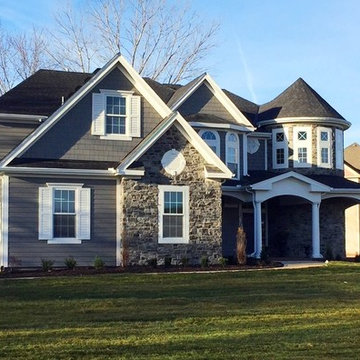
Photo of a large traditional two-storey grey exterior in Kansas City with mixed siding.
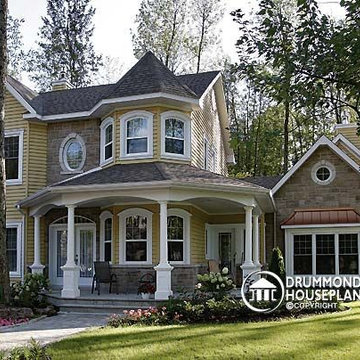
A COUNTRY FARMHOUSE COTTAGE WITH A VICTORIAN SPIRIT
House plan # 2896 by Drummond House Plans
PDF & Blueprints starting at: $979
This cottage distinguishes itself in American style by its exterior round gallery which beautifully encircles the front corner turret, thus tying the garage to the house.
The main level is appointed with a living room separated from the dining room by a two-sided fireplace, a generous kitchen and casual breakfast area, a half-bath and a home office in the turret. On the second level, no space is wasted. The master suite includes a walk-in closet and spa-style bathroom in the turret. Two additional bedrooms share a Jack-and-Jill bathroom and a laundry room is on this level for easy access from all of the bedrooms.
The lateral entry to the garage includes an architectural window detail which contributes greatly to the curb appeal of this model.
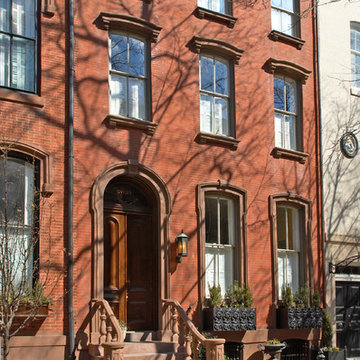
The facade of this 1840's Victorian Townhouse was restored to its original elegance. The front stoop and entry doors were rebuilt as well as the cornice and window details. Interior Design by Barbara Gisel and Mary Macelree.
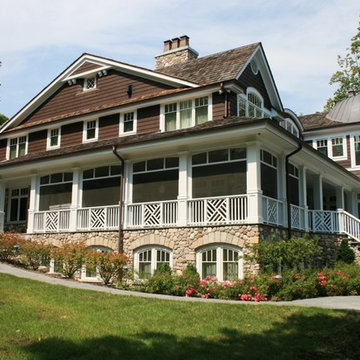
McCormack + Etten
This is an example of a large traditional two-storey brown exterior in Milwaukee with stone veneer, a gable roof and a mixed roof.
This is an example of a large traditional two-storey brown exterior in Milwaukee with stone veneer, a gable roof and a mixed roof.
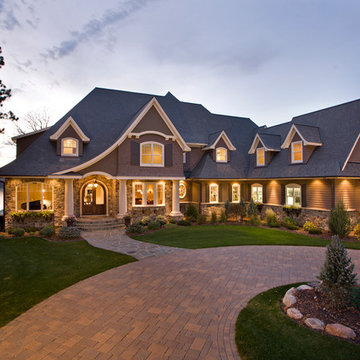
Photo of a large traditional two-storey brown house exterior in Minneapolis with stone veneer, a gable roof and a shingle roof.
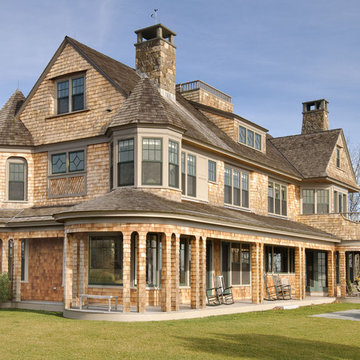
Perched atop a bluff overlooking the Atlantic Ocean, this new residence adds a modern twist to the classic Shingle Style. The house is anchored to the land by stone retaining walls made entirely of granite taken from the site during construction. Clad almost entirely in cedar shingles, the house will weather to a classic grey.
Photo Credit: Blind Dog Studio
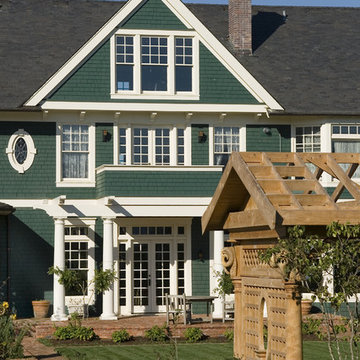
Photos by Bob Greenspan
This is an example of a large traditional three-storey exterior in Portland with wood siding and a gable roof.
This is an example of a large traditional three-storey exterior in Portland with wood siding and a gable roof.
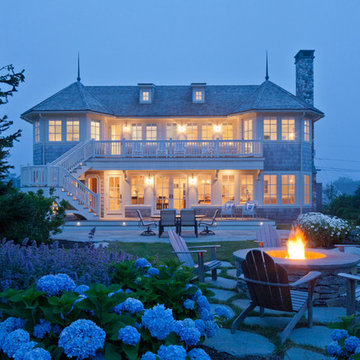
Photo Credits: Brian Vanden Brink
Large traditional two-storey beige house exterior in Boston with wood siding and a shingle roof.
Large traditional two-storey beige house exterior in Boston with wood siding and a shingle roof.
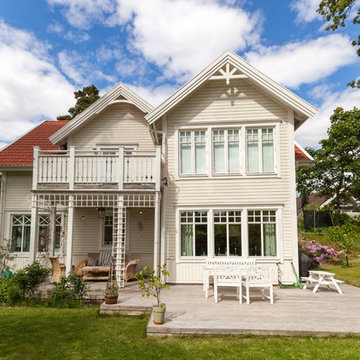
Robert Szczypinski
Inspiration for a large traditional two-storey white exterior in Stockholm with wood siding and a gable roof.
Inspiration for a large traditional two-storey white exterior in Stockholm with wood siding and a gable roof.
Large Victorian Exterior Design Ideas
2