Laundry Room Design Ideas with a Single-bowl Sink
Refine by:
Budget
Sort by:Popular Today
221 - 240 of 2,190 photos
Item 1 of 2
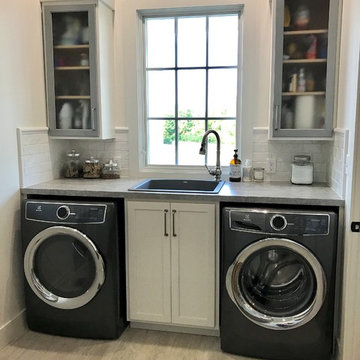
Benjamin Moore Winter White wall paint and lower cabinet paint; upper cabinet fronts are Rustoleum "Hammered" spray paint.
Mid-sized country u-shaped dedicated laundry room in Other with a single-bowl sink, flat-panel cabinets, white cabinets, laminate benchtops, white walls, porcelain floors, a side-by-side washer and dryer and grey floor.
Mid-sized country u-shaped dedicated laundry room in Other with a single-bowl sink, flat-panel cabinets, white cabinets, laminate benchtops, white walls, porcelain floors, a side-by-side washer and dryer and grey floor.
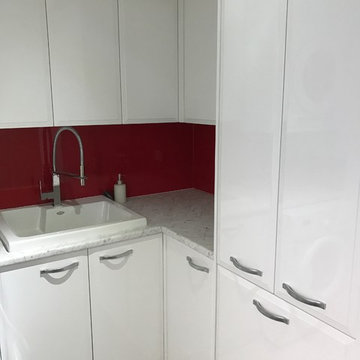
Design ideas for a mid-sized contemporary l-shaped utility room in Melbourne with a single-bowl sink, flat-panel cabinets, white cabinets, laminate benchtops, white walls, ceramic floors and a stacked washer and dryer.
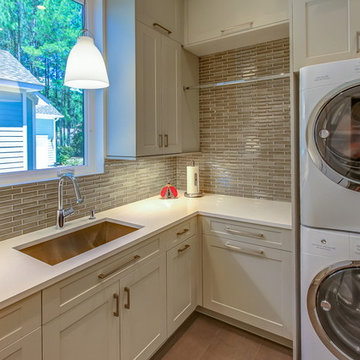
This Laundry Room is neat as a pin with its Full Sized Stacked Washer and Dryer, Glass Tile Back Splash, Caesar Stone Counter Top and Custom Designed Cabinets.
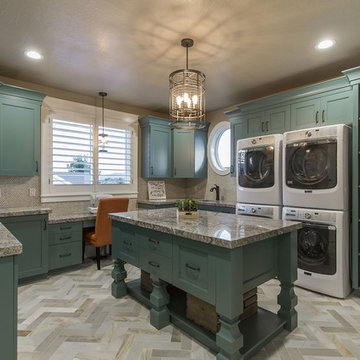
Zachary Molino
Inspiration for a large country u-shaped utility room in Salt Lake City with a single-bowl sink, shaker cabinets, granite benchtops, grey walls, ceramic floors and a stacked washer and dryer.
Inspiration for a large country u-shaped utility room in Salt Lake City with a single-bowl sink, shaker cabinets, granite benchtops, grey walls, ceramic floors and a stacked washer and dryer.
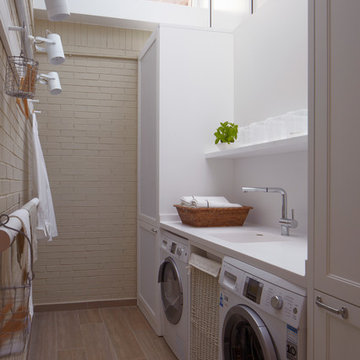
Inspiration for a mid-sized industrial single-wall dedicated laundry room in Barcelona with a single-bowl sink, white walls, a side-by-side washer and dryer, recessed-panel cabinets and white cabinets.
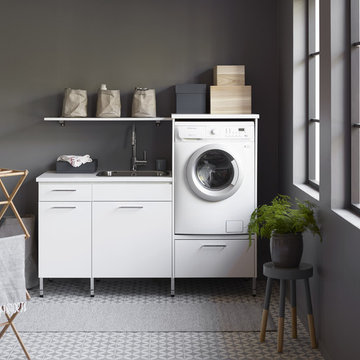
Photo of a mid-sized scandinavian single-wall utility room in Gothenburg with a single-bowl sink, flat-panel cabinets, white cabinets, grey walls, porcelain floors and grey floor.

These clients were referred to us by some very nice past clients, and contacted us to share their vision of how they wanted to transform their home. With their input, we expanded their front entry and added a large covered front veranda. The exterior of the entire home was re-clad in bold blue premium siding with white trim, stone accents, and new windows and doors. The kitchen was expanded with beautiful custom cabinetry in white and seafoam green, including incorporating an old dining room buffet belonging to the family, creating a very unique feature. The rest of the main floor was also renovated, including new floors, new a railing to the second level, and a completely re-designed laundry area. We think the end result looks fantastic!

Design ideas for a small traditional single-wall utility room in Other with a single-bowl sink, recessed-panel cabinets, medium wood cabinets, quartz benchtops, beige splashback, a stacked washer and dryer, brown floor and beige benchtop.
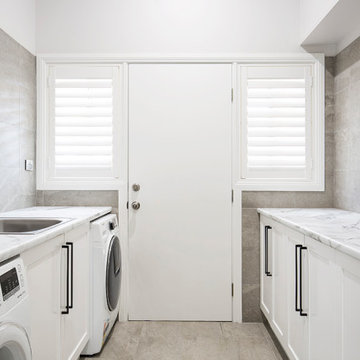
Inspiration for a large transitional galley dedicated laundry room in Sydney with a single-bowl sink, shaker cabinets, white cabinets, laminate benchtops, multi-coloured walls, porcelain floors, a side-by-side washer and dryer, multi-coloured floor and multi-coloured benchtop.
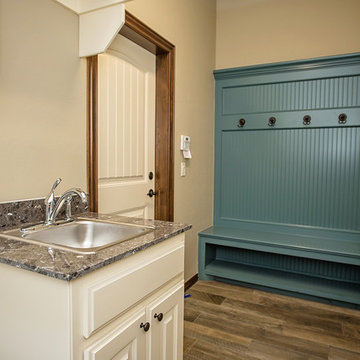
6400 NW 155th St., Edmond, OK | Deer Creek Village
Mid-sized transitional galley laundry room in Oklahoma City with a single-bowl sink, raised-panel cabinets, white cabinets, marble benchtops, medium hardwood floors and brown floor.
Mid-sized transitional galley laundry room in Oklahoma City with a single-bowl sink, raised-panel cabinets, white cabinets, marble benchtops, medium hardwood floors and brown floor.
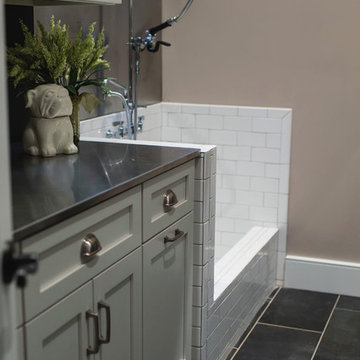
Knowing the important role that dogs take in our client's life, we built their space for the care and keeping of their clothes AND their dogs. The dual purpose of this space blends seamlessly from washing the clothes to washing the dog. Custom cabinets were built to comfortably house the dog crate and the industrial sized wash and dryer. A low tub was tiled and counters wrapped in stainless steel for easy maintenance.
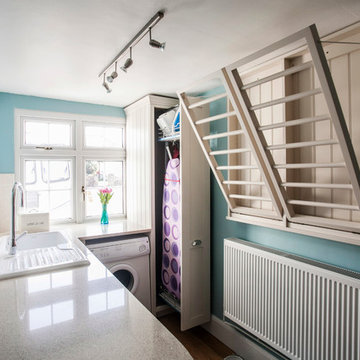
Our clients had been searching for their perfect kitchen for over a year. They had three abortive attempts to engage a kitchen supplier and had become disillusioned by vendors who wanted to mould their needs to fit with their product.
"It was a massive relief when we finally found Burlanes. From the moment we started to discuss our requirements with Lindsey we could tell that she completely understood both our needs and how Burlanes could meet them."
We needed to ensure that all the clients' specifications were met and worked together with them to achieve their dream, bespoke kitchen.
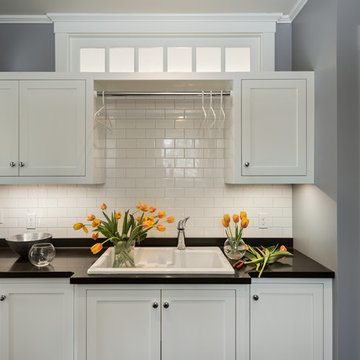
photography by Rob Karosis
This is an example of a mid-sized traditional laundry room in Portland Maine with a single-bowl sink, shaker cabinets, white cabinets, grey walls and a side-by-side washer and dryer.
This is an example of a mid-sized traditional laundry room in Portland Maine with a single-bowl sink, shaker cabinets, white cabinets, grey walls and a side-by-side washer and dryer.
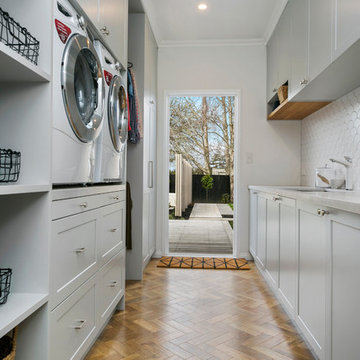
Treetown
Mid-sized traditional galley utility room in Hamilton with a single-bowl sink, beaded inset cabinets, grey cabinets, marble benchtops, beige walls, laminate floors, a side-by-side washer and dryer and brown floor.
Mid-sized traditional galley utility room in Hamilton with a single-bowl sink, beaded inset cabinets, grey cabinets, marble benchtops, beige walls, laminate floors, a side-by-side washer and dryer and brown floor.
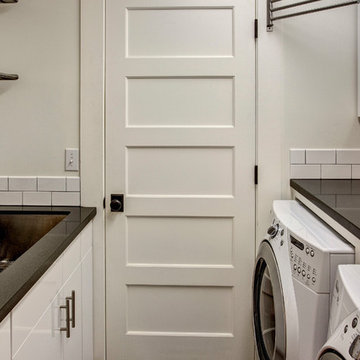
A simple and clean Laundry Room efficiently everything you need in a small footprint. John Wilbanks Photography
Inspiration for an arts and crafts dedicated laundry room in Seattle with a single-bowl sink, flat-panel cabinets, white cabinets, white walls and a side-by-side washer and dryer.
Inspiration for an arts and crafts dedicated laundry room in Seattle with a single-bowl sink, flat-panel cabinets, white cabinets, white walls and a side-by-side washer and dryer.

A clean, modern update to a spacious laundry room.
This is an example of a small contemporary galley dedicated laundry room in Other with a single-bowl sink, shaker cabinets, blue cabinets, white walls, ceramic floors, a side-by-side washer and dryer, grey floor and white benchtop.
This is an example of a small contemporary galley dedicated laundry room in Other with a single-bowl sink, shaker cabinets, blue cabinets, white walls, ceramic floors, a side-by-side washer and dryer, grey floor and white benchtop.
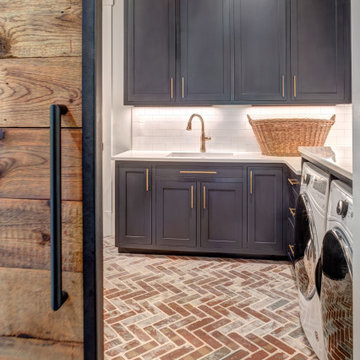
Laundry room with connection to hall and master closet.
Design ideas for a country laundry room in Charlotte with a single-bowl sink, shaker cabinets, blue cabinets, quartz benchtops, white walls, brick floors, a side-by-side washer and dryer, red floor and white benchtop.
Design ideas for a country laundry room in Charlotte with a single-bowl sink, shaker cabinets, blue cabinets, quartz benchtops, white walls, brick floors, a side-by-side washer and dryer, red floor and white benchtop.
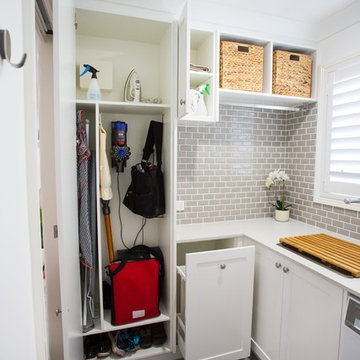
Laundry with loads of clever storage solutions!
Small traditional l-shaped dedicated laundry room in Brisbane with a single-bowl sink, shaker cabinets, white cabinets, quartz benchtops, white walls, porcelain floors, grey floor and white benchtop.
Small traditional l-shaped dedicated laundry room in Brisbane with a single-bowl sink, shaker cabinets, white cabinets, quartz benchtops, white walls, porcelain floors, grey floor and white benchtop.
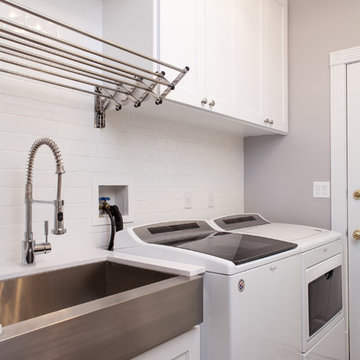
Studio West Photography
Photo of a mid-sized traditional galley utility room in Chicago with a single-bowl sink, shaker cabinets, white cabinets, quartz benchtops, grey walls, porcelain floors, a side-by-side washer and dryer, multi-coloured floor and white benchtop.
Photo of a mid-sized traditional galley utility room in Chicago with a single-bowl sink, shaker cabinets, white cabinets, quartz benchtops, grey walls, porcelain floors, a side-by-side washer and dryer, multi-coloured floor and white benchtop.
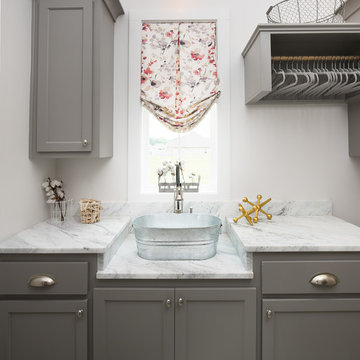
Small transitional laundry room in New Orleans with a single-bowl sink, recessed-panel cabinets, marble benchtops and grey benchtop.
Laundry Room Design Ideas with a Single-bowl Sink
12