Laundry Room Design Ideas with Beige Benchtop
Refine by:
Budget
Sort by:Popular Today
61 - 80 of 1,361 photos
Item 1 of 2
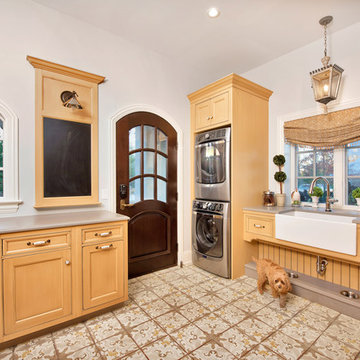
Laundry Room with farmhouse sink, light wood cabinets and an adorable puppy
This is an example of a large traditional u-shaped dedicated laundry room in Chicago with a farmhouse sink, white walls, a stacked washer and dryer, beaded inset cabinets, quartz benchtops, ceramic floors, beige floor, beige benchtop and medium wood cabinets.
This is an example of a large traditional u-shaped dedicated laundry room in Chicago with a farmhouse sink, white walls, a stacked washer and dryer, beaded inset cabinets, quartz benchtops, ceramic floors, beige floor, beige benchtop and medium wood cabinets.
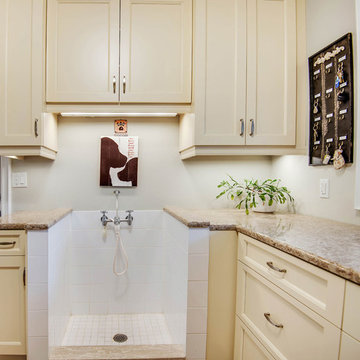
Photo of a large traditional l-shaped utility room in Toronto with an undermount sink, shaker cabinets, white cabinets, granite benchtops, white walls, porcelain floors, a side-by-side washer and dryer, beige floor and beige benchtop.
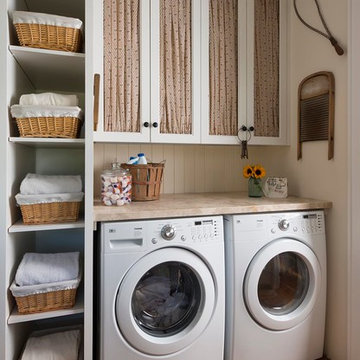
Danny Piassick
Photo of a country laundry room in Dallas with recessed-panel cabinets, white cabinets, beige walls, brick floors, a side-by-side washer and dryer, red floor and beige benchtop.
Photo of a country laundry room in Dallas with recessed-panel cabinets, white cabinets, beige walls, brick floors, a side-by-side washer and dryer, red floor and beige benchtop.

Doggy bath with subway tiles and brass trimmings
Large contemporary single-wall utility room in Other with an utility sink, shaker cabinets, green cabinets, tile benchtops, beige splashback, subway tile splashback, beige walls, porcelain floors, an integrated washer and dryer, beige floor and beige benchtop.
Large contemporary single-wall utility room in Other with an utility sink, shaker cabinets, green cabinets, tile benchtops, beige splashback, subway tile splashback, beige walls, porcelain floors, an integrated washer and dryer, beige floor and beige benchtop.
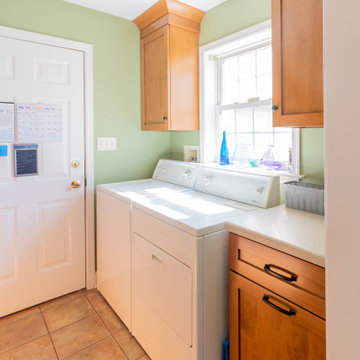
This is an example of a small traditional galley utility room in Other with shaker cabinets, medium wood cabinets, laminate benchtops, green walls, porcelain floors, a side-by-side washer and dryer, beige floor and beige benchtop.
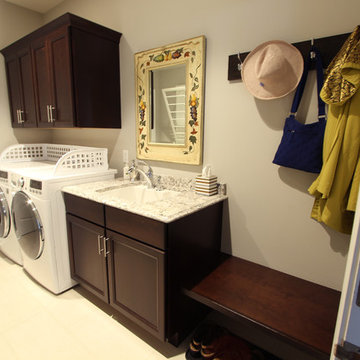
Next to the side by side washer and dryer a utility sink was undermounted in cambria quartz. A sprayer was installed next to the faucet. A bench was built in between the utility sink and the garage door.
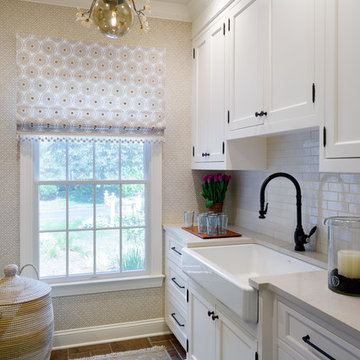
A redesign of a laundry room that allowed for a new butler's pantry space and a laundry space. Spatial design and decoration by AJ Margulis Interiors. Photos by Paul Bartholomew. Construction by Martin Builders.
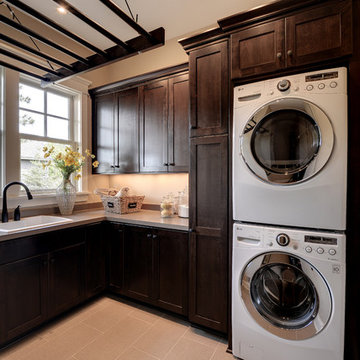
Professionally Staged by Ambience at Home
http://ambiance-athome.com/
Professionally Photographed by SpaceCrafting
http://spacecrafting.com

This contemporary home remodel was so fun for the MFD Team! This laundry room features double dryers, overhead storage, and coat racks for the kids. The open concept design sparks relaxation & luxury for this Anthem Country Club residence.

This home built in 2000 was dark and the kitchen was partially closed off. They wanted to open it up to the outside and update the kitchen and entertaining spaces. We removed a wall between the living room and kitchen and added sliders to the backyard. The beautiful Openseas painted cabinets definitely add a stylish element to this previously dark brown kitchen. Removing the big, bulky, dark built-ins in the living room also brightens up the overall space.
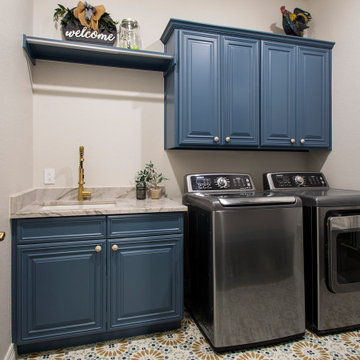
This home built in 2000 was dark and the kitchen was partially closed off. They wanted to open it up to the outside and update the kitchen and entertaining spaces. We removed a wall between the living room and kitchen and added sliders to the backyard. The beautiful Openseas painted cabinets definitely add a stylish element to this previously dark brown kitchen. Removing the big, bulky, dark built-ins in the living room also brightens up the overall space.

Design ideas for a transitional single-wall dedicated laundry room in Other with an undermount sink, shaker cabinets, beige cabinets, wood benchtops, white splashback, cement tile splashback, white walls, concrete floors, a stacked washer and dryer, multi-coloured floor and beige benchtop.

This estate is a transitional home that blends traditional architectural elements with clean-lined furniture and modern finishes. The fine balance of curved and straight lines results in an uncomplicated design that is both comfortable and relaxing while still sophisticated and refined. The red-brick exterior façade showcases windows that assure plenty of light. Once inside, the foyer features a hexagonal wood pattern with marble inlays and brass borders which opens into a bright and spacious interior with sumptuous living spaces. The neutral silvery grey base colour palette is wonderfully punctuated by variations of bold blue, from powder to robin’s egg, marine and royal. The anything but understated kitchen makes a whimsical impression, featuring marble counters and backsplashes, cherry blossom mosaic tiling, powder blue custom cabinetry and metallic finishes of silver, brass, copper and rose gold. The opulent first-floor powder room with gold-tiled mosaic mural is a visual feast.
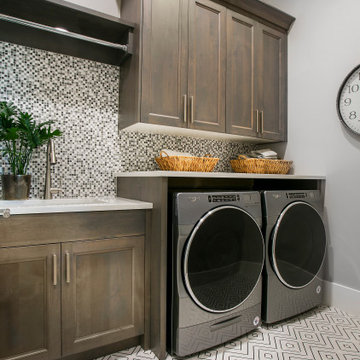
Photo of a large transitional l-shaped dedicated laundry room in Salt Lake City with an undermount sink, recessed-panel cabinets, dark wood cabinets, quartz benchtops, multi-coloured splashback, matchstick tile splashback, grey walls, ceramic floors, a side-by-side washer and dryer, white floor and beige benchtop.
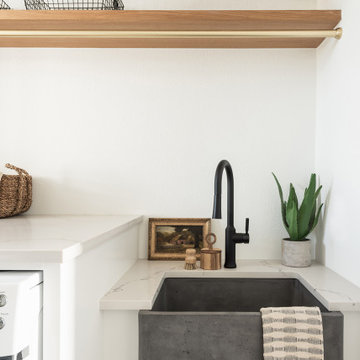
Large modern galley dedicated laundry room in Dallas with a farmhouse sink, white cabinets, white walls, light hardwood floors and beige benchtop.
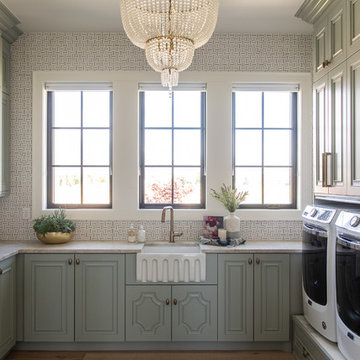
Photo of a country u-shaped dedicated laundry room in Salt Lake City with a farmhouse sink, raised-panel cabinets, green cabinets, multi-coloured walls, medium hardwood floors, a side-by-side washer and dryer, brown floor and beige benchtop.
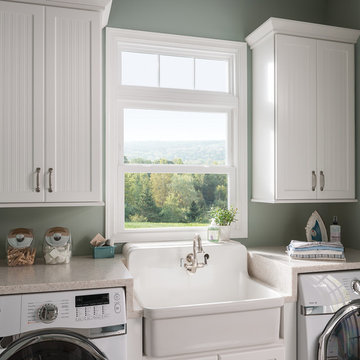
Design ideas for a country single-wall laundry room in Santa Barbara with an utility sink, recessed-panel cabinets, white cabinets, quartz benchtops, green walls, a side-by-side washer and dryer and beige benchtop.
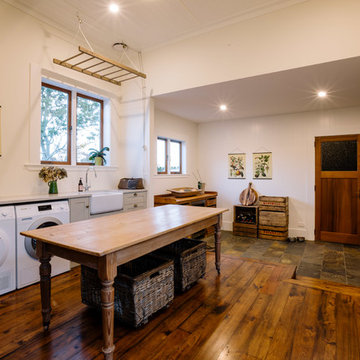
The Official Photographers - Aaron & Shannon Radford
Country single-wall utility room in Hamilton with a farmhouse sink, shaker cabinets, beige cabinets, white walls, dark hardwood floors, a side-by-side washer and dryer, brown floor and beige benchtop.
Country single-wall utility room in Hamilton with a farmhouse sink, shaker cabinets, beige cabinets, white walls, dark hardwood floors, a side-by-side washer and dryer, brown floor and beige benchtop.
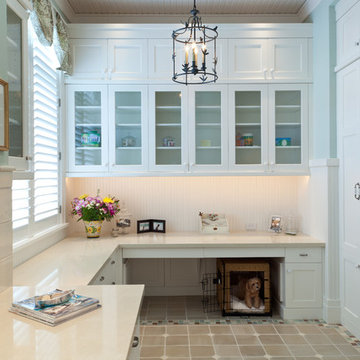
Lori Hamilton
Inspiration for a traditional laundry room in Miami with white cabinets, beige floor and beige benchtop.
Inspiration for a traditional laundry room in Miami with white cabinets, beige floor and beige benchtop.
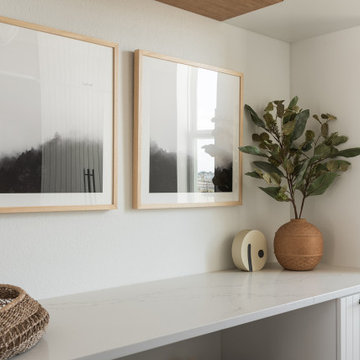
Design ideas for a large modern galley dedicated laundry room in Dallas with a farmhouse sink, white cabinets, white walls, light hardwood floors and beige benchtop.
Laundry Room Design Ideas with Beige Benchtop
4