Laundry Room Design Ideas with Beige Floor
Refine by:
Budget
Sort by:Popular Today
261 - 280 of 4,188 photos
Item 1 of 2
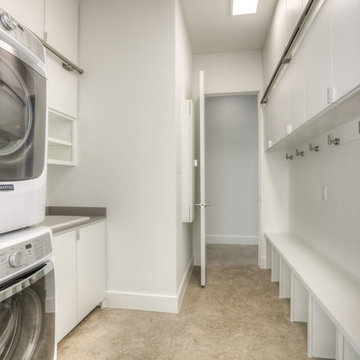
Photo of a mid-sized modern galley utility room in Houston with a drop-in sink, flat-panel cabinets, white cabinets, white walls, concrete floors, a stacked washer and dryer, beige floor and laminate benchtops.
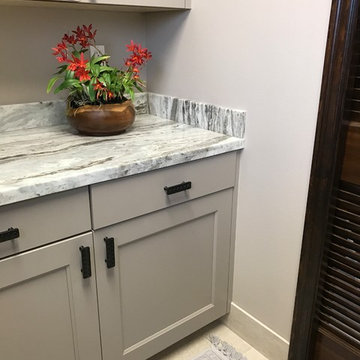
Laundry Room counter and cabinet detail.
Mid-sized tropical u-shaped dedicated laundry room in Hawaii with an undermount sink, recessed-panel cabinets, grey cabinets, granite benchtops, grey walls, ceramic floors, a side-by-side washer and dryer, beige floor and grey benchtop.
Mid-sized tropical u-shaped dedicated laundry room in Hawaii with an undermount sink, recessed-panel cabinets, grey cabinets, granite benchtops, grey walls, ceramic floors, a side-by-side washer and dryer, beige floor and grey benchtop.
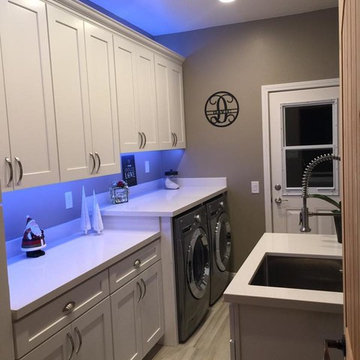
Photo of a mid-sized contemporary single-wall dedicated laundry room in San Diego with an undermount sink, recessed-panel cabinets, white cabinets, solid surface benchtops, beige walls, porcelain floors, a side-by-side washer and dryer and beige floor.
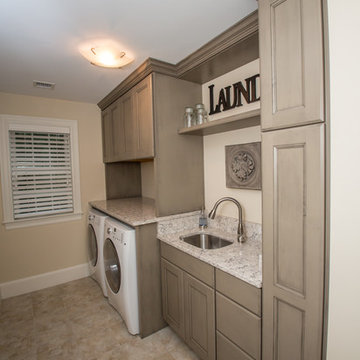
Decora Cabinetry, Maple Roslyn Door Style in the Angora finish. The countertops are Viatera “Aria” with eased edge.
Designer: Dave Mauricio
Photo Credit: Nicola Richard

Inspiration for a small single-wall utility room in Sydney with a drop-in sink, shaker cabinets, white cabinets, quartz benchtops, beige splashback, porcelain splashback, white walls, travertine floors, a concealed washer and dryer, beige floor and white benchtop.
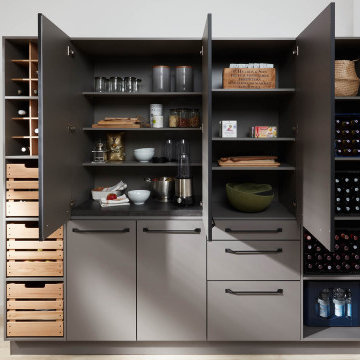
Modern Laundry Room, Cobalt Grey, additional storage for smaller Appliances, Food and Bottle Compartments
Design ideas for a mid-sized scandinavian l-shaped laundry cupboard in Miami with flat-panel cabinets, grey cabinets, laminate benchtops, white walls, laminate floors, an integrated washer and dryer, beige floor and grey benchtop.
Design ideas for a mid-sized scandinavian l-shaped laundry cupboard in Miami with flat-panel cabinets, grey cabinets, laminate benchtops, white walls, laminate floors, an integrated washer and dryer, beige floor and grey benchtop.
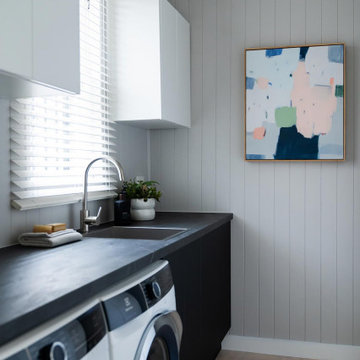
Photo of a contemporary single-wall laundry room in Melbourne with an undermount sink, beaded inset cabinets, black cabinets, grey splashback, shiplap splashback, grey walls, light hardwood floors, a side-by-side washer and dryer, beige floor, black benchtop, vaulted and planked wall panelling.
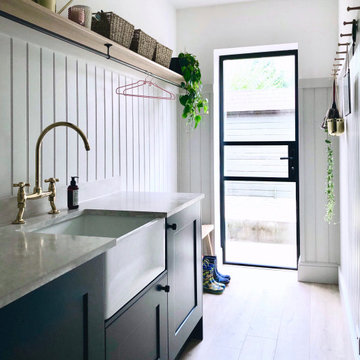
A utility doesn't have to be utilitarian! This narrow space in a newly built extension was turned into a pretty utility space, packed with storage and functionality to keep clutter and mess out of the kitchen.
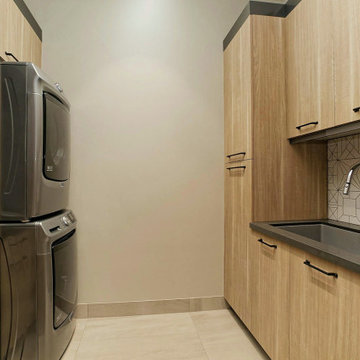
Design ideas for a country galley dedicated laundry room in Denver with an undermount sink, flat-panel cabinets, light wood cabinets, multi-coloured splashback, beige walls, a stacked washer and dryer, beige floor and grey benchtop.
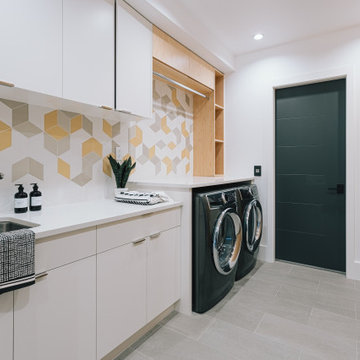
Clean lines and punches of colour were used for this functional laundry room. It has a customized dog shower.
This is an example of a mid-sized modern galley utility room in Vancouver with a drop-in sink, flat-panel cabinets, white cabinets, granite benchtops, white walls, porcelain floors, a concealed washer and dryer, beige floor and white benchtop.
This is an example of a mid-sized modern galley utility room in Vancouver with a drop-in sink, flat-panel cabinets, white cabinets, granite benchtops, white walls, porcelain floors, a concealed washer and dryer, beige floor and white benchtop.
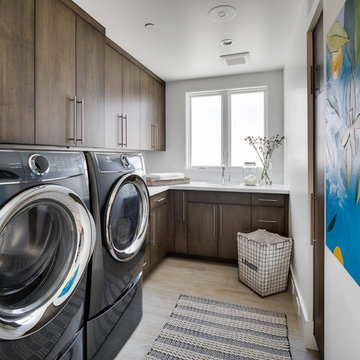
Contemporary l-shaped dedicated laundry room in Los Angeles with a single-bowl sink, flat-panel cabinets, dark wood cabinets, white walls, a side-by-side washer and dryer, beige floor and white benchtop.
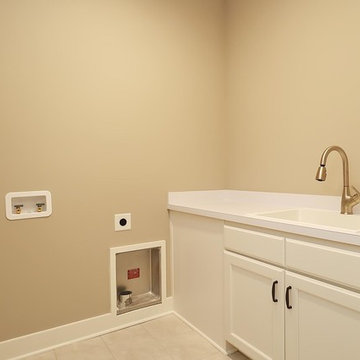
Dwight Myers Real Estate Photography
Inspiration for a mid-sized traditional l-shaped dedicated laundry room in Raleigh with a drop-in sink, recessed-panel cabinets, white cabinets, laminate benchtops, ceramic floors, a side-by-side washer and dryer, white benchtop, beige floor and beige walls.
Inspiration for a mid-sized traditional l-shaped dedicated laundry room in Raleigh with a drop-in sink, recessed-panel cabinets, white cabinets, laminate benchtops, ceramic floors, a side-by-side washer and dryer, white benchtop, beige floor and beige walls.
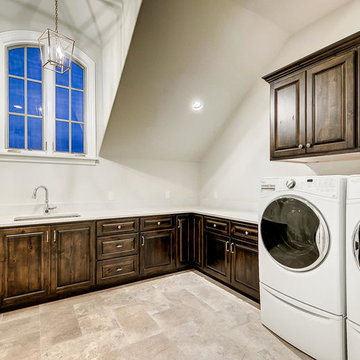
Inspiration for a large traditional l-shaped dedicated laundry room in Denver with an undermount sink, raised-panel cabinets, dark wood cabinets, marble benchtops, white walls, porcelain floors, a side-by-side washer and dryer, beige floor and beige benchtop.
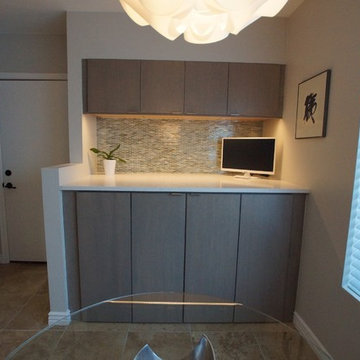
Mid Century Contemporary Remodel.
This is an example of a mid-sized contemporary single-wall laundry cupboard in Phoenix with flat-panel cabinets, grey cabinets, quartz benchtops, grey walls, a side-by-side washer and dryer and beige floor.
This is an example of a mid-sized contemporary single-wall laundry cupboard in Phoenix with flat-panel cabinets, grey cabinets, quartz benchtops, grey walls, a side-by-side washer and dryer and beige floor.
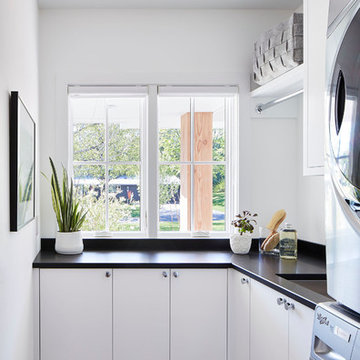
Martha O'Hara Interiors, Interior Design & Photo Styling | Corey Gaffer, Photography | Please Note: All “related,” “similar,” and “sponsored” products tagged or listed by Houzz are not actual products pictured. They have not been approved by Martha O’Hara Interiors nor any of the professionals credited. For information about our work, please contact design@oharainteriors.com.
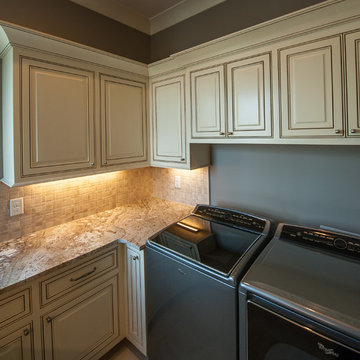
Laundry room
www.press1photos.com
Inspiration for a mid-sized country u-shaped dedicated laundry room in Other with an undermount sink, raised-panel cabinets, granite benchtops, ceramic floors, a side-by-side washer and dryer, brown walls, beige floor, beige benchtop and beige cabinets.
Inspiration for a mid-sized country u-shaped dedicated laundry room in Other with an undermount sink, raised-panel cabinets, granite benchtops, ceramic floors, a side-by-side washer and dryer, brown walls, beige floor, beige benchtop and beige cabinets.

We also created push to open built in units around white goods, for our clients utility room with WC and basin. Bringing the blue hue across to a practical room.

This utility room (and WC) was created in a previously dead space. It included a new back door to the garden and lots of storage as well as more work surface and also a second sink. We continued the floor through. Glazed doors to the front and back of the house meant we could get light from all areas and access to all areas of the home.

A small, yet highly functional utility room was thoughtfully designed in order to maximise the space in this compact area.
Double-height units were introduced to make the most of the utility room, offering ample storage options without compromising on style and practicality.
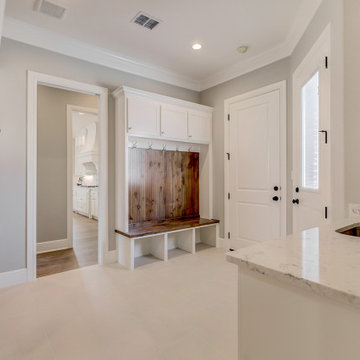
This corner laundry room is a fave... Entry door from garage and exterior door bring you into this bright, welcoming utility space. Drop your coat and bag off at the mud bench and walk through to the kitchen. Or the home owners have direct access door to the master closet (and master bath) for a quick shower after a game of golf or gardening!
Laundry Room Design Ideas with Beige Floor
14