Laundry Room Design Ideas with Black Cabinets
Refine by:
Budget
Sort by:Popular Today
181 - 200 of 647 photos
Item 1 of 2
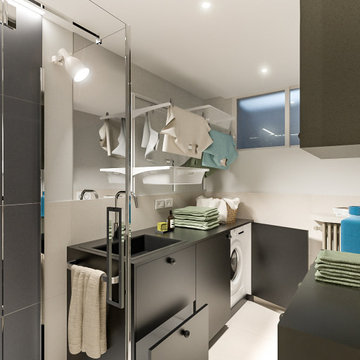
Lidesign
Inspiration for a small scandinavian single-wall utility room in Milan with a drop-in sink, flat-panel cabinets, black cabinets, laminate benchtops, beige splashback, porcelain splashback, grey walls, porcelain floors, a side-by-side washer and dryer, beige floor, black benchtop and recessed.
Inspiration for a small scandinavian single-wall utility room in Milan with a drop-in sink, flat-panel cabinets, black cabinets, laminate benchtops, beige splashback, porcelain splashback, grey walls, porcelain floors, a side-by-side washer and dryer, beige floor, black benchtop and recessed.
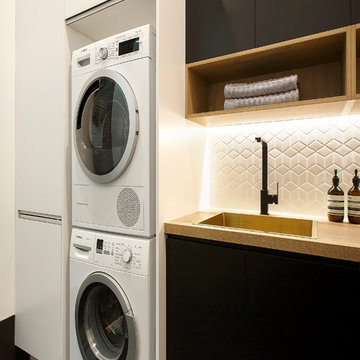
Sleek and modern this laundry space by Karlie & Will on The Block 2016 features matt black cabinetry, timber-look open shelving and Freedom Kitchens brand new Natural Halifax Oak - which both looks & feels like timber without the maintenance.
Featuring:
Cabinetry: Iceland white Satin, Super Matt Black and Rural Oak (open shelving)
Handles: Peak, Touch Catch
Benchtop: Natural Halifax Oak (38mm Streamline edge)
Kickboards:Matching
Lighting: LED Strip lighting
Appliances: By Bosch
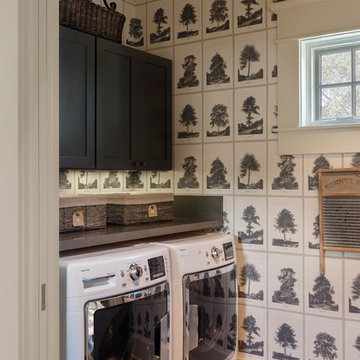
Country laundry room in Houston with shaker cabinets, black cabinets, multi-coloured walls, brick floors, a side-by-side washer and dryer and grey benchtop.
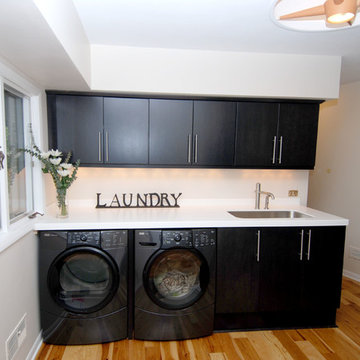
Small single-wall dedicated laundry room in Milwaukee with an undermount sink, flat-panel cabinets, solid surface benchtops, white walls, medium hardwood floors, a side-by-side washer and dryer and black cabinets.
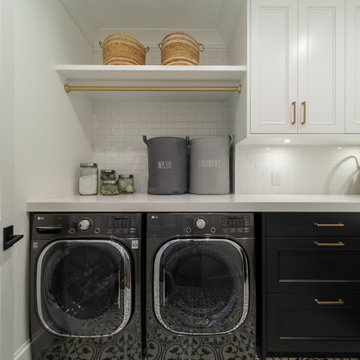
Design ideas for a transitional laundry room in Vancouver with shaker cabinets, black cabinets, white walls, a side-by-side washer and dryer, multi-coloured floor and white benchtop.

Photo of a small eclectic galley dedicated laundry room in Auckland with a single-bowl sink, recessed-panel cabinets, black cabinets, quartz benchtops, multi-coloured splashback, cement tile splashback, white walls, dark hardwood floors, a stacked washer and dryer, brown floor, grey benchtop, recessed and decorative wall panelling.
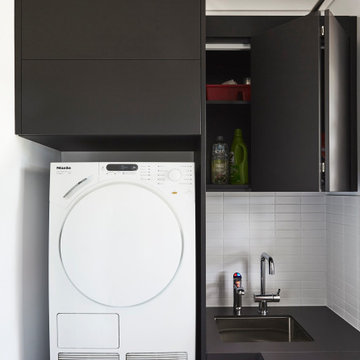
Inspiration for a contemporary l-shaped dedicated laundry room in Sydney with an undermount sink, flat-panel cabinets, black cabinets, white splashback, ceramic splashback, white walls, ceramic floors, a stacked washer and dryer, grey floor and black benchtop.
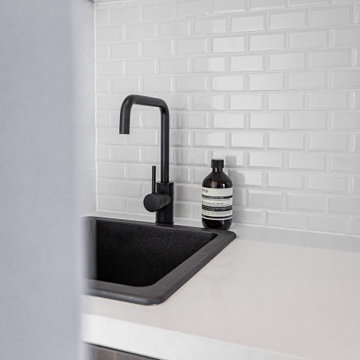
A beautifully finished laundry continuing the dark naked cabinetry feature of the home. Topped off with lovely neutral stone that makes the features more distinct. We love resin which is why we love the sink choice here. A feature many people with for is a laundry chute, concealed so nicely you cannot even tell where it is.
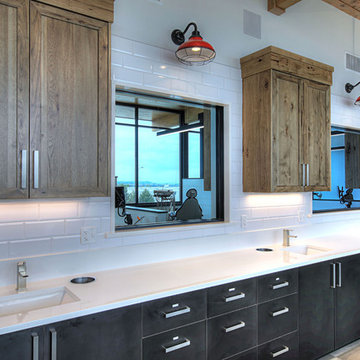
This is an example of a modern laundry room in Seattle with an undermount sink, flat-panel cabinets, black cabinets, quartzite benchtops, grey floor and white benchtop.
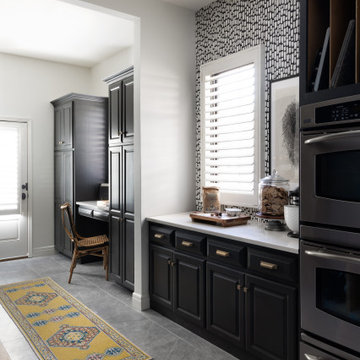
Inspiration for a galley utility room in Kansas City with a drop-in sink, raised-panel cabinets, black cabinets, quartz benchtops, white walls, marble floors, a side-by-side washer and dryer, grey floor, white benchtop and wallpaper.
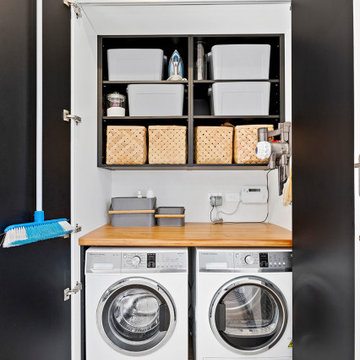
Design ideas for a small contemporary single-wall laundry cupboard in Auckland with flat-panel cabinets, light hardwood floors, black cabinets, wood benchtops and a side-by-side washer and dryer.
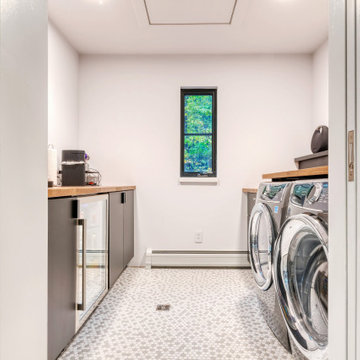
Small modern galley dedicated laundry room in New York with a drop-in sink, flat-panel cabinets, black cabinets, wood benchtops, white walls, ceramic floors, a side-by-side washer and dryer and multi-coloured floor.
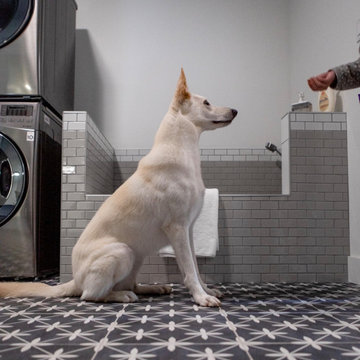
Entering from the garage welcomes you into the home's mud-room. A custom bench was designed to fit the corner and painted in black to contrast the bright walls. A wood seat was added to the bench as well as shiplap behind to tie everything in with the rest of the home. The stackable washer and dryer can be found between the staircase with LED lighted handrail and the custom tiled dog shower!
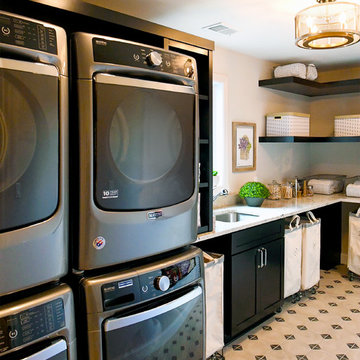
Second Floor Laundry Room
Inspiration for a mid-sized country galley dedicated laundry room in Detroit with an undermount sink, shaker cabinets, black cabinets, granite benchtops, grey walls, porcelain floors, a stacked washer and dryer, beige floor and beige benchtop.
Inspiration for a mid-sized country galley dedicated laundry room in Detroit with an undermount sink, shaker cabinets, black cabinets, granite benchtops, grey walls, porcelain floors, a stacked washer and dryer, beige floor and beige benchtop.

We planned a thoughtful redesign of this beautiful home while retaining many of the existing features. We wanted this house to feel the immediacy of its environment. So we carried the exterior front entry style into the interiors, too, as a way to bring the beautiful outdoors in. In addition, we added patios to all the bedrooms to make them feel much bigger. Luckily for us, our temperate California climate makes it possible for the patios to be used consistently throughout the year.
The original kitchen design did not have exposed beams, but we decided to replicate the motif of the 30" living room beams in the kitchen as well, making it one of our favorite details of the house. To make the kitchen more functional, we added a second island allowing us to separate kitchen tasks. The sink island works as a food prep area, and the bar island is for mail, crafts, and quick snacks.
We designed the primary bedroom as a relaxation sanctuary – something we highly recommend to all parents. It features some of our favorite things: a cognac leather reading chair next to a fireplace, Scottish plaid fabrics, a vegetable dye rug, art from our favorite cities, and goofy portraits of the kids.
---
Project designed by Courtney Thomas Design in La Cañada. Serving Pasadena, Glendale, Monrovia, San Marino, Sierra Madre, South Pasadena, and Altadena.
For more about Courtney Thomas Design, see here: https://www.courtneythomasdesign.com/
To learn more about this project, see here:
https://www.courtneythomasdesign.com/portfolio/functional-ranch-house-design/
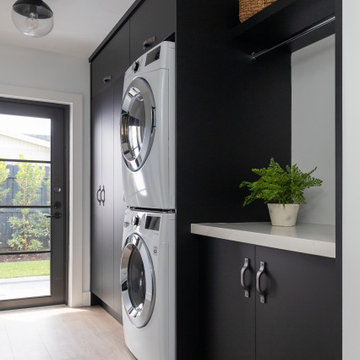
Contemporary laundry room
Design ideas for a large contemporary single-wall dedicated laundry room in Miami with flat-panel cabinets, black cabinets, quartz benchtops, white walls, a stacked washer and dryer and white benchtop.
Design ideas for a large contemporary single-wall dedicated laundry room in Miami with flat-panel cabinets, black cabinets, quartz benchtops, white walls, a stacked washer and dryer and white benchtop.
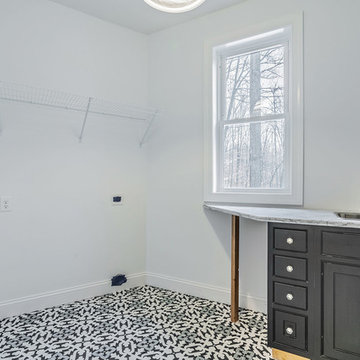
This laundry room features custom shaker cabinets with a built-in sink and beautiful ceramic tile floors.
Photo of a large transitional single-wall dedicated laundry room in New York with an undermount sink, shaker cabinets, black cabinets, quartz benchtops, beige walls, ceramic floors, a side-by-side washer and dryer, multi-coloured floor and multi-coloured benchtop.
Photo of a large transitional single-wall dedicated laundry room in New York with an undermount sink, shaker cabinets, black cabinets, quartz benchtops, beige walls, ceramic floors, a side-by-side washer and dryer, multi-coloured floor and multi-coloured benchtop.
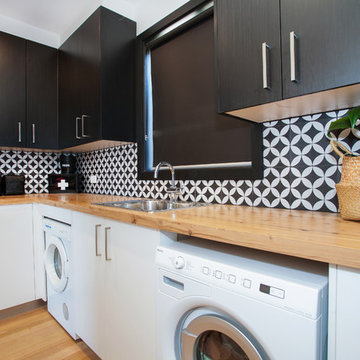
Photo of a contemporary l-shaped dedicated laundry room in Melbourne with a drop-in sink, flat-panel cabinets, black cabinets, wood benchtops, multi-coloured walls, light hardwood floors and beige benchtop.
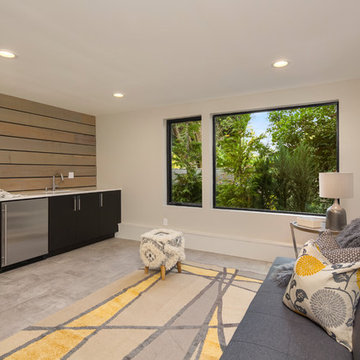
INTERIOR
---
-Two-zone heating and cooling system results in higher energy efficiency and quicker warming/cooling times
-Fiberglass and 3.5” spray foam insulation that exceeds industry standards
-Sophisticated hardwood flooring, engineered for an elevated design aesthetic, greater sustainability, and the highest green-build rating, with a 25-year warranty
-Custom cabinetry made from solid wood and plywood for sustainable, quality cabinets in the kitchen and bathroom vanities
-Fisher & Paykel DCS Professional Grade home appliances offer a chef-quality cooking experience everyday
-Designer's choice quartz countertops offer both a luxurious look and excellent durability
-Danze plumbing fixtures throughout the home provide unparalleled quality
-DXV luxury single-piece toilets with significantly higher ratings than typical builder-grade toilets
-Lighting fixtures by Matteo Lighting, a premier lighting company known for its sophisticated and contemporary designs
-All interior paint is designer grade by Benjamin Moore
-Locally sourced and produced, custom-made interior wooden doors with glass inserts
-Spa-style mater bath featuring Italian designer tile and heated flooring
-Lower level flex room plumbed and wired for a secondary kitchen - au pair quarters, expanded generational family space, entertainment floor - you decide!
-Electric car charging
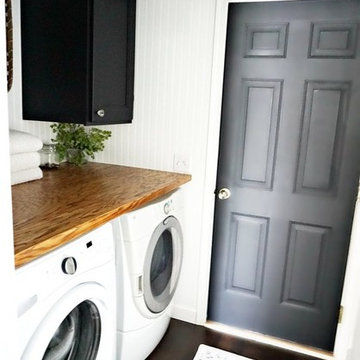
Beadboard walls. Custom made cabinets. Custom wood folding shelf addition. Modern farmhouse style. By Snazzy Little Things
Design ideas for a small country galley laundry room in Cleveland with black cabinets, wood benchtops, white walls, laminate floors and a side-by-side washer and dryer.
Design ideas for a small country galley laundry room in Cleveland with black cabinets, wood benchtops, white walls, laminate floors and a side-by-side washer and dryer.
Laundry Room Design Ideas with Black Cabinets
10