Laundry Room Design Ideas with Brick Floors
Refine by:
Budget
Sort by:Popular Today
121 - 140 of 373 photos
Item 1 of 2
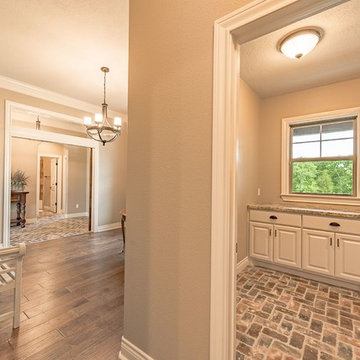
Large Utility and Mudroom off of the kitchen and leading to the garage.
Ample Cabinets for folding by Kent Moore with River Rock painted finish and River Bordeaux Granite
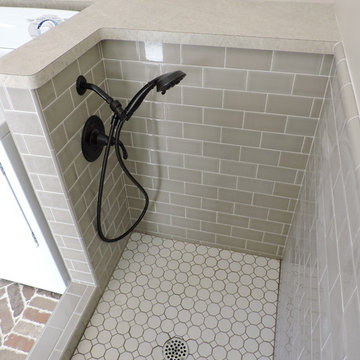
Small shower, great for washing pets or muddy feet.
Inspiration for a laundry room in Detroit with brick floors.
Inspiration for a laundry room in Detroit with brick floors.
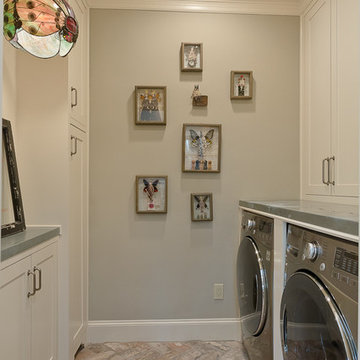
Mirador Builders
This is an example of a mid-sized transitional galley utility room in Houston with beige cabinets, zinc benchtops, grey walls, brick floors and a side-by-side washer and dryer.
This is an example of a mid-sized transitional galley utility room in Houston with beige cabinets, zinc benchtops, grey walls, brick floors and a side-by-side washer and dryer.
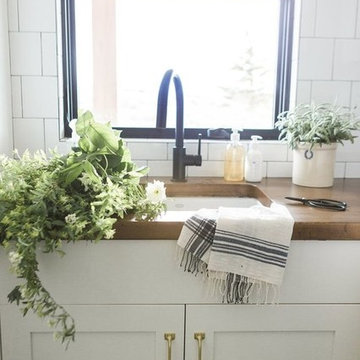
Shop the Look, See the Photo Tour here: https://www.studio-mcgee.com/studioblog/2017/4/24/promontory-project-great-room-kitchen?rq=Promontory%20Project%3A
Watch the Webisode: https://www.studio-mcgee.com/studioblog/2017/4/21/promontory-project-webisode?rq=Promontory%20Project%3A
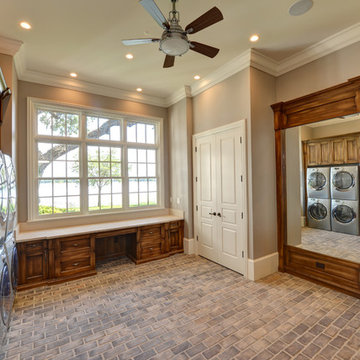
Inspiration for a large country u-shaped utility room in Orlando with marble benchtops, grey walls, brick floors, a side-by-side washer and dryer, recessed-panel cabinets and medium wood cabinets.
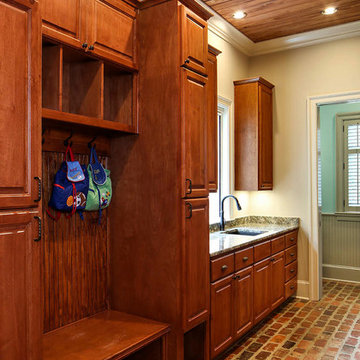
Melissa Oivanki/Oivanki Photography
This is an example of a large traditional galley utility room in New Orleans with an undermount sink, medium wood cabinets, granite benchtops, beige walls, brick floors and a side-by-side washer and dryer.
This is an example of a large traditional galley utility room in New Orleans with an undermount sink, medium wood cabinets, granite benchtops, beige walls, brick floors and a side-by-side washer and dryer.

Design ideas for a mid-sized arts and crafts galley dedicated laundry room in Other with a farmhouse sink, shaker cabinets, blue cabinets, granite benchtops, white splashback, shiplap splashback, grey walls, brick floors, a side-by-side washer and dryer, brown floor and beige benchtop.
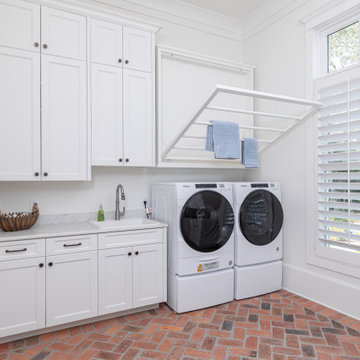
Photo of a large contemporary l-shaped dedicated laundry room in Miami with a drop-in sink, recessed-panel cabinets, white cabinets, marble benchtops, white walls, brick floors, a side-by-side washer and dryer, brown floor and white benchtop.
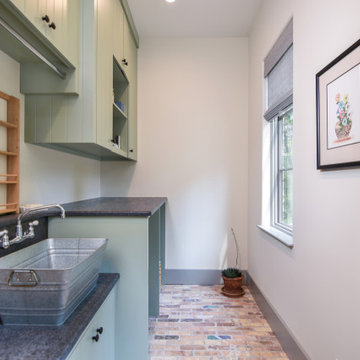
Design ideas for a mid-sized mediterranean single-wall dedicated laundry room in Other with a single-bowl sink, beaded inset cabinets, green cabinets, solid surface benchtops, white walls, brick floors, a concealed washer and dryer, multi-coloured floor and green benchtop.
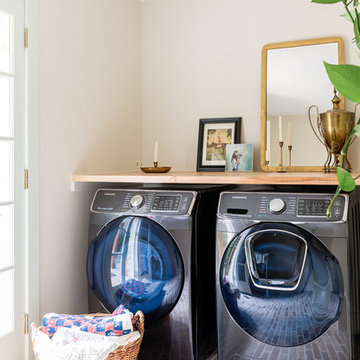
Photography: Jen Burner Photography
Photo of a mid-sized transitional dedicated laundry room in Dallas with wood benchtops, brick floors, a side-by-side washer and dryer, brown benchtop and beige walls.
Photo of a mid-sized transitional dedicated laundry room in Dallas with wood benchtops, brick floors, a side-by-side washer and dryer, brown benchtop and beige walls.

This is an extermely efficient laundry room with built in dog crates that leads to a dog bath
Design ideas for a small country galley utility room in Philadelphia with a farmhouse sink, beaded inset cabinets, white cabinets, soapstone benchtops, white walls, brick floors, a stacked washer and dryer, black benchtop and vaulted.
Design ideas for a small country galley utility room in Philadelphia with a farmhouse sink, beaded inset cabinets, white cabinets, soapstone benchtops, white walls, brick floors, a stacked washer and dryer, black benchtop and vaulted.
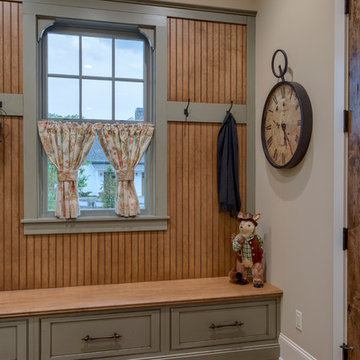
This Beautiful Country Farmhouse rests upon 5 acres among the most incredible large Oak Trees and Rolling Meadows in all of Asheville, North Carolina. Heart-beats relax to resting rates and warm, cozy feelings surplus when your eyes lay on this astounding masterpiece. The long paver driveway invites with meticulously landscaped grass, flowers and shrubs. Romantic Window Boxes accentuate high quality finishes of handsomely stained woodwork and trim with beautifully painted Hardy Wood Siding. Your gaze enhances as you saunter over an elegant walkway and approach the stately front-entry double doors. Warm welcomes and good times are happening inside this home with an enormous Open Concept Floor Plan. High Ceilings with a Large, Classic Brick Fireplace and stained Timber Beams and Columns adjoin the Stunning Kitchen with Gorgeous Cabinets, Leathered Finished Island and Luxurious Light Fixtures. There is an exquisite Butlers Pantry just off the kitchen with multiple shelving for crystal and dishware and the large windows provide natural light and views to enjoy. Another fireplace and sitting area are adjacent to the kitchen. The large Master Bath boasts His & Hers Marble Vanity’s and connects to the spacious Master Closet with built-in seating and an island to accommodate attire. Upstairs are three guest bedrooms with views overlooking the country side. Quiet bliss awaits in this loving nest amiss the sweet hills of North Carolina.
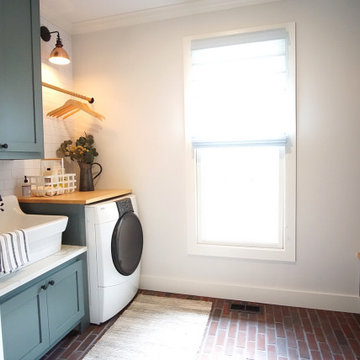
What was once just a laundry room has been transformed into a combined mudroom to meet the needs of a young family. Designed and built by Fritz Carpentry & Contracting, custom cabinets and coat cubbies add additional storage while creating visual interest for passers-by. Tucked behind a custom sliding barn door, floating maple shelves, subway tile, brick floor and a farmhouse sink add character and charm to a newer home.
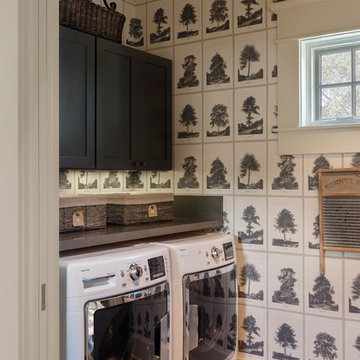
Country laundry room in Houston with shaker cabinets, black cabinets, multi-coloured walls, brick floors, a side-by-side washer and dryer and grey benchtop.

The cabinets are a custom paint color by Benjamin Moore called "Fan Coral". It is a near perfect match to the fish in the wallpaper.
Photo of a small eclectic galley utility room in San Francisco with an undermount sink, recessed-panel cabinets, orange cabinets, quartzite benchtops, beige splashback, ceramic splashback, multi-coloured walls, brick floors, a side-by-side washer and dryer, multi-coloured floor, green benchtop, wood and decorative wall panelling.
Photo of a small eclectic galley utility room in San Francisco with an undermount sink, recessed-panel cabinets, orange cabinets, quartzite benchtops, beige splashback, ceramic splashback, multi-coloured walls, brick floors, a side-by-side washer and dryer, multi-coloured floor, green benchtop, wood and decorative wall panelling.
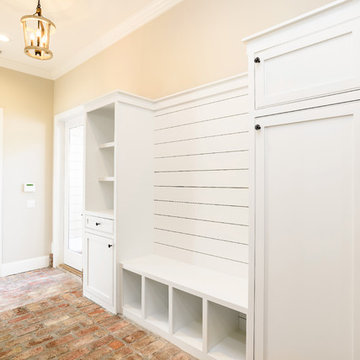
Glenn Layton Homes, LLC, "Building Your Coastal Lifestyle"
This is an example of a large traditional galley utility room in Jacksonville with shaker cabinets, white cabinets, beige walls and brick floors.
This is an example of a large traditional galley utility room in Jacksonville with shaker cabinets, white cabinets, beige walls and brick floors.
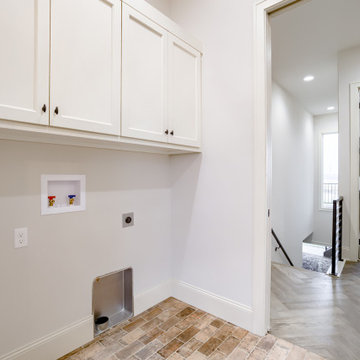
Traditional galley dedicated laundry room in Omaha with an utility sink, shaker cabinets, white cabinets, granite benchtops, brick floors, a side-by-side washer and dryer and black benchtop.
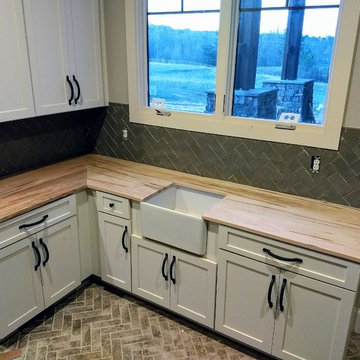
Vick
This is an example of a mid-sized country l-shaped utility room in Atlanta with a farmhouse sink, shaker cabinets, white cabinets, wood benchtops, brick floors and a side-by-side washer and dryer.
This is an example of a mid-sized country l-shaped utility room in Atlanta with a farmhouse sink, shaker cabinets, white cabinets, wood benchtops, brick floors and a side-by-side washer and dryer.
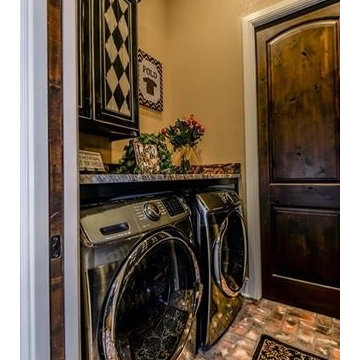
Inspiration for a mid-sized mediterranean laundry room in Other with raised-panel cabinets, granite benchtops, beige walls, brick floors and a side-by-side washer and dryer.
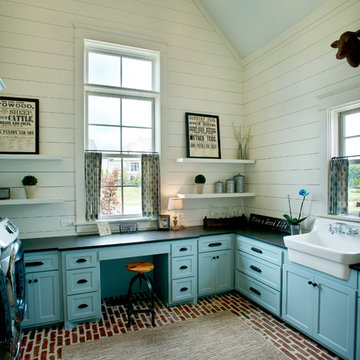
This laundry Room celebrates the act of service with vaulted ceiling, desk area and plenty of work surface laundry folding and crafts.
Photo by Reed brown
Laundry Room Design Ideas with Brick Floors
7