Laundry Room Design Ideas with Brick Floors
Refine by:
Budget
Sort by:Popular Today
201 - 220 of 373 photos
Item 1 of 2
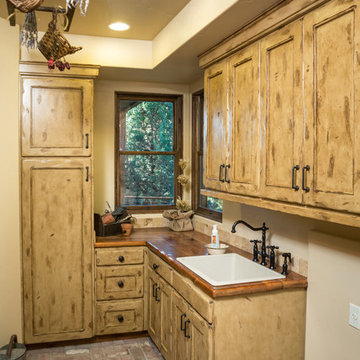
Chandler Photography
Contractor: Chuck Rose of CL Rose Construction - http://clroseconstruction.com
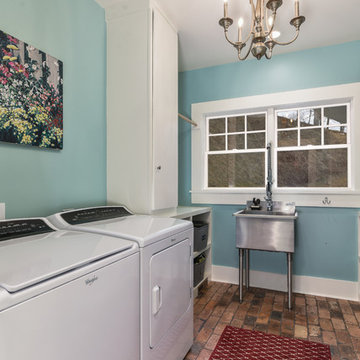
Inspiration for a mid-sized country single-wall dedicated laundry room in Other with flat-panel cabinets, white cabinets, blue walls, brick floors and a side-by-side washer and dryer.

Beautiful farmhouse laundry room, open concept with windows, white cabinets, and appliances and brick flooring.
This is an example of an expansive country u-shaped utility room in Dallas with a double-bowl sink, raised-panel cabinets, white cabinets, quartzite benchtops, grey splashback, porcelain splashback, grey walls, brick floors, a side-by-side washer and dryer, red floor and white benchtop.
This is an example of an expansive country u-shaped utility room in Dallas with a double-bowl sink, raised-panel cabinets, white cabinets, quartzite benchtops, grey splashback, porcelain splashback, grey walls, brick floors, a side-by-side washer and dryer, red floor and white benchtop.
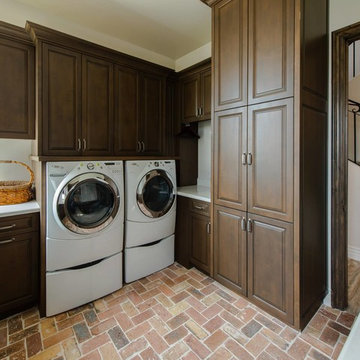
Photo of a traditional u-shaped utility room in Phoenix with raised-panel cabinets, medium wood cabinets, granite benchtops, white walls, brick floors and a side-by-side washer and dryer.
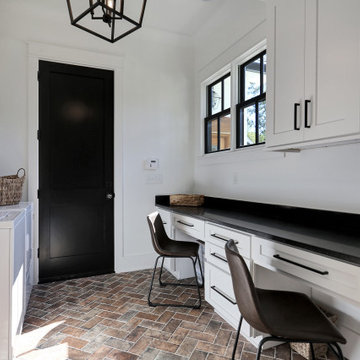
This is an example of a large transitional galley utility room in Other with recessed-panel cabinets, white cabinets, granite benchtops, white walls, brick floors, a side-by-side washer and dryer, multi-coloured floor and black benchtop.
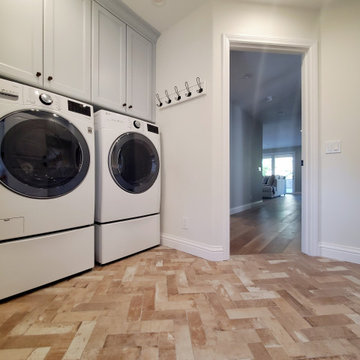
Inspiration for a mid-sized galley dedicated laundry room in Orange County with a farmhouse sink, raised-panel cabinets, blue cabinets, quartz benchtops, white splashback, engineered quartz splashback, beige walls, brick floors, a side-by-side washer and dryer and white benchtop.
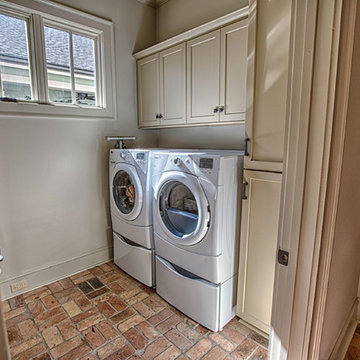
Photography: Lance Holloway
Photo of a small traditional galley dedicated laundry room in Birmingham with beige cabinets, brick floors, a side-by-side washer and dryer and shaker cabinets.
Photo of a small traditional galley dedicated laundry room in Birmingham with beige cabinets, brick floors, a side-by-side washer and dryer and shaker cabinets.
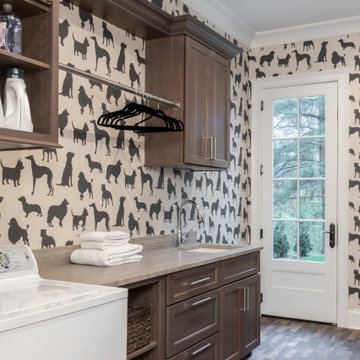
Interior Design by others.
French country chateau, Villa Coublay, is set amid a beautiful wooded backdrop. Native stone veneer with red brick accents, stained cypress shutters, and timber-framed columns and brackets add to this estate's charm and authenticity.
A twelve-foot tall family room ceiling allows for expansive glass at the southern wall taking advantage of the forest view and providing passive heating in the winter months. A largely open plan design puts a modern spin on the classic French country exterior creating an unexpected juxtaposition, inspiring awe upon entry.
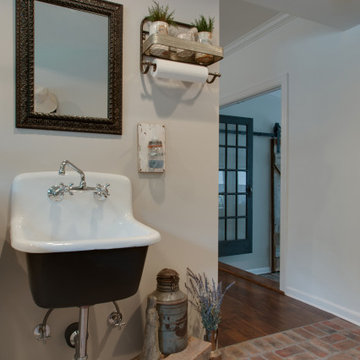
Design ideas for a small country utility room in Nashville with a farmhouse sink, shaker cabinets, brown cabinets, granite benchtops, grey walls, brick floors, a side-by-side washer and dryer, multi-coloured floor and black benchtop.
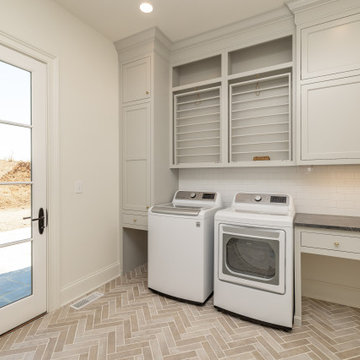
Inspiration for a large traditional galley dedicated laundry room in Other with a farmhouse sink, beaded inset cabinets, grey cabinets, marble benchtops, ceramic splashback, brick floors, a side-by-side washer and dryer and black benchtop.
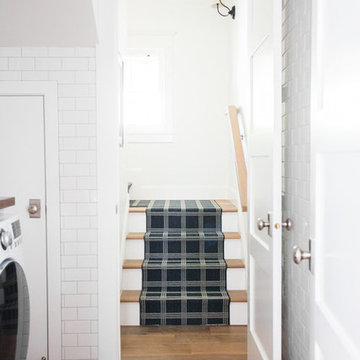
Photo of a mid-sized beach style dedicated laundry room in Salt Lake City with white cabinets, wood benchtops, white walls, brick floors, a side-by-side washer and dryer and red floor.
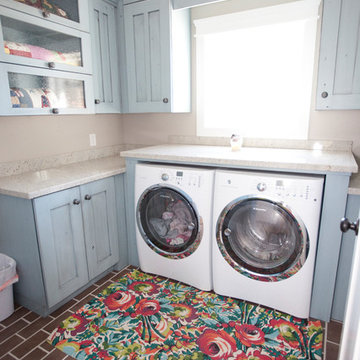
This is an example of a mid-sized transitional u-shaped dedicated laundry room in Salt Lake City with shaker cabinets, blue cabinets, quartzite benchtops, grey walls, brick floors, a side-by-side washer and dryer and brown floor.
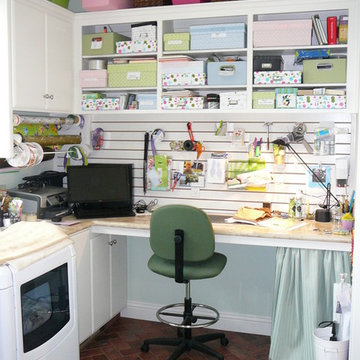
Design Classics
This is an example of a traditional laundry room in Sacramento with recessed-panel cabinets, white cabinets and brick floors.
This is an example of a traditional laundry room in Sacramento with recessed-panel cabinets, white cabinets and brick floors.
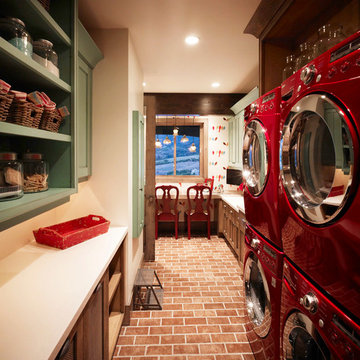
Inspiration for a mid-sized traditional galley utility room in Salt Lake City with recessed-panel cabinets, green cabinets, quartz benchtops, beige walls, brick floors and a stacked washer and dryer.
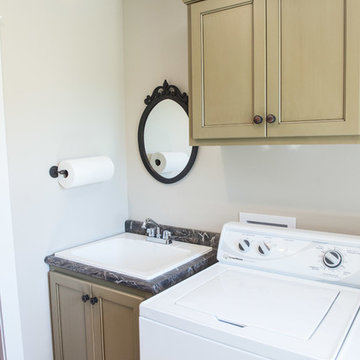
Everything needed for the laundry! Upper cabinet storage above the washer & dryer & a deep laundry sink for soaking.
Mandi B Photography
Mid-sized country galley dedicated laundry room in Other with a drop-in sink, flat-panel cabinets, green cabinets, laminate benchtops, grey walls, brick floors, a side-by-side washer and dryer and multi-coloured floor.
Mid-sized country galley dedicated laundry room in Other with a drop-in sink, flat-panel cabinets, green cabinets, laminate benchtops, grey walls, brick floors, a side-by-side washer and dryer and multi-coloured floor.
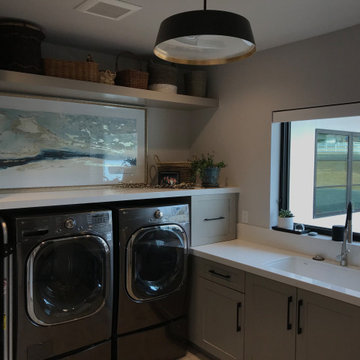
Design ideas for an u-shaped utility room in Other with an undermount sink, shaker cabinets, grey cabinets, white splashback, grey walls, brick floors, an integrated washer and dryer and white benchtop.
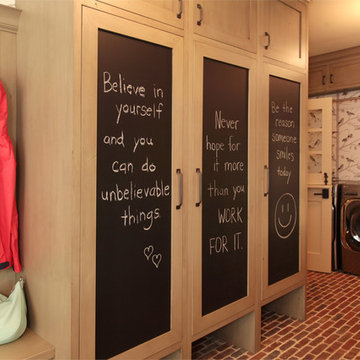
Photograph by Ralph Homan
Photo of a large country l-shaped dedicated laundry room in Louisville with a farmhouse sink, recessed-panel cabinets, wood benchtops, brick floors, a side-by-side washer and dryer and light wood cabinets.
Photo of a large country l-shaped dedicated laundry room in Louisville with a farmhouse sink, recessed-panel cabinets, wood benchtops, brick floors, a side-by-side washer and dryer and light wood cabinets.
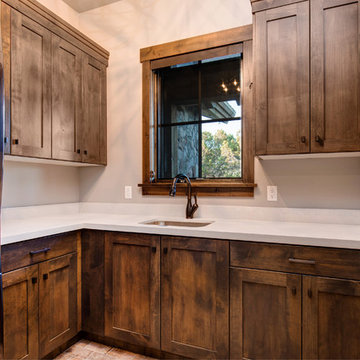
Design ideas for a traditional utility room in Salt Lake City with a drop-in sink, recessed-panel cabinets, dark wood cabinets, white walls, a stacked washer and dryer, orange floor, white benchtop and brick floors.
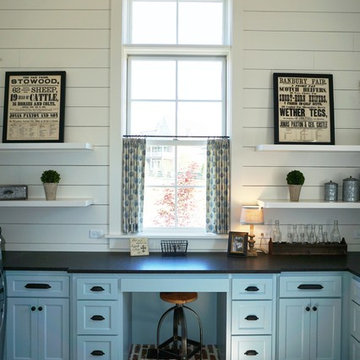
#mcfarlandbuilds
Photo of a large traditional utility room in Nashville with brick floors, recessed-panel cabinets, granite benchtops, white walls and a side-by-side washer and dryer.
Photo of a large traditional utility room in Nashville with brick floors, recessed-panel cabinets, granite benchtops, white walls and a side-by-side washer and dryer.
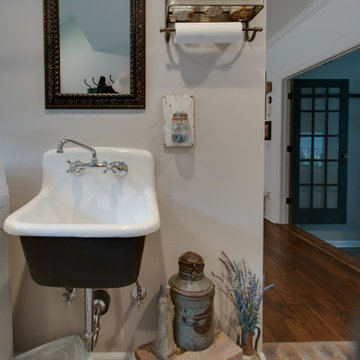
Small country utility room in Nashville with a farmhouse sink, shaker cabinets, brown cabinets, granite benchtops, grey walls, brick floors, a side-by-side washer and dryer, multi-coloured floor and black benchtop.
Laundry Room Design Ideas with Brick Floors
11