Laundry Room Design Ideas with Brown Floor
Refine by:
Budget
Sort by:Popular Today
41 - 60 of 4,507 photos
Item 1 of 2
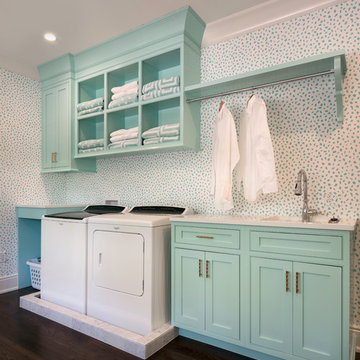
Deborah Scannell - Saint Simons Island, GA
Design ideas for a beach style single-wall dedicated laundry room with an undermount sink, white walls, dark hardwood floors, a side-by-side washer and dryer, brown floor, white benchtop, beaded inset cabinets and blue cabinets.
Design ideas for a beach style single-wall dedicated laundry room with an undermount sink, white walls, dark hardwood floors, a side-by-side washer and dryer, brown floor, white benchtop, beaded inset cabinets and blue cabinets.
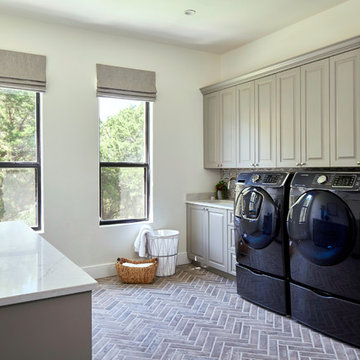
Matthew Niemann Photography
Photo of a transitional galley laundry room in Other with an undermount sink, raised-panel cabinets, grey cabinets, white walls, brick floors, a side-by-side washer and dryer, brown floor and beige benchtop.
Photo of a transitional galley laundry room in Other with an undermount sink, raised-panel cabinets, grey cabinets, white walls, brick floors, a side-by-side washer and dryer, brown floor and beige benchtop.
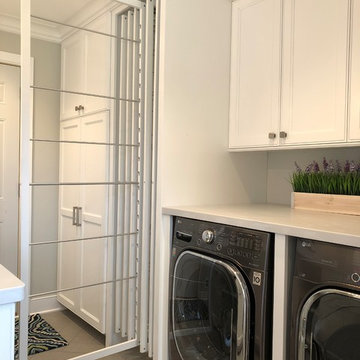
Inspiration for a mid-sized transitional galley utility room in Milwaukee with a farmhouse sink, recessed-panel cabinets, white cabinets, grey walls, ceramic floors, a concealed washer and dryer, brown floor and grey benchtop.
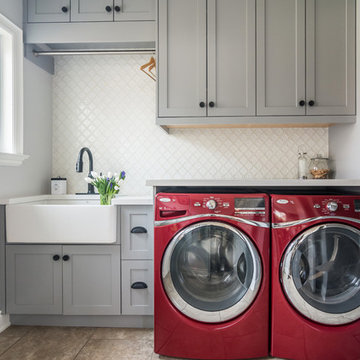
Photo of a transitional single-wall dedicated laundry room in Toronto with a farmhouse sink, shaker cabinets, grey cabinets, grey walls, a side-by-side washer and dryer, brown floor and white benchtop.
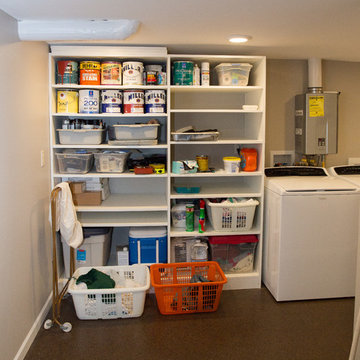
I designed and assisted the homeowners with the materials, and finish choices for this project while working at Corvallis Custom Kitchens and Baths.
Our client (and my former professor at OSU) wanted to have her basement finished. CCKB had competed a basement guest suite a few years prior and now it was time to finish the remaining space.
She wanted an organized area with lots of storage for her fabrics and sewing supplies, as well as a large area to set up a table for cutting fabric and laying out patterns. The basement also needed to house all of their camping and seasonal gear, as well as a workshop area for her husband.
The basement needed to have flooring that was not going to be damaged during the winters when the basement can become moist from rainfall. Out clients chose to have the cement floor painted with an epoxy material that would be easy to clean and impervious to water.
An update to the laundry area included replacing the window and re-routing the piping. Additional shelving was added for more storage.
Finally a walk-in closet was created to house our homeowners incredible vintage clothing collection away from any moisture.
LED lighting was installed in the ceiling and used for the scones. Our drywall team did an amazing job boxing in and finishing the ceiling which had numerous obstacles hanging from it and kept the ceiling to a height that was comfortable for all who come into the basement.
Our client is thrilled with the final project and has been enjoying her new sewing area.
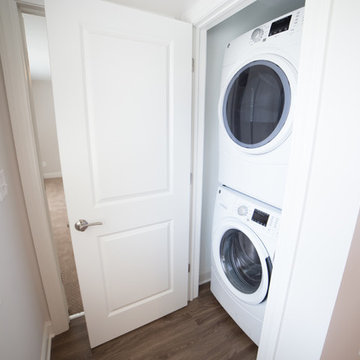
Photo of a small transitional laundry cupboard in New York with white walls, dark hardwood floors, a stacked washer and dryer and brown floor.
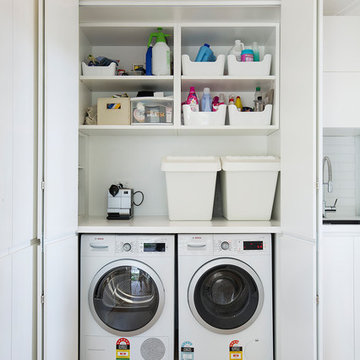
Live by the sea photography
Photo of a contemporary single-wall laundry cupboard in Sydney with an undermount sink, flat-panel cabinets, white cabinets, white walls, medium hardwood floors, a side-by-side washer and dryer, brown floor and white benchtop.
Photo of a contemporary single-wall laundry cupboard in Sydney with an undermount sink, flat-panel cabinets, white cabinets, white walls, medium hardwood floors, a side-by-side washer and dryer, brown floor and white benchtop.
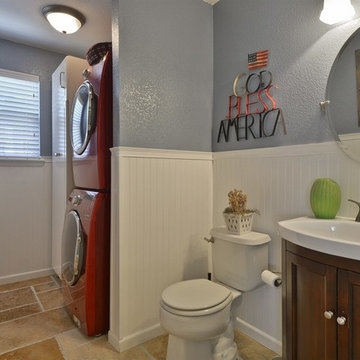
This is an example of a small modern galley utility room in Denver with a single-bowl sink, white cabinets, blue walls, travertine floors, a stacked washer and dryer and brown floor.
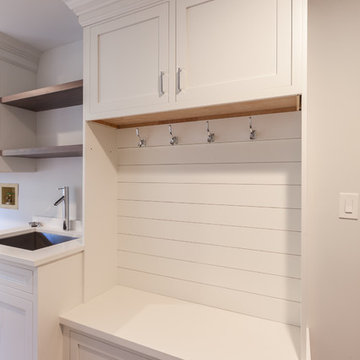
It always feels good when you take a house out of the 80s/90s with all the oak cabinetry, carpet in the bathroom, and oversized soakers that take up half a bathroom.
The result? Clean lines with a little flare, sleek design elements in the master bath and kitchen, gorgeous custom stained floors, and staircase. Special thanks to Wheatland Custom Cabinetry for bathroom, laundry room, and kitchen cabinetry.
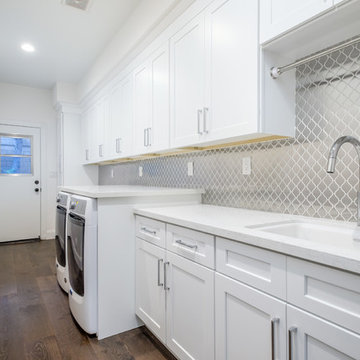
This is an example of a large transitional single-wall laundry room in Orange County with an undermount sink, shaker cabinets, white cabinets, white walls, dark hardwood floors, a side-by-side washer and dryer, brown floor and white benchtop.
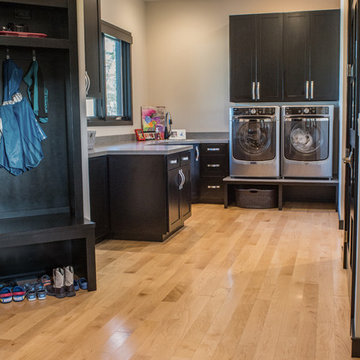
Design ideas for a mid-sized modern u-shaped utility room in Other with an undermount sink, shaker cabinets, black cabinets, granite benchtops, beige walls, light hardwood floors, a side-by-side washer and dryer and brown floor.
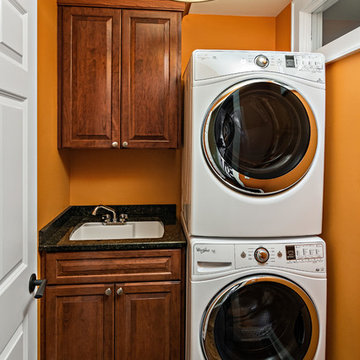
Inspiration for a small arts and crafts single-wall dedicated laundry room in Minneapolis with an undermount sink, raised-panel cabinets, dark wood cabinets, granite benchtops, orange walls, medium hardwood floors, a stacked washer and dryer, brown floor and black benchtop.
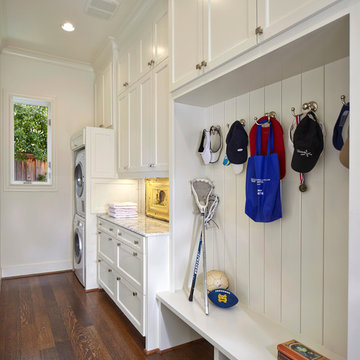
Ken Vaughan - Vaughan Creative Media
Photo of a small traditional single-wall utility room in Dallas with shaker cabinets, white cabinets, marble benchtops, white walls, a stacked washer and dryer, dark hardwood floors, brown floor and white benchtop.
Photo of a small traditional single-wall utility room in Dallas with shaker cabinets, white cabinets, marble benchtops, white walls, a stacked washer and dryer, dark hardwood floors, brown floor and white benchtop.
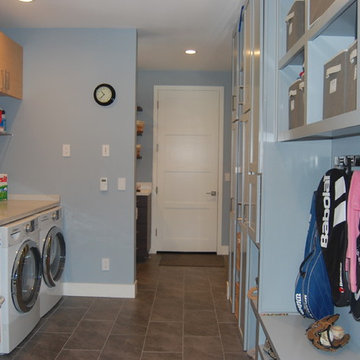
Modern, modular craftsman home
Mid-sized contemporary single-wall utility room in San Francisco with flat-panel cabinets, light wood cabinets, blue walls, porcelain floors, a side-by-side washer and dryer and brown floor.
Mid-sized contemporary single-wall utility room in San Francisco with flat-panel cabinets, light wood cabinets, blue walls, porcelain floors, a side-by-side washer and dryer and brown floor.
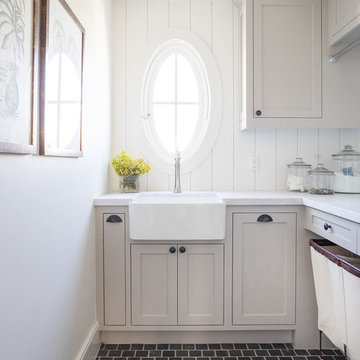
Photo of a beach style l-shaped dedicated laundry room in Orange County with a farmhouse sink, shaker cabinets, grey cabinets, white walls, brown floor and white benchtop.
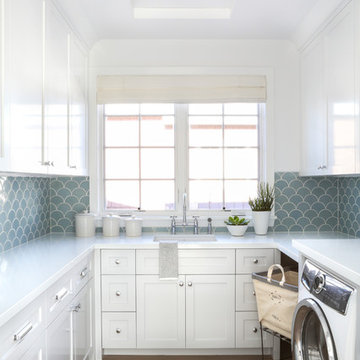
Chad Mellon Photographer
Photo of a small beach style u-shaped dedicated laundry room in Orange County with an undermount sink, shaker cabinets, white cabinets, medium hardwood floors, a side-by-side washer and dryer, brown floor and white walls.
Photo of a small beach style u-shaped dedicated laundry room in Orange County with an undermount sink, shaker cabinets, white cabinets, medium hardwood floors, a side-by-side washer and dryer, brown floor and white walls.
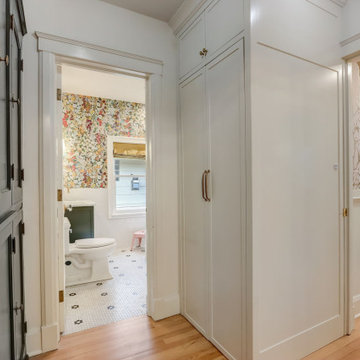
Small transitional laundry cupboard in Milwaukee with recessed-panel cabinets, white cabinets, white walls, light hardwood floors, a stacked washer and dryer and brown floor.

The client wanted a spare room off the kitchen transformed into a bright and functional laundry room with custom designed millwork, cabinetry, doors, and plenty of counter space. All this while respecting her preference for French-Country styling and traditional decorative elements. She also wanted to add functional storage with space to air dry her clothes and a hide-away ironing board. We brightened it up with the off-white millwork, ship lapped ceiling and the gorgeous beadboard. We imported from Scotland the delicate lace for the custom curtains on the doors and cabinets. The custom Quartzite countertop covers the washer and dryer and was also designed into the cabinetry wall on the other side. This fabulous laundry room is well outfitted with integrated appliances, custom cabinets, and a lot of storage with extra room for sorting and folding clothes. A pure pleasure!
Materials used:
Taj Mahal Quartzite stone countertops, Custom wood cabinetry lacquered with antique finish, Heated white-oak wood floor, apron-front porcelain utility sink, antique vintage glass pendant lighting, Lace imported from Scotland for doors and cabinets, French doors and sidelights with beveled glass, beadboard on walls and for open shelving, shiplap ceilings with recessed lighting.

Handmade in-frame kitchen, boot and utility room featuring a two colour scheme, Caesarstone Eternal Statuario main countertops, Sensa premium Glacial Blue island countertop. Bora vented induction hob, Miele oven quad and appliances, Fisher and Paykel fridge freezer and caple wine coolers.

Design ideas for a country u-shaped laundry room in Other with an undermount sink, recessed-panel cabinets, beige cabinets, beige walls, a side-by-side washer and dryer, brown floor and white benchtop.
Laundry Room Design Ideas with Brown Floor
3