Laundry Room Design Ideas with Brown Floor
Refine by:
Budget
Sort by:Popular Today
101 - 120 of 4,494 photos
Item 1 of 2
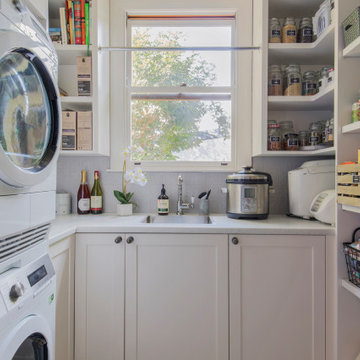
Small transitional u-shaped utility room in Sydney with a single-bowl sink, shaker cabinets, white cabinets, quartz benchtops, grey walls, ceramic floors, a stacked washer and dryer, brown floor and white benchtop.
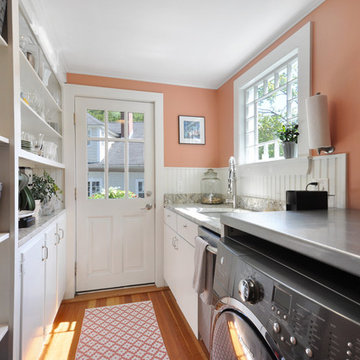
Photo of a small traditional galley utility room in Boston with an undermount sink, flat-panel cabinets, white cabinets, stainless steel benchtops, orange walls, medium hardwood floors, a side-by-side washer and dryer, brown floor and multi-coloured benchtop.
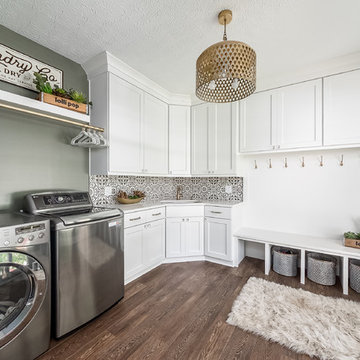
Design ideas for a transitional l-shaped utility room in Columbus with an undermount sink, shaker cabinets, white cabinets, green walls, dark hardwood floors, a side-by-side washer and dryer, brown floor and white benchtop.
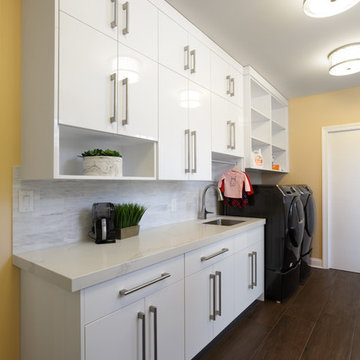
Beautiful, functional laundry
This is an example of a large modern galley utility room in Philadelphia with a single-bowl sink, flat-panel cabinets, white cabinets, quartz benchtops, yellow walls, dark hardwood floors, a side-by-side washer and dryer, brown floor and white benchtop.
This is an example of a large modern galley utility room in Philadelphia with a single-bowl sink, flat-panel cabinets, white cabinets, quartz benchtops, yellow walls, dark hardwood floors, a side-by-side washer and dryer, brown floor and white benchtop.
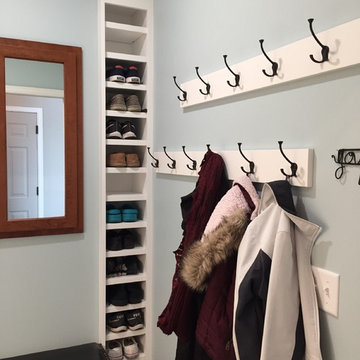
Inspiration for a small transitional single-wall laundry cupboard in Minneapolis with an undermount sink, shaker cabinets, white cabinets, quartz benchtops, blue walls, dark hardwood floors, brown floor and white benchtop.
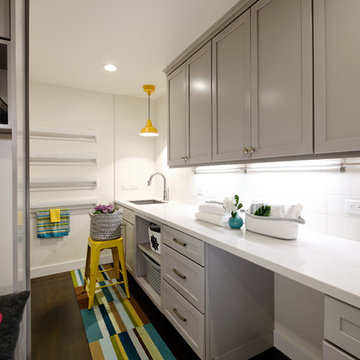
This is an example of a contemporary utility room in San Francisco with shaker cabinets, grey cabinets, white walls, dark hardwood floors, brown floor and white benchtop.
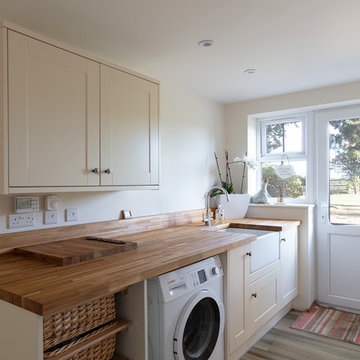
This property has been transformed into an impressive home that our clients can be proud of. Our objective was to carry out a two storey extension which was considered to complement the existing features and period of the house. This project was set at the end of a private road with large grounds.
During the build we applied stepped foundations due to the nearby trees. There was also a hidden water main in the ground running central to new floor area. We increased the water pressure by installing a break tank (this is a separate water storage tank where a large pump pulls the water from here and pressurises the mains incoming supplying better pressure all over the house hot and cold feeds.). This can be seen in the photo below in the cladded bespoke external box.
Our client has gained a large luxurious lounge with a feature log burner fireplace with oak hearth and a practical utility room downstairs. Upstairs, we have created a stylish master bedroom with a walk in wardrobe and ensuite. We added beautiful custom oak beams, raised the ceiling level and deigned trusses to allow sloping ceiling either side.
Other special features include a large bi-folding door to bring the lovely garden into the new lounge. Upstairs, custom air dried aged oak which we ordered and fitted to the bedroom ceiling and a beautiful Juliet balcony with raw iron railing in black.
This property has a tranquil farm cottage feel and now provides stylish adequate living space.
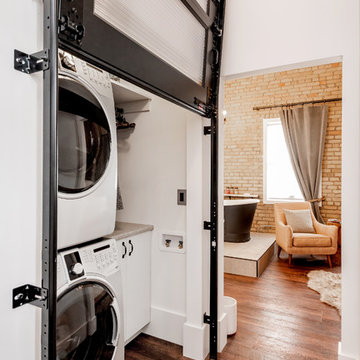
D&M Images
Inspiration for a small industrial single-wall laundry cupboard in Other with white cabinets, laminate benchtops, laminate floors, a stacked washer and dryer, grey benchtop, white walls and brown floor.
Inspiration for a small industrial single-wall laundry cupboard in Other with white cabinets, laminate benchtops, laminate floors, a stacked washer and dryer, grey benchtop, white walls and brown floor.
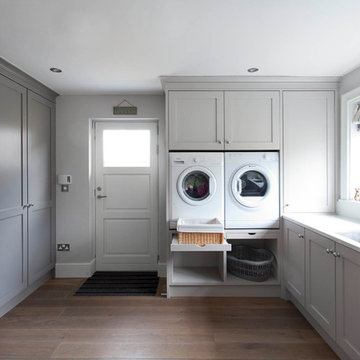
Created for a renovated and extended home, this bespoke solid poplar kitchen has been handpainted in Farrow & Ball Wevet with Railings on the island and driftwood oak internals throughout. Luxury Calacatta marble has been selected for the island and splashback with highly durable and low maintenance Silestone quartz for the work surfaces. The custom crafted breakfast cabinet, also designed with driftwood oak internals, includes a conveniently concealed touch-release shelf for prepping tea and coffee as a handy breakfast station. A statement Lacanche range cooker completes the luxury look.
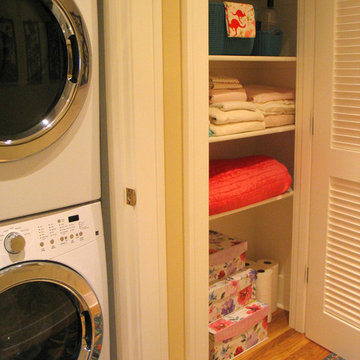
Inspiration for a mid-sized traditional laundry cupboard in Portland with louvered cabinets, white cabinets, yellow walls, medium hardwood floors, a stacked washer and dryer and brown floor.
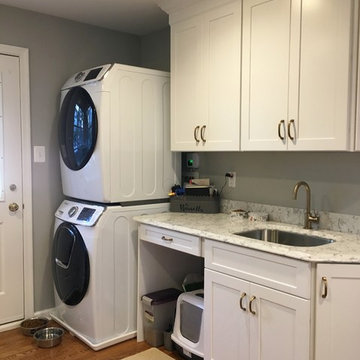
The laundry cabinets have a designated spot for the dog and cat food as well as litter box.
Design ideas for a large traditional l-shaped laundry room in Philadelphia with an undermount sink, shaker cabinets, quartz benchtops, white splashback, ceramic splashback, medium hardwood floors and brown floor.
Design ideas for a large traditional l-shaped laundry room in Philadelphia with an undermount sink, shaker cabinets, quartz benchtops, white splashback, ceramic splashback, medium hardwood floors and brown floor.
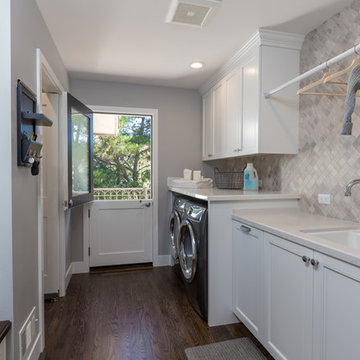
Inspiration for a mid-sized transitional galley dedicated laundry room in San Francisco with an undermount sink, shaker cabinets, white cabinets, quartz benchtops, grey walls, dark hardwood floors, a side-by-side washer and dryer and brown floor.
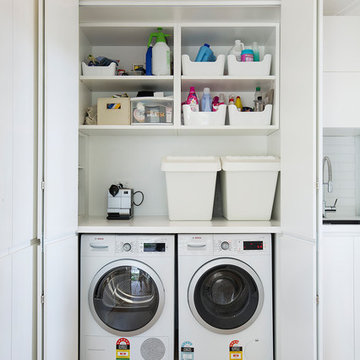
Live by the sea photography
Photo of a contemporary single-wall laundry cupboard in Sydney with an undermount sink, flat-panel cabinets, white cabinets, white walls, medium hardwood floors, a side-by-side washer and dryer, brown floor and white benchtop.
Photo of a contemporary single-wall laundry cupboard in Sydney with an undermount sink, flat-panel cabinets, white cabinets, white walls, medium hardwood floors, a side-by-side washer and dryer, brown floor and white benchtop.
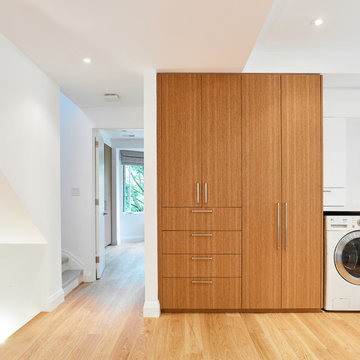
Photo Credit: Scott Norsworthy
Architect: Wanda Ely Architect Inc
Photo of a mid-sized single-wall utility room in Toronto with medium wood cabinets, white walls, light hardwood floors, a side-by-side washer and dryer and brown floor.
Photo of a mid-sized single-wall utility room in Toronto with medium wood cabinets, white walls, light hardwood floors, a side-by-side washer and dryer and brown floor.
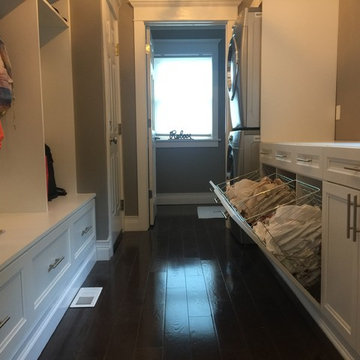
Carlos Class
This is an example of a large transitional utility room in New York with dark hardwood floors, a stacked washer and dryer and brown floor.
This is an example of a large transitional utility room in New York with dark hardwood floors, a stacked washer and dryer and brown floor.
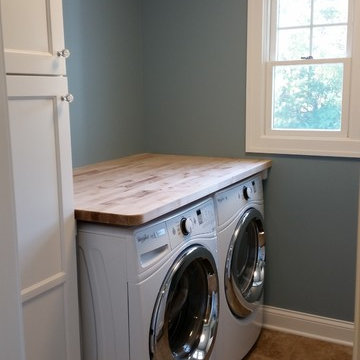
Design ideas for a small transitional single-wall laundry cupboard in Chicago with a farmhouse sink, recessed-panel cabinets, white cabinets, wood benchtops, grey walls, ceramic floors, a side-by-side washer and dryer, brown floor and beige benchtop.
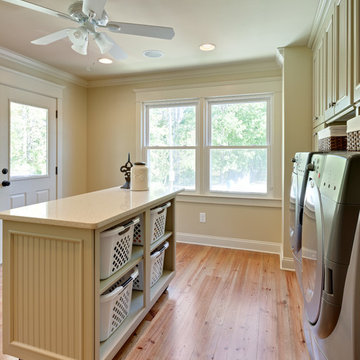
Huge Farmhouse Laundry Room with Mobile Island
Design ideas for an expansive country u-shaped dedicated laundry room in Atlanta with an undermount sink, recessed-panel cabinets, green cabinets, quartz benchtops, beige walls, medium hardwood floors, a side-by-side washer and dryer, brown floor and white benchtop.
Design ideas for an expansive country u-shaped dedicated laundry room in Atlanta with an undermount sink, recessed-panel cabinets, green cabinets, quartz benchtops, beige walls, medium hardwood floors, a side-by-side washer and dryer, brown floor and white benchtop.
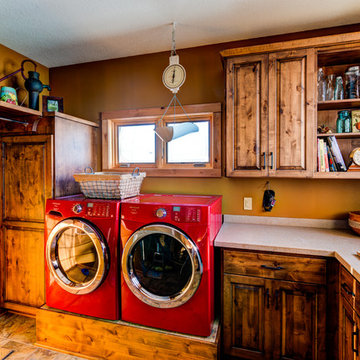
Todd Myra Photography
Design ideas for a mid-sized country l-shaped utility room in Minneapolis with an undermount sink, raised-panel cabinets, medium wood cabinets, brown walls, a side-by-side washer and dryer, brown floor and ceramic floors.
Design ideas for a mid-sized country l-shaped utility room in Minneapolis with an undermount sink, raised-panel cabinets, medium wood cabinets, brown walls, a side-by-side washer and dryer, brown floor and ceramic floors.
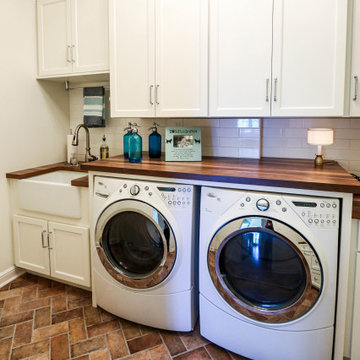
We updated this laundry room by installing Medallion Silverline Jackson Flat Panel cabinets in white icing color. The countertops are a custom Natural Black Walnut wood top with a Mockett charging station and a Porter single basin farmhouse sink and Moen Arbor high arc faucet. The backsplash is Ice White Wow Subway Tile. The floor is Durango Tumbled tile.
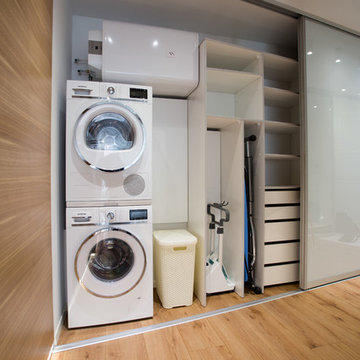
Inspiration for a contemporary laundry cupboard in Other with white walls, a stacked washer and dryer and brown floor.
Laundry Room Design Ideas with Brown Floor
6