Laundry Room Design Ideas with Granite Benchtops
Refine by:
Budget
Sort by:Popular Today
201 - 220 of 5,340 photos
Item 1 of 2
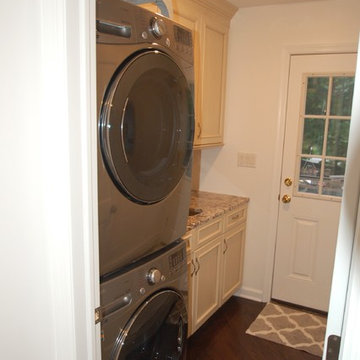
Inspiration for a mid-sized arts and crafts single-wall dedicated laundry room in New York with an undermount sink, recessed-panel cabinets, beige cabinets, granite benchtops, white walls, dark hardwood floors and a stacked washer and dryer.
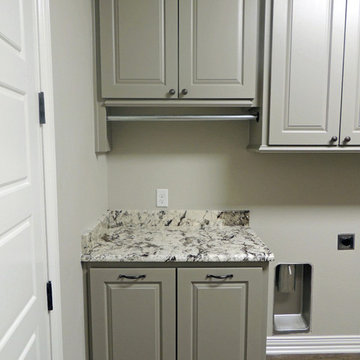
Chrissy Anthony
Photo of a traditional laundry room in Dallas with grey cabinets, granite benchtops and vinyl floors.
Photo of a traditional laundry room in Dallas with grey cabinets, granite benchtops and vinyl floors.
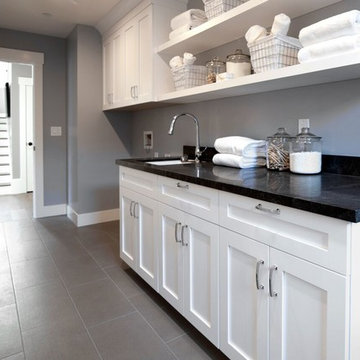
Spacious and functional laundry room with plenty of storage.
Inspiration for a modern galley laundry room in San Francisco with an undermount sink, shaker cabinets, white cabinets, granite benchtops, grey walls, porcelain floors and a side-by-side washer and dryer.
Inspiration for a modern galley laundry room in San Francisco with an undermount sink, shaker cabinets, white cabinets, granite benchtops, grey walls, porcelain floors and a side-by-side washer and dryer.
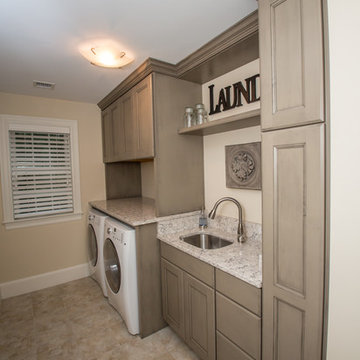
Decora Cabinetry, Maple Roslyn Door Style in the Angora finish. The countertops are Viatera “Aria” with eased edge.
Designer: Dave Mauricio
Photo Credit: Nicola Richard
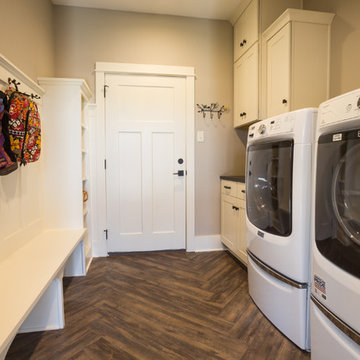
Jerod Foster
Design ideas for an arts and crafts galley utility room in Austin with flat-panel cabinets, white cabinets, granite benchtops, grey walls, vinyl floors and a side-by-side washer and dryer.
Design ideas for an arts and crafts galley utility room in Austin with flat-panel cabinets, white cabinets, granite benchtops, grey walls, vinyl floors and a side-by-side washer and dryer.

This is an example of a mid-sized transitional l-shaped dedicated laundry room in Philadelphia with an undermount sink, flat-panel cabinets, white cabinets, granite benchtops, white splashback, shiplap splashback, white walls, porcelain floors, a stacked washer and dryer, black floor, black benchtop and planked wall panelling.
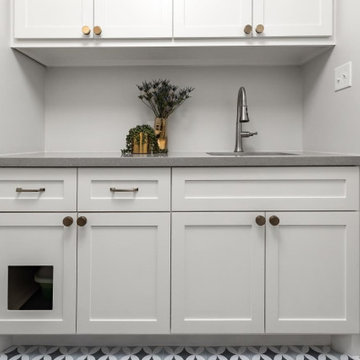
Photo of a mid-sized transitional dedicated laundry room in Houston with an undermount sink, white cabinets, granite benchtops, white splashback, ceramic splashback, grey walls, ceramic floors, a side-by-side washer and dryer and multi-coloured floor.
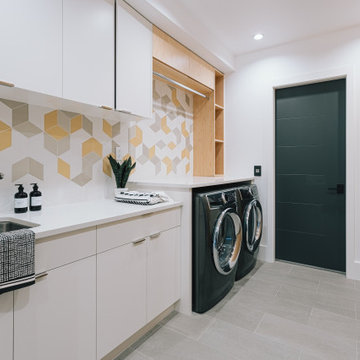
Clean lines and punches of colour were used for this functional laundry room. It has a customized dog shower.
This is an example of a mid-sized modern galley utility room in Vancouver with a drop-in sink, flat-panel cabinets, white cabinets, granite benchtops, white walls, porcelain floors, a concealed washer and dryer, beige floor and white benchtop.
This is an example of a mid-sized modern galley utility room in Vancouver with a drop-in sink, flat-panel cabinets, white cabinets, granite benchtops, white walls, porcelain floors, a concealed washer and dryer, beige floor and white benchtop.
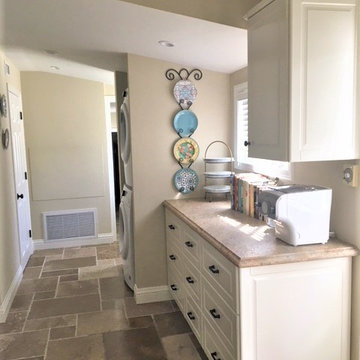
The laundry room is the hub of this renovation, with traffic converging from the kitchen, family room, exterior door, the two bedroom guest suite, and guest bath. We allowed a spacious area to accommodate this, plus laundry tasks, a pantry, and future wheelchair maneuverability.
The client keeps her large collection of vintage china, crystal, and serving pieces for entertaining in the convenient white IKEA cabinetry drawers. We tucked the stacked washer and dryer into an alcove so it is not viewed from the family room or kitchen. The leather finish granite countertop looks like marble and provides folding and display space. The Versailles pattern travertine floor was matched to the existing from the adjacent kitchen.
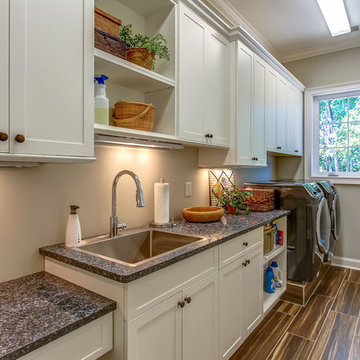
Inspiration for a mid-sized transitional single-wall dedicated laundry room in Orange County with a drop-in sink, shaker cabinets, white cabinets, granite benchtops, grey walls, porcelain floors and a side-by-side washer and dryer.
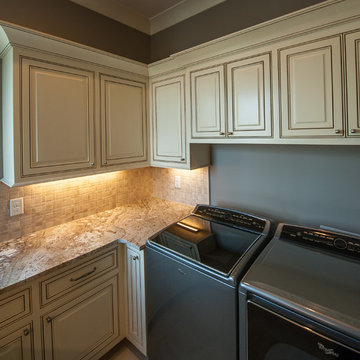
Laundry room
www.press1photos.com
Inspiration for a mid-sized country u-shaped dedicated laundry room in Other with an undermount sink, raised-panel cabinets, granite benchtops, ceramic floors, a side-by-side washer and dryer, brown walls, beige floor, beige benchtop and beige cabinets.
Inspiration for a mid-sized country u-shaped dedicated laundry room in Other with an undermount sink, raised-panel cabinets, granite benchtops, ceramic floors, a side-by-side washer and dryer, brown walls, beige floor, beige benchtop and beige cabinets.
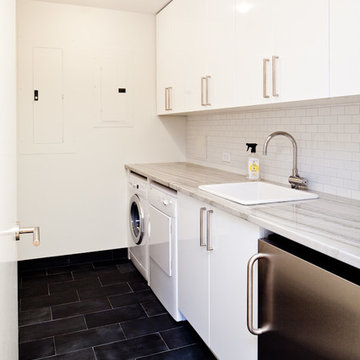
http://www.francoisdischinger.com/#/
Large contemporary galley dedicated laundry room in New York with an undermount sink, flat-panel cabinets, white cabinets, granite benchtops, white walls, ceramic floors and a side-by-side washer and dryer.
Large contemporary galley dedicated laundry room in New York with an undermount sink, flat-panel cabinets, white cabinets, granite benchtops, white walls, ceramic floors and a side-by-side washer and dryer.
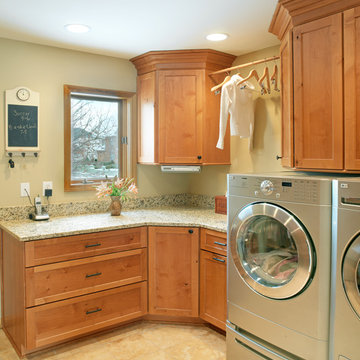
Mudroom / Laundry storage and locker cabinets. Knotty Alder cabinets and components from Woodharbor. Designed by Monica Lewis, CMKBD, MCR, UDCP of J.S. Brown & Company.
Photos by J.E. Evans.
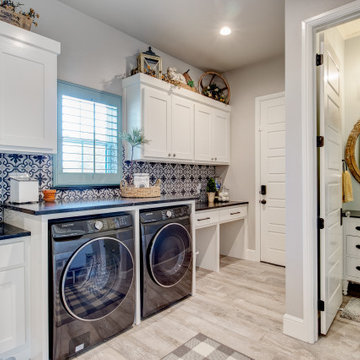
This is an example of a mid-sized country single-wall utility room in Dallas with shaker cabinets, white cabinets, granite benchtops, black splashback, ceramic splashback, grey walls, ceramic floors, a side-by-side washer and dryer, grey floor and black benchtop.
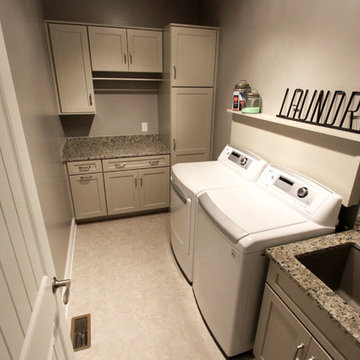
In the laundry room, Medallion Gold series Park Place door style with flat center panel finished in Chai Latte classic paint accented with Westerly 3 ¾” pulls in Satin Nickel. Giallo Traversella Granite was installed on the countertop. A Moen Arbor single handle faucet with pull down spray in Spot Resist Stainless. The sink is a Blanco Liven laundry sink finished in truffle. The flooring is Kraus Enstyle Culbres vinyl tile 12” x 24” in the color Blancos.

Utility Room + Shower, WC + Boiler Cupboard.
Photography by Chris Kemp.
Photo of a large eclectic galley utility room in Kent with a farmhouse sink, granite benchtops, beige walls, travertine floors, a side-by-side washer and dryer, beige floor and grey benchtop.
Photo of a large eclectic galley utility room in Kent with a farmhouse sink, granite benchtops, beige walls, travertine floors, a side-by-side washer and dryer, beige floor and grey benchtop.
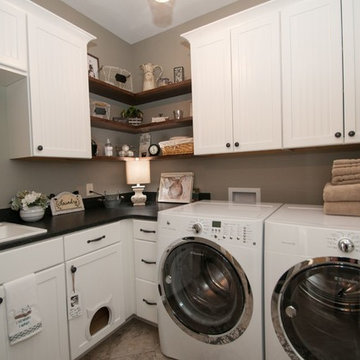
Small traditional l-shaped laundry room in Detroit with a drop-in sink, shaker cabinets, white cabinets, granite benchtops, grey walls, porcelain floors, a side-by-side washer and dryer and beige floor.
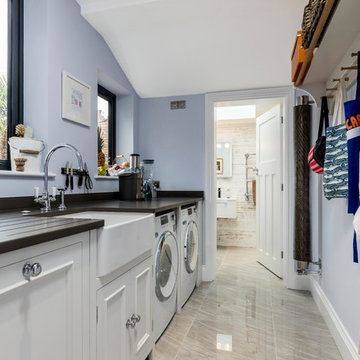
Portico Marketing
Inspiration for a mid-sized traditional single-wall laundry room in Hampshire with a farmhouse sink, raised-panel cabinets, white cabinets, granite benchtops, a side-by-side washer and dryer and blue walls.
Inspiration for a mid-sized traditional single-wall laundry room in Hampshire with a farmhouse sink, raised-panel cabinets, white cabinets, granite benchtops, a side-by-side washer and dryer and blue walls.
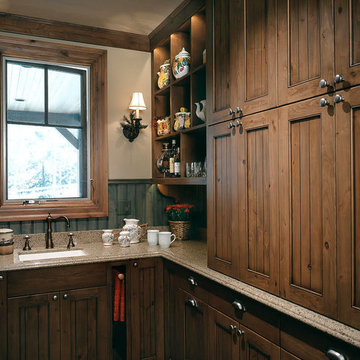
Mid-sized country u-shaped utility room in Denver with an undermount sink, recessed-panel cabinets, dark wood cabinets, granite benchtops, beige walls and multi-coloured benchtop.
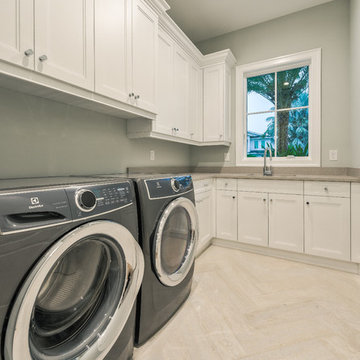
Matt Steeves Photography
Design ideas for a mid-sized l-shaped dedicated laundry room with an undermount sink, recessed-panel cabinets, white cabinets, granite benchtops, grey walls, ceramic floors, a side-by-side washer and dryer and grey floor.
Design ideas for a mid-sized l-shaped dedicated laundry room with an undermount sink, recessed-panel cabinets, white cabinets, granite benchtops, grey walls, ceramic floors, a side-by-side washer and dryer and grey floor.
Laundry Room Design Ideas with Granite Benchtops
11