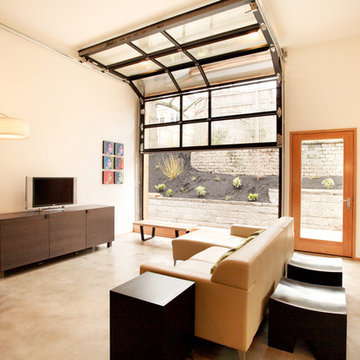Living Design Ideas with a Freestanding TV
Refine by:
Budget
Sort by:Popular Today
141 - 160 of 55,342 photos
Item 1 of 2
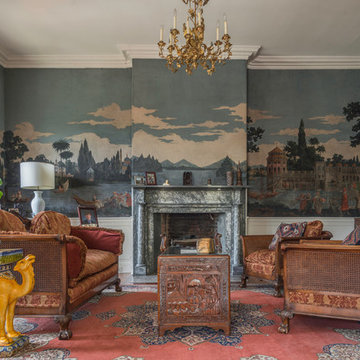
Tom Arena
Large traditional formal enclosed living room in Providence with multi-coloured walls, medium hardwood floors, a standard fireplace, a stone fireplace surround and a freestanding tv.
Large traditional formal enclosed living room in Providence with multi-coloured walls, medium hardwood floors, a standard fireplace, a stone fireplace surround and a freestanding tv.
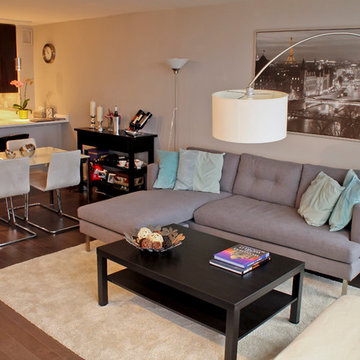
This is the living room portion of a Chicago condo remodeling project.
You can view more before and after photos here:
http://123remodeling.com/1030-north-state-st-gold-coast-condo-remodel/
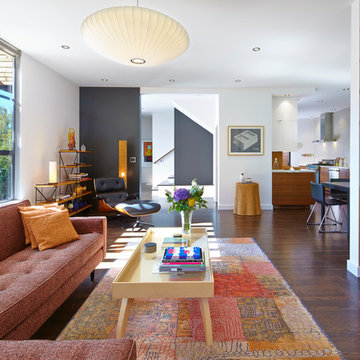
Originally a nearly three-story tall 1920’s European-styled home was turned into a modern villa for work and home. A series of low concrete retaining wall planters and steps gradually takes you up to the second level entry, grounding or anchoring the house into the site, as does a new wrap around veranda and trellis. Large eave overhangs on the upper roof were designed to give the home presence and were accented with a Mid-century orange color. The new master bedroom addition white box creates a better sense of entry and opens to the wrap around veranda at the opposite side. Inside the owners live on the lower floor and work on the upper floor with the garage basement for storage, archives and a ceramics studio. New windows and open spaces were created for the graphic designer owners; displaying their mid-century modern furnishings collection.
A lot of effort went into attempting to lower the house visually by bringing the ground plane higher with the concrete retaining wall planters, steps, wrap around veranda and trellis, and the prominent roof with exaggerated overhangs. That the eaves were painted orange is a cool reflection of the owner’s Dutch heritage. Budget was a driver for the project and it was determined that the footprint of the home should have minimal extensions and that the new windows remain in the same relative locations as the old ones. Wall removal was utilized versus moving and building new walls where possible.
Photo Credit: John Sutton Photography.
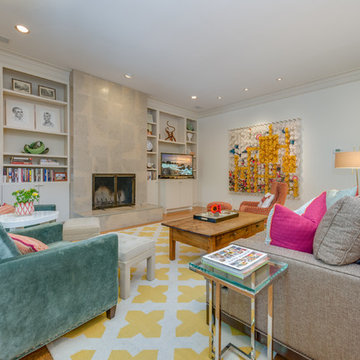
2014 Reagan V. Jobe Photography
Design ideas for a transitional open concept family room in Dallas with white walls, light hardwood floors, a standard fireplace, a metal fireplace surround and a freestanding tv.
Design ideas for a transitional open concept family room in Dallas with white walls, light hardwood floors, a standard fireplace, a metal fireplace surround and a freestanding tv.
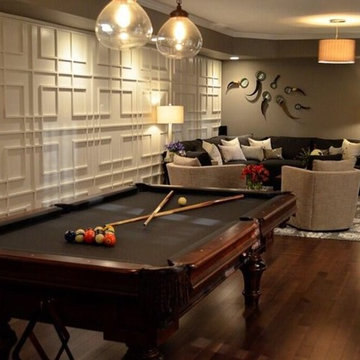
DIY NETWORK MEGA DENS
Design ideas for a large modern enclosed family room in Atlanta with a game room, grey walls, laminate floors and a freestanding tv.
Design ideas for a large modern enclosed family room in Atlanta with a game room, grey walls, laminate floors and a freestanding tv.
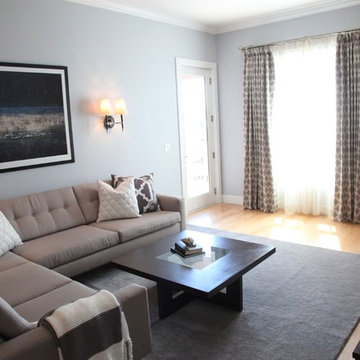
Photo-shoot by Lola Studios of Portland Maine
Fine Art Photography by Vox Photographs Portland Maine
Inspiration for a mid-sized contemporary open concept living room in Portland Maine with grey walls, light hardwood floors, a corner fireplace, a stone fireplace surround and a freestanding tv.
Inspiration for a mid-sized contemporary open concept living room in Portland Maine with grey walls, light hardwood floors, a corner fireplace, a stone fireplace surround and a freestanding tv.
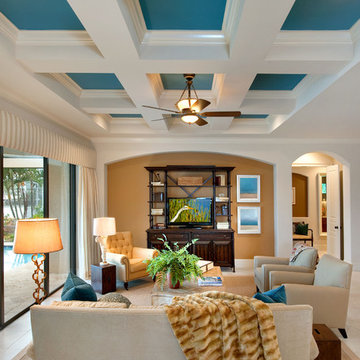
Giovanni Photography, Naples, Florida
Photo of a mid-sized traditional open concept family room in Miami with beige walls, a freestanding tv, ceramic floors, no fireplace and beige floor.
Photo of a mid-sized traditional open concept family room in Miami with beige walls, a freestanding tv, ceramic floors, no fireplace and beige floor.
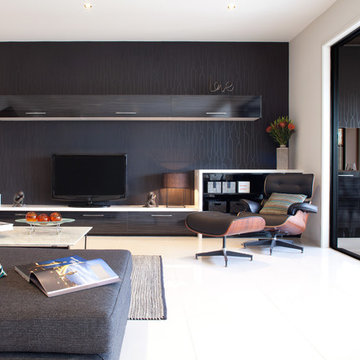
Inspiration for a contemporary living room in Melbourne with black walls and a freestanding tv.
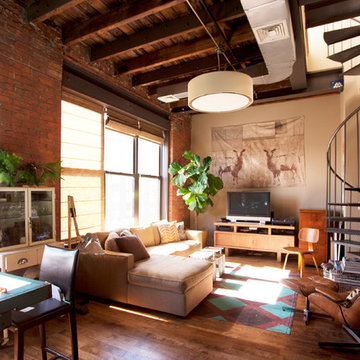
Chris Dorsey Photography © 2012 Houzz
Inspiration for an industrial living room in New York with beige walls and a freestanding tv.
Inspiration for an industrial living room in New York with beige walls and a freestanding tv.
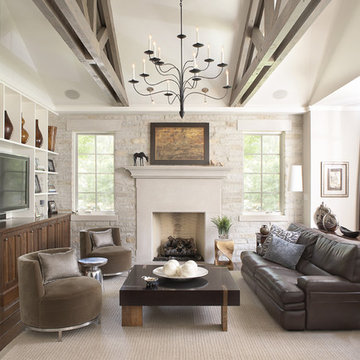
This family room is a one of a kind. The stone on the wall matches the stone that was used on the exterior of the house. The walnut floors are 7" boards that were custom stained. The beams were custom built and stained. Contact Mark Hickman Homes for more information.
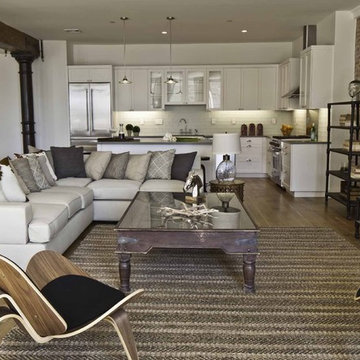
Established in 1895 as a warehouse for the spice trade, 481 Washington was built to last. With its 25-inch-thick base and enchanting Beaux Arts facade, this regal structure later housed a thriving Hudson Square printing company. After an impeccable renovation, the magnificent loft building’s original arched windows and exquisite cornice remain a testament to the grandeur of days past. Perfectly anchored between Soho and Tribeca, Spice Warehouse has been converted into 12 spacious full-floor lofts that seamlessly fuse Old World character with modern convenience. Steps from the Hudson River, Spice Warehouse is within walking distance of renowned restaurants, famed art galleries, specialty shops and boutiques. With its golden sunsets and outstanding facilities, this is the ideal destination for those seeking the tranquil pleasures of the Hudson River waterfront.
Expansive private floor residences were designed to be both versatile and functional, each with 3 to 4 bedrooms, 3 full baths, and a home office. Several residences enjoy dramatic Hudson River views.
This open space has been designed to accommodate a perfect Tribeca city lifestyle for entertaining, relaxing and working.
This living room design reflects a tailored “old world” look, respecting the original features of the Spice Warehouse. With its high ceilings, arched windows, original brick wall and iron columns, this space is a testament of ancient time and old world elegance.
The design choices are a combination of neutral, modern finishes such as the Oak natural matte finish floors and white walls, white shaker style kitchen cabinets, combined with a lot of texture found in the brick wall, the iron columns and the various fabrics and furniture pieces finishes used thorughout the space and highlited by a beautiful natural light brought in through a wall of arched windows.
The layout is open and flowing to keep the feel of grandeur of the space so each piece and design finish can be admired individually.
As soon as you enter, a comfortable Eames Lounge chair invites you in, giving her back to a solid brick wall adorned by the “cappucino” art photography piece by Francis Augustine and surrounded by flowing linen taupe window drapes and a shiny cowhide rug.
The cream linen sectional sofa takes center stage, with its sea of textures pillows, giving it character, comfort and uniqueness. The living room combines modern lines such as the Hans Wegner Shell chairs in walnut and black fabric with rustic elements such as this one of a kind Indonesian antique coffee table, giant iron antique wall clock and hand made jute rug which set the old world tone for an exceptional interior.
Photography: Francis Augustine
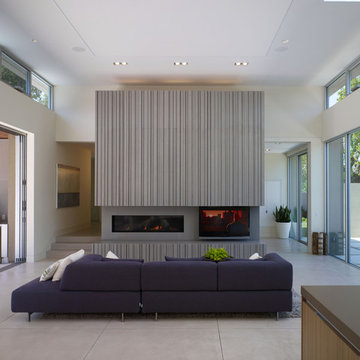
Ground up project featuring an aluminum storefront style window system that connects the interior and exterior spaces. Modern design incorporates integral color concrete floors, Boffi cabinets, two fireplaces with custom stainless steel flue covers. Other notable features include an outdoor pool, solar domestic hot water system and custom Honduran mahogany siding and front door.
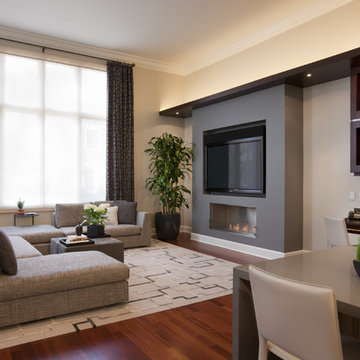
Inspiration for a contemporary family room in Chicago with beige walls, dark hardwood floors, a ribbon fireplace and a freestanding tv.
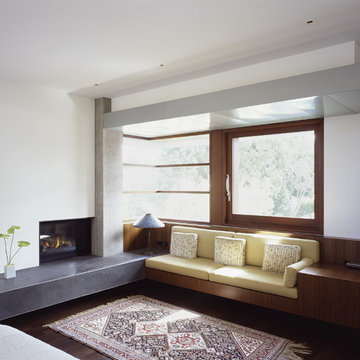
The horizontal planes of the exterior canopies in charcoal gray Rheinzink, an alloy imported from Germany, move seamlessly from indoors to out, slicing through the cubic masses to transform into elegant materially rich ceilings. (Photo: Sharon Risedorph)

Un séjour ouvert très chic dans des tonalités de gris
This is an example of a large transitional open concept family room in Montpellier with grey walls, ceramic floors, a wood stove, a freestanding tv, grey floor and exposed beam.
This is an example of a large transitional open concept family room in Montpellier with grey walls, ceramic floors, a wood stove, a freestanding tv, grey floor and exposed beam.
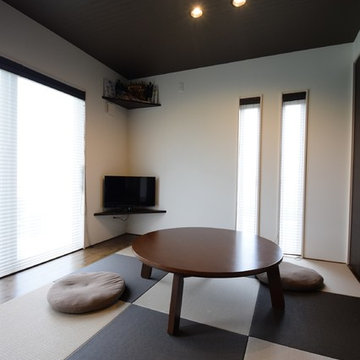
モダン和室
Inspiration for an asian family room in Other with white walls, tatami floors, a freestanding tv and multi-coloured floor.
Inspiration for an asian family room in Other with white walls, tatami floors, a freestanding tv and multi-coloured floor.
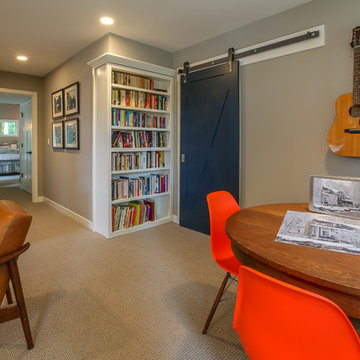
Photo of a mid-sized country loft-style family room in Grand Rapids with grey walls, carpet and a freestanding tv.
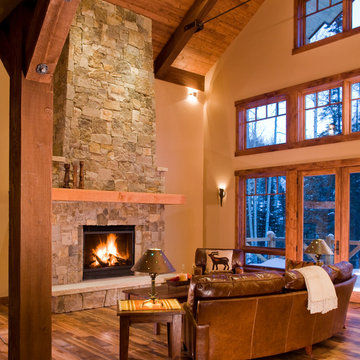
Mountain home near Durango, Colorado. Mimics mining aesthetic. Great room includes custom truss collar ties, hard wood flooring, and a full height fireplace with wooden mantle and raised hearth.
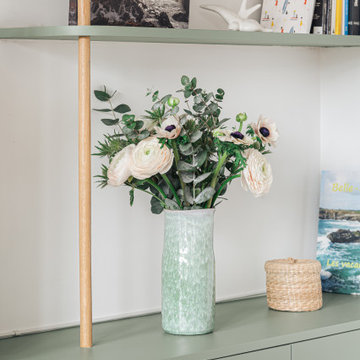
Projet d'agencement d'un appartement des années 70. L'objectif était d'optimiser et sublimer les espaces en créant des meubles menuisés. On commence par le salon avec son meuble TV / bibliothèque.
Living Design Ideas with a Freestanding TV
8




