All Fireplaces Living Room Design Photos
Refine by:
Budget
Sort by:Popular Today
181 - 200 of 245,053 photos
Item 1 of 2

This modern living room combines both formal and casual elements to create a fresh and timeless feeling.
Inspiration for a large transitional open concept living room in DC Metro with white walls, medium hardwood floors, a standard fireplace, a stone fireplace surround, a wall-mounted tv, brown floor and timber.
Inspiration for a large transitional open concept living room in DC Metro with white walls, medium hardwood floors, a standard fireplace, a stone fireplace surround, a wall-mounted tv, brown floor and timber.
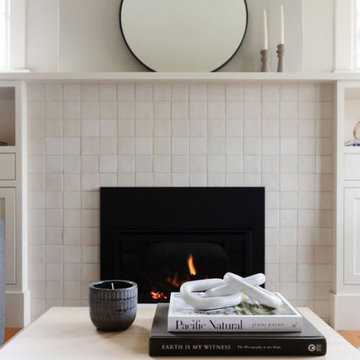
When our client came to us, she was stumped with how to turn her small living room into a cozy, useable family room. The living room and dining room blended together in a long and skinny open concept floor plan. It was difficult for our client to find furniture that fit the space well. It also left an awkward space between the living and dining areas that she didn’t know what to do with. She also needed help reimagining her office, which is situated right off the entry. She needed an eye-catching yet functional space to work from home.
In the living room, we reimagined the fireplace surround and added built-ins so she and her family could store their large record collection, games, and books. We did a custom sofa to ensure it fits the space and maximized the seating. We added texture and pattern through accessories and balanced the sofa with two warm leather chairs. We updated the dining room furniture and added a little seating area to help connect the spaces. Now there is a permanent home for their record player and a cozy spot to curl up in when listening to music.
For the office, we decided to add a pop of color, so it contrasted well with the neutral living space. The office also needed built-ins for our client’s large cookbook collection and a desk where she and her sons could rotate between work, homework, and computer games. We decided to add a bench seat to maximize space below the window and a lounge chair for additional seating.
---
Project designed by interior design studio Kimberlee Marie Interiors. They serve the Seattle metro area including Seattle, Bellevue, Kirkland, Medina, Clyde Hill, and Hunts Point.
For more about Kimberlee Marie Interiors, see here: https://www.kimberleemarie.com/
To learn more about this project, see here
https://www.kimberleemarie.com/greenlake-remodel
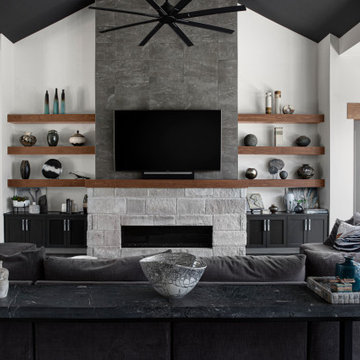
Open concept great room with exposed beams and vaulted ceiling over dining and living areas. Floating wood shelves surround the grand stone fireplace.

This LVP driftwood-inspired design balances overcast grey hues with subtle taupes. A smooth, calming style with a neutral undertone that works with all types of decor. With the Modin Collection, we have raised the bar on luxury vinyl plank. The result is a new standard in resilient flooring. Modin offers true embossed in register texture, a low sheen level, a rigid SPC core, an industry-leading wear layer, and so much more.
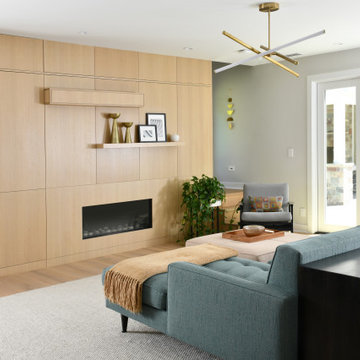
Custom-made rift-sawn white oak cabinet fronts feature gas fireplace with concealed vent in mantel.
Design ideas for a mid-sized contemporary open concept living room in Other with light hardwood floors, a standard fireplace, a wood fireplace surround, no tv and beige floor.
Design ideas for a mid-sized contemporary open concept living room in Other with light hardwood floors, a standard fireplace, a wood fireplace surround, no tv and beige floor.

Camden is a 7 inch x 60 inch SPC Vinyl Plank with an unrivaled oak design and the paradigm in coastal, beige tones. This flooring is constructed with a waterproof SPC core, 20mil protective wear layer, rare 60 inch length planks, and unbelievably realistic wood grain texture.

Large eclectic formal living room in Los Angeles with ceramic floors, a standard fireplace, a wall-mounted tv, green floor and wallpaper.

Cozy bright greatroom with coffered ceiling detail. Beautiful south facing light comes through Pella Reserve Windows (screens roll out of bottom of window sash). This room is bright and cheery and very inviting. We even hid a remote shade in the beam closest to the windows for privacy at night and shade if too bright.

Black and white trim and warm gray walls create transitional style in a small-space living room.
Small transitional living room in Minneapolis with grey walls, laminate floors, a standard fireplace, a tile fireplace surround and brown floor.
Small transitional living room in Minneapolis with grey walls, laminate floors, a standard fireplace, a tile fireplace surround and brown floor.

This main living area is the truly the heart of the home. The living and dining room are filled with natural light from the double-height windows, and the kitchen feels like an extension of the space.
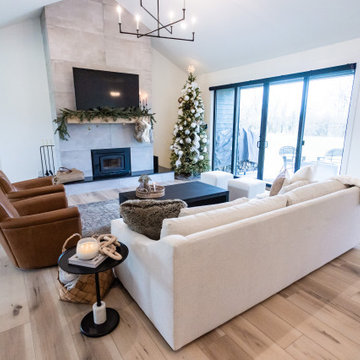
Warm, light, and inviting with characteristic knot vinyl floors that bring a touch of wabi-sabi to every room. This rustic maple style is ideal for Japanese and Scandinavian-inspired spaces.

Design ideas for a midcentury open concept living room in Denver with white walls, light hardwood floors, a corner fireplace, a stone fireplace surround, a freestanding tv, wood and wallpaper.

Open Living Room with Fireplace Storage, Wood Burning Stove and Book Shelf.
Photo of a small contemporary formal open concept living room in Cleveland with white walls, light hardwood floors, a wood stove, a wall-mounted tv and vaulted.
Photo of a small contemporary formal open concept living room in Cleveland with white walls, light hardwood floors, a wood stove, a wall-mounted tv and vaulted.
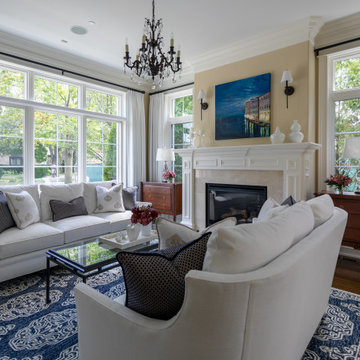
Light and airy living room in navy and white.
This is an example of a small transitional formal living room in Chicago with beige walls, dark hardwood floors, a standard fireplace, a stone fireplace surround and no tv.
This is an example of a small transitional formal living room in Chicago with beige walls, dark hardwood floors, a standard fireplace, a stone fireplace surround and no tv.

An open living plan creates a light airy space that is connected to nature on all sides through large ribbons of glass.
Inspiration for a modern open concept living room in Salt Lake City with white walls, light hardwood floors, a ribbon fireplace, a wood fireplace surround, a wall-mounted tv, grey floor, wood and wood walls.
Inspiration for a modern open concept living room in Salt Lake City with white walls, light hardwood floors, a ribbon fireplace, a wood fireplace surround, a wall-mounted tv, grey floor, wood and wood walls.

Our clients for this project asked our Miami studio to give their house a complete facelift and renovation while they were in transit from North Carolina.
The beautiful family with young children wanted to change the kitchen, master bedroom, kids suites, and living room. We loved that our clients were not afraid of colors and patterns and were always open to pushing the envelope when we incorporated certain palettes and fabrics throughout the house.
We also accommodated some of the existing furniture from our clients' old home in NC. Our team coordinated all the logistics for them to move into their new home, including picking up their vehicles, managing the moving company, and having their home ready for when they walked in.
---
Project designed by Miami interior designer Margarita Bravo. She serves Miami as well as surrounding areas such as Coconut Grove, Key Biscayne, Miami Beach, North Miami Beach, and Hallandale Beach.
For more about MARGARITA BRAVO, click here: https://www.margaritabravo.com/
To learn more about this project, click here:
https://www.margaritabravo.com/portfolio/interiors-bold-colorful-denver-home/

Shop My Design here: https://designbychristinaperry.com/white-bridge-living-kitchen-dining/

Design ideas for a beach style living room in Grand Rapids with white walls, light hardwood floors, a standard fireplace, a wall-mounted tv and exposed beam.
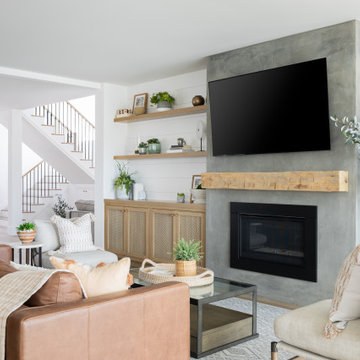
Inspiration for a transitional living room in Orange County with white walls, light hardwood floors, a standard fireplace, a wall-mounted tv and beige floor.

Design ideas for a large modern open concept living room in Los Angeles with white walls, porcelain floors, a ribbon fireplace, a tile fireplace surround, a wall-mounted tv and grey floor.
All Fireplaces Living Room Design Photos
10