Shiplap Living Room Design Photos
Refine by:
Budget
Sort by:Popular Today
61 - 80 of 808 photos
Item 1 of 2
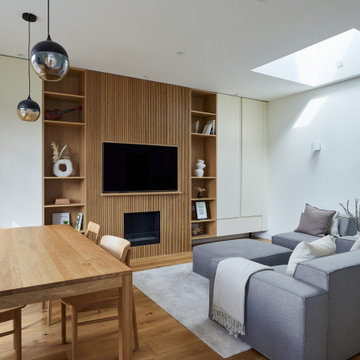
Photo of a mid-sized open concept living room in London with white walls, medium hardwood floors, a ribbon fireplace, a built-in media wall and brown floor.
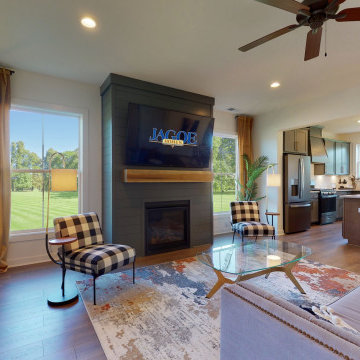
Design ideas for a large country open concept living room in Louisville with white walls, medium hardwood floors, a standard fireplace, a wall-mounted tv and brown floor.

Design ideas for a mid-sized country open concept living room in Austin with white walls, light hardwood floors, a standard fireplace, a wall-mounted tv, brown floor, exposed beam and planked wall panelling.
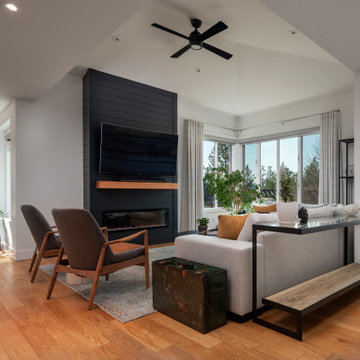
Inspiration for a mid-sized transitional open concept living room in Other with white walls, light hardwood floors, a ribbon fireplace, a wall-mounted tv and vaulted.
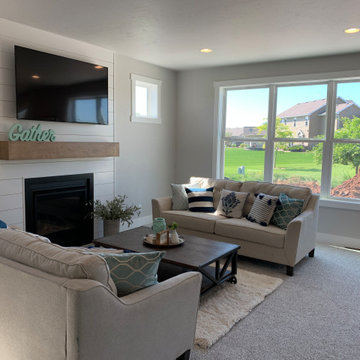
Mid-sized traditional open concept living room in Other with beige walls, carpet, a standard fireplace and a wall-mounted tv.
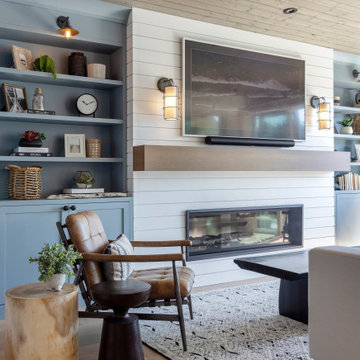
Flooring : Mirage Hardwood Floors | White Oak Hula Hoop Character Brushed | 7-3/4" wide planks | Sweet Memories Collection.
This is an example of a beach style open concept living room in Vancouver with light hardwood floors, a ribbon fireplace, a wall-mounted tv, beige floor and wood.
This is an example of a beach style open concept living room in Vancouver with light hardwood floors, a ribbon fireplace, a wall-mounted tv, beige floor and wood.
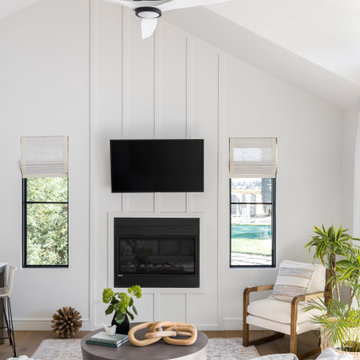
This white and bright pool house awaits friends and family to gather and relax. The design is fairly simple and casual yet the high vaulted ceiling and millwork offers just enough "feel good" space.
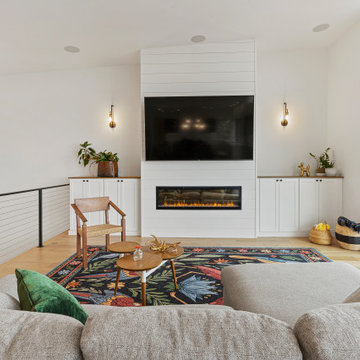
This great room nicely connects the areas in which the family spends the most time. In this case, the outdoors are brought inside with large sliding glass doors and plentiful windows to take advantage of the views.
Design by: H2D Architecture + Design www.h2darchitects.com
Interiors by: Briana Benton
Built by: Schenkar Construction
Photos by: Christopher Nelson Photography
#seattlearchitect
#innisarden
#innisardenarchitect
#h2darchitects
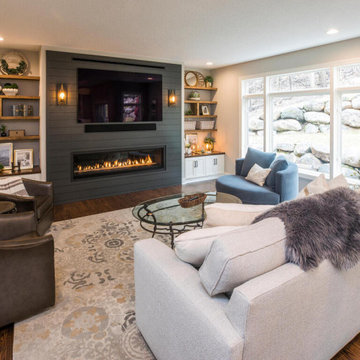
Design ideas for a traditional open concept living room in Minneapolis with grey walls, dark hardwood floors, a standard fireplace, a wall-mounted tv and brown floor.
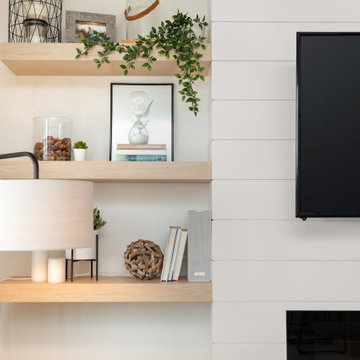
Photo of a small scandinavian open concept living room in Vancouver with white walls, vinyl floors, a hanging fireplace, a wall-mounted tv and multi-coloured floor.
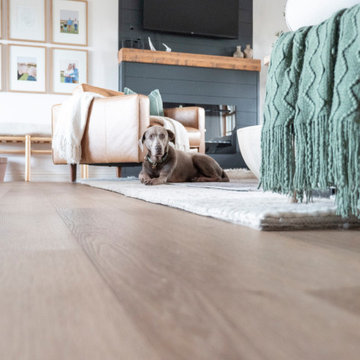
Inspired by sandy shorelines on the California coast, this beachy blonde vinyl floor brings just the right amount of variation to each room. With the Modin Collection, we have raised the bar on luxury vinyl plank. The result is a new standard in resilient flooring. Modin offers true embossed in register texture, a low sheen level, a rigid SPC core, an industry-leading wear layer, and so much more.
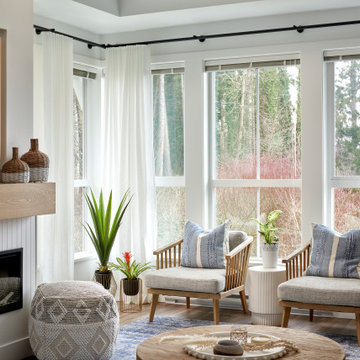
Coastal Furniture
Photo of a large transitional formal open concept living room in Vancouver with white walls, light hardwood floors, a standard fireplace, a built-in media wall, brown floor and planked wall panelling.
Photo of a large transitional formal open concept living room in Vancouver with white walls, light hardwood floors, a standard fireplace, a built-in media wall, brown floor and planked wall panelling.
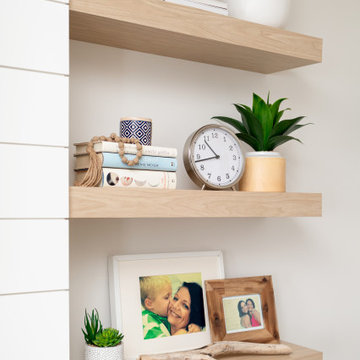
Small scandinavian open concept living room in Vancouver with white walls, vinyl floors, a hanging fireplace, a wall-mounted tv and multi-coloured floor.
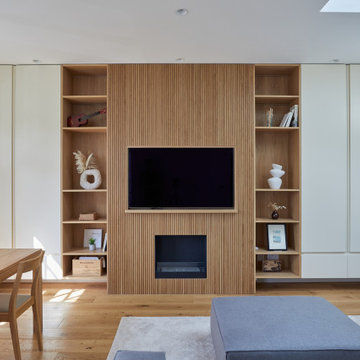
This is an example of a mid-sized open concept living room in London with white walls, medium hardwood floors, a ribbon fireplace, a built-in media wall and brown floor.
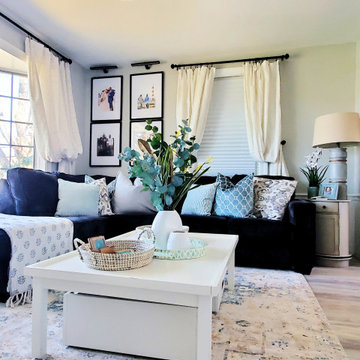
The "Nautical Aqua Living Quarters" is one of our latest fan favorites that included an entryway, family room, dining room, play area, and kitchen space. The goal was to create a cohesive, warm and inviting space that this young family could enjoy. By utilizing some multi-functional storage elements, we created hidden spaces that helped organize kid toys. The introduction of the aqua color splash was a warm yet subtle pop that made everything visually flow.
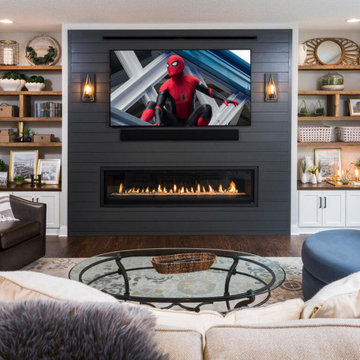
This is an example of a traditional open concept living room in Minneapolis with grey walls, dark hardwood floors, a standard fireplace and brown floor.
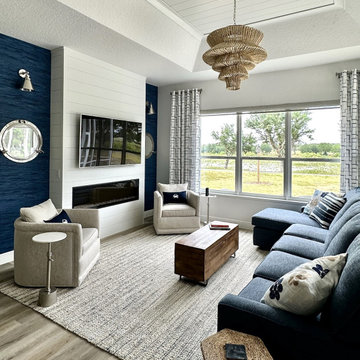
With their primary home in Cap Code, this client was looking to blend some familiar nautical elements with a Floridian feel.
This is an example of a large beach style living room in Orlando with blue walls, a standard fireplace, a wall-mounted tv, beige floor and timber.
This is an example of a large beach style living room in Orlando with blue walls, a standard fireplace, a wall-mounted tv, beige floor and timber.
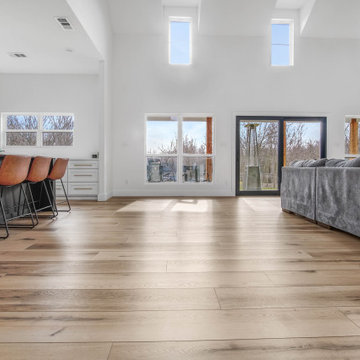
Warm, light, and inviting with characteristic knot vinyl floors that bring a touch of wabi-sabi to every room. This rustic maple style is ideal for Japanese and Scandinavian-inspired spaces. With the Modin Collection, we have raised the bar on luxury vinyl plank. The result is a new standard in resilient flooring. Modin offers true embossed in register texture, a low sheen level, a rigid SPC core, an industry-leading wear layer, and so much more.
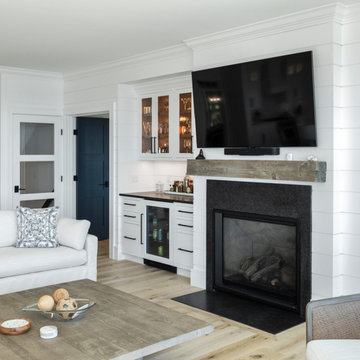
Beach style open concept living room in Boston with a home bar, white walls, light hardwood floors, a standard fireplace and a wall-mounted tv.
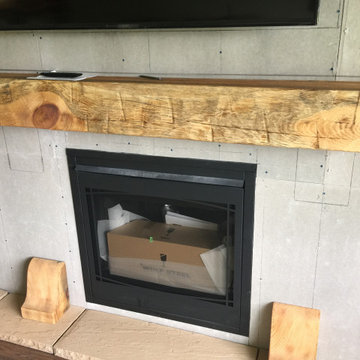
Beautiful reclaimed distressed wood mantel with wooden corbels. Every beam is different and will differ from the photos but will be as similar as possible. Each beam has its little imperfections which actually give it character.
Installation:
The mantel comes with a Notched mounting system, it is suitable for fireplaces that will be installed on finished and brick walls. For brick walls : there is an extra 10$ fee for the additional hardware needed for proper installation. You can find out more about the Notched Mounting System on our website : https://anthonyshieldsandsons.com/pages/mounting-options
If you have any questions about your mantel's installation, contact us.
We have many different wood finishes available to you. Most are original to us and nobody else offers them.
The shipping fees in this listing are an estimate, please contact us for a custom shipping quote.
If you need help or have any questions regarding an upcoming order, do not hesitate to write to us!
Shiplap Living Room Design Photos
4