Living Room
Refine by:
Budget
Sort by:Popular Today
21 - 40 of 220,861 photos
Item 1 of 2
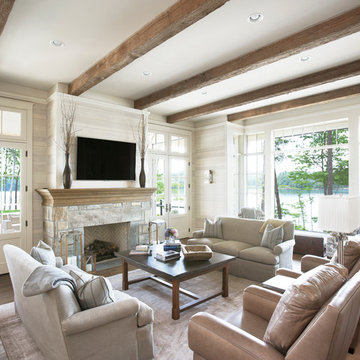
Lake Front Country Estate Living Room, designed by Tom Markalunas, built by Resort Custom Homes. Photography by Rachael Boling.
Photo of a traditional formal open concept living room in Other with beige walls, medium hardwood floors, a standard fireplace, a stone fireplace surround and a wall-mounted tv.
Photo of a traditional formal open concept living room in Other with beige walls, medium hardwood floors, a standard fireplace, a stone fireplace surround and a wall-mounted tv.

Graced with character and a history, this grand merchant’s terrace was restored and expanded to suit the demands of a family of five.
This is an example of a large transitional living room in Sydney with blue walls, dark hardwood floors, a standard fireplace, a stone fireplace surround and no tv.
This is an example of a large transitional living room in Sydney with blue walls, dark hardwood floors, a standard fireplace, a stone fireplace surround and no tv.

Mid-sized contemporary open concept living room in Sydney with white walls, light hardwood floors, a standard fireplace, a stone fireplace surround and a wall-mounted tv.

Design ideas for a mid-sized contemporary open concept living room in Melbourne with white walls, concrete floors, a two-sided fireplace, a stone fireplace surround and grey floor.

Formal Living Dining with french oak parquetry and Marie Antoinette floor style reflected on the ceiling coffers, and a hand crafted travertine fire place mantel

Design ideas for a large transitional open concept living room in Sydney with dark hardwood floors, a standard fireplace, a wood fireplace surround, no tv, brown floor and coffered.

This is an example of a mid-sized contemporary formal open concept living room in Geelong with white walls, light hardwood floors, a standard fireplace, a brick fireplace surround and a wall-mounted tv.

Design ideas for a contemporary living room in Melbourne with brown walls, porcelain floors, a standard fireplace, a wood fireplace surround, a built-in media wall and grey floor.

This is an example of a mid-sized contemporary open concept living room in Melbourne with white walls, laminate floors, a standard fireplace, a wood fireplace surround, a wall-mounted tv, brown floor, recessed and panelled walls.

Living room with fireplace
Inspiration for a large contemporary open concept living room in Sydney with green walls, dark hardwood floors and a tile fireplace surround.
Inspiration for a large contemporary open concept living room in Sydney with green walls, dark hardwood floors and a tile fireplace surround.
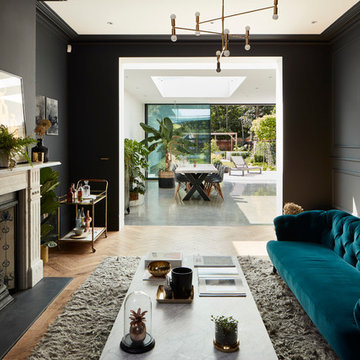
Matt Clayton Photography
Transitional enclosed living room in London with black walls, light hardwood floors, a standard fireplace, a stone fireplace surround and no tv.
Transitional enclosed living room in London with black walls, light hardwood floors, a standard fireplace, a stone fireplace surround and no tv.

Side view of a recently styled family room complete with stone fireplace and wood mantel, medium wood custom built-ins, sofa and chairs, black console table with white table lamps, traverse rod window treatments and exposed beams in Charlotte, NC.

This warm, elegant, and inviting great room is complete with rich patterns, textures, fabrics, wallpaper, stone, and a large custom multi-light chandelier that is suspended above. The two way fireplace is covered in stone and the walls on either side are covered in a knot fabric wallpaper that adds a subtle and sophisticated texture to the space. A mixture of cool and warm tones makes this space unique and interesting. The space is anchored with a sectional that has an abstract pattern around the back and sides, two swivel chairs and large rectangular coffee table. The large sliders collapse back to the wall connecting the interior and exterior living spaces to create a true indoor/outdoor living experience. The cedar wood ceiling adds additional warmth to the home.
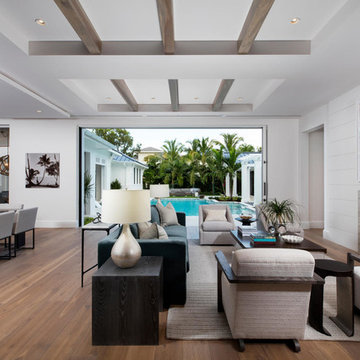
Photo: Blaine Jonathan
Transitional open concept living room in Miami with white walls, medium hardwood floors, a stone fireplace surround, brown floor and a standard fireplace.
Transitional open concept living room in Miami with white walls, medium hardwood floors, a stone fireplace surround, brown floor and a standard fireplace.
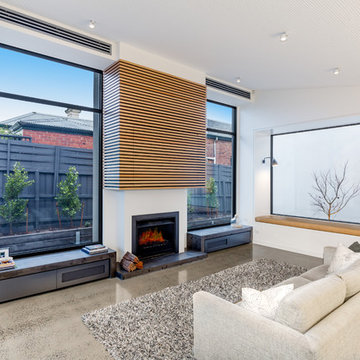
Roger Thompson Photographer
Mid-sized contemporary open concept living room in Melbourne with white walls, concrete floors, a standard fireplace, a metal fireplace surround and beige floor.
Mid-sized contemporary open concept living room in Melbourne with white walls, concrete floors, a standard fireplace, a metal fireplace surround and beige floor.
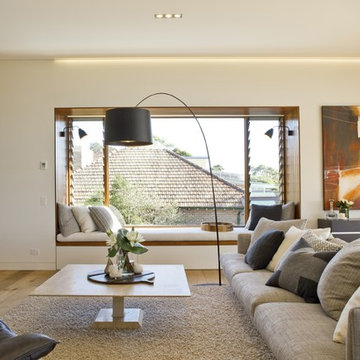
Simon Wood
This is an example of a large contemporary open concept living room in Sydney with white walls, medium hardwood floors, a two-sided fireplace, a stone fireplace surround and a wall-mounted tv.
This is an example of a large contemporary open concept living room in Sydney with white walls, medium hardwood floors, a two-sided fireplace, a stone fireplace surround and a wall-mounted tv.
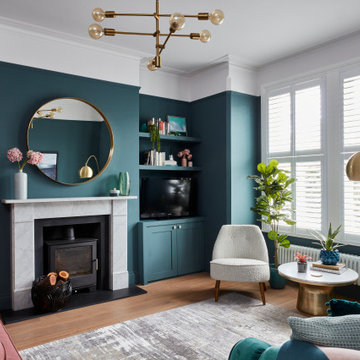
Stunning Living Room embracing the dark colours on the walls which is Inchyra Blue by Farrow and Ball. A retreat from the open plan kitchen/diner/snug that provides an evening escape for the adults. Teal and Coral Pinks were used as accents as well as warm brass metals to keep the space inviting and cosy.
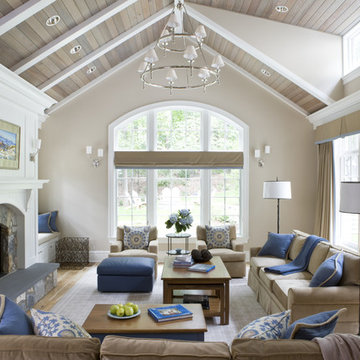
Angie Seckinger
Inspiration for a large traditional enclosed living room in DC Metro with beige walls, a standard fireplace, a stone fireplace surround and vaulted.
Inspiration for a large traditional enclosed living room in DC Metro with beige walls, a standard fireplace, a stone fireplace surround and vaulted.
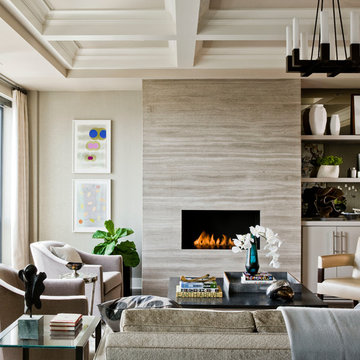
Photography by Michael J. Lee
Large transitional formal open concept living room in Boston with beige walls, a ribbon fireplace, medium hardwood floors, a stone fireplace surround, no tv, brown floor and recessed.
Large transitional formal open concept living room in Boston with beige walls, a ribbon fireplace, medium hardwood floors, a stone fireplace surround, no tv, brown floor and recessed.
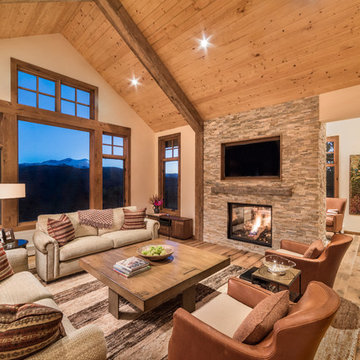
the great room was enlarged to the south - past the medium toned wood post and beam is new space. the new addition helps shade the patio below while creating a more usable living space. To the right of the new fireplace was the existing front door. Now there is a graceful seating area to welcome visitors. The wood ceiling was reused from the existing home.
WoodStone Inc, General Contractor
Home Interiors, Cortney McDougal, Interior Design
Draper White Photography
2