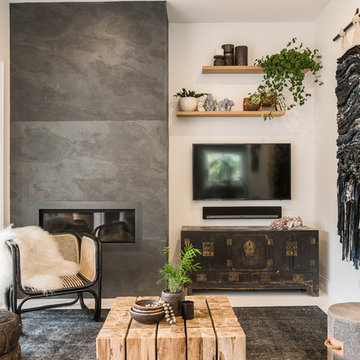Living Room Design Photos with White Floor
Refine by:
Budget
Sort by:Popular Today
1 - 20 of 9,707 photos
Item 1 of 2

Aménagement et décoration d'un espace salon dans un style épuré , teinte claire et scandinave
Photo of a mid-sized scandinavian open concept living room in Rennes with white walls, laminate floors, no fireplace, a wall-mounted tv, white floor and wallpaper.
Photo of a mid-sized scandinavian open concept living room in Rennes with white walls, laminate floors, no fireplace, a wall-mounted tv, white floor and wallpaper.
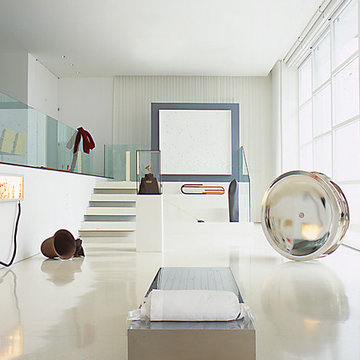
Inspiration for a contemporary living room in DC Metro with white walls and white floor.

The great room is devoted to the entertainment of stunning views and meaningful conversation. The open floor plan connects seamlessly with family room, dining room, and a parlor. The two-sided fireplace hosts the entry on its opposite side.
Project Details // White Box No. 2
Architecture: Drewett Works
Builder: Argue Custom Homes
Interior Design: Ownby Design
Landscape Design (hardscape): Greey | Pickett
Landscape Design: Refined Gardens
Photographer: Jeff Zaruba
See more of this project here: https://www.drewettworks.com/white-box-no-2/
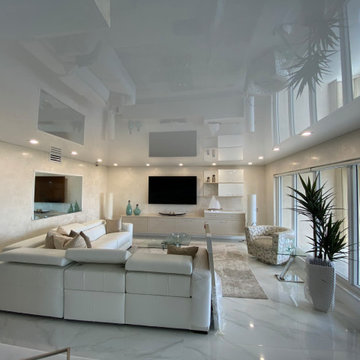
High Gloss Stretch Ceilings are sheets of PVC ceiling that are stretched over aluminum railings. Check out how cool they look!
Mid-sized traditional formal open concept living room in Miami with white walls, marble floors, a wall-mounted tv, white floor, wallpaper and wallpaper.
Mid-sized traditional formal open concept living room in Miami with white walls, marble floors, a wall-mounted tv, white floor, wallpaper and wallpaper.
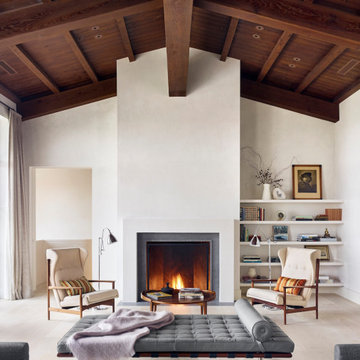
Expansive midcentury formal open concept living room in Austin with white walls, light hardwood floors, a standard fireplace, no tv and white floor.
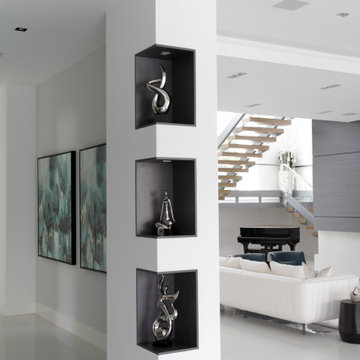
Decorative Built-In Shelving with integrated LED lights to display artwork and collectibles.
Design ideas for a mid-sized contemporary formal open concept living room in Miami with white walls, no tv, white floor, porcelain floors and coffered.
Design ideas for a mid-sized contemporary formal open concept living room in Miami with white walls, no tv, white floor, porcelain floors and coffered.
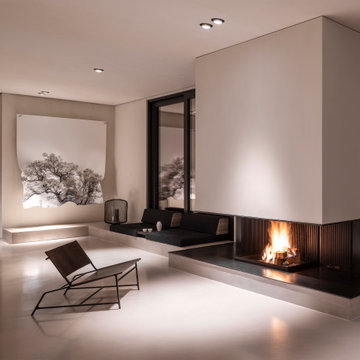
Design ideas for an expansive contemporary formal open concept living room in Munich with white walls, a wood stove, a plaster fireplace surround and white floor.
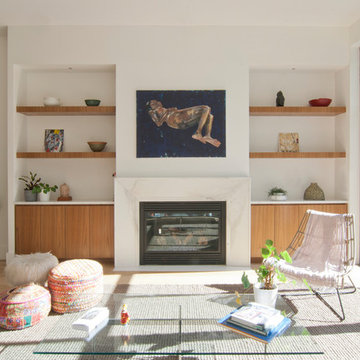
Design ideas for a mid-sized contemporary formal open concept living room in New York with beige walls, light hardwood floors, a standard fireplace, a stone fireplace surround, no tv and white floor.
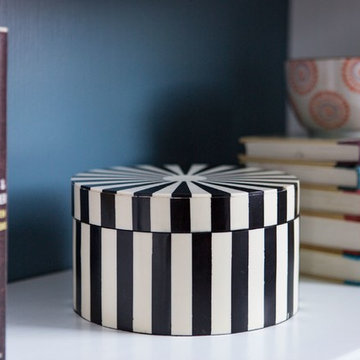
Photo of a mid-sized transitional living room in Los Angeles with grey walls, carpet, no fireplace and white floor.
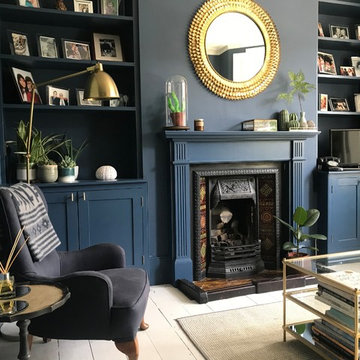
We chose a beautiful inky blue for this London Living room to feel fresh in the daytime when the sun streams in and cozy in the evening when it would otherwise feel quite cold. The colour also complements the original fireplace tiles.
We took the colour across the walls and woodwork, including the alcoves, and skirting boards, to create a perfect seamless finish. Balanced by the white floor, shutters and lampshade there is just enough light to keep it uplifting and atmospheric.
The final additions were a complementary green velvet sofa, luxurious touches of gold and brass and a glass table and mirror to make the room sparkle by bouncing the light from the metallic finishes across the glass and onto the mirror
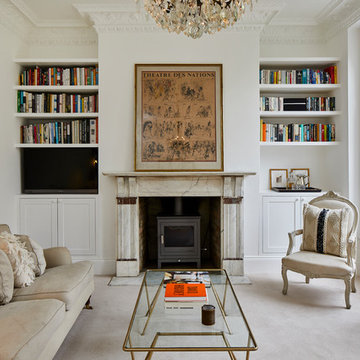
Inspiration for a traditional enclosed living room in London with white walls, carpet, a wood stove and white floor.
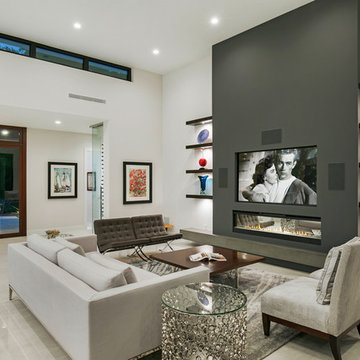
Photographer: Ryan Gamma
Design ideas for a mid-sized modern open concept living room in Tampa with white walls, porcelain floors, a ribbon fireplace, a wall-mounted tv and white floor.
Design ideas for a mid-sized modern open concept living room in Tampa with white walls, porcelain floors, a ribbon fireplace, a wall-mounted tv and white floor.
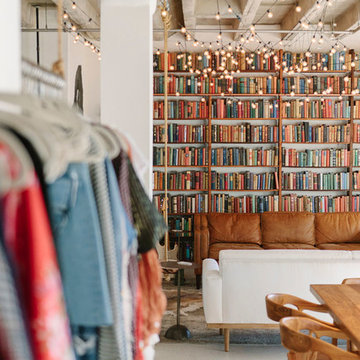
Inspiration for a small industrial loft-style living room in Other with a library, white walls, concrete floors, no fireplace, a concealed tv and white floor.
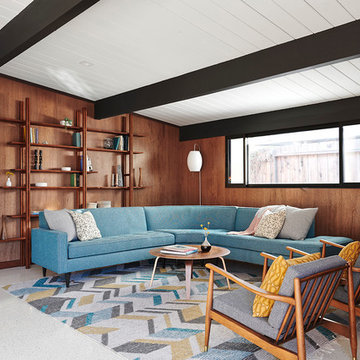
Jean Bai, Konstrukt Photo
This is an example of a midcentury open concept living room in San Francisco with brown walls, vinyl floors, white floor, a library, no fireplace and no tv.
This is an example of a midcentury open concept living room in San Francisco with brown walls, vinyl floors, white floor, a library, no fireplace and no tv.
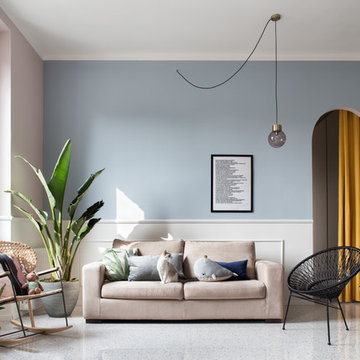
photo @Riccardo Gasperoni
Inspiration for a transitional open concept living room in Milan with blue walls and white floor.
Inspiration for a transitional open concept living room in Milan with blue walls and white floor.
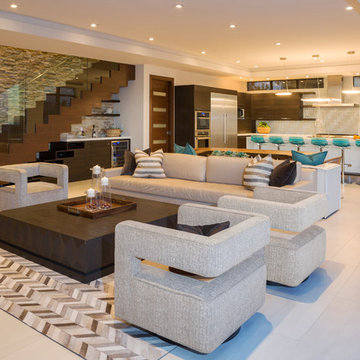
Photo of a mid-sized contemporary formal open concept living room in Orange County with white walls, white floor and concrete floors.
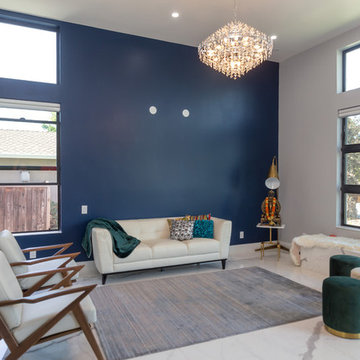
A mix of architecture and interior design expertise. The white elegant tiled floor with a matching bench. The contrast of royal blue on the North wall and emerald accents in the interior. High ceiling and off centered windows adding character to this formal lounge with the show stopper chandelier and the subtle white furniture.
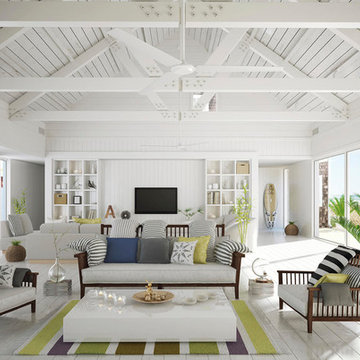
Design ideas for a large tropical formal enclosed living room in Miami with white walls, painted wood floors, a wall-mounted tv and white floor.
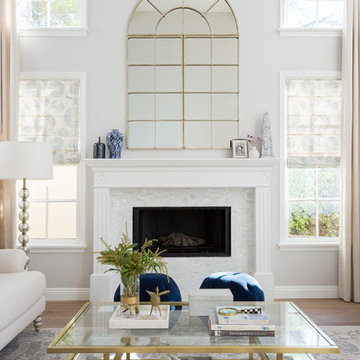
Transitional Living Room with custom drapery to accent the high ceiling and windows.
poufs/stools in front of fireplace for additional seating.
Living Room Design Photos with White Floor
1
