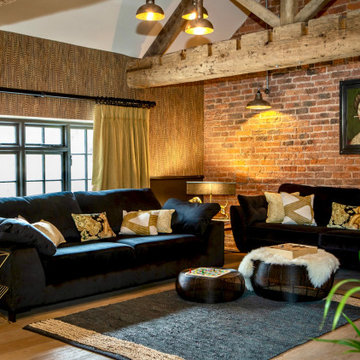Living Room Design Photos with Brick Walls
Refine by:
Budget
Sort by:Popular Today
1 - 20 of 2,141 photos
Item 1 of 2

Weather House is a bespoke home for a young, nature-loving family on a quintessentially compact Northcote block.
Our clients Claire and Brent cherished the character of their century-old worker's cottage but required more considered space and flexibility in their home. Claire and Brent are camping enthusiasts, and in response their house is a love letter to the outdoors: a rich, durable environment infused with the grounded ambience of being in nature.
From the street, the dark cladding of the sensitive rear extension echoes the existing cottage!s roofline, becoming a subtle shadow of the original house in both form and tone. As you move through the home, the double-height extension invites the climate and native landscaping inside at every turn. The light-bathed lounge, dining room and kitchen are anchored around, and seamlessly connected to, a versatile outdoor living area. A double-sided fireplace embedded into the house’s rear wall brings warmth and ambience to the lounge, and inspires a campfire atmosphere in the back yard.
Championing tactility and durability, the material palette features polished concrete floors, blackbutt timber joinery and concrete brick walls. Peach and sage tones are employed as accents throughout the lower level, and amplified upstairs where sage forms the tonal base for the moody main bedroom. An adjacent private deck creates an additional tether to the outdoors, and houses planters and trellises that will decorate the home’s exterior with greenery.
From the tactile and textured finishes of the interior to the surrounding Australian native garden that you just want to touch, the house encapsulates the feeling of being part of the outdoors; like Claire and Brent are camping at home. It is a tribute to Mother Nature, Weather House’s muse.

This is an example of a contemporary living room in Other with grey walls, a hanging fireplace, a wall-mounted tv, grey floor and brick walls.

Concrete block walls provide thermal mass for heating and defence agains hot summer. The subdued colours create a quiet and cosy space focussed around the fire. Timber joinery adds warmth and texture , framing the collections of books and collected objects.
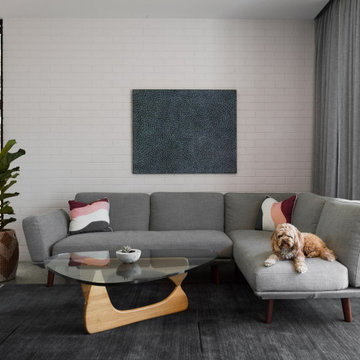
This is an example of a contemporary living room in Sydney with white walls, concrete floors, grey floor and brick walls.
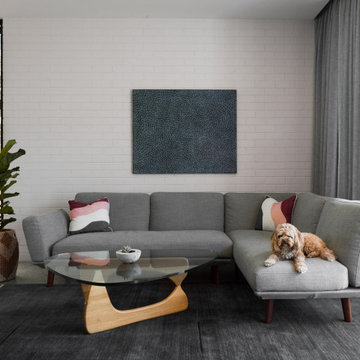
Photo of a contemporary living room in Sydney with white walls, grey floor and brick walls.

großzügiger, moderner Wohnbereich mit großer Couch, Sitzecken am Kamin und Blick in den Garten
Photo of a scandinavian open concept living room in Other with a wood stove, a brick fireplace surround, a wall-mounted tv, timber, white walls, light hardwood floors, beige floor and brick walls.
Photo of a scandinavian open concept living room in Other with a wood stove, a brick fireplace surround, a wall-mounted tv, timber, white walls, light hardwood floors, beige floor and brick walls.

This is an example of a mid-sized contemporary open concept living room in Moscow with a library, white walls, porcelain floors, a standard fireplace, a tile fireplace surround, a wall-mounted tv, grey floor, exposed beam and brick walls.
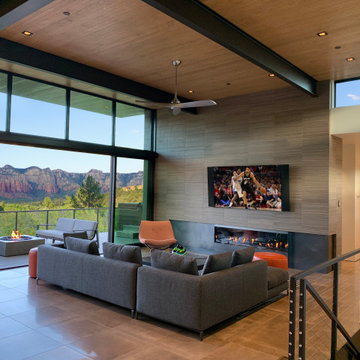
Contemporary home in Sedona AZ.
This is an example of a mid-sized contemporary open concept living room in Phoenix with white walls, porcelain floors, a ribbon fireplace, a metal fireplace surround, a wall-mounted tv, brown floor, wood and brick walls.
This is an example of a mid-sized contemporary open concept living room in Phoenix with white walls, porcelain floors, a ribbon fireplace, a metal fireplace surround, a wall-mounted tv, brown floor, wood and brick walls.

Experience the tranquil allure of an upscale loft living room, a creation by Arsight, nestled within Chelsea, New York. The expansive, airy ambiance is accentuated by high ceilings and bordered by graceful sliding doors. A modern edge is introduced by a stark white palette, contrasted beautifully with carefully chosen furniture and powerful art. The space is grounded by the rich, unique texture of reclaimed flooring, embodying the essence of contemporary living room design, a blend of style, luxury, and comfort.

Photography Copyright Blake Thompson Photography
Design ideas for a large transitional formal open concept living room in San Francisco with white walls, concrete floors, a standard fireplace, a metal fireplace surround, no tv, grey floor, exposed beam and brick walls.
Design ideas for a large transitional formal open concept living room in San Francisco with white walls, concrete floors, a standard fireplace, a metal fireplace surround, no tv, grey floor, exposed beam and brick walls.
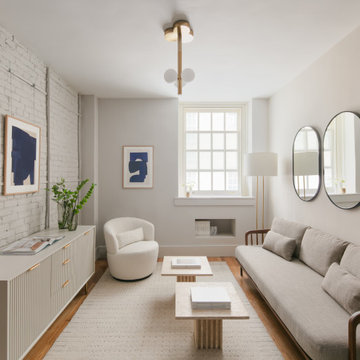
Small contemporary formal enclosed living room in New York with white walls, medium hardwood floors, no fireplace, no tv, brown floor and brick walls.

This is an example of a contemporary living room in London with grey walls, a wall-mounted tv, multi-coloured floor and brick walls.
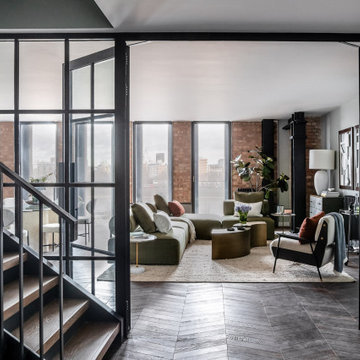
Inspiration for a contemporary living room in Surrey with white walls, dark hardwood floors, brown floor and brick walls.
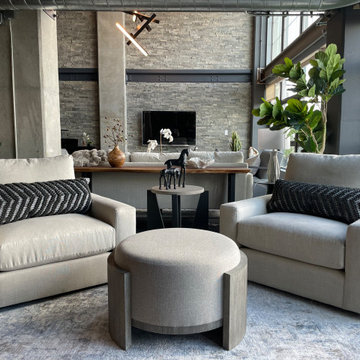
Organic Contemporary Design in an Industrial Setting… Organic Contemporary elements in an industrial building is a natural fit. Turner Design Firm designers Tessea McCrary and Jeanine Turner created a warm inviting home in the iconic Silo Point Luxury Condominiums.
Industrial Features Enhanced… Neutral stacked stone tiles work perfectly to enhance the original structural exposed steel beams. Our lighting selection were chosen to mimic the structural elements. Charred wood, natural walnut and steel-look tiles were all chosen as a gesture to the industrial era’s use of raw materials.
Creating a Cohesive Look with Furnishings and Accessories… Designer Tessea McCrary added luster with curated furnishings, fixtures and accessories. Her selections of color and texture using a pallet of cream, grey and walnut wood with a hint of blue and black created an updated classic contemporary look complimenting the industrial vide.

A family-friendly home extension. The use of large windows and open-plan living allows for a bright, wide space. Hence, consisting of a multi-purpose environment and a space perfect for the family to communally enjoy.

Unificamos el espacio de salón comedor y cocina para ganar amplitud, zona de juegos y multitarea.
Aislamos la pared que nos separa con el vecino, para ganar privacidad y confort térmico. Apostamos para revestir esta pared con ladrillo manual auténtico.
La climatización para los meses más calurosos la aportamos con ventiladores muy silenciosos y eficientes.
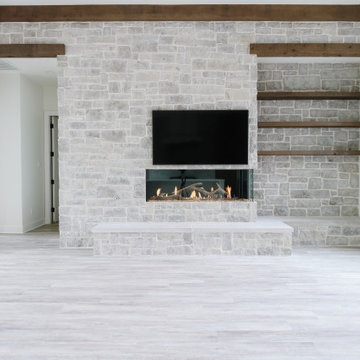
This is an example of a large open concept living room in Austin with grey walls, a ribbon fireplace, a stone fireplace surround, a wall-mounted tv, grey floor, exposed beam and brick walls.
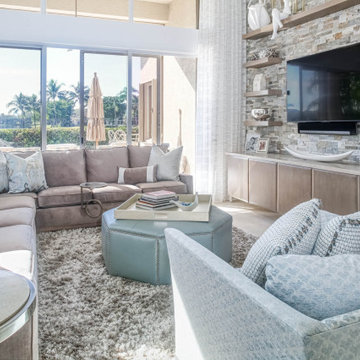
Design ideas for a large modern open concept living room in Miami with white walls, a wall-mounted tv and brick walls.
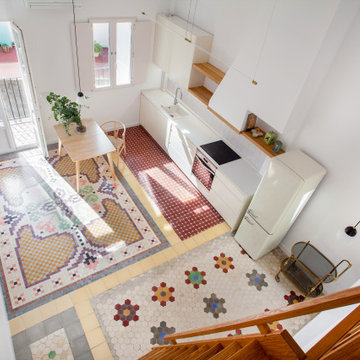
Vista general desde el altillo
Mid-sized midcentury loft-style living room in Valencia with ceramic floors and brick walls.
Mid-sized midcentury loft-style living room in Valencia with ceramic floors and brick walls.
Living Room Design Photos with Brick Walls
1
