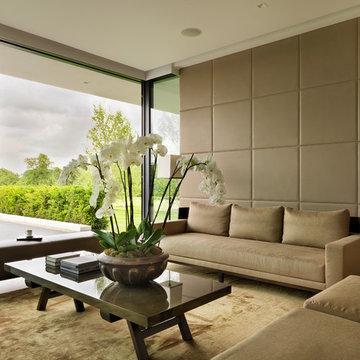Living Room
Refine by:
Budget
Sort by:Popular Today
121 - 140 of 13,124 photos
Item 1 of 2
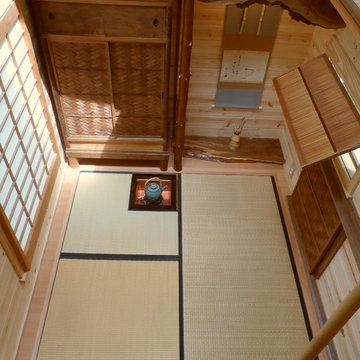
Design ideas for a small asian open concept living room in Portland with brown walls, light hardwood floors and no tv.
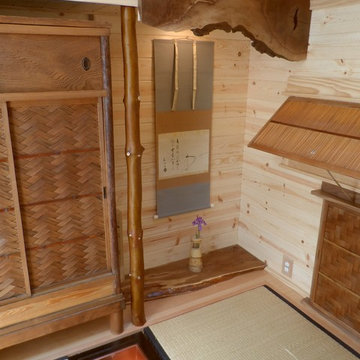
Photo of a small asian open concept living room in Portland with brown walls, light hardwood floors and no tv.
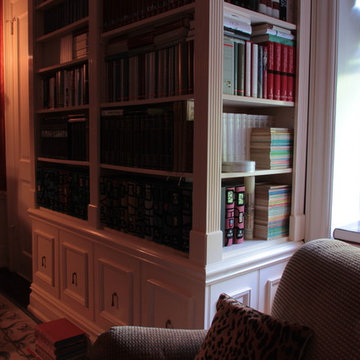
We were contracted to convert a Parlor into a federalist style library. The photos in this project are the before during and after shots of the project. For a video of the entire creation please go to http://www.youtube.com/watch?v=VRXvi-nqTl4
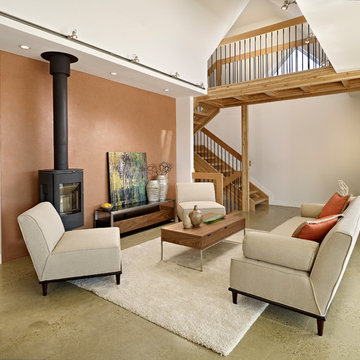
Effect Home Builders Ltd.
Contemporary living room in Edmonton with concrete floors and brown walls.
Contemporary living room in Edmonton with concrete floors and brown walls.
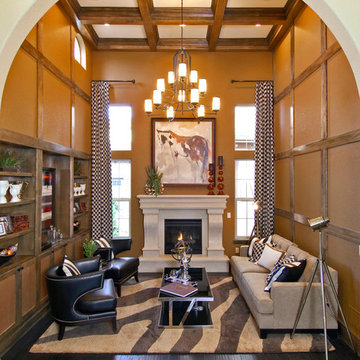
An arched doorway pulls you into this grand library that is accentuated by tall windows, high ceilings and beautiful casework.
Photo of a mediterranean living room in Denver with brown walls.
Photo of a mediterranean living room in Denver with brown walls.
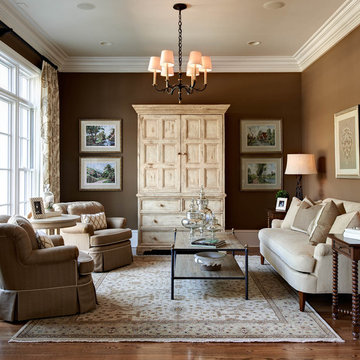
Traditional formal living room in Charlotte with brown walls, no fireplace, medium hardwood floors and brown floor.
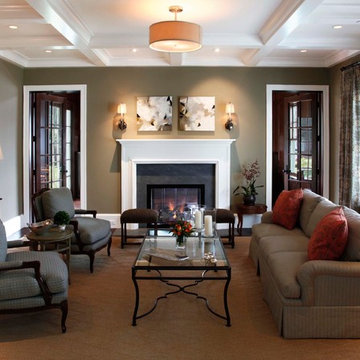
Named for its enduring beauty and timeless architecture – Magnolia is an East Coast Hampton Traditional design. Boasting a main foyer that offers a stunning custom built wall paneled system that wraps into the framed openings of the formal dining and living spaces. Attention is drawn to the fine tile and granite selections with open faced nailed wood flooring, and beautiful furnishings. This Magnolia, a Markay Johnson crafted masterpiece, is inviting in its qualities, comfort of living, and finest of details.
Builder: Markay Johnson Construction
Architect: John Stewart Architects
Designer: KFR Design
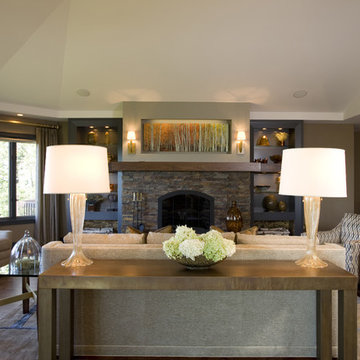
Living room designed with monochromatic furniture fabrics to accentuate the fireplace and above artwork
This is an example of a traditional living room in Other with brown walls, a standard fireplace and a stone fireplace surround.
This is an example of a traditional living room in Other with brown walls, a standard fireplace and a stone fireplace surround.
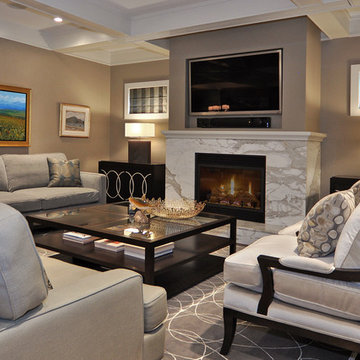
Living Room
Inspiration for a transitional living room in Calgary with a stone fireplace surround, brown walls, medium hardwood floors, a standard fireplace and a wall-mounted tv.
Inspiration for a transitional living room in Calgary with a stone fireplace surround, brown walls, medium hardwood floors, a standard fireplace and a wall-mounted tv.
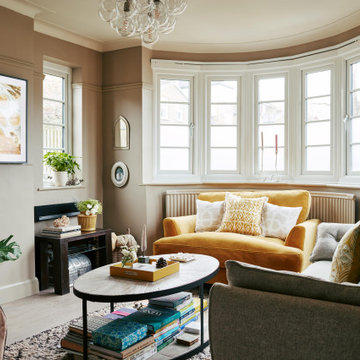
This is an example of a transitional living room in London with brown walls, a wall-mounted tv, light hardwood floors and beige floor.
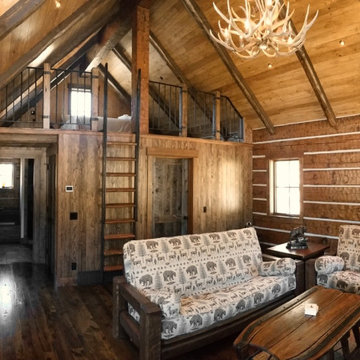
Open living space of the restored 1930's small fishing cabin.
Photo by Jason Letham
Photo of a small country open concept living room in Other with brown walls, dark hardwood floors, a standard fireplace and a stone fireplace surround.
Photo of a small country open concept living room in Other with brown walls, dark hardwood floors, a standard fireplace and a stone fireplace surround.
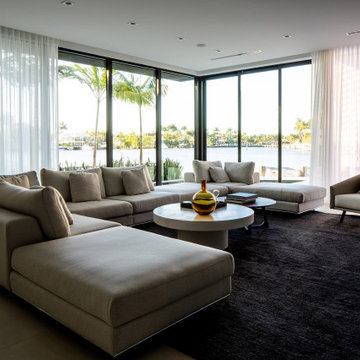
This is an example of an expansive contemporary open concept living room in Miami with brown walls, concrete floors, a built-in media wall and grey floor.
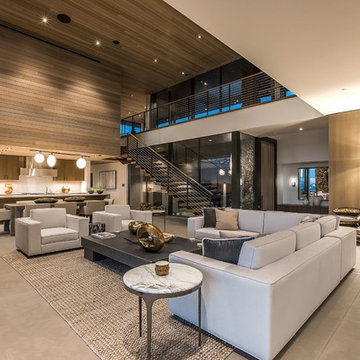
Expansive contemporary open concept living room in Las Vegas with brown walls, a corner fireplace, a stone fireplace surround, a wall-mounted tv and beige floor.
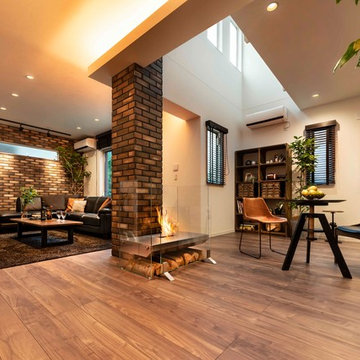
リビングダイニングの中間領域に吹きぬけを配置。
光が生み出す陰影。上質な時間を堪能します。
This is an example of a mid-sized modern formal open concept living room in Tokyo with brown walls, plywood floors, a two-sided fireplace, a wood fireplace surround, a freestanding tv and brown floor.
This is an example of a mid-sized modern formal open concept living room in Tokyo with brown walls, plywood floors, a two-sided fireplace, a wood fireplace surround, a freestanding tv and brown floor.
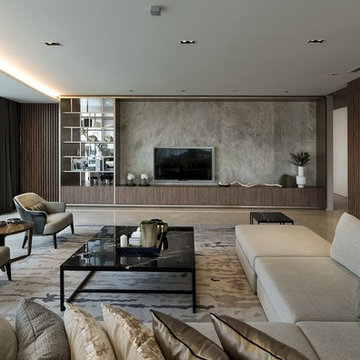
Stone glassed TV feature wall and customized hand tufted carpet all add sophistication and elegance to this very high-end interior.
Contemporary living room in Other with brown walls, a wall-mounted tv and grey floor.
Contemporary living room in Other with brown walls, a wall-mounted tv and grey floor.
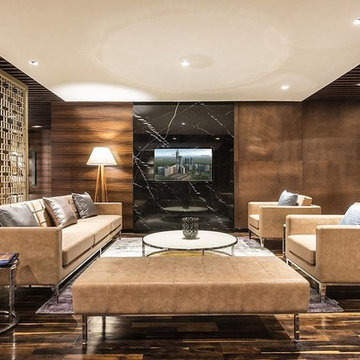
Photo of a mid-sized modern open concept living room in Mumbai with brown walls, dark hardwood floors and black floor.
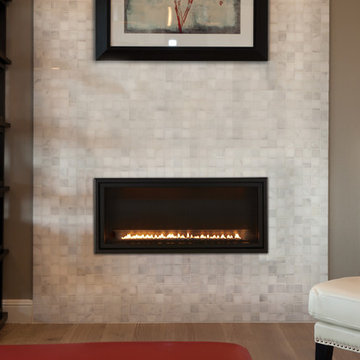
This is an example of a mid-sized contemporary formal living room in Tampa with brown walls, medium hardwood floors, a standard fireplace, a tile fireplace surround, no tv and brown floor.
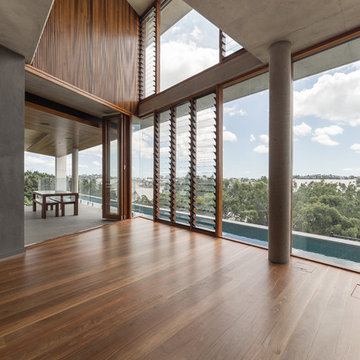
Central voids funnel a stream of light into the house whilst allowing cross ventilation. The voids provide visual and acoustic separation between rooms, whilst still affording a vertical connection. In order to balance the shared spaces with the need for solitary, private spaces, we were able to convince our Client to extend the brief to incorporate a series of small “interludes”.
Photographer - Cameron Minns
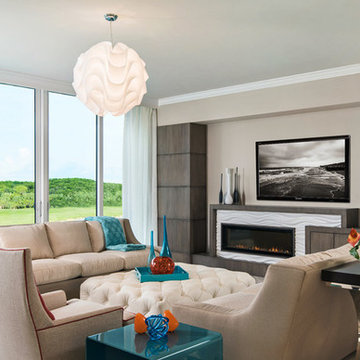
This is an example of a mid-sized contemporary formal enclosed living room in Miami with brown walls, dark hardwood floors, no fireplace, a plaster fireplace surround, a wall-mounted tv and brown floor.
7
