Living Room Design Photos with Ceramic Floors
Refine by:
Budget
Sort by:Popular Today
241 - 260 of 15,887 photos
Item 1 of 2
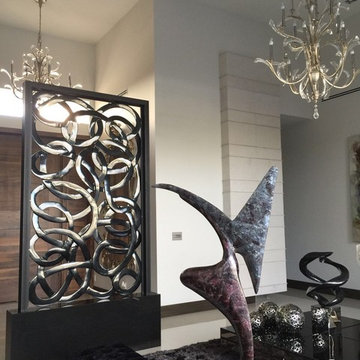
Inspiration for a mid-sized contemporary formal living room in Austin with white walls, ceramic floors and grey floor.
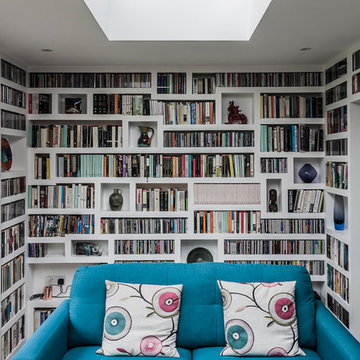
We are happy to share the filmed video with the home owners, sharing their experience developing this project. We are very pleased to invite you to join us in this journey : https://www.youtube.com/watch?v=D56flZzqKZA London Dream Building Team, PAVZO Photography and film
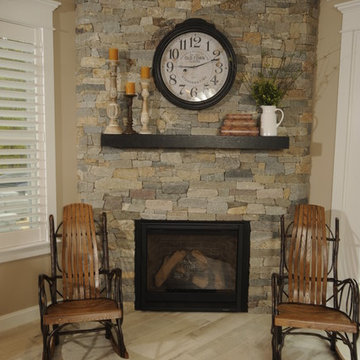
This is an example of an arts and crafts living room in Portland Maine with beige walls, ceramic floors, a corner fireplace, a stone fireplace surround and no tv.
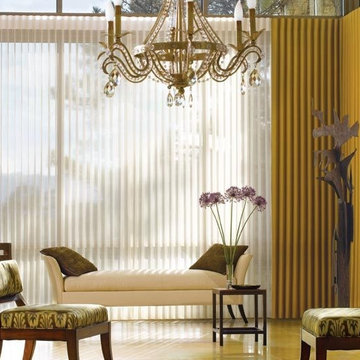
Large transitional formal enclosed living room in Chicago with beige walls, ceramic floors, no fireplace, no tv and yellow floor.
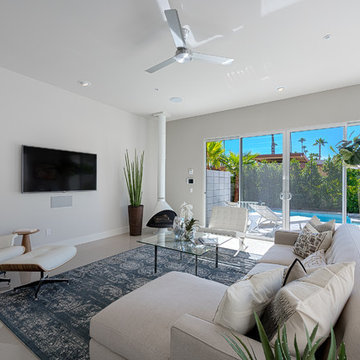
Living Room with Malm Gas Fireplace at the 18@Twin Palms Model Home in Palm Springs, CA
Mid-sized midcentury open concept living room in Other with white walls, ceramic floors, a corner fireplace and a wall-mounted tv.
Mid-sized midcentury open concept living room in Other with white walls, ceramic floors, a corner fireplace and a wall-mounted tv.
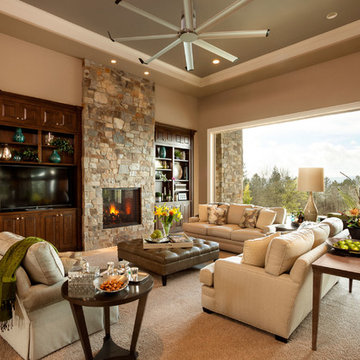
Photo of a large traditional formal open concept living room in Portland with beige walls, ceramic floors, a standard fireplace, a stone fireplace surround, a built-in media wall and beige floor.

Cedar Cove Modern benefits from its integration into the landscape. The house is set back from Lake Webster to preserve an existing stand of broadleaf trees that filter the low western sun that sets over the lake. Its split-level design follows the gentle grade of the surrounding slope. The L-shape of the house forms a protected garden entryway in the area of the house facing away from the lake while a two-story stone wall marks the entry and continues through the width of the house, leading the eye to a rear terrace. This terrace has a spectacular view aided by the structure’s smart positioning in relationship to Lake Webster.
The interior spaces are also organized to prioritize views of the lake. The living room looks out over the stone terrace at the rear of the house. The bisecting stone wall forms the fireplace in the living room and visually separates the two-story bedroom wing from the active spaces of the house. The screen porch, a staple of our modern house designs, flanks the terrace. Viewed from the lake, the house accentuates the contours of the land, while the clerestory window above the living room emits a soft glow through the canopy of preserved trees.
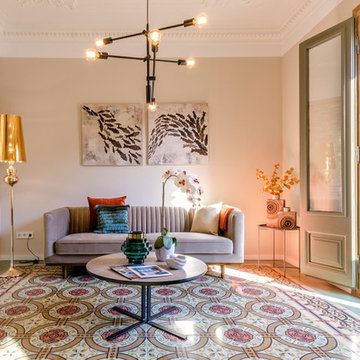
Mid-sized contemporary open concept living room in Barcelona with ceramic floors, white walls and multi-coloured floor.
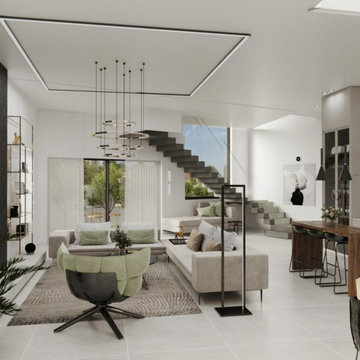
Main living room
Inspiration for a mid-sized modern open concept living room in Los Angeles with white walls, ceramic floors, a wall-mounted tv and grey floor.
Inspiration for a mid-sized modern open concept living room in Los Angeles with white walls, ceramic floors, a wall-mounted tv and grey floor.

This rare 1950’s glass-fronted townhouse on Manhattan’s Upper East Side underwent a modern renovation to create plentiful space for a family. An additional floor was added to the two-story building, extending the façade vertically while respecting the vocabulary of the original structure. A large, open living area on the first floor leads through to a kitchen overlooking the rear garden. Cantilevered stairs lead to the master bedroom and two children’s rooms on the second floor and continue to a media room and offices above. A large skylight floods the atrium with daylight, illuminating the main level through translucent glass-block floors.
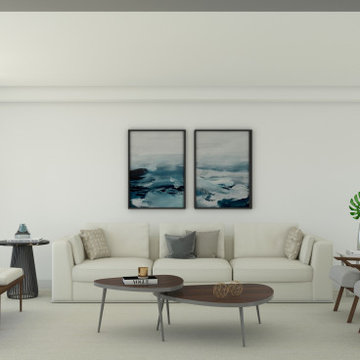
Design ideas for a mid-sized modern formal open concept living room in Other with white walls, ceramic floors, no tv and beige floor.
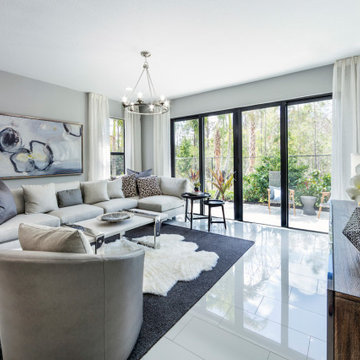
This is an example of a small formal open concept living room in Miami with grey walls, ceramic floors, no fireplace, a wall-mounted tv and white floor.
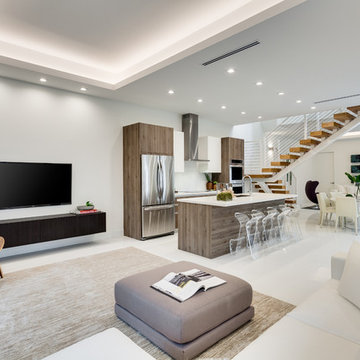
Large contemporary formal open concept living room in Miami with white walls, ceramic floors, no fireplace, a wall-mounted tv and white floor.
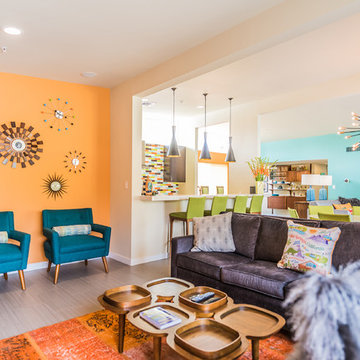
tv room as part of an open floor plan in a mid century eclectic design.
Mid-sized midcentury open concept living room with orange walls, ceramic floors and grey floor.
Mid-sized midcentury open concept living room with orange walls, ceramic floors and grey floor.
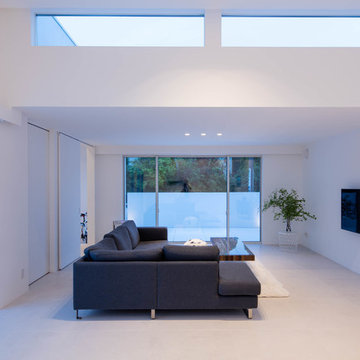
平屋建てコートハウス,リビング
Large modern open concept living room in Other with white walls, ceramic floors, a wall-mounted tv and white floor.
Large modern open concept living room in Other with white walls, ceramic floors, a wall-mounted tv and white floor.
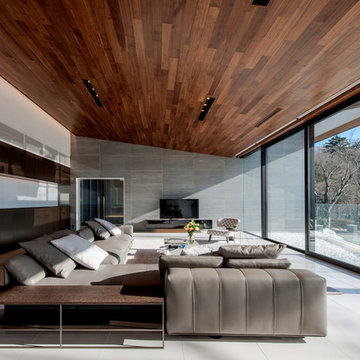
リビングの天井高は最大3.9mあり、開口に向かって徐々に低くなり、その先の庇は角度を変えることで視野を広げた。開口から差し込む光がシャープな陰影を描く。
Inspiration for a contemporary formal open concept living room with ceramic floors, a ribbon fireplace, white floor and grey walls.
Inspiration for a contemporary formal open concept living room with ceramic floors, a ribbon fireplace, white floor and grey walls.
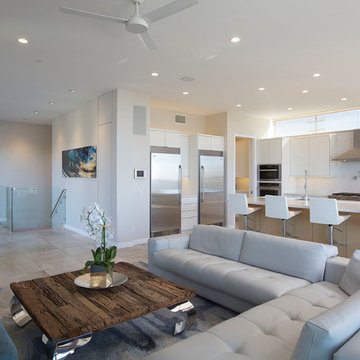
Inspiration for a large contemporary open concept living room in San Diego with grey walls, ceramic floors, no fireplace, a built-in media wall and grey floor.
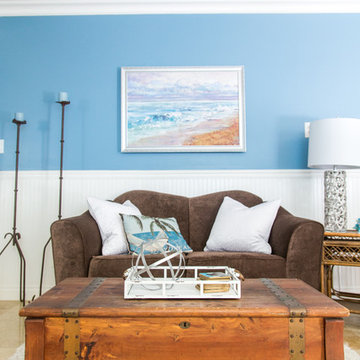
Inspiration for a mid-sized beach style open concept living room in Orange County with blue walls, ceramic floors, no fireplace and beige floor.
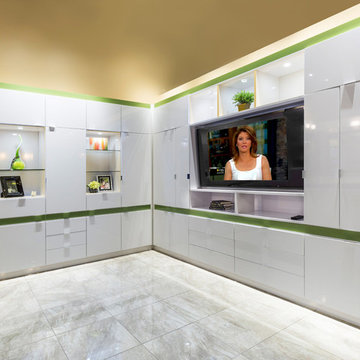
Photo of a mid-sized contemporary formal enclosed living room in San Diego with beige walls, ceramic floors, no fireplace, a built-in media wall and white floor.
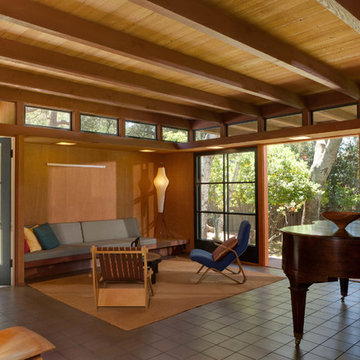
New living room has exposed beams that cantilever to cover south-facing terrace. Continuous soffit sets height for doors and sofa alcove with clerestory windows above. Walls are all rough sawn fir plywood. Dual sliding glass doors open onto terrace. Scott Mayoral photo
Living Room Design Photos with Ceramic Floors
13