Living Room Design Photos with Ceramic Floors
Refine by:
Budget
Sort by:Popular Today
281 - 300 of 15,887 photos
Item 1 of 2
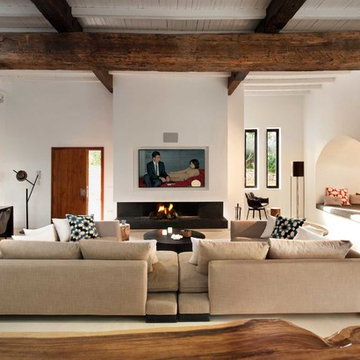
The main room features 4 metre high ceilings and large sliding glass doors so that in the summer the living room doubles up with the outside terrace. TG-Studio also installed a new wood burning fireplace with flamed granite base and
black steel back; this feature holds a 70 inch tv and surround sound system. It also hides a new double height towel
storage room so that the niche (formerly a bread oven) could be opened up into the main room. The two L-shaped
Lazytime sofas are by Camerich and the Toubkal cushions by The Rug Company.
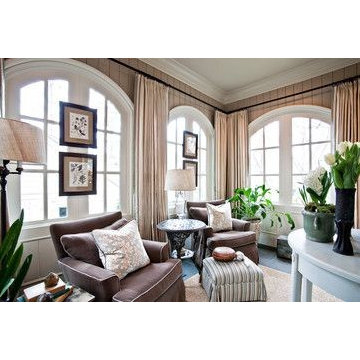
Arched Windows with Curtains - Armchairs with Throw Pillows - Victorian Style - Rustic Lamps - Green Fabric - Made in the U.S.A.
Ferrufino Interiors
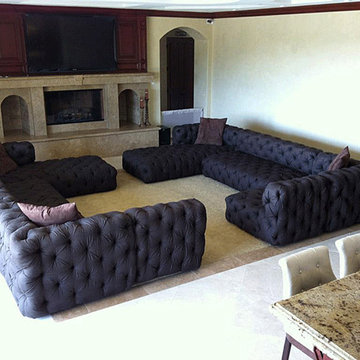
brighton sects
This is an example of a large traditional open concept living room in Charlotte with ceramic floors, a standard fireplace, a concrete fireplace surround and a wall-mounted tv.
This is an example of a large traditional open concept living room in Charlotte with ceramic floors, a standard fireplace, a concrete fireplace surround and a wall-mounted tv.
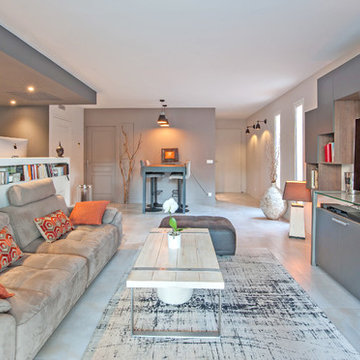
Pièce à vivre totalement ouverte, déclinée en tons doux et naturels pour une ambiance cosy et une ergonomie très agréable à vivre.
Photos Julien Charrier
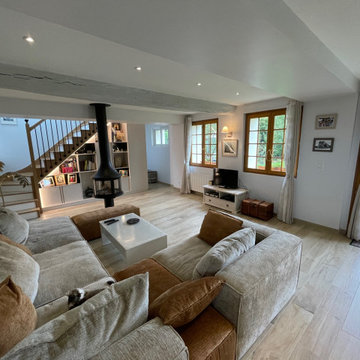
Salon/séjour entièrement refait après avoir supprimé 2 murs porteurs, isoler les murs, changer le sol, supprimer et remplacer la cheminée par un poêle à bois suédois, remplacer l'escalier béton par un escalier en chêne sur mesure et une bibliothèque sous escalier et mise en peinture des murs
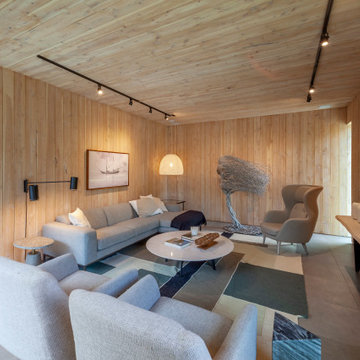
Photo of a large contemporary open concept living room in Dallas with brown walls, ceramic floors, a wall-mounted tv, grey floor, wood and panelled walls.
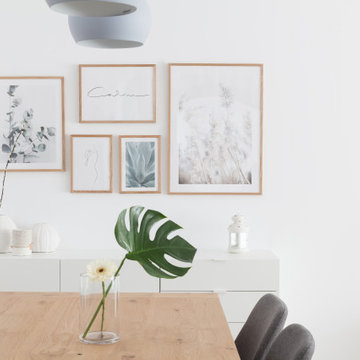
salón comedor abierto a la cocina de estilo nórdico, en tonos grises y verde menta.
Design ideas for a large scandinavian open concept living room in Madrid with white walls, ceramic floors, no fireplace, a wall-mounted tv and brown floor.
Design ideas for a large scandinavian open concept living room in Madrid with white walls, ceramic floors, no fireplace, a wall-mounted tv and brown floor.
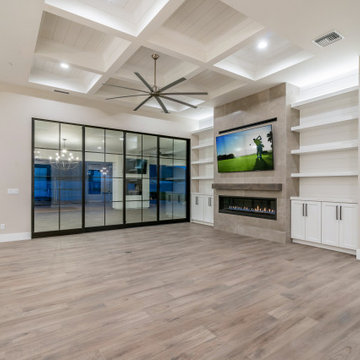
This is an example of a large modern open concept living room in Phoenix with a home bar, white walls, ceramic floors, a standard fireplace, a concrete fireplace surround, a built-in media wall, timber and planked wall panelling.
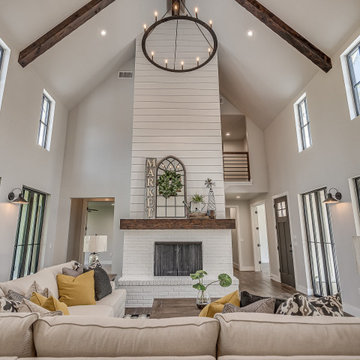
Modern farmhouse living room featuring beamed, vaulted ceiling with storefront black aluminum windows.
Design ideas for a large country open concept living room with ceramic floors, a standard fireplace, a brick fireplace surround, brown floor, vaulted and planked wall panelling.
Design ideas for a large country open concept living room with ceramic floors, a standard fireplace, a brick fireplace surround, brown floor, vaulted and planked wall panelling.
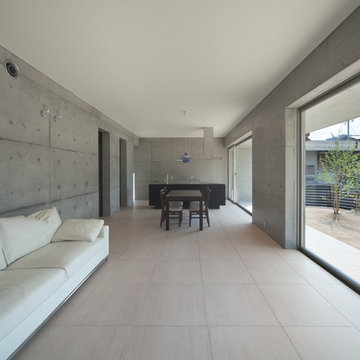
撮影 岡本公二
This is an example of a modern open concept living room in Fukuoka with grey walls, ceramic floors, a wall-mounted tv and beige floor.
This is an example of a modern open concept living room in Fukuoka with grey walls, ceramic floors, a wall-mounted tv and beige floor.
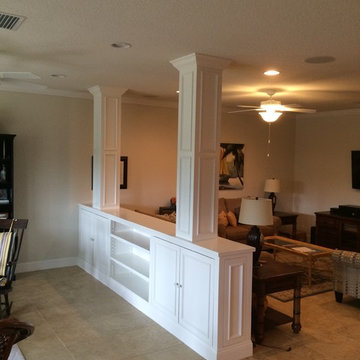
Mid-sized traditional formal open concept living room in Jacksonville with beige walls, ceramic floors, no fireplace, a wall-mounted tv and beige floor.
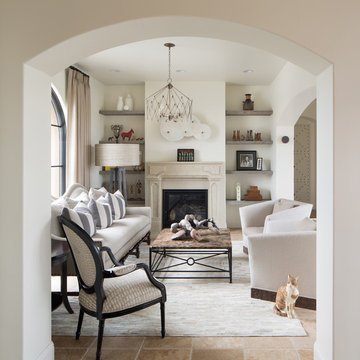
Rustic Modern Living Room, Photo by David Lauer
This is an example of a mid-sized country formal enclosed living room in Denver with white walls, a standard fireplace, beige floor, ceramic floors and no tv.
This is an example of a mid-sized country formal enclosed living room in Denver with white walls, a standard fireplace, beige floor, ceramic floors and no tv.
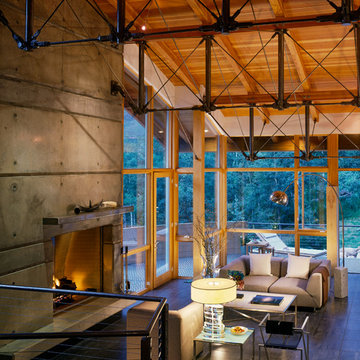
David Marlow
Photo of a large country open concept living room in Denver with grey walls, ceramic floors, a standard fireplace, a concrete fireplace surround and no tv.
Photo of a large country open concept living room in Denver with grey walls, ceramic floors, a standard fireplace, a concrete fireplace surround and no tv.
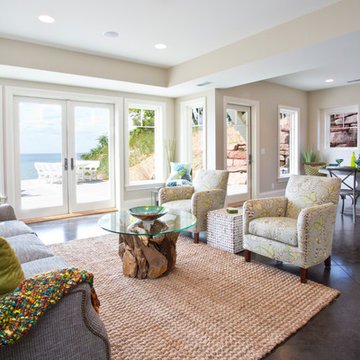
Lakefront living is not often luxurious and conscious of size. The “Emmett” design achieves both of these goals in style. Despite being ideal for a narrow waterfront lot, this home leaves nothing wanting, offering homeowners three full floors of modern living. Dining, kitchen, and living areas flank the outdoor patio space, while three bedrooms plus a master suite are located on the upper level. The lower level provides additional gathering space and a bunk room, as well as a “beach bath” with walkout access to the lake.
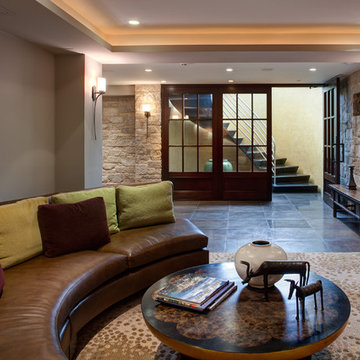
The structural fireplace, light fixtures and staircase elements are juxtaposed with the airy, transluscent window treatments and the plush silk rug. Moving into the lower level then with this softened natural light was key, so the knotty pine walls, low-hanging ceilings and vinyl flooring were updated with a raised ceiling, natural stone finishes and reclaimed wood detailing.
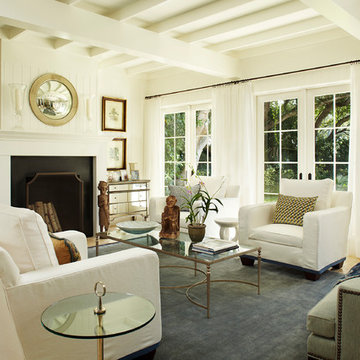
A modern approach to Classic Traditional Interior
Robert Brantley
Photo of a mid-sized contemporary formal enclosed living room in Miami with white walls, ceramic floors, a standard fireplace, a wood fireplace surround, no tv and brown floor.
Photo of a mid-sized contemporary formal enclosed living room in Miami with white walls, ceramic floors, a standard fireplace, a wood fireplace surround, no tv and brown floor.
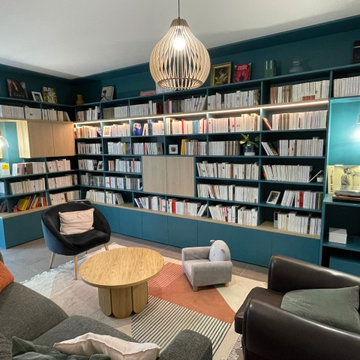
Photo of a mid-sized modern open concept living room in Lyon with a library, white walls, ceramic floors, no fireplace, a concealed tv and beige floor.
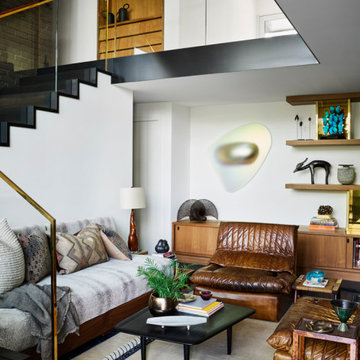
Photo of a mid-sized midcentury open concept living room in Austin with white walls, ceramic floors and blue floor.
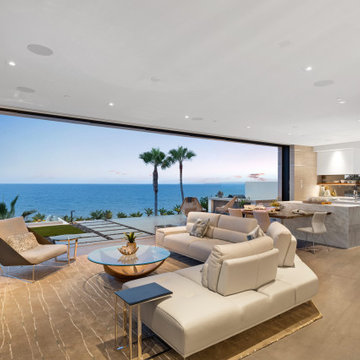
This is an example of a large contemporary open concept living room in San Diego with beige walls, ceramic floors, a standard fireplace, a stone fireplace surround, a wall-mounted tv and beige floor.
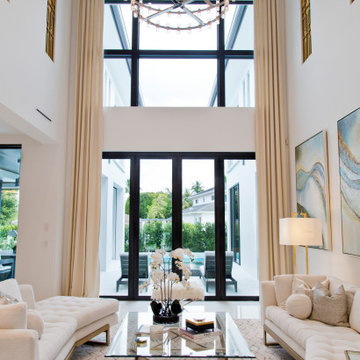
Inspiration for a large beach style formal open concept living room in Miami with white walls, ceramic floors, white floor and recessed.
Living Room Design Photos with Ceramic Floors
15