Living Room Design Photos with Decorative Wall Panelling
Refine by:
Budget
Sort by:Popular Today
61 - 80 of 2,660 photos
Item 1 of 2
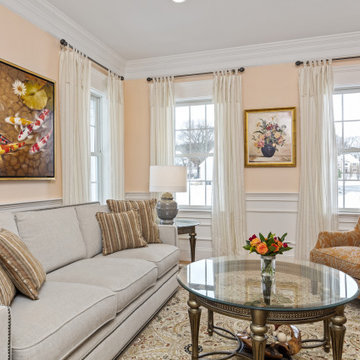
This is an example of a mid-sized traditional enclosed living room in Boston with orange walls, medium hardwood floors, brown floor and decorative wall panelling.
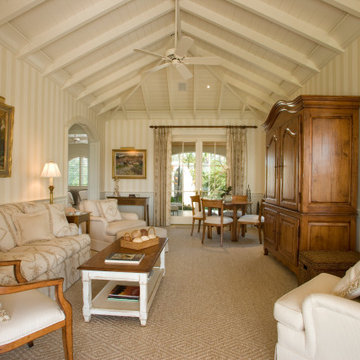
PHOTOS BY C J WALKER PHOTOGRAPHY
Design ideas for a tropical enclosed living room in Miami with beige walls, exposed beam, timber, vaulted, decorative wall panelling and wallpaper.
Design ideas for a tropical enclosed living room in Miami with beige walls, exposed beam, timber, vaulted, decorative wall panelling and wallpaper.
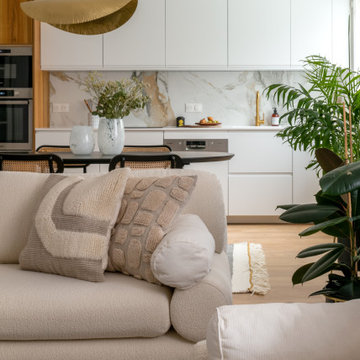
Cet appartement situé dans le XVe arrondissement parisien présentait des volumes intéressants et généreux, mais manquait de chaleur : seuls des murs blancs et un carrelage anthracite rythmaient les espaces. Ainsi, un seul maitre mot pour ce projet clé en main : égayer les lieux !
Une entrée effet « wow » dans laquelle se dissimule une buanderie derrière une cloison miroir, trois chambres avec pour chacune d’entre elle un code couleur, un espace dressing et des revêtements muraux sophistiqués, ainsi qu’une cuisine ouverte sur la salle à manger pour d’avantage de convivialité. Le salon quant à lui, se veut généreux mais intimiste, une grande bibliothèque sur mesure habille l’espace alliant options de rangements et de divertissements. Un projet entièrement sur mesure pour une ambiance contemporaine aux lignes délicates.
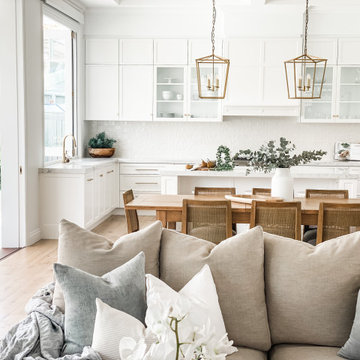
A stunning open-plan Hamptons-style living room and kitchen.
Design ideas for a large open concept living room in Brisbane with white walls, coffered and decorative wall panelling.
Design ideas for a large open concept living room in Brisbane with white walls, coffered and decorative wall panelling.
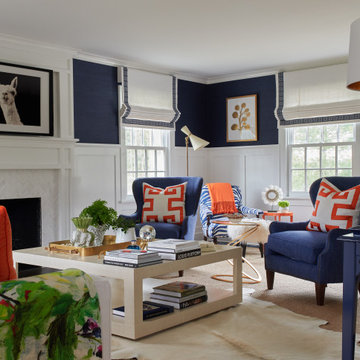
Photo of a transitional living room in Other with blue walls, a standard fireplace, a tile fireplace surround and decorative wall panelling.
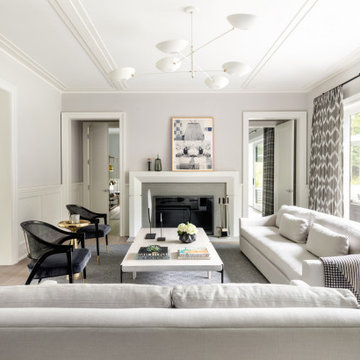
This is an example of a large transitional formal open concept living room in New York with grey walls, a standard fireplace, no tv, beige floor and decorative wall panelling.
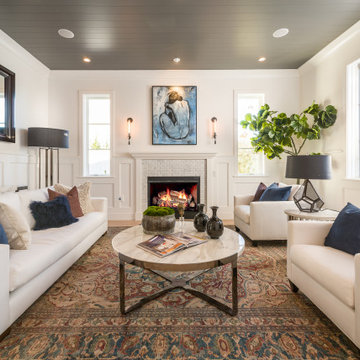
Transitional living room in Los Angeles with white walls, light hardwood floors, a standard fireplace, a tile fireplace surround, beige floor, timber and decorative wall panelling.

Farmhouse interior with traditional/transitional design elements. Accents include nickel gap wainscoting, tongue and groove ceilings, wood accent doors, wood beams, porcelain and marble tile, and LVP flooring
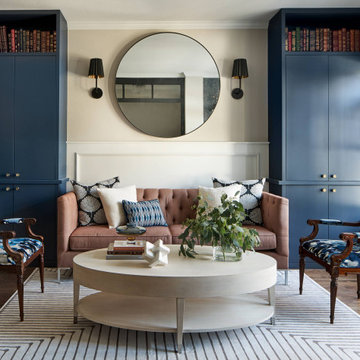
Living Room Remodel
Mid-sized transitional open concept living room in Denver with a library, beige walls, medium hardwood floors, brown floor and decorative wall panelling.
Mid-sized transitional open concept living room in Denver with a library, beige walls, medium hardwood floors, brown floor and decorative wall panelling.
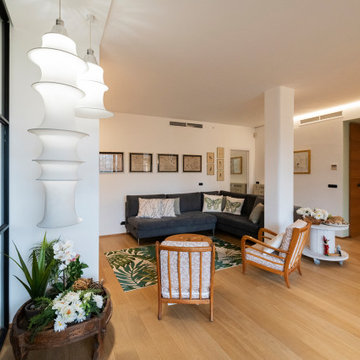
Expansive modern open concept living room in Milan with white walls, light hardwood floors, a wall-mounted tv, brown floor, recessed and decorative wall panelling.
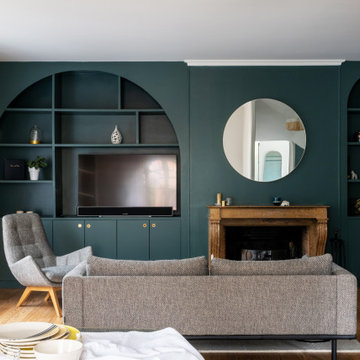
Photo of a large contemporary open concept living room in Paris with green walls, light hardwood floors, a standard fireplace, a stone fireplace surround, a wall-mounted tv, brown floor and decorative wall panelling.

Inspiration for a large traditional formal enclosed living room in London with yellow walls, medium hardwood floors, a standard fireplace, a stone fireplace surround, a concealed tv, brown floor, coffered and decorative wall panelling.
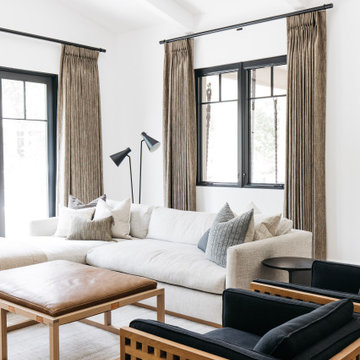
Photo of a large transitional open concept living room in Phoenix with a home bar, white walls, light hardwood floors, a wall-mounted tv, beige floor, vaulted and decorative wall panelling.

1200 sqft ADU with covered porches, beams, by fold doors, open floor plan , designer built
Inspiration for a mid-sized country open concept living room in San Francisco with a library, multi-coloured walls, ceramic floors, a wood stove, a stone fireplace surround, a wall-mounted tv, multi-coloured floor, exposed beam and decorative wall panelling.
Inspiration for a mid-sized country open concept living room in San Francisco with a library, multi-coloured walls, ceramic floors, a wood stove, a stone fireplace surround, a wall-mounted tv, multi-coloured floor, exposed beam and decorative wall panelling.
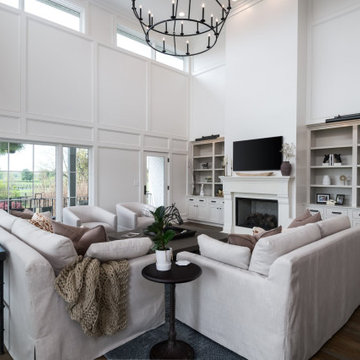
Large transitional open concept living room in Other with white walls, medium hardwood floors, a standard fireplace, a stone fireplace surround, a wall-mounted tv, brown floor and decorative wall panelling.
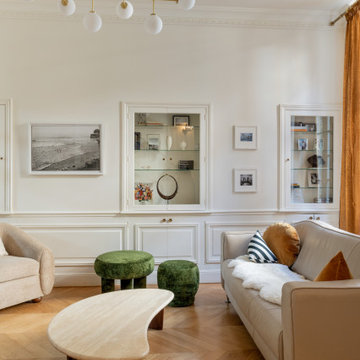
This is an example of a contemporary living room with white walls, medium hardwood floors, brown floor and decorative wall panelling.

Arredo con mobili sospesi Lago, e boiserie in legno realizzata da falegname su disegno
This is an example of a mid-sized modern open concept living room in Milan with a library, brown walls, ceramic floors, a wood stove, a wood fireplace surround, a built-in media wall, brown floor, recessed and decorative wall panelling.
This is an example of a mid-sized modern open concept living room in Milan with a library, brown walls, ceramic floors, a wood stove, a wood fireplace surround, a built-in media wall, brown floor, recessed and decorative wall panelling.
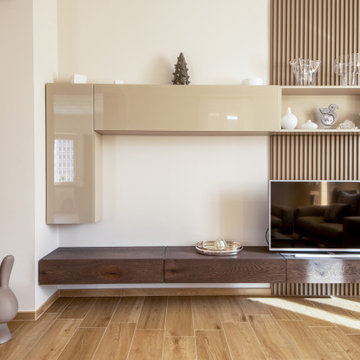
Arredo con mobili sospesi Lago, e boiserie in legno realizzata da falegname su disegno
Mid-sized modern open concept living room in Milan with a library, ceramic floors, a wood stove, a tile fireplace surround, a freestanding tv, beige floor, recessed and decorative wall panelling.
Mid-sized modern open concept living room in Milan with a library, ceramic floors, a wood stove, a tile fireplace surround, a freestanding tv, beige floor, recessed and decorative wall panelling.

Living Room with entry and breakfast nook beyond. Stair to second floor
This is an example of a mid-sized scandinavian formal enclosed living room in Los Angeles with white walls, medium hardwood floors, a two-sided fireplace, a tile fireplace surround, no tv, beige floor and decorative wall panelling.
This is an example of a mid-sized scandinavian formal enclosed living room in Los Angeles with white walls, medium hardwood floors, a two-sided fireplace, a tile fireplace surround, no tv, beige floor and decorative wall panelling.
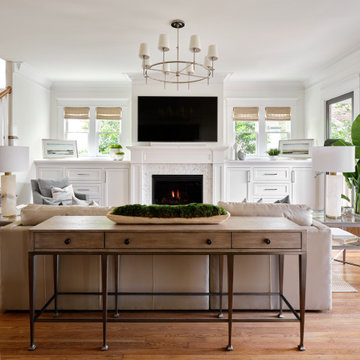
This light filled living room is highlighted by ample built-in storage and a stately fireplace surrounded with herringbone marble tile. The beautiful woodwork and inviting furnishings make this home a comfortable place to greet guests or to simply relax with family in the evenings.
Living Room Design Photos with Decorative Wall Panelling
4