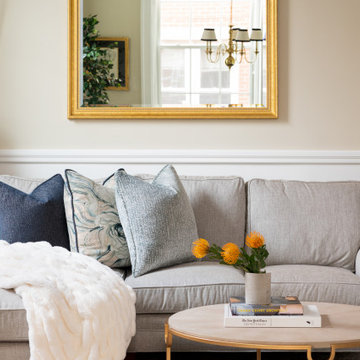Living Room Design Photos with Decorative Wall Panelling
Refine by:
Budget
Sort by:Popular Today
141 - 160 of 2,668 photos
Item 1 of 2
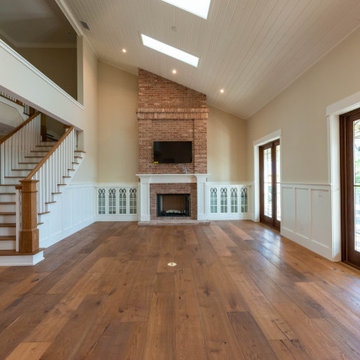
Living room
This is an example of a large country formal open concept living room in Miami with beige walls, medium hardwood floors, a standard fireplace, a brick fireplace surround, a wall-mounted tv, brown floor, vaulted and decorative wall panelling.
This is an example of a large country formal open concept living room in Miami with beige walls, medium hardwood floors, a standard fireplace, a brick fireplace surround, a wall-mounted tv, brown floor, vaulted and decorative wall panelling.
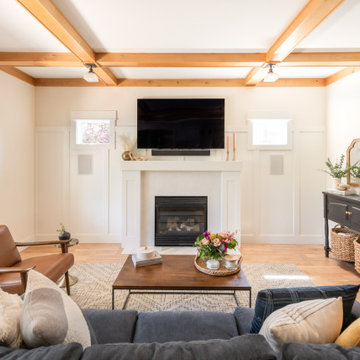
A contemporary living room design that exudes warm & inviting vibes. A gas fireplace & a few statement furniture pieces give this minimalist design a cozy touch.

This is an example of a mid-sized modern open concept living room in Other with white walls, light hardwood floors, a standard fireplace, a tile fireplace surround, a wall-mounted tv, exposed beam and decorative wall panelling.
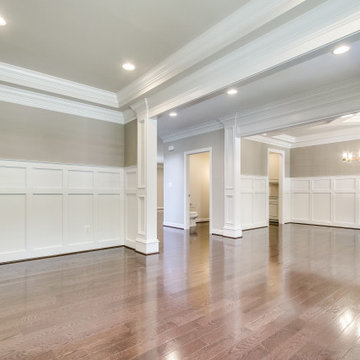
Photo of a mid-sized arts and crafts formal open concept living room in DC Metro with grey walls, dark hardwood floors, no fireplace, brown floor, recessed and decorative wall panelling.
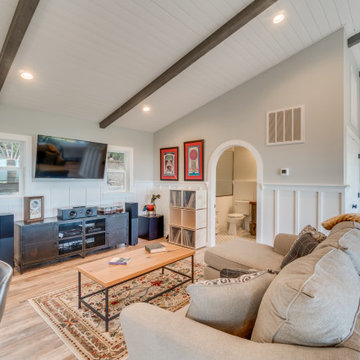
Wainscoting continues throughout the entire living space for decoration and for durability for the AirBnB use. Ceiling feature exposed (faux) beams with inserted shiplap and recessed lighting. The small space of the cottage required tight/multi space use
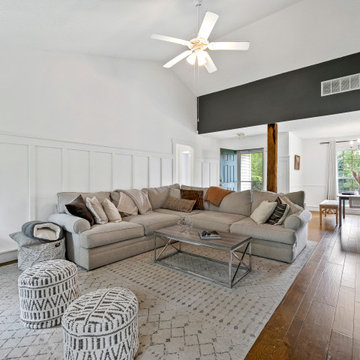
Living Room Renovation
Design ideas for a mid-sized transitional open concept living room in Other with white walls, medium hardwood floors, brown floor, vaulted and decorative wall panelling.
Design ideas for a mid-sized transitional open concept living room in Other with white walls, medium hardwood floors, brown floor, vaulted and decorative wall panelling.
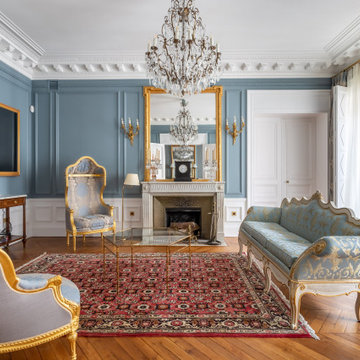
Inspiration for a large transitional enclosed living room in Paris with blue walls, dark hardwood floors, a standard fireplace, a wall-mounted tv, brown floor and decorative wall panelling.
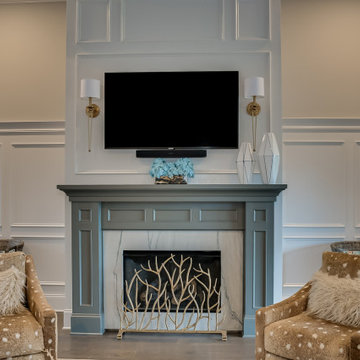
Design ideas for a transitional living room in Other with grey walls, dark hardwood floors, a standard fireplace, a wood fireplace surround and decorative wall panelling.
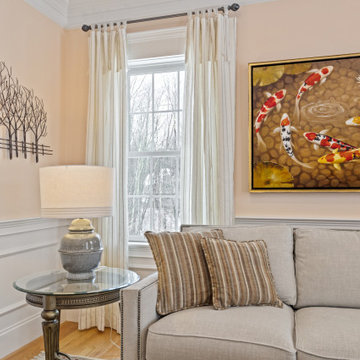
Inspiration for a mid-sized traditional enclosed living room in Boston with orange walls, medium hardwood floors, brown floor and decorative wall panelling.
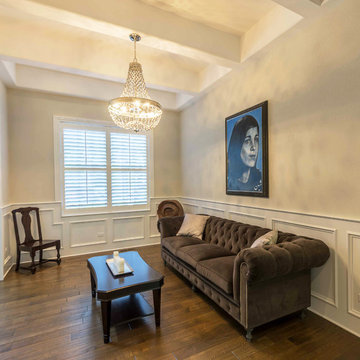
This 6,000sf luxurious custom new construction 5-bedroom, 4-bath home combines elements of open-concept design with traditional, formal spaces, as well. Tall windows, large openings to the back yard, and clear views from room to room are abundant throughout. The 2-story entry boasts a gently curving stair, and a full view through openings to the glass-clad family room. The back stair is continuous from the basement to the finished 3rd floor / attic recreation room.
The interior is finished with the finest materials and detailing, with crown molding, coffered, tray and barrel vault ceilings, chair rail, arched openings, rounded corners, built-in niches and coves, wide halls, and 12' first floor ceilings with 10' second floor ceilings.
It sits at the end of a cul-de-sac in a wooded neighborhood, surrounded by old growth trees. The homeowners, who hail from Texas, believe that bigger is better, and this house was built to match their dreams. The brick - with stone and cast concrete accent elements - runs the full 3-stories of the home, on all sides. A paver driveway and covered patio are included, along with paver retaining wall carved into the hill, creating a secluded back yard play space for their young children.
Project photography by Kmieick Imagery.
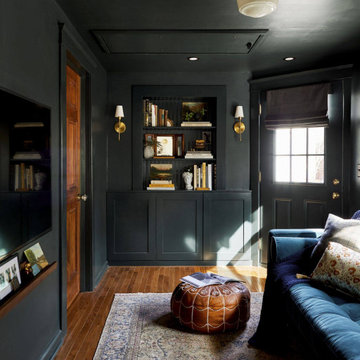
Design ideas for a mid-sized transitional enclosed living room in Detroit with a library, black walls, medium hardwood floors, no fireplace, a wall-mounted tv, brown floor and decorative wall panelling.
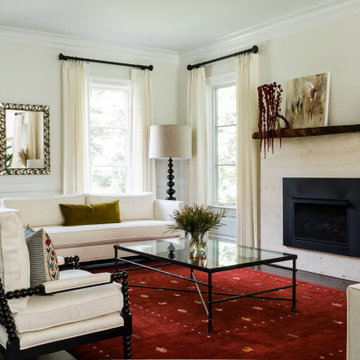
Transitional living room in Boston with beige walls, dark hardwood floors, a standard fireplace, brown floor and decorative wall panelling.

Mid-sized transitional formal living room in Other with grey walls, medium hardwood floors, a standard fireplace, a wood fireplace surround, a freestanding tv, brown floor, exposed beam and decorative wall panelling.
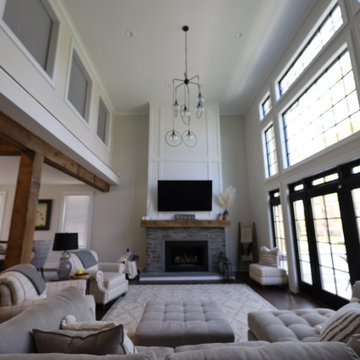
Design ideas for a large country formal open concept living room in Philadelphia with white walls, dark hardwood floors, a standard fireplace, a stone fireplace surround, a wall-mounted tv, brown floor and decorative wall panelling.
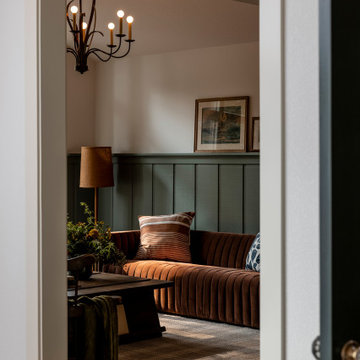
Cabin inspired living room with stone fireplace, dark olive green wainscoting walls, a brown velvet couch, twin blue floral oversized chairs, plaid rug, a dark wood coffee table, and antique chandelier lighting.
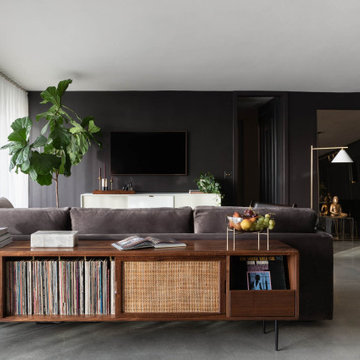
Photo of a contemporary open concept living room in Other with black walls, concrete floors, a wall-mounted tv and decorative wall panelling.
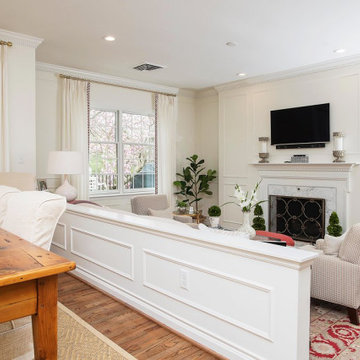
Transitional dining room and adjacent living room with medium wood dining table and chair legs, beige carpet under table; step down into living area with Persian rug and beige furniture (Cropped)

A high-rise living room with a view of Lake Michigan! The blues of the view outside inspired the palette for inside. The new wainscoting wall is clad in a blue/grey paint which provides the backdrop for the modern and clean-lined furnishings.
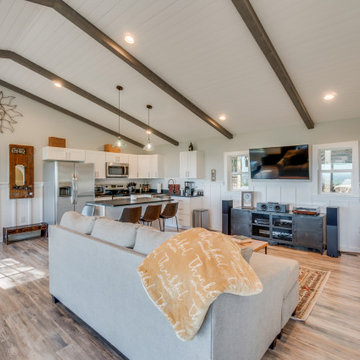
Wainscoting continues throughout the entire living space for decoration and for durability for the AirBnB use. Ceiling feature exposed (faux) beams with inserted shiplap and recessed lighting. The small space of the cottage required tight/multi space use
Living Room Design Photos with Decorative Wall Panelling
8
