Living Room Design Photos with Multi-Coloured Floor
Refine by:
Budget
Sort by:Popular Today
161 - 180 of 4,044 photos
Item 1 of 2
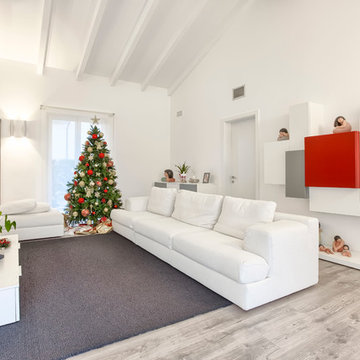
Design ideas for a mid-sized contemporary open concept living room in Venice with grey walls, laminate floors, a wall-mounted tv and multi-coloured floor.
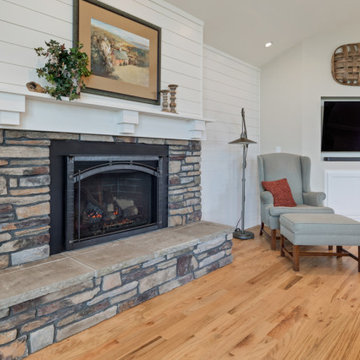
Design ideas for a large country formal open concept living room in Other with white walls, medium hardwood floors, a standard fireplace, a stone fireplace surround, a wall-mounted tv, multi-coloured floor, vaulted and planked wall panelling.
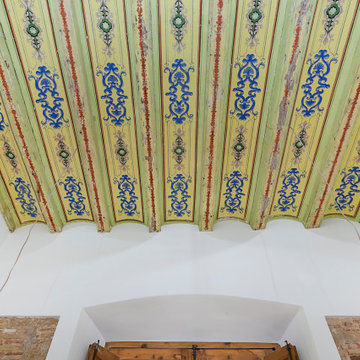
Small eclectic open concept living room in Other with white walls, ceramic floors and multi-coloured floor.

Inspiration for a large formal open concept living room in Kansas City with white walls, terra-cotta floors, a two-sided fireplace, a built-in media wall, multi-coloured floor, exposed beam and decorative wall panelling.
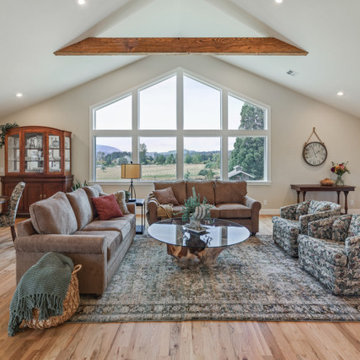
Design ideas for a large country formal open concept living room in Other with white walls, medium hardwood floors, a standard fireplace, a stone fireplace surround, a wall-mounted tv, multi-coloured floor, vaulted and planked wall panelling.

Shiplap Fireplace
Inspiration for a mid-sized transitional open concept living room in Atlanta with white walls, light hardwood floors, a standard fireplace, multi-coloured floor and vaulted.
Inspiration for a mid-sized transitional open concept living room in Atlanta with white walls, light hardwood floors, a standard fireplace, multi-coloured floor and vaulted.
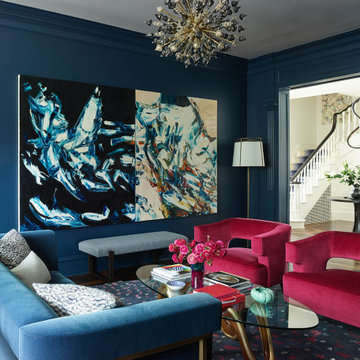
We juxtaposed bold colors and contemporary furnishings with the early twentieth-century interior architecture for this four-level Pacific Heights Edwardian. The home's showpiece is the living room, where the walls received a rich coat of blackened teal blue paint with a high gloss finish, while the high ceiling is painted off-white with violet undertones. Against this dramatic backdrop, we placed a streamlined sofa upholstered in an opulent navy velour and companioned it with a pair of modern lounge chairs covered in raspberry mohair. An artisanal wool and silk rug in indigo, wine, and smoke ties the space together.
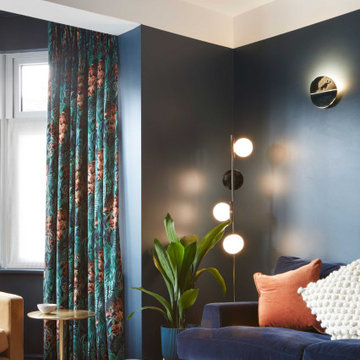
The cosy and grown-up formal lounge is connected to the open-plan family space by a large pocket door.
Inspiration for a large contemporary enclosed living room in London with blue walls, medium hardwood floors, a standard fireplace, a wood fireplace surround and multi-coloured floor.
Inspiration for a large contemporary enclosed living room in London with blue walls, medium hardwood floors, a standard fireplace, a wood fireplace surround and multi-coloured floor.

The living room area features a beautiful shiplap and tile surround around the gas fireplace.
This is an example of a mid-sized country open concept living room in Other with white walls, vinyl floors, a standard fireplace, a tile fireplace surround, multi-coloured floor and planked wall panelling.
This is an example of a mid-sized country open concept living room in Other with white walls, vinyl floors, a standard fireplace, a tile fireplace surround, multi-coloured floor and planked wall panelling.
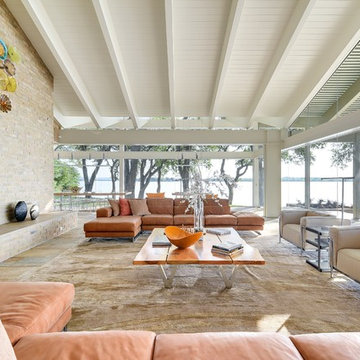
Photos @ Eric Carvajal
Design ideas for a large midcentury formal open concept living room in Austin with slate floors, a standard fireplace, a brick fireplace surround and multi-coloured floor.
Design ideas for a large midcentury formal open concept living room in Austin with slate floors, a standard fireplace, a brick fireplace surround and multi-coloured floor.
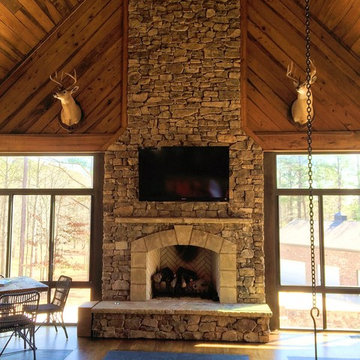
Daco Real Stone Veneer used to update this fireplace into a breathtaking focal point
Design ideas for a mid-sized country loft-style living room in Atlanta with a standard fireplace, a stone fireplace surround, a wall-mounted tv, brown walls, medium hardwood floors and multi-coloured floor.
Design ideas for a mid-sized country loft-style living room in Atlanta with a standard fireplace, a stone fireplace surround, a wall-mounted tv, brown walls, medium hardwood floors and multi-coloured floor.
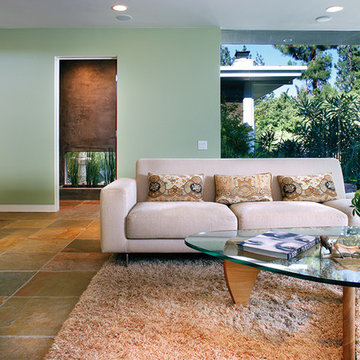
The new family room was created by demolishing several small utility rooms and a small "maid's room" to open the kitchen up to the rear garden and pool area. The door to the new powder room is visible in the rear. The powder room features a small planter and "entry foyer" to obscure views of the more private areas from the family room and kitchen.
Design Team: Tracy Stone, Donatella Cusma', Sherry Cefali
Engineer: Dave Cefali
Photo: Lawrence Anderson
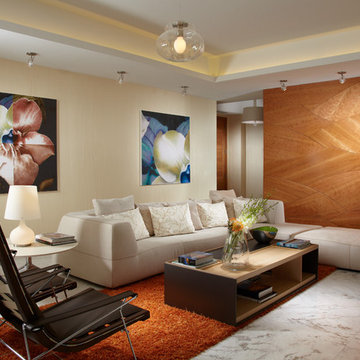
Miami modern Interior Design.
Miami Home Décor magazine Publishes one of our contemporary Projects in Miami Beach Bath Club and they said:
TAILOR MADE FOR A PERFECT FIT
SOFT COLORS AND A CAREFUL MIX OF STYLES TRANSFORM A NORTH MIAMI BEACH CONDOMINIUM INTO A CUSTOM RETREAT FOR ONE YOUNG FAMILY. ....
…..The couple gave Corredor free reign with the interior scheme.
And the designer responded with quiet restraint, infusing the home with a palette of pale greens, creams and beiges that echo the beachfront outside…. The use of texture on walls, furnishings and fabrics, along with unexpected accents of deep orange, add a cozy feel to the open layout. “I used splashes of orange because it’s a favorite color of mine and of my clients’,” she says. “It’s a hue that lends itself to warmth and energy — this house has a lot of warmth and energy, just like the owners.”
With a nod to the family’s South American heritage, a large, wood architectural element greets visitors
as soon as they step off the elevator.
The jigsaw design — pieces of cherry wood that fit together like a puzzle — is a work of art in itself. Visible from nearly every room, this central nucleus not only adds warmth and character, but also, acts as a divider between the formal living room and family room…..
Miami modern,
Contemporary Interior Designers,
Modern Interior Designers,
Coco Plum Interior Designers,
Sunny Isles Interior Designers,
Pinecrest Interior Designers,
J Design Group interiors,
South Florida designers,
Best Miami Designers,
Miami interiors,
Miami décor,
Miami Beach Designers,
Best Miami Interior Designers,
Miami Beach Interiors,
Luxurious Design in Miami,
Top designers,
Deco Miami,
Luxury interiors,
Miami Beach Luxury Interiors,
Miami Interior Design,
Miami Interior Design Firms,
Beach front,
Top Interior Designers,
top décor,
Top Miami Decorators,
Miami luxury condos,
modern interiors,
Modern,
Pent house design,
white interiors,
Top Miami Interior Decorators,
Top Miami Interior Designers,
Modern Designers in Miami.
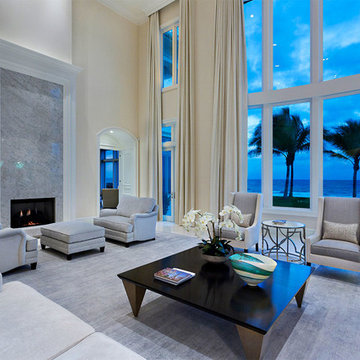
Living Room
This is an example of a mid-sized transitional formal open concept living room in Miami with beige walls, marble floors, a standard fireplace, a stone fireplace surround, no tv and multi-coloured floor.
This is an example of a mid-sized transitional formal open concept living room in Miami with beige walls, marble floors, a standard fireplace, a stone fireplace surround, no tv and multi-coloured floor.
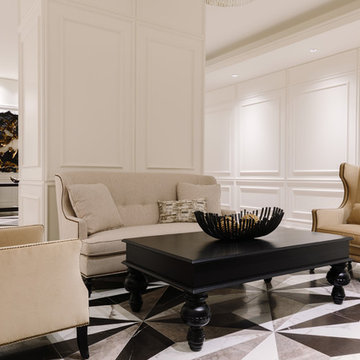
Aimee Mazzanga
Design ideas for a large transitional formal open concept living room in Chicago with white walls, a standard fireplace, a metal fireplace surround, no tv and multi-coloured floor.
Design ideas for a large transitional formal open concept living room in Chicago with white walls, a standard fireplace, a metal fireplace surround, no tv and multi-coloured floor.
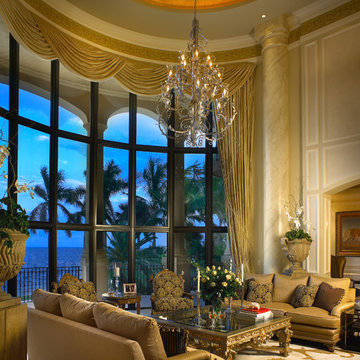
This is an example of a large mediterranean formal open concept living room in Miami with beige walls, carpet, no fireplace, no tv and multi-coloured floor.
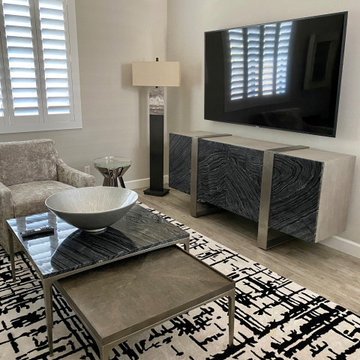
Modern sitting room using textures and clean design.
This is an example of a mid-sized modern enclosed living room in Phoenix with beige walls, ceramic floors, a freestanding tv, multi-coloured floor and panelled walls.
This is an example of a mid-sized modern enclosed living room in Phoenix with beige walls, ceramic floors, a freestanding tv, multi-coloured floor and panelled walls.
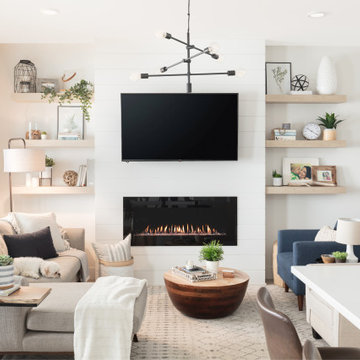
Inspiration for a small scandinavian open concept living room in Vancouver with white walls, vinyl floors, a hanging fireplace, a wall-mounted tv and multi-coloured floor.
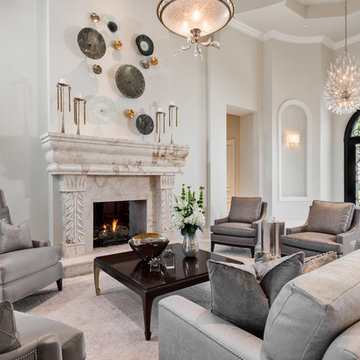
Interior Design by Amy Coslet Interior Designer ASID, NCIDQ.
Construction Harwick Homes.
Photography Amber Frederiksen
Large transitional formal open concept living room in Miami with grey walls, porcelain floors, a two-sided fireplace, a stone fireplace surround, no tv and multi-coloured floor.
Large transitional formal open concept living room in Miami with grey walls, porcelain floors, a two-sided fireplace, a stone fireplace surround, no tv and multi-coloured floor.
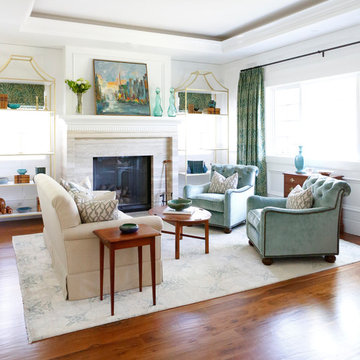
This is an example of a mid-sized transitional formal enclosed living room in Los Angeles with white walls, a standard fireplace, carpet, a plaster fireplace surround, a built-in media wall and multi-coloured floor.
Living Room Design Photos with Multi-Coloured Floor
9