Living Room Design Photos with White Floor
Refine by:
Budget
Sort by:Popular Today
61 - 80 of 9,705 photos
Item 1 of 2
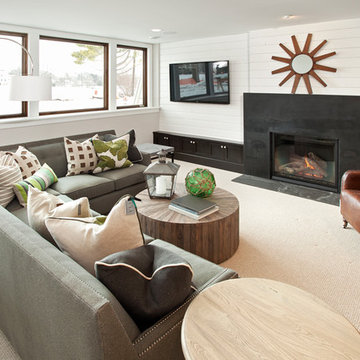
Refined, LLC
Inspiration for a mid-sized transitional living room in Minneapolis with white walls, carpet, a standard fireplace, a metal fireplace surround and white floor.
Inspiration for a mid-sized transitional living room in Minneapolis with white walls, carpet, a standard fireplace, a metal fireplace surround and white floor.
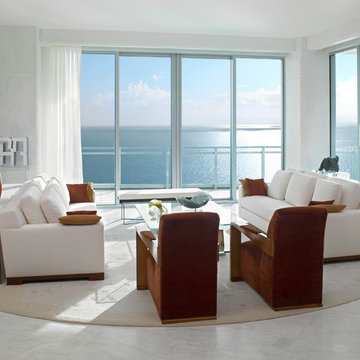
A penthouse living room area dramatizes the ocean view with a clean lined, modern take on design.
Photo of a large contemporary formal open concept living room in Miami with white walls, marble floors, no fireplace, no tv and white floor.
Photo of a large contemporary formal open concept living room in Miami with white walls, marble floors, no fireplace, no tv and white floor.
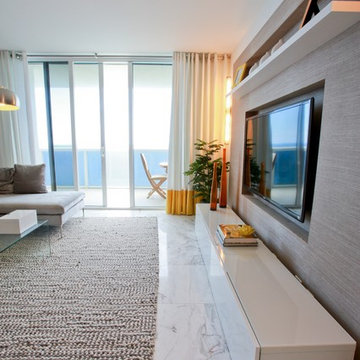
A drywall wall was created to recess tv and to work as a wall unit. Then we installed wallpaper (grasscloth in grey color) and added a white lacquer unit and decorative shelf.
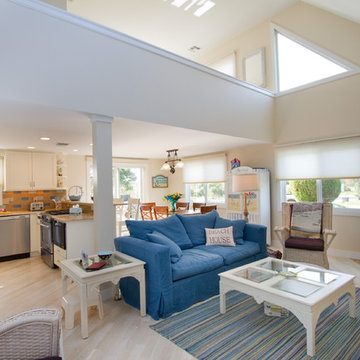
Joan Wozniak, Photographer
Design ideas for a mid-sized beach style open concept living room in Other with a corner fireplace, light hardwood floors, a stone fireplace surround, a built-in media wall, beige walls and white floor.
Design ideas for a mid-sized beach style open concept living room in Other with a corner fireplace, light hardwood floors, a stone fireplace surround, a built-in media wall, beige walls and white floor.
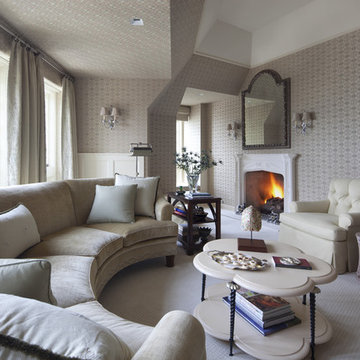
Nick Johnson Photography
Photo of a large traditional open concept living room in Chicago with a standard fireplace, no tv, beige walls, carpet and white floor.
Photo of a large traditional open concept living room in Chicago with a standard fireplace, no tv, beige walls, carpet and white floor.
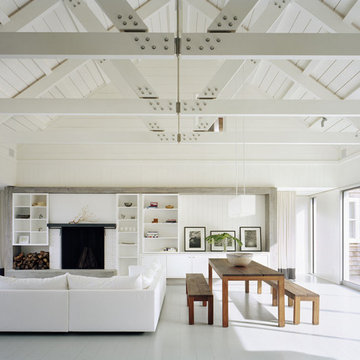
Expansive contemporary living room in New York with white walls, a brick fireplace surround and white floor.
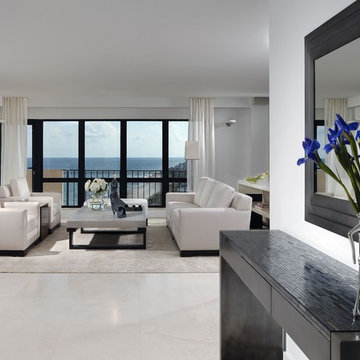
Inspiration for a large contemporary open concept living room in Miami with white walls, marble floors, no fireplace, no tv and white floor.
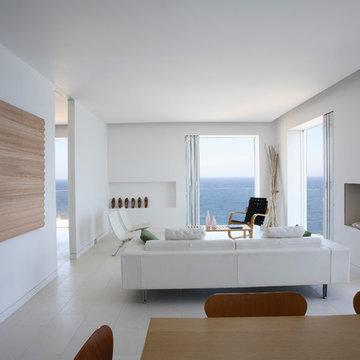
Nick Bowers Photography
Photo of a small modern open concept living room in Sydney with white walls, a standard fireplace, no tv, limestone floors, white floor and a stone fireplace surround.
Photo of a small modern open concept living room in Sydney with white walls, a standard fireplace, no tv, limestone floors, white floor and a stone fireplace surround.

The living room features a beautiful 60" linear fireplace surrounded by large format tile, a 14' tray ceiling with exposed white oak beams, built-in lower cabinets with white oak floating shelves and large 10' tall glass sliding doors
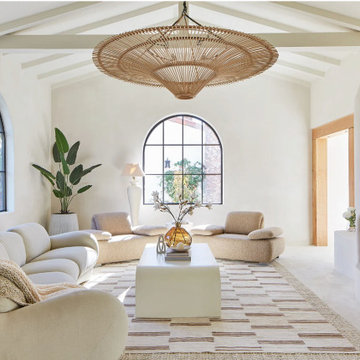
Living Room Calm
Inspiration for a mid-sized mediterranean open concept living room in Los Angeles with white walls, a corner fireplace and white floor.
Inspiration for a mid-sized mediterranean open concept living room in Los Angeles with white walls, a corner fireplace and white floor.
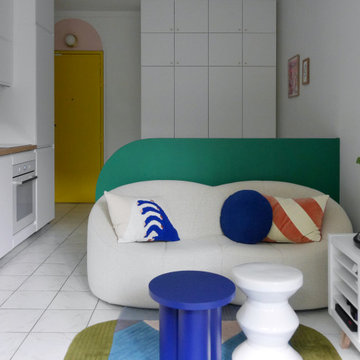
Cuisine ouverte dans salon
Inspiration for a small modern open concept living room in Paris with pink walls, ceramic floors and white floor.
Inspiration for a small modern open concept living room in Paris with pink walls, ceramic floors and white floor.

Cozy living room with Malm gas fireplace, original windows/treatments, new shiplap, exposed doug fir beams
Design ideas for a small midcentury open concept living room in Portland with white walls, cork floors, a hanging fireplace, white floor, exposed beam and planked wall panelling.
Design ideas for a small midcentury open concept living room in Portland with white walls, cork floors, a hanging fireplace, white floor, exposed beam and planked wall panelling.
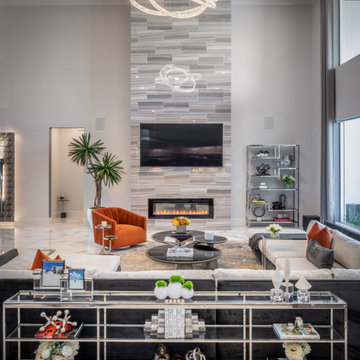
Design ideas for an expansive modern open concept living room in Houston with white walls, ceramic floors, a hanging fireplace, a tile fireplace surround, a wall-mounted tv, white floor and wallpaper.
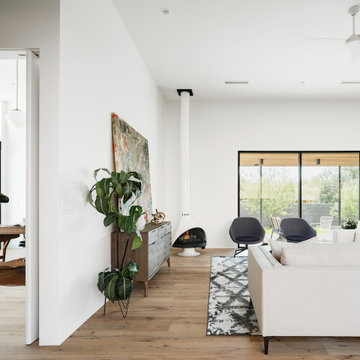
Living room. 12 ' ceilings, Malm fireplace, Minka Roto ceiling fan
Photo of a mid-sized modern open concept living room in Phoenix with white walls, light hardwood floors, a corner fireplace and white floor.
Photo of a mid-sized modern open concept living room in Phoenix with white walls, light hardwood floors, a corner fireplace and white floor.
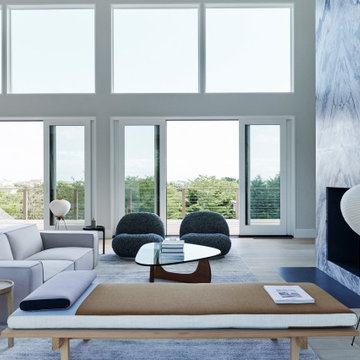
Atelier 211 is an ocean view, modern A-Frame beach residence nestled within Atlantic Beach and Amagansett Lanes. Custom-fit, 4,150 square foot, six bedroom, and six and a half bath residence in Amagansett; Atelier 211 is carefully considered with a fully furnished elective. The residence features a custom designed chef’s kitchen, serene wellness spa featuring a separate sauna and steam room. The lounge and deck overlook a heated saline pool surrounded by tiered grass patios and ocean views.
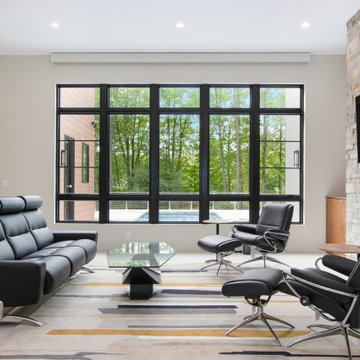
This is an example of a mid-sized contemporary open concept living room in Grand Rapids with grey walls, porcelain floors, a ribbon fireplace, a stone fireplace surround, a wall-mounted tv and white floor.
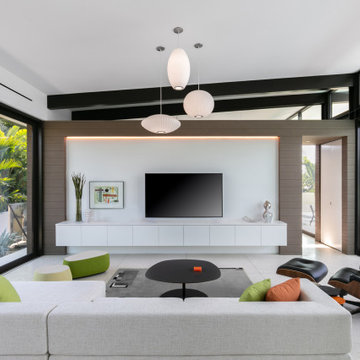
Living Room with cross ventilation
Inspiration for a mid-sized midcentury open concept living room in Tampa with white walls, concrete floors, no fireplace, a wall-mounted tv and white floor.
Inspiration for a mid-sized midcentury open concept living room in Tampa with white walls, concrete floors, no fireplace, a wall-mounted tv and white floor.
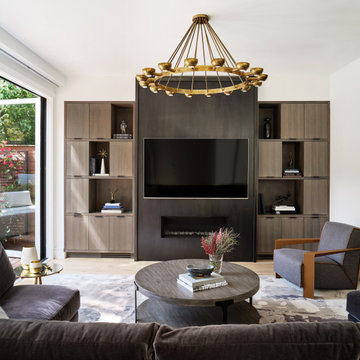
Design ideas for a contemporary living room in San Francisco with white walls, a ribbon fireplace, a wall-mounted tv and white floor.
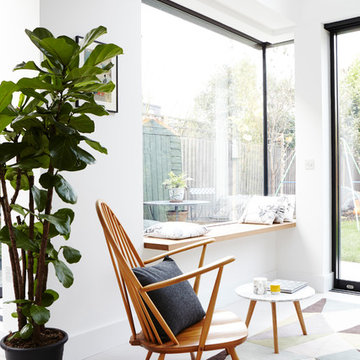
Ground floor reading room with window seat
Inspiration for a scandinavian enclosed living room in London with a library, white walls, no tv and white floor.
Inspiration for a scandinavian enclosed living room in London with a library, white walls, no tv and white floor.
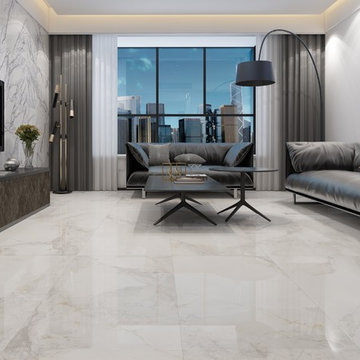
Perla Venata marble is one of the most sought after stones in the world. It is characterised by a very white background and striking gold-grey veining. Pieno Perla Vernata is a large 600x1200mm porcelain replica of this stunning stone. It tends towards the cooler grey veins and has a slight degree of variation between the tile faces, not as variable as the natural stone. The large slab-like format creates a really sophisticated space, and the polished finish adds a real sense of luxury. Suitable for both floors and walls. Also available in a honed finish.
- 600x1200mm floor tiles
- Glazed porcelain
- Available in honed & polished
- Suitable for interior floors & walls
- V3 shade variation
- Rectified edges
Living Room Design Photos with White Floor
4