Living Room Design Photos with White Floor
Refine by:
Budget
Sort by:Popular Today
1 - 20 of 9,708 photos
Item 1 of 2
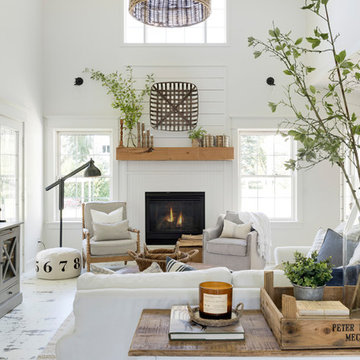
Photo of a mid-sized country open concept living room in Minneapolis with white walls, painted wood floors, a wood fireplace surround, white floor and a standard fireplace.
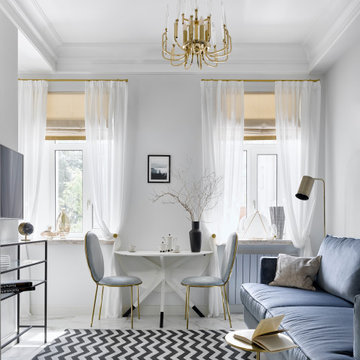
Квартира 43кв.м в сталинском доме. Легкий интерьер в стиле современной классики с элементами midcentury. Хотелось максимально визуально расширить небольшое пространство квартиры, при этом организовать достаточные места хранения. Светлая цветовая палитра, зеркальные и стеклянные поверхности позволили это достичь. Использовались визуально облегченные предметы мебели, для того чтобы сохранить воздух в помещении: тонкие латунные стеллажи, металлическая консоль, диван на тонких латунных ножках. Интересным акцентом является ковер с четким и контрастным геометрическим орнаментом. Кухня-гостиная имеет 3 окна, выходящие во двор.
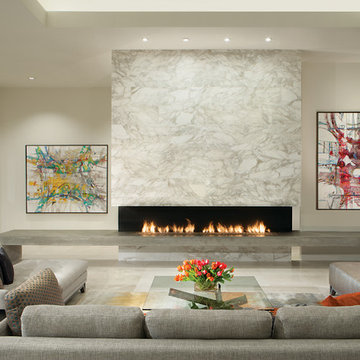
Design ideas for a mid-sized contemporary formal open concept living room in Phoenix with white walls, a ribbon fireplace, marble floors, a stone fireplace surround, no tv and white floor.

Sunroom in East Cobb Modern Home.
Interior design credit: Design & Curations
Photo by Elizabeth Lauren Granger Photography
Photo of a mid-sized transitional open concept living room in Atlanta with white walls, marble floors, a standard fireplace, a brick fireplace surround, white floor and exposed beam.
Photo of a mid-sized transitional open concept living room in Atlanta with white walls, marble floors, a standard fireplace, a brick fireplace surround, white floor and exposed beam.

Assis dans le cœur d'un appartement haussmannien, où l'histoire rencontre l'élégance, se trouve un fauteuil qui raconte une histoire à part. Un fauteuil Pierre Paulin, avec ses courbes séduisantes et sa promesse de confort. Devant un mur audacieusement peint en bleu profond, il n'est pas simplement un objet, mais une émotion.
En tant que designer d'intérieur, mon objectif est toujours d'harmoniser l'ancien et le nouveau, de trouver ce point d'équilibre où les époques se croisent et se complètent. Ici, le choix du fauteuil et la nuance de bleu ont été méticuleusement réfléchis pour magnifier l'espace tout en respectant son essence originelle.
Chaque détail, chaque choix de couleur ou de meuble, est un pas de plus vers la création d'un intérieur qui n'est pas seulement beau à regarder, mais aussi à vivre. Ce fauteuil devant ce mur, c'est plus qu'une association esthétique. C'est une invitation à s'asseoir, à prendre un moment pour soi, à s'imprégner de la beauté qui nous entoure.
J'espère que cette vision vous inspire autant qu'elle m'a inspiré en la créant. Et vous, que ressentez-vous devant cette fusion entre le design contemporain et l'architecture classique ?

Mid-Century Modern Restoration
Mid-sized midcentury open concept living room in Minneapolis with white walls, a corner fireplace, a brick fireplace surround, white floor, exposed beam and wood walls.
Mid-sized midcentury open concept living room in Minneapolis with white walls, a corner fireplace, a brick fireplace surround, white floor, exposed beam and wood walls.
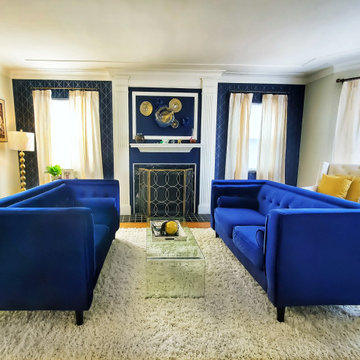
Photo of a transitional formal living room in Detroit with blue walls, light hardwood floors, a standard fireplace, a stone fireplace surround, white floor and wallpaper.

This two-story fireplace was designed around the art display. Each piece was hand-selected and commissioned for the client.
Inspiration for an expansive modern formal open concept living room in Houston with white walls, a standard fireplace, a tile fireplace surround, a wall-mounted tv, white floor and recessed.
Inspiration for an expansive modern formal open concept living room in Houston with white walls, a standard fireplace, a tile fireplace surround, a wall-mounted tv, white floor and recessed.
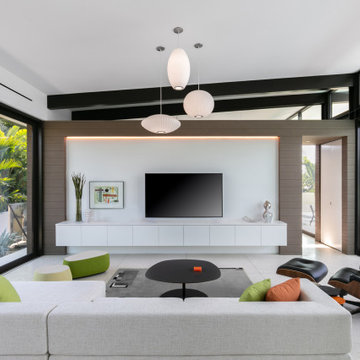
Living Room with cross ventilation
Inspiration for a mid-sized midcentury open concept living room in Tampa with white walls, concrete floors, no fireplace, a wall-mounted tv and white floor.
Inspiration for a mid-sized midcentury open concept living room in Tampa with white walls, concrete floors, no fireplace, a wall-mounted tv and white floor.
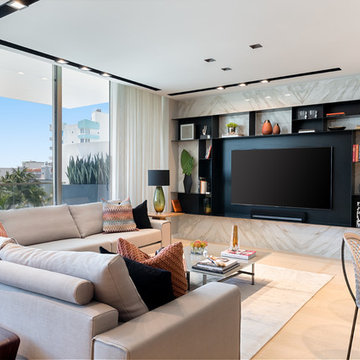
Inspiration for a mid-sized contemporary open concept living room in Miami with multi-coloured walls, light hardwood floors, a built-in media wall, no fireplace and white floor.
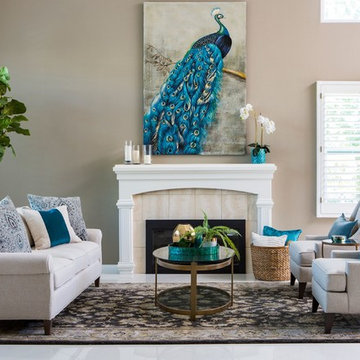
Design ideas for a mid-sized modern open concept living room in Los Angeles with beige walls, a standard fireplace, a tile fireplace surround, no tv and white floor.
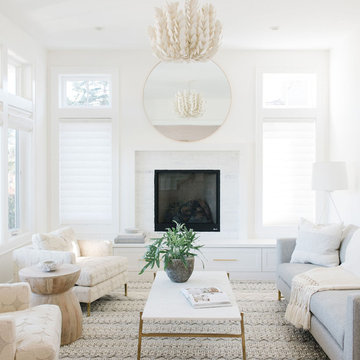
Inspiration for a beach style living room in San Francisco with white walls, a standard fireplace and white floor.
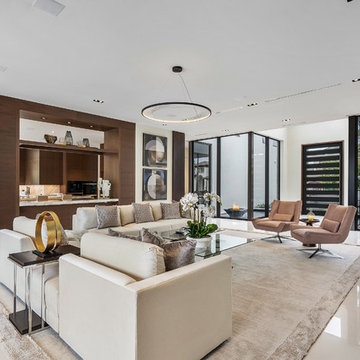
Fully integrated Signature Estate featuring Creston controls and Crestron panelized lighting, and Crestron motorized shades and draperies, whole-house audio and video, HVAC, voice and video communication atboth both the front door and gate. Modern, warm, and clean-line design, with total custom details and finishes. The front includes a serene and impressive atrium foyer with two-story floor to ceiling glass walls and multi-level fire/water fountains on either side of the grand bronze aluminum pivot entry door. Elegant extra-large 47'' imported white porcelain tile runs seamlessly to the rear exterior pool deck, and a dark stained oak wood is found on the stairway treads and second floor. The great room has an incredible Neolith onyx wall and see-through linear gas fireplace and is appointed perfectly for views of the zero edge pool and waterway. The center spine stainless steel staircase has a smoked glass railing and wood handrail.
Photo courtesy Royal Palm Properties
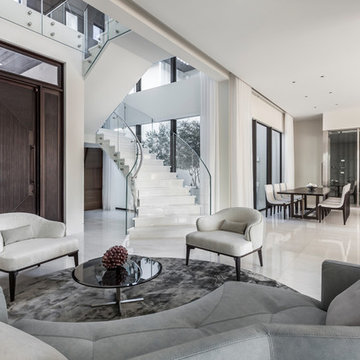
Photo of a contemporary open concept living room in Miami with white walls and white floor.
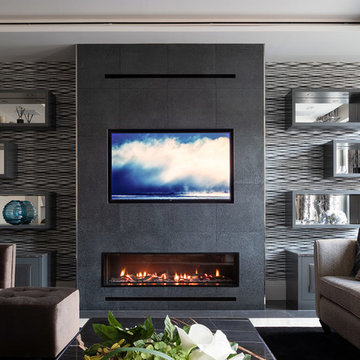
Inspiration for a mid-sized contemporary open concept living room in Hertfordshire with black walls, porcelain floors, a ribbon fireplace, a metal fireplace surround, white floor and a built-in media wall.
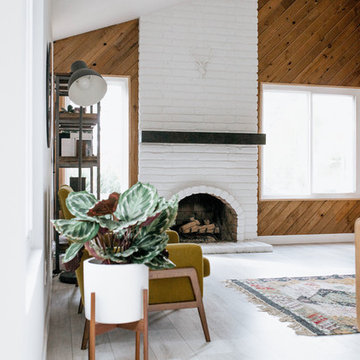
Sophie McPhail
Design ideas for a contemporary living room in San Diego with brown walls, painted wood floors, a standard fireplace, a brick fireplace surround and white floor.
Design ideas for a contemporary living room in San Diego with brown walls, painted wood floors, a standard fireplace, a brick fireplace surround and white floor.
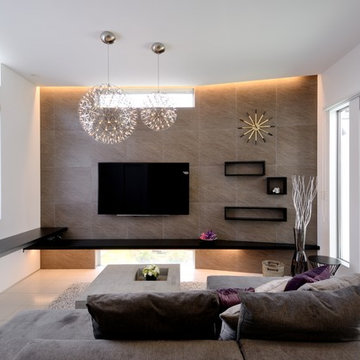
【リビング】段差をつけたスキップフロアーが吹抜をさらに解放感を持たせる
Modern formal open concept living room in Tokyo Suburbs with white walls, marble floors, a wall-mounted tv and white floor.
Modern formal open concept living room in Tokyo Suburbs with white walls, marble floors, a wall-mounted tv and white floor.
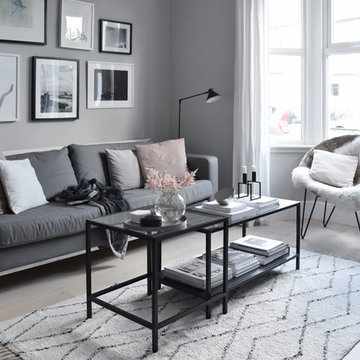
Popular Scandinavian-style interiors blog 'These Four Walls' has collaborated with Kährs for a scandi-inspired, soft and minimalist living room makeover. Kährs worked with founder Abi Dare to find the perfect hard wearing and stylish floor to work alongside minimalist decor. Kährs' ultra matt 'Oak Sky' engineered wood floor design was the perfect fit.
"I was keen on the idea of pale Nordic oak and ordered all sorts of samples, but none seemed quite right – until a package arrived from Swedish brand Kährs, that is. As soon as I took a peek at ‘Oak Sky’ ultra matt lacquered boards I knew they were the right choice – light but not overly so, with a balance of ashen and warmer tones and a beautiful grain. It creates the light, Scandinavian vibe that I love, but it doesn’t look out of place in our Victorian house; it also works brilliantly with the grey walls. I also love the matte finish, which is very hard wearing but has
none of the shininess normally associated with lacquer" says Abi.
Oak Sky is the lightest oak design from the Kährs Lux collection of one-strip ultra matt lacquer floors. The semi-transparent white stain and light and dark contrasts in the wood makes the floor ideal for a scandi-chic inspired interior. The innovative surface treatment is non-reflective; enhancing the colour of the floor while giving it a silky, yet strong shield against wear and tear. Kährs' Lux collection won 'Best Flooring' at the House Beautiful Awards 2017.
Kährs have collaborated with These Four Walls and feature in two blog posts; My soft, minimalist
living room makeover reveal and How to choose wooden flooring.
All photography by Abi Dare, Founder of These Four Walls
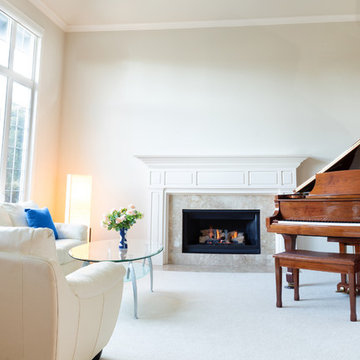
Contemporary living room Featuring a grand piano and a Georgian style Majestic Mantel
Inspiration for a large traditional open concept living room in Los Angeles with a music area, white walls, carpet, a standard fireplace, a wood fireplace surround and white floor.
Inspiration for a large traditional open concept living room in Los Angeles with a music area, white walls, carpet, a standard fireplace, a wood fireplace surround and white floor.
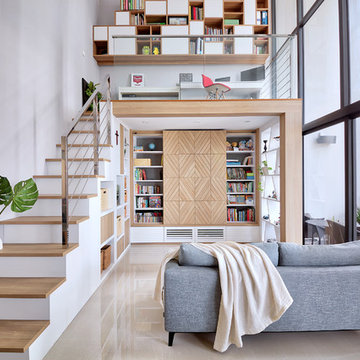
Free Space Intent
Design ideas for a contemporary living room in Singapore with white walls, no fireplace, a concealed tv and white floor.
Design ideas for a contemporary living room in Singapore with white walls, no fireplace, a concealed tv and white floor.
Living Room Design Photos with White Floor
1