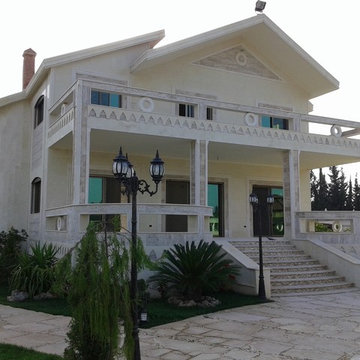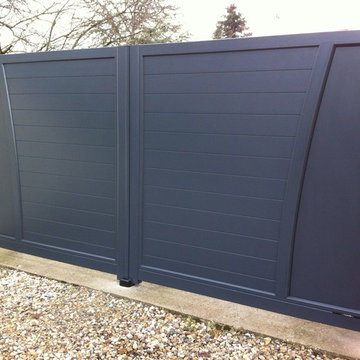Mediterranean Exterior Design Ideas
Refine by:
Budget
Sort by:Popular Today
781 - 800 of 50,569 photos
Item 1 of 5

Rustic Tuscan style window shutters add architectural character to window openings on stone walls. Dynamic Garage Door manufactures some of the most gorgeous decorative and functional window shutters found in Tuscan style homes in the LA are. Shutters can be handcrafted out of any wood species and the iron elements that make up the overall design are vast. Let Dynamic Garage Door design, manufacture and install your Tuscan Architectural Exterior Shutters! Visit our website at: www.dynamicgaragedoor.com
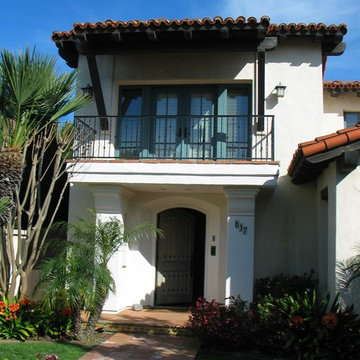
Spanish Colonial Style Homes, Photo Credit: Kevin Rugee Architect, Inc
This is an example of a large mediterranean two-storey stucco beige exterior in San Diego with a gable roof.
This is an example of a large mediterranean two-storey stucco beige exterior in San Diego with a gable roof.

Nestled on the sun drenched shores of Folsom Lake in Granite Bay, stands a timeless beauty that encompasses old world Santa Barbara charm, as well as the perfect combination of quality construction and attention to detail. Photos by Karan Thompson
Find the right local pro for your project

This is an example of a mediterranean two-storey stucco white exterior in San Diego with a gable roof.
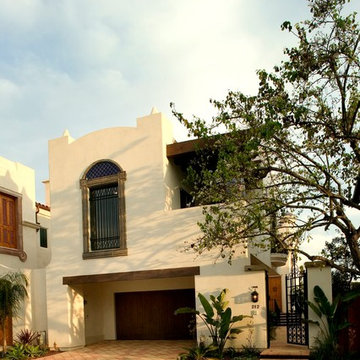
Jim Bartsch Photography
Small mediterranean three-storey stucco white exterior in Santa Barbara.
Small mediterranean three-storey stucco white exterior in Santa Barbara.
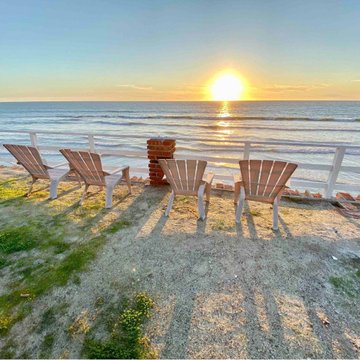
view from front of home
Mid-sized mediterranean exterior in San Diego.
Mid-sized mediterranean exterior in San Diego.
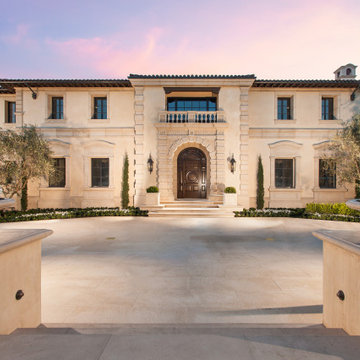
Inspiration for a mediterranean beige house exterior in Orange County with stone veneer.
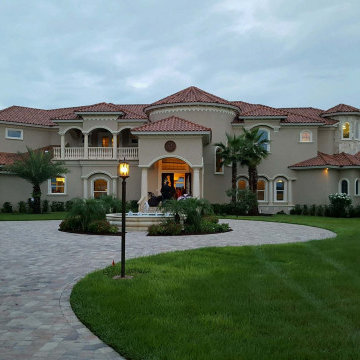
Expansive mediterranean two-storey stucco beige house exterior in Tampa with a hip roof and a tile roof.

Photo of a mediterranean two-storey white house exterior in Dallas with a gable roof and a tile roof.
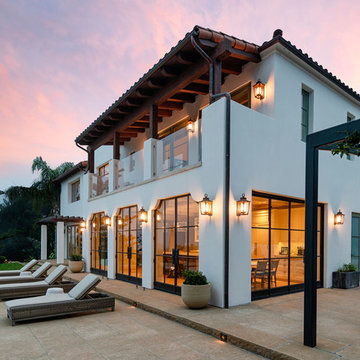
Six thousand square foot home on an ocean view acre. The project consisted of a major remodel and addition. The original home had the master bedroom in the rear of the lot, away from the ocean view. The kitchen, family, and dining rooms were on the upper floor, disconnected from the pool area and outdoor living terraces. I moved the kitchen and family rooms to the lower level connecting to the pool terrace and views to the south. I added an intimate morning terrace off the kitchen and dining room to the east.
Finally, the master bedroom and bath moved to the second floor with a balcony and dramatic ocean views.
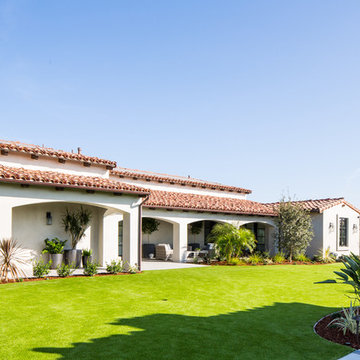
Ryan Garvin
This is an example of an expansive mediterranean one-storey stucco white house exterior in San Diego with a tile roof.
This is an example of an expansive mediterranean one-storey stucco white house exterior in San Diego with a tile roof.
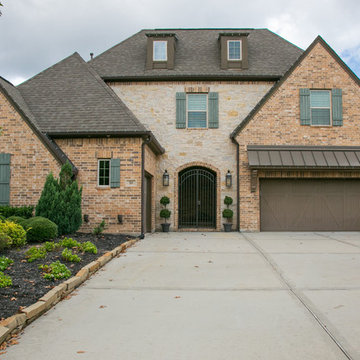
Photography by:
Jill Christina Hansen
IG: @jillchristina_dk
Design ideas for a mid-sized mediterranean two-storey brown house exterior in Houston with mixed siding, a hip roof and a shingle roof.
Design ideas for a mid-sized mediterranean two-storey brown house exterior in Houston with mixed siding, a hip roof and a shingle roof.
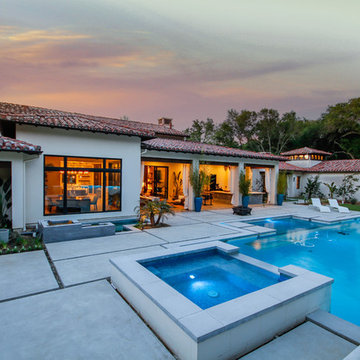
Photographer: Holly Daley
This is an example of an expansive mediterranean one-storey stucco white house exterior in Sacramento with a tile roof and a hip roof.
This is an example of an expansive mediterranean one-storey stucco white house exterior in Sacramento with a tile roof and a hip roof.
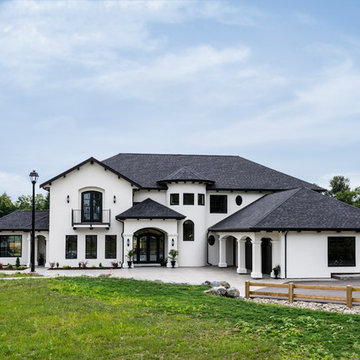
The exterior of this villa style family house pops against its sprawling natural backdrop. The home’s elegant simplicity shown outwards is pleasing to the eye, as its welcoming entry summons you to the vast space inside. Richly textured white walls, offset by custom iron rails, bannisters, and chandelier/sconce ‘candle’ lighting provide a magical feel to the interior. The grand stairway commands attention; with a bridge dividing the upper-level, providing the master suite its own wing of private retreat. Filling this vertical space, a simple fireplace is elevated by floor-to-ceiling white brick and adorned with an enormous mirror that repeats the home’s charming features. The elegant high contrast styling is carried throughout, with bursts of colour brought inside by window placements that capture the property’s natural surroundings to create dynamic seasonal art. Indoor-outdoor flow is emphasized in several points of access to covered patios from the unobstructed greatroom, making this home ideal for entertaining and family enjoyment.
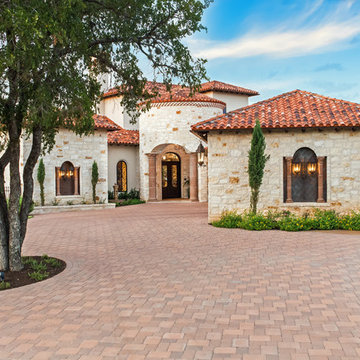
Waterfront Texas Tuscan Villa Front Elevation by Zbranek and Holt Custom Homes, Austin and Horseshoe Bay Custom Home Builders
Expansive mediterranean three-storey beige house exterior in Austin with stone veneer, a gable roof and a tile roof.
Expansive mediterranean three-storey beige house exterior in Austin with stone veneer, a gable roof and a tile roof.
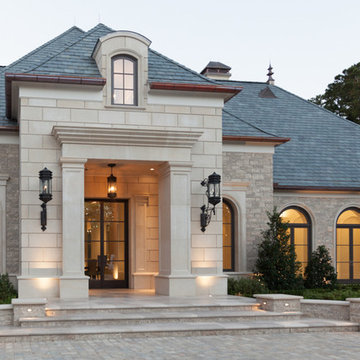
Inspiration for an expansive mediterranean beige exterior in Houston with stone veneer and a gable roof.
Mediterranean Exterior Design Ideas
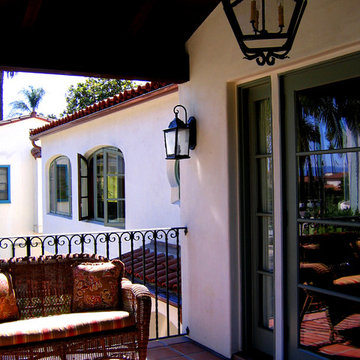
Design Consultant Jeff Doubét is the author of Creating Spanish Style Homes: Before & After – Techniques – Designs – Insights. The 240 page “Design Consultation in a Book” is now available. Please visit SantaBarbaraHomeDesigner.com for more info.
Jeff Doubét specializes in Santa Barbara style home and landscape designs. To learn more info about the variety of custom design services I offer, please visit SantaBarbaraHomeDesigner.com
Jeff Doubét is the Founder of Santa Barbara Home Design - a design studio based in Santa Barbara, California USA.
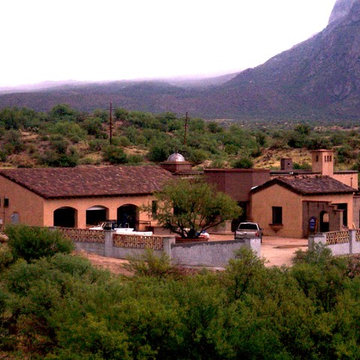
Mexican Hacienda Design: Michael Gomez w/ Weststarr Custom Homes, LLC. design/build project. Masonry, stone & adobe home with authentic cinched clay tile roofing. Masonry has adobe stucco finish. This 'TEP Energy Efficient' Guarantee Home, enters through an 18-foot high masonry hexagon gated courtyard. Just beyond is seen the glass tile dome of the master bedroom entrance tower which open visually, into the north courtyard. (Photographs taken during construction).
40




