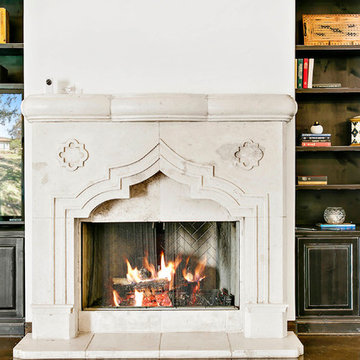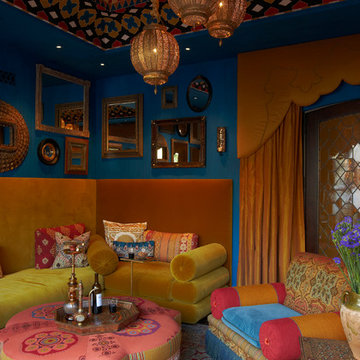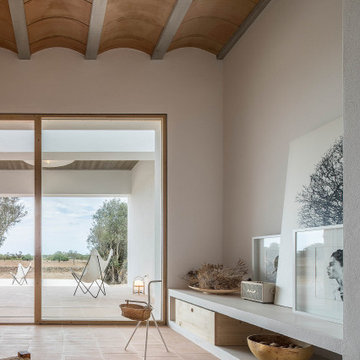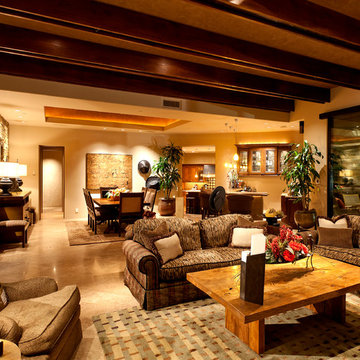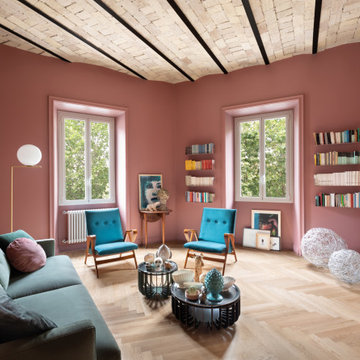Mediterranean Family Room Design Photos
Refine by:
Budget
Sort by:Popular Today
101 - 120 of 10,505 photos
Item 1 of 2
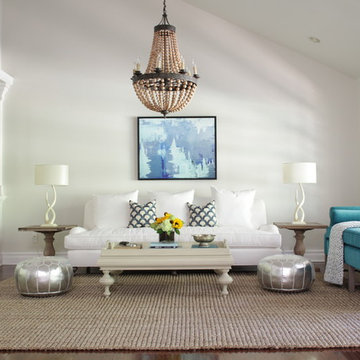
Inspiration for a large mediterranean family room in Los Angeles with white walls and dark hardwood floors.
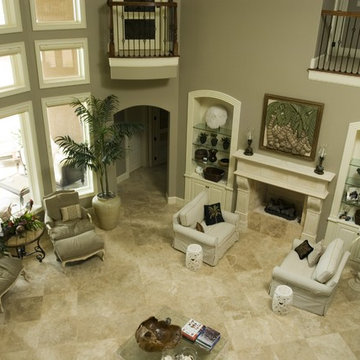
This is an example of an expansive mediterranean open concept family room in Charleston with grey walls, ceramic floors, a standard fireplace, a tile fireplace surround and no tv.
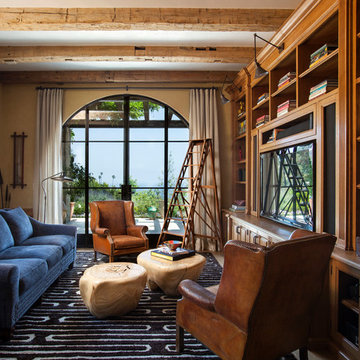
Inspiration for a mediterranean enclosed family room in Los Angeles with beige walls, no fireplace and a built-in media wall.
Find the right local pro for your project
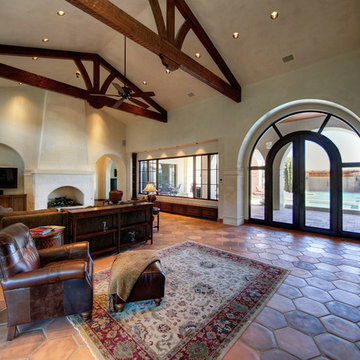
The family room has a high, vaulted ceiling with stained fir trusses. Window seats look out to the pool and outdoor living areas, which are accessed through large Canterra doors.
Alexander Stross
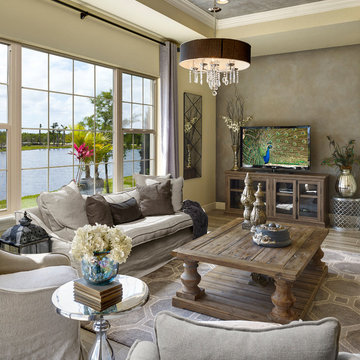
This is an example of a mediterranean family room in Orlando with beige walls, a freestanding tv and brown floor.
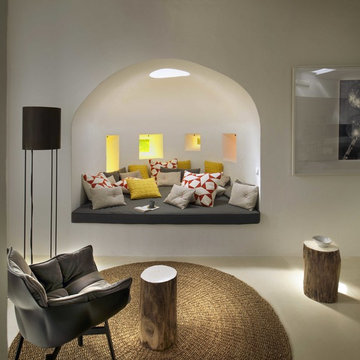
Originally a bread oven, this alcove was hidden behind a partition wall and used as storage. TG Studio opened up
into the living room and introduced a circular roof light and four different shaped windows with yellow tinted glass to
create a very large chill out niche/snug. At night LEDs light up these windows so they glow yellow and stand out next
to the stone façade. A round window in the ceiling allows further light in. The cushions are by Ferm Living and Tasca.
The sidetables are from French Connection.
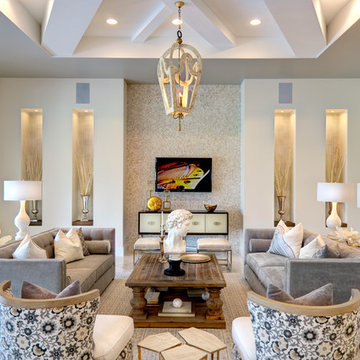
Great Room. The Sater Design Collection's luxury, Tuscan home plan "Arabella" (Plan #6799). saterdesign.com
Design ideas for a large mediterranean open concept family room in Miami with beige walls, marble floors, no fireplace and a wall-mounted tv.
Design ideas for a large mediterranean open concept family room in Miami with beige walls, marble floors, no fireplace and a wall-mounted tv.
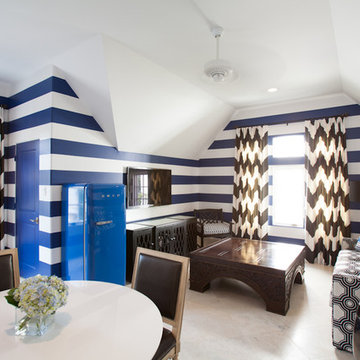
Photos by Julie Soefer
Design ideas for a mediterranean open concept family room in Houston with blue walls and a wall-mounted tv.
Design ideas for a mediterranean open concept family room in Houston with blue walls and a wall-mounted tv.
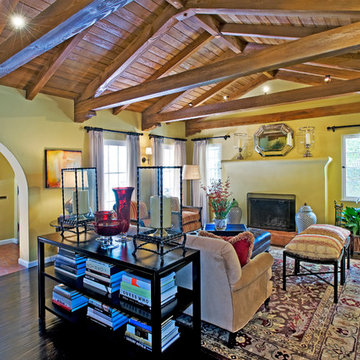
Photo by Everett Fenton Gidley
This is an example of a mediterranean family room in Los Angeles.
This is an example of a mediterranean family room in Los Angeles.
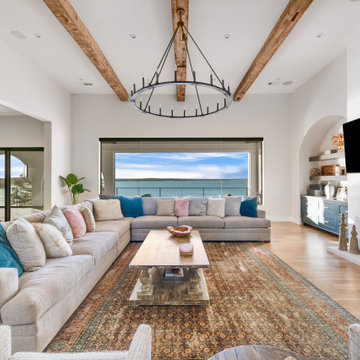
Family room with custom cabinets and floating shelves, large custom sectional and swivel chairs.
Mediterranean family room in Dallas with a standard fireplace, a concrete fireplace surround and exposed beam.
Mediterranean family room in Dallas with a standard fireplace, a concrete fireplace surround and exposed beam.
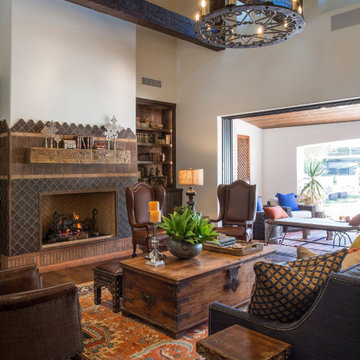
Inspiration for a large mediterranean open concept family room in Phoenix with white walls, dark hardwood floors, a standard fireplace, a tile fireplace surround, a wall-mounted tv and brown floor.
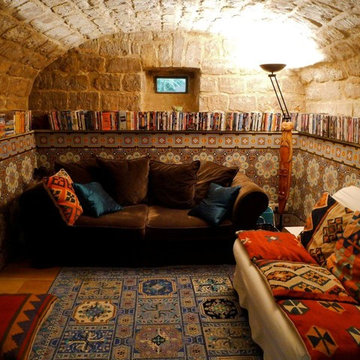
Photo of a mid-sized mediterranean family room in Paris with multi-coloured walls, ceramic floors and no fireplace.
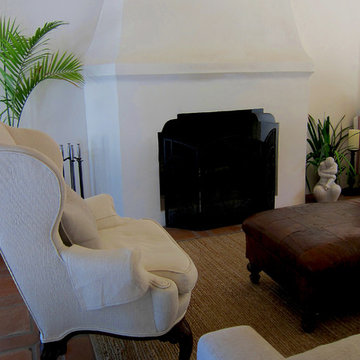
Design Consultant Jeff Doubét is the author of Creating Spanish Style Homes: Before & After – Techniques – Designs – Insights. The 240 page “Design Consultation in a Book” is now available. Please visit SantaBarbaraHomeDesigner.com for more info.
Jeff Doubét specializes in Santa Barbara style home and landscape designs. To learn more info about the variety of custom design services I offer, please visit SantaBarbaraHomeDesigner.com
Jeff Doubét is the Founder of Santa Barbara Home Design - a design studio based in Santa Barbara, California USA.
Mediterranean Family Room Design Photos
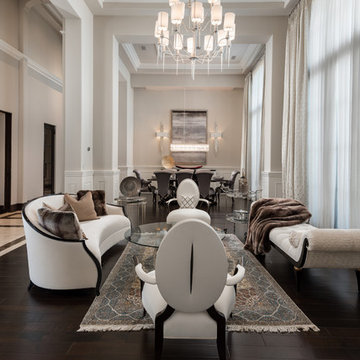
Formal living room with a coffered ceiling, floor-length windows, custom window treatments, and wood flooring.
Photo of an expansive mediterranean open concept family room in Phoenix with white walls, dark hardwood floors, no fireplace, no tv, multi-coloured floor, coffered and panelled walls.
Photo of an expansive mediterranean open concept family room in Phoenix with white walls, dark hardwood floors, no fireplace, no tv, multi-coloured floor, coffered and panelled walls.
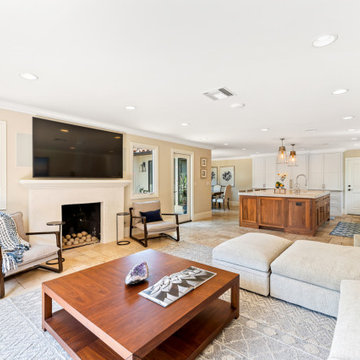
This home had a kitchen that wasn’t meeting the family’s needs, nor did it fit with the coastal Mediterranean theme throughout the rest of the house. The goals for this remodel were to create more storage space and add natural light. The biggest item on the wish list was a larger kitchen island that could fit a family of four. They also wished for the backyard to transform from an unsightly mess that the clients rarely used to a beautiful oasis with function and style.
One design challenge was incorporating the client’s desire for a white kitchen with the warm tones of the travertine flooring. The rich walnut tone in the island cabinetry helped to tie in the tile flooring. This added contrast, warmth, and cohesiveness to the overall design and complemented the transitional coastal theme in the adjacent spaces. Rooms alight with sunshine, sheathed in soft, watery hues are indicative of coastal decorating. A few essential style elements will conjure the coastal look with its casual beach attitude and renewing seaside energy, even if the shoreline is only in your mind's eye.
By adding two new windows, all-white cabinets, and light quartzite countertops, the kitchen is now open and bright. Brass accents on the hood, cabinet hardware and pendant lighting added warmth to the design. Blue accent rugs and chairs complete the vision, complementing the subtle grey ceramic backsplash and coastal blues in the living and dining rooms. Finally, the added sliding doors lead to the best part of the home: the dreamy outdoor oasis!
Every day is a vacation in this Mediterranean-style backyard paradise. The outdoor living space emphasizes the natural beauty of the surrounding area while offering all of the advantages and comfort of indoor amenities.
The swimming pool received a significant makeover that turned this backyard space into one that the whole family will enjoy. JRP changed out the stones and tiles, bringing a new life to it. The overall look of the backyard went from hazardous to harmonious. After finishing the pool, a custom gazebo was built for the perfect spot to relax day or night.
It’s an entertainer’s dream to have a gorgeous pool and an outdoor kitchen. This kitchen includes stainless-steel appliances, a custom beverage fridge, and a wood-burning fireplace. Whether you want to entertain or relax with a good book, this coastal Mediterranean-style outdoor living remodel has you covered.
Photographer: Andrew - OpenHouse VC
6



