Mid-sized Family Room Design Photos with a Music Area
Refine by:
Budget
Sort by:Popular Today
21 - 40 of 1,293 photos
Item 1 of 3
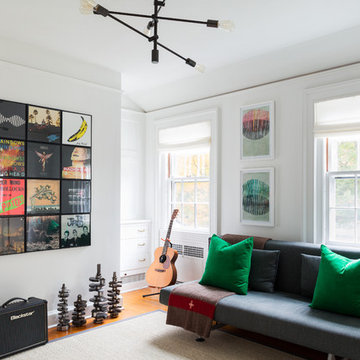
Interior Design, Interior Architecture, Custom Furniture Design, AV Design, Landscape Architecture, & Art Curation by Chango & Co.
Photography by Ball & Albanese
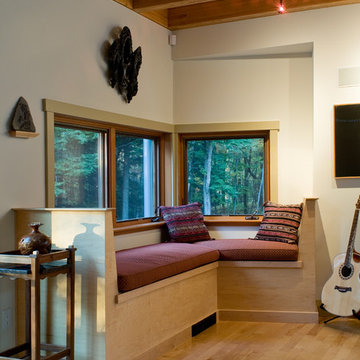
The flow of space throughout is defined by the subtle collision of angled geometries creating informal, individual living spaces oriented to particular views of the landscape.
photos by Chris Kendall
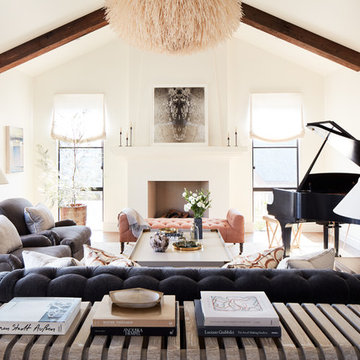
Photo by John Merkl
Inspiration for a mid-sized mediterranean open concept family room in San Francisco with a music area, white walls, medium hardwood floors, a standard fireplace, a plaster fireplace surround and brown floor.
Inspiration for a mid-sized mediterranean open concept family room in San Francisco with a music area, white walls, medium hardwood floors, a standard fireplace, a plaster fireplace surround and brown floor.

Open Concept family room
Inspiration for a mid-sized transitional open concept family room in Vancouver with a music area, white walls, vinyl floors, a standard fireplace, a wall-mounted tv, grey floor and decorative wall panelling.
Inspiration for a mid-sized transitional open concept family room in Vancouver with a music area, white walls, vinyl floors, a standard fireplace, a wall-mounted tv, grey floor and decorative wall panelling.
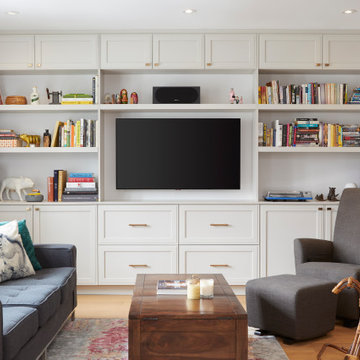
Mid-sized transitional open concept family room in Toronto with a music area, beige walls, light hardwood floors, a built-in media wall and yellow floor.
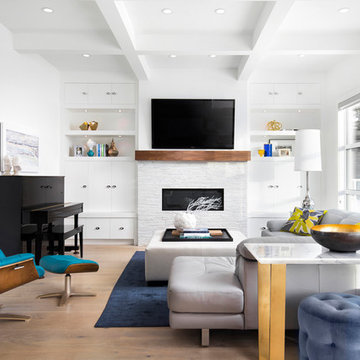
TV Installation Above The Fireplace.
This is an example of a mid-sized contemporary family room in Calgary with white walls, a ribbon fireplace, a stone fireplace surround, a wall-mounted tv, a music area and light hardwood floors.
This is an example of a mid-sized contemporary family room in Calgary with white walls, a ribbon fireplace, a stone fireplace surround, a wall-mounted tv, a music area and light hardwood floors.
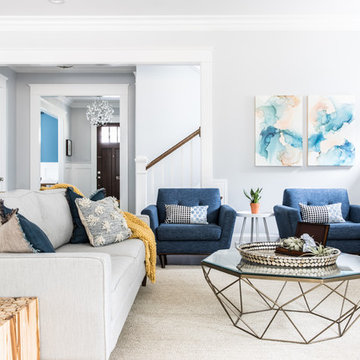
Mid-sized beach style open concept family room in Charlotte with a music area, grey walls, dark hardwood floors, a standard fireplace, a tile fireplace surround, a concealed tv and brown floor.
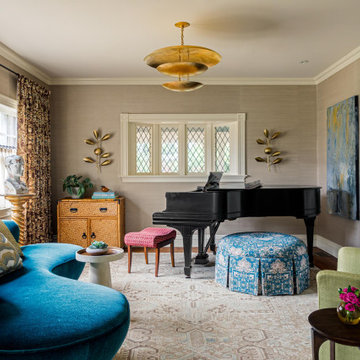
Dane Austin’s Boston interior design studio gave this 1889 Arts and Crafts home a lively, exciting look with bright colors, metal accents, and disparate prints and patterns that create stunning contrast. The enhancements complement the home’s charming, well-preserved original features including lead glass windows and Victorian-era millwork.
---
Project designed by Boston interior design studio Dane Austin Design. They serve Boston, Cambridge, Hingham, Cohasset, Newton, Weston, Lexington, Concord, Dover, Andover, Gloucester, as well as surrounding areas.
For more about Dane Austin Design, click here: https://daneaustindesign.com/
To learn more about this project, click here:
https://daneaustindesign.com/arts-and-crafts-home
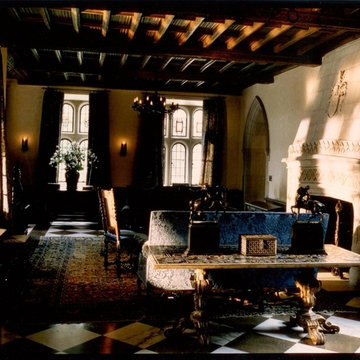
Great Hall with Beamed Ceilings, Marble Pattern Floors, Restored Stone Fireplace with Crest, Gothic and Renaissance Antique Furniture
Design ideas for a mid-sized traditional enclosed family room in Philadelphia with a music area, a standard fireplace and a stone fireplace surround.
Design ideas for a mid-sized traditional enclosed family room in Philadelphia with a music area, a standard fireplace and a stone fireplace surround.
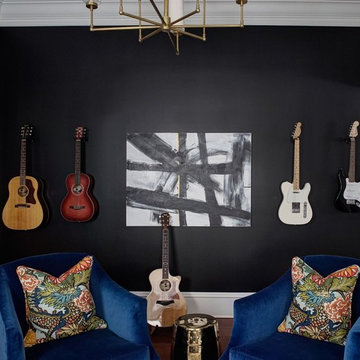
Eric Hausman Photography
Inspiration for a mid-sized traditional family room in Chicago with a music area, black walls, medium hardwood floors, no fireplace and brown floor.
Inspiration for a mid-sized traditional family room in Chicago with a music area, black walls, medium hardwood floors, no fireplace and brown floor.
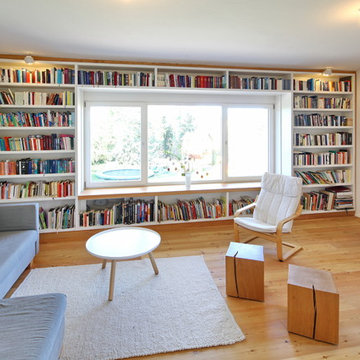
info@location-image.com
This is an example of a mid-sized contemporary enclosed family room in Cologne with a music area, white walls, light hardwood floors, no fireplace and no tv.
This is an example of a mid-sized contemporary enclosed family room in Cologne with a music area, white walls, light hardwood floors, no fireplace and no tv.
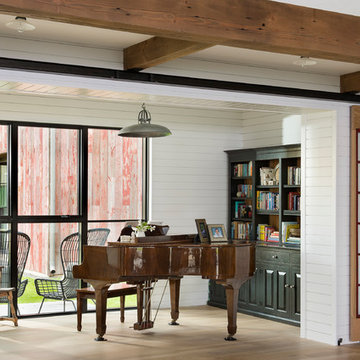
Locati Architects, LongViews Studio
Design ideas for a mid-sized country open concept family room in Other with a music area, white walls, light hardwood floors and no tv.
Design ideas for a mid-sized country open concept family room in Other with a music area, white walls, light hardwood floors and no tv.
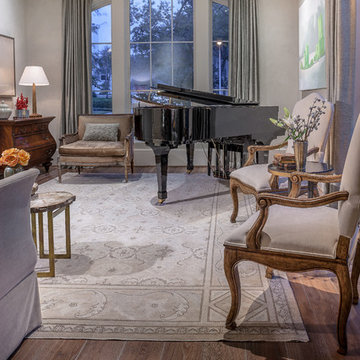
Photo Credit: Carl Mayfield
Architect: Kevin Harris Architect, LLC
Builder: Jarrah Builders
Arched windows, music room, floor to ceiling drapery, neutral, piano, splash of color accents, wood floors, sitting room
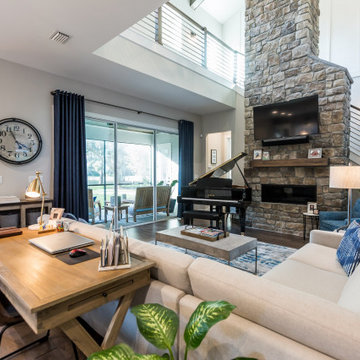
DreamDesign®25, Springmoor House, is a modern rustic farmhouse and courtyard-style home. A semi-detached guest suite (which can also be used as a studio, office, pool house or other function) with separate entrance is the front of the house adjacent to a gated entry. In the courtyard, a pool and spa create a private retreat. The main house is approximately 2500 SF and includes four bedrooms and 2 1/2 baths. The design centerpiece is the two-story great room with asymmetrical stone fireplace and wrap-around staircase and balcony. A modern open-concept kitchen with large island and Thermador appliances is open to both great and dining rooms. The first-floor master suite is serene and modern with vaulted ceilings, floating vanity and open shower.
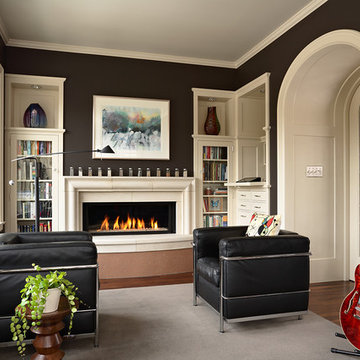
Architecture & Interior Design: David Heide Design Studio -- Photos: Susan Gilmore
Photo of a mid-sized transitional enclosed family room in Minneapolis with a music area, dark hardwood floors, a standard fireplace, a stone fireplace surround, no tv, black walls and brown floor.
Photo of a mid-sized transitional enclosed family room in Minneapolis with a music area, dark hardwood floors, a standard fireplace, a stone fireplace surround, no tv, black walls and brown floor.
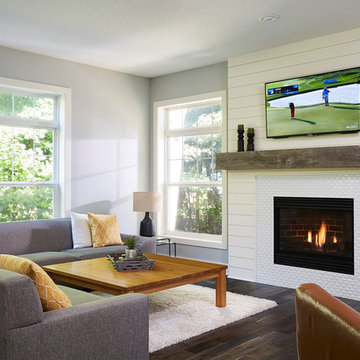
Family seating area featuring a tiled fireplace and reclaimed wood beam fireplace mantel.
Photo of a mid-sized transitional open concept family room in Minneapolis with a music area, grey walls, dark hardwood floors, a standard fireplace, a tile fireplace surround and a wall-mounted tv.
Photo of a mid-sized transitional open concept family room in Minneapolis with a music area, grey walls, dark hardwood floors, a standard fireplace, a tile fireplace surround and a wall-mounted tv.
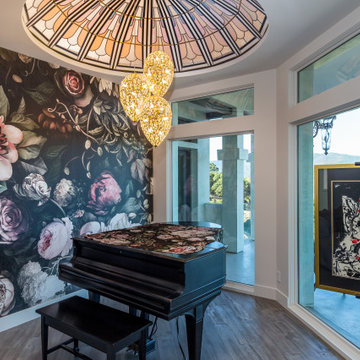
Mid-sized mediterranean open concept family room in San Francisco with a music area, dark hardwood floors, a standard fireplace, a stone fireplace surround, no tv and brown floor.
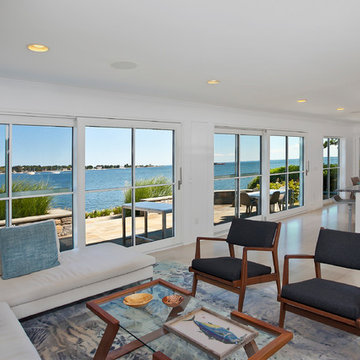
David Lindsay, Advanced Photographix
Design ideas for a mid-sized beach style open concept family room in New York with a music area, white walls, light hardwood floors, a corner fireplace, a brick fireplace surround, a freestanding tv and beige floor.
Design ideas for a mid-sized beach style open concept family room in New York with a music area, white walls, light hardwood floors, a corner fireplace, a brick fireplace surround, a freestanding tv and beige floor.
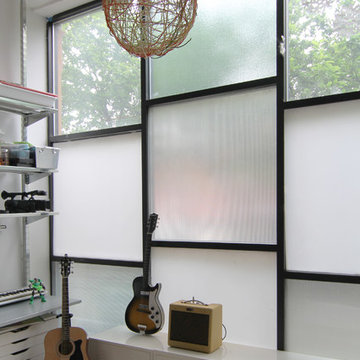
Photo of a mid-sized contemporary family room in New York with white walls, dark hardwood floors and a music area.
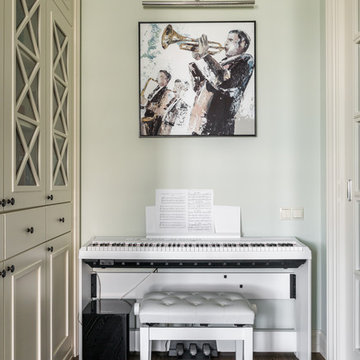
музыкальная комната
Design ideas for a mid-sized transitional enclosed family room in Moscow with a music area, beige walls, dark hardwood floors, a wall-mounted tv, brown floor and coffered.
Design ideas for a mid-sized transitional enclosed family room in Moscow with a music area, beige walls, dark hardwood floors, a wall-mounted tv, brown floor and coffered.
Mid-sized Family Room Design Photos with a Music Area
2