505 Mid-sized Home Design Photos
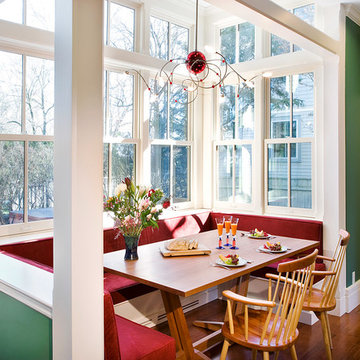
Inspiration for a mid-sized traditional kitchen/dining combo in Boston with green walls, medium hardwood floors, no fireplace and brown floor.
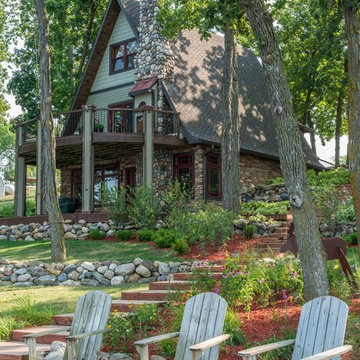
Interior designer Scott Dean's home on Sun Valley Lake
Photo of a mid-sized traditional three-storey green exterior in Other with mixed siding and a gable roof.
Photo of a mid-sized traditional three-storey green exterior in Other with mixed siding and a gable roof.
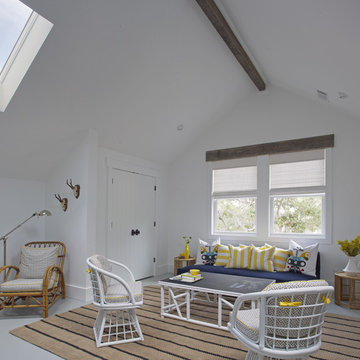
Wall Color: Super White - Benjamin Moore
Floors: Painted 2.5" porch-grade, tongue-in-groove wood.
Floor Color: Sterling 1591 - Benjamin Moore
Table: Vintage rattan with painted chalkboard top
Rattan Swivel Chairs: Vintage rattan.
Chair Cushions: Joann’s- geometric fabric with solid yellow piping and details
Sofa: CB2 Piazza sofa
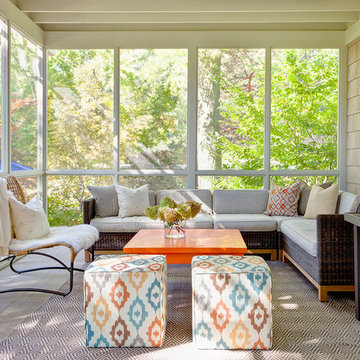
Mid-sized traditional backyard screened-in verandah in Chicago with decking and a roof extension.
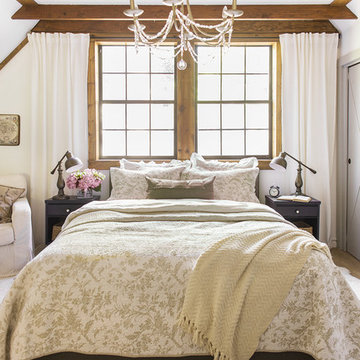
Mid-sized country master bedroom in Tampa with white walls, laminate floors and brown floor.
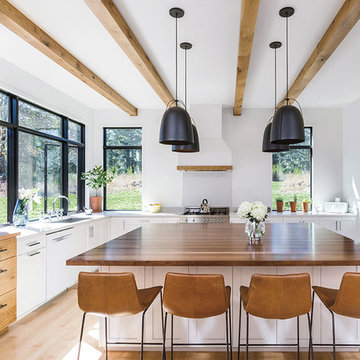
Inspiration for a mid-sized contemporary l-shaped eat-in kitchen in Chicago with an undermount sink, shaker cabinets, white cabinets, wood benchtops, white splashback, subway tile splashback, stainless steel appliances, medium hardwood floors, with island, brown floor and brown benchtop.
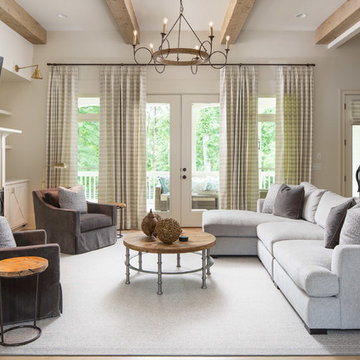
Photo Credit: David Cannon; Design: Michelle Mentzer
Instagram: @newriverbuildingco
Inspiration for a mid-sized country formal open concept living room in Atlanta with beige walls, medium hardwood floors, a standard fireplace, a wall-mounted tv, brown floor and a tile fireplace surround.
Inspiration for a mid-sized country formal open concept living room in Atlanta with beige walls, medium hardwood floors, a standard fireplace, a wall-mounted tv, brown floor and a tile fireplace surround.
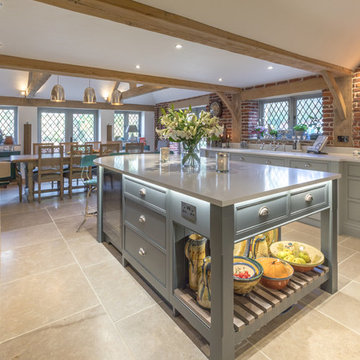
Photo of a mid-sized country galley eat-in kitchen in Sussex with an undermount sink, recessed-panel cabinets, grey cabinets, quartzite benchtops, with island, beige floor and white benchtop.
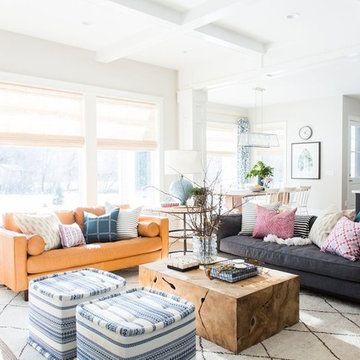
Our client just bought a brand new home and came to us to help furnish and decorate the master bedroom, dining, and living room. With a clean slate to work with we wanted the the design to be "bright and airy" and we love how it turned out!
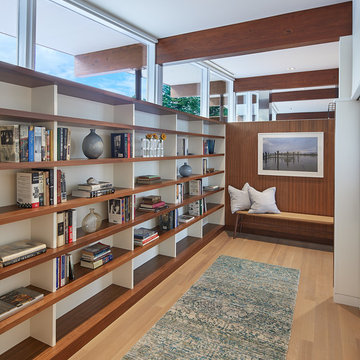
Photography: Anice Hoachlander, Hoachlander Davis Photography.
Inspiration for a mid-sized midcentury hallway in DC Metro with light hardwood floors and beige floor.
Inspiration for a mid-sized midcentury hallway in DC Metro with light hardwood floors and beige floor.
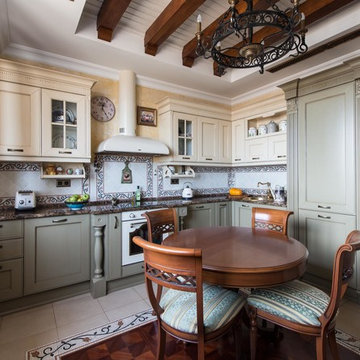
Классическая кухня с двумя входами: из столовой (раздвижная дверь) и из холла. Пол - комбинированный: плитка, мозаика, модульный паркет. Растительные узоры на полу и фартуке - мозаичный декор на заказ. Кованая люстра сделана на заказ.
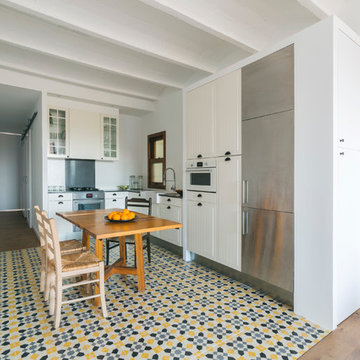
Nieve | Productora Audiovisual
This is an example of a mid-sized scandinavian l-shaped eat-in kitchen in Barcelona with a farmhouse sink, beige cabinets, stainless steel appliances, white splashback, ceramic floors and no island.
This is an example of a mid-sized scandinavian l-shaped eat-in kitchen in Barcelona with a farmhouse sink, beige cabinets, stainless steel appliances, white splashback, ceramic floors and no island.
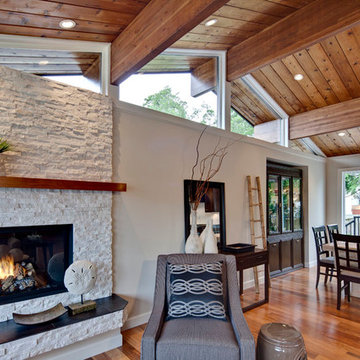
This 40 year old original Lindal Cedar Home has been completely renovated and transformed, well maintaining the flavour of the original design. A wide cedar staircase with landing and custom wrought iron railings, welcome you to the front door. Engineered hardwood flooring, tiles and carpet compliment every room in home. New roof, gutters, vinyl deck and stonework on front of home, front landscaping includes retaining walls & pavers on driveway and concrete exterior siding. New plumbing & electrical throughout, as well as energy efficient casement windows, skylights & insulated steel doors. Two new energy efficient direct vent gas fireplaces, with new facade & hearth. High efficient furnace, Heat pump & on demand hot water heating; Energy efficient appliances complement the beautiful kitchen, which includes custom cabinetry & granite counter tops.
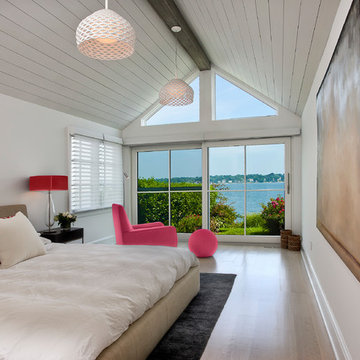
David Lindsay, Advanced Photographix
Photo of a mid-sized beach style master bedroom in New York with white walls, light hardwood floors, no fireplace and beige floor.
Photo of a mid-sized beach style master bedroom in New York with white walls, light hardwood floors, no fireplace and beige floor.
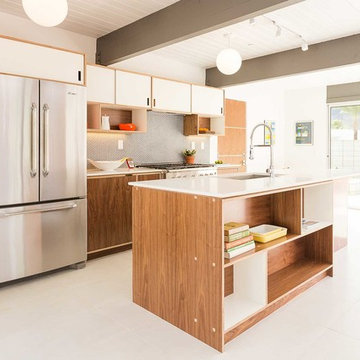
This is an example of a mid-sized midcentury galley open plan kitchen in Los Angeles with an undermount sink, flat-panel cabinets, white cabinets, stainless steel appliances, with island, white floor, quartz benchtops, grey splashback, mosaic tile splashback and porcelain floors.
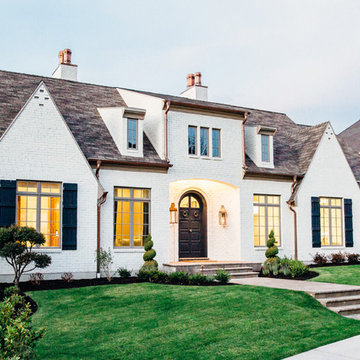
Lindsay Salazar
Mid-sized transitional two-storey brick beige exterior in Salt Lake City.
Mid-sized transitional two-storey brick beige exterior in Salt Lake City.
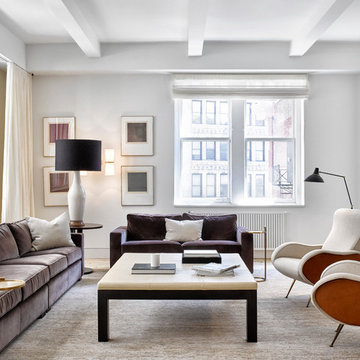
A bright and modern loft renovation by Meshberg Group in the Manhattan neighborhood of Tribeca features a classic open all white living room with high ceilings and clean lines.
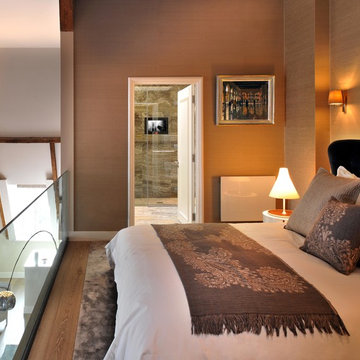
Master Bedroom with ensuite Master Bathroom
Philip Vile
Design ideas for a mid-sized contemporary loft-style bedroom in London with beige walls and medium hardwood floors.
Design ideas for a mid-sized contemporary loft-style bedroom in London with beige walls and medium hardwood floors.
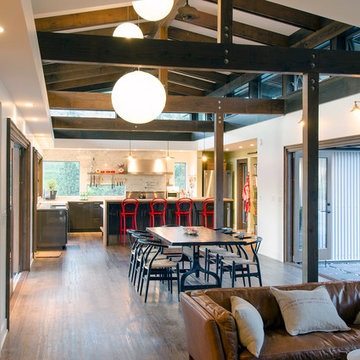
Inspiration for a mid-sized modern open plan dining in Vancouver with white walls, dark hardwood floors, brown floor, no fireplace and a stone fireplace surround.
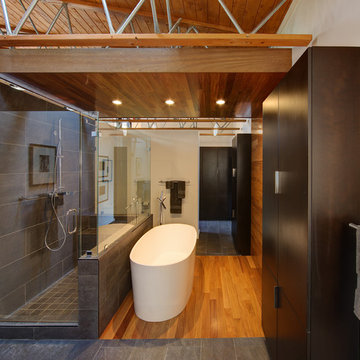
Tricia Shay Photography
Mid-sized contemporary master bathroom in Milwaukee with a freestanding tub, flat-panel cabinets, dark wood cabinets, white walls, medium hardwood floors, a hinged shower door, a corner shower and brown floor.
Mid-sized contemporary master bathroom in Milwaukee with a freestanding tub, flat-panel cabinets, dark wood cabinets, white walls, medium hardwood floors, a hinged shower door, a corner shower and brown floor.
505 Mid-sized Home Design Photos
2


















