Mid-sized Transitional Dining Room Design Ideas
Refine by:
Budget
Sort by:Popular Today
41 - 60 of 23,446 photos
Item 1 of 3
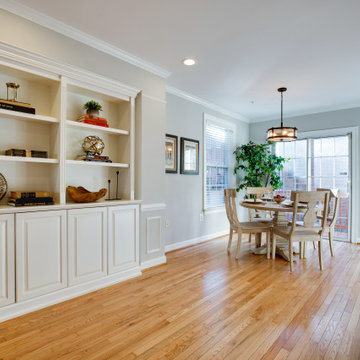
Mid-sized transitional dining room in DC Metro with grey walls, light hardwood floors and brown floor.
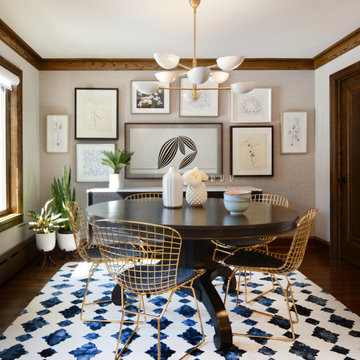
This beautifully-appointed Tudor home is laden with architectural detail. Beautifully-formed plaster moldings, an original stone fireplace, and 1930s-era woodwork were just a few of the features that drew this young family to purchase the home, however the formal interior felt dark and compartmentalized. The owners enlisted Amy Carman Design to lighten the spaces and bring a modern sensibility to their everyday living experience. Modern furnishings, artwork and a carefully hidden TV in the dinette picture wall bring a sense of fresh, on-trend style and comfort to the home. To provide contrast, the ACD team chose a juxtaposition of traditional and modern items, creating a layered space that knits the client's modern lifestyle together the historic architecture of the home.
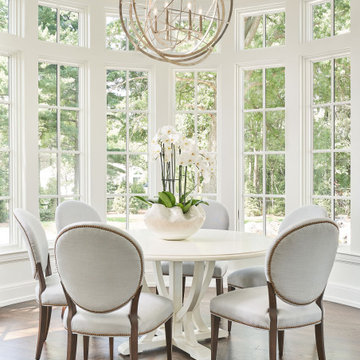
The breakfast area adjacent to the kitchen did not veer from the New Traditional design of the entire home. Elegant lighting and furnishings were illuminated by an awesome bank of windows. With chairs by Hickory White, table by Iorts and lighting by Currey and Co., each piece is a perfect complement for the gracious space.
Photographer: Michael Blevins Photo
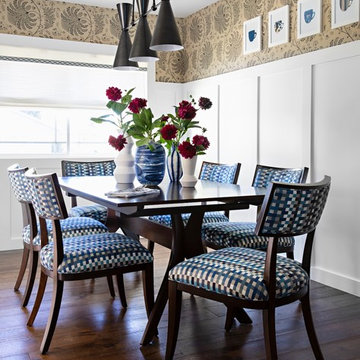
This breakfast area was a much lower wainscot and cut the room in half. Bad proportions. By raising the height and simplifying the style the room appears taller and brighter. Wallpaper could then be added as a nice warm element of design. We even commissioned the artwork of the coffee cups. Everything thought out to the last detail.
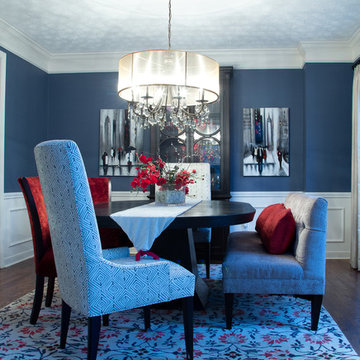
Tony Palmieri
Design ideas for a mid-sized transitional separate dining room in Cleveland with blue walls, medium hardwood floors, no fireplace and brown floor.
Design ideas for a mid-sized transitional separate dining room in Cleveland with blue walls, medium hardwood floors, no fireplace and brown floor.
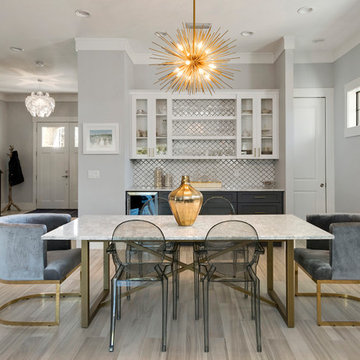
Inspiration for a mid-sized transitional dining room in Orlando with grey walls, no fireplace and beige floor.
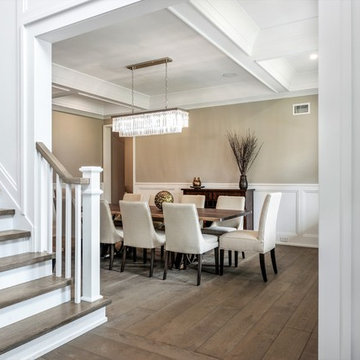
This is an example of a mid-sized transitional separate dining room in New York with beige walls, medium hardwood floors, no fireplace and brown floor.
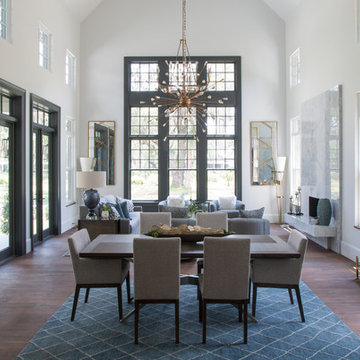
The great room, with 23 foot ceilings, flows just off the kitchen. The combination of nine operable windows + transoms create this "wall of windows" that allows natural light to flood the great room, while also giving stunning outside views of the lagoon, bridge and village. It serves as a dramatic focal point for the entire living space.
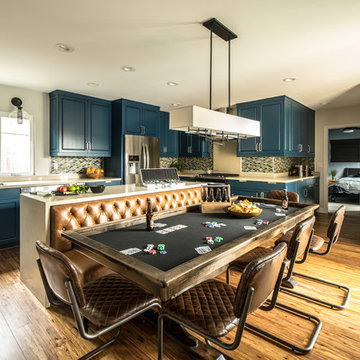
This 1300 square foot home built in the 60's got a new lease on life after this full remodel took it from dark and dated to bright, fresh and functional. Hallways were widened and used as storage corridors and looked at as a continuation of the space, in order to give each room a more spacious feel. The homeowners love of blue was used tastefully, to inspire the concept of the kitchen. Standard euro-style cabinetry was given a custom inset look with the application of recessed crown and light rail.
3 different styles of cabinet pulls were mixed beautifully, to style up the cabinets even more. This remodel was packed with functional details, the dining table even doubles as a game table for boys night!
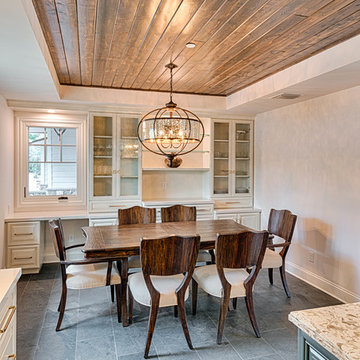
Mel Carll
Mid-sized transitional kitchen/dining combo in Los Angeles with white walls, slate floors, no fireplace and grey floor.
Mid-sized transitional kitchen/dining combo in Los Angeles with white walls, slate floors, no fireplace and grey floor.
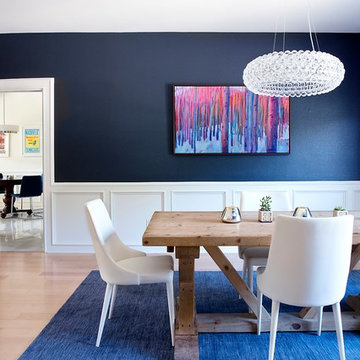
While the bathroom portion of this project has received press and accolades, the other aspects of this renovation are just as spectacular. Unique and colorful elements reside throughout this home, along with stark paint contrasts and patterns galore.
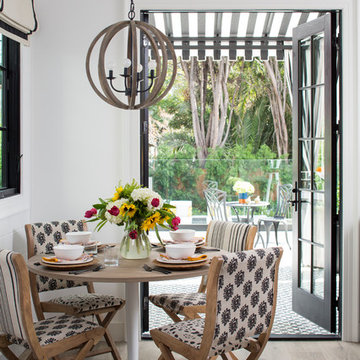
Meghan Bob Photography
Mid-sized transitional kitchen/dining combo in Los Angeles with white walls, medium hardwood floors and brown floor.
Mid-sized transitional kitchen/dining combo in Los Angeles with white walls, medium hardwood floors and brown floor.
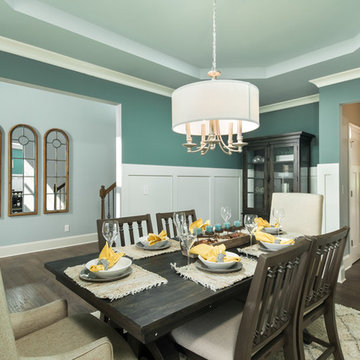
Mid-sized transitional separate dining room in Other with green walls, dark hardwood floors and brown floor.
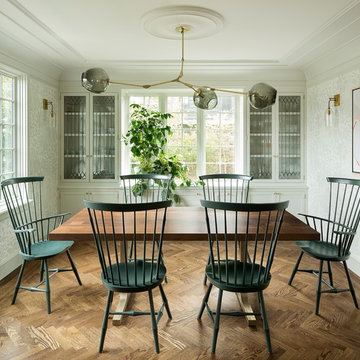
This is an example of a mid-sized transitional separate dining room in Portland with dark hardwood floors, brown floor and white walls.
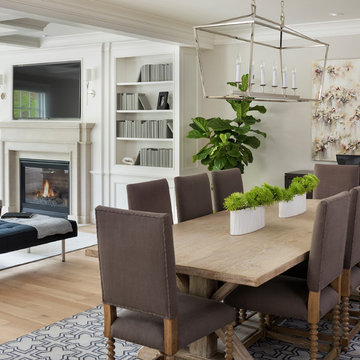
Builder: John Kraemer & Sons | Building Architecture: Charlie & Co. Design | Interiors: Martha O'Hara Interiors | Photography: Landmark Photography
This is an example of a mid-sized transitional open plan dining in Minneapolis with grey walls, light hardwood floors, a standard fireplace and a stone fireplace surround.
This is an example of a mid-sized transitional open plan dining in Minneapolis with grey walls, light hardwood floors, a standard fireplace and a stone fireplace surround.
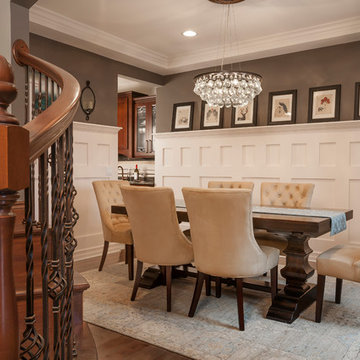
Originally, the room had wainscoting that was not in scale. Architectural interest was added by creating an entirely new wainscoting. The new picture rail on the wainscoting allows for an interesting art display that repeats the angular shapes in the wainscoting.
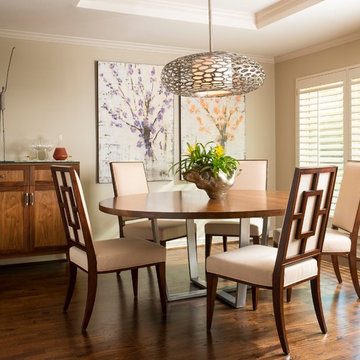
Dan Piassick Photography
Design ideas for a mid-sized transitional separate dining room in Dallas with beige walls, dark hardwood floors and no fireplace.
Design ideas for a mid-sized transitional separate dining room in Dallas with beige walls, dark hardwood floors and no fireplace.
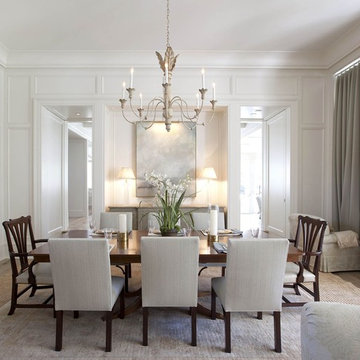
Design ideas for a mid-sized transitional separate dining room in Charlotte with white walls, light hardwood floors, no fireplace and beige floor.
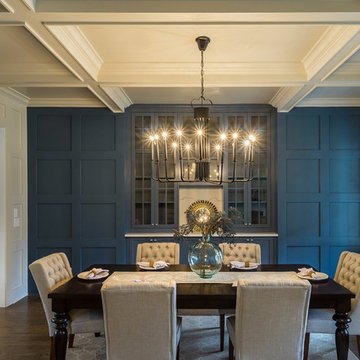
Dining Room with feature wall of custom designed cabinets and judge's paneling throughout
Design ideas for a mid-sized transitional dining room in Atlanta with blue walls and medium hardwood floors.
Design ideas for a mid-sized transitional dining room in Atlanta with blue walls and medium hardwood floors.
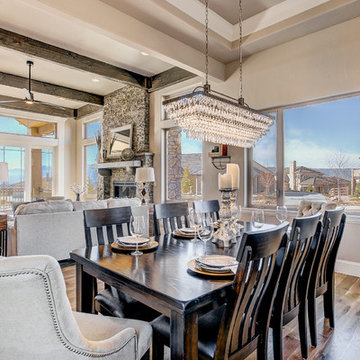
Inspiration for a mid-sized transitional open plan dining in Denver with beige walls, medium hardwood floors, a standard fireplace, a stone fireplace surround and beige floor.
Mid-sized Transitional Dining Room Design Ideas
3