Midcentury Family Room Design Photos with a Library
Refine by:
Budget
Sort by:Popular Today
41 - 60 of 297 photos
Item 1 of 3
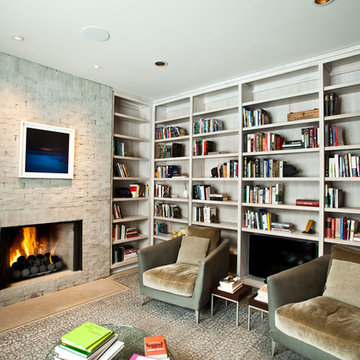
This is an example of a mid-sized midcentury enclosed family room in Indianapolis with a library, beige walls, light hardwood floors, a standard fireplace, a stone fireplace surround, a wall-mounted tv and brown floor.
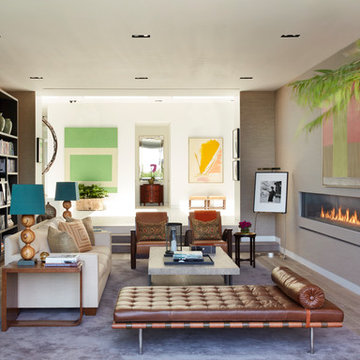
Midcentury enclosed family room in Los Angeles with a library, grey walls, light hardwood floors, a ribbon fireplace and no tv.
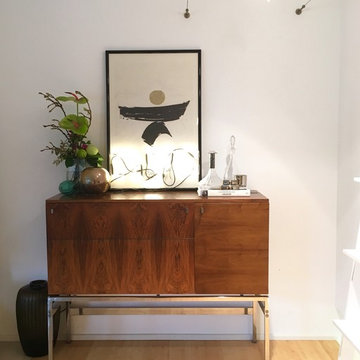
Wohnbereich Interior Design
Design ideas for an expansive midcentury open concept family room in Frankfurt with a library, white walls, light hardwood floors, no fireplace, no tv and beige floor.
Design ideas for an expansive midcentury open concept family room in Frankfurt with a library, white walls, light hardwood floors, no fireplace, no tv and beige floor.
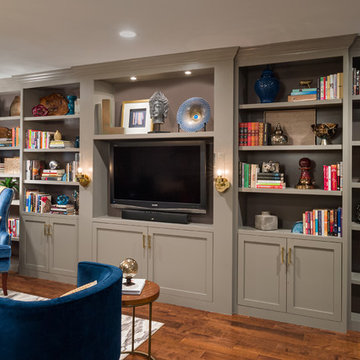
This family room went from ultra shabby to super chic! Before the renovation the floors were a worn, dated parquet. We replaced the parquet flooring with a warm chocolate glazed birch hardwood. The fireplace surround was a dreary white painted brick which we refaced with a copper metallic porcelain tile. The preexisting built-ins were completely demolished as they were oversized and out of date. We designed more contemporary and functional custom built-ins for the space, adding some square footage to the room as well. The textures in the room-dark wood, copper toned tile, plush velvet and soft leather-all contribute to the warm and cozy feel of the space.
Photographer: Paul S. Bartholomew
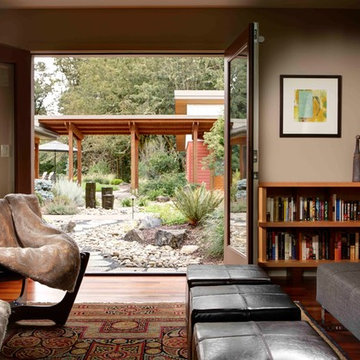
Built from the ground up on 80 acres outside Dallas, Oregon, this new modern ranch house is a balanced blend of natural and industrial elements. The custom home beautifully combines various materials, unique lines and angles, and attractive finishes throughout. The property owners wanted to create a living space with a strong indoor-outdoor connection. We integrated built-in sky lights, floor-to-ceiling windows and vaulted ceilings to attract ample, natural lighting. The master bathroom is spacious and features an open shower room with soaking tub and natural pebble tiling. There is custom-built cabinetry throughout the home, including extensive closet space, library shelving, and floating side tables in the master bedroom. The home flows easily from one room to the next and features a covered walkway between the garage and house. One of our favorite features in the home is the two-sided fireplace – one side facing the living room and the other facing the outdoor space. In addition to the fireplace, the homeowners can enjoy an outdoor living space including a seating area, in-ground fire pit and soaking tub.
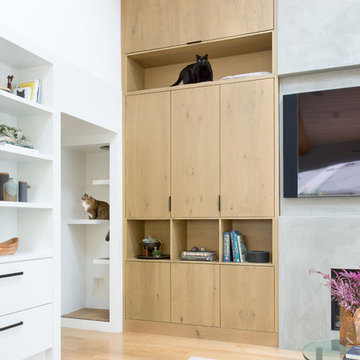
Design ideas for a midcentury open concept family room in San Francisco with a library, white walls, light hardwood floors, a standard fireplace, a concrete fireplace surround and a built-in media wall.
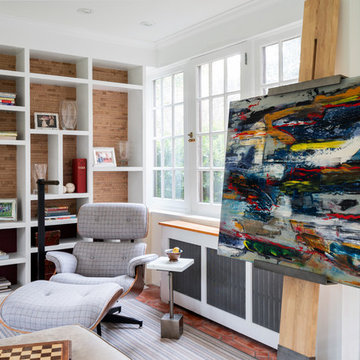
Mid-sized midcentury enclosed family room in Other with a library, a hanging fireplace, white walls, terra-cotta floors and red floor.
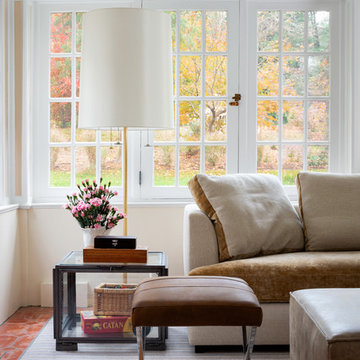
Mid-sized midcentury enclosed family room in Other with a library, white walls, terra-cotta floors, a ribbon fireplace and red floor.
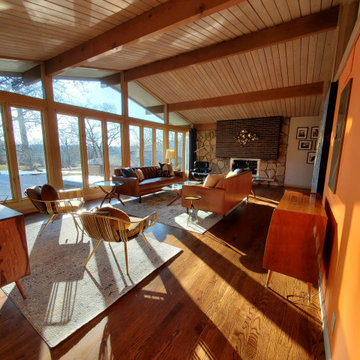
These clients were wonderful to work with. We loved the way the dixie style furniture blends with the mid-century modern furniture.
Inspiration for a mid-sized midcentury open concept family room in Chicago with a library, multi-coloured walls, medium hardwood floors, a standard fireplace, a stone fireplace surround, no tv, brown floor and vaulted.
Inspiration for a mid-sized midcentury open concept family room in Chicago with a library, multi-coloured walls, medium hardwood floors, a standard fireplace, a stone fireplace surround, no tv, brown floor and vaulted.
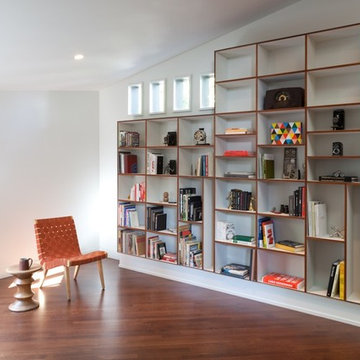
Nicole Ryan Photography
Mid-sized midcentury enclosed family room in Seattle with a library, white walls, medium hardwood floors, no fireplace, no tv and brown floor.
Mid-sized midcentury enclosed family room in Seattle with a library, white walls, medium hardwood floors, no fireplace, no tv and brown floor.
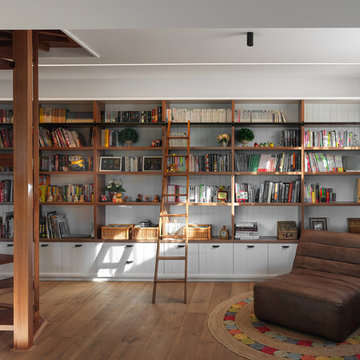
Engaged by the client to update this 1970's architecturally designed waterfront home by Frank Cavalier, we refreshed the interiors whilst highlighting the existing features such as the Queensland Rosewood timber ceilings.
The concept presented was a clean, industrial style interior and exterior lift, collaborating the existing Japanese and Mid Century hints of architecture and design.
A project we thoroughly enjoyed from start to finish, we hope you do too.
Photography: Luke Butterly
Construction: Glenstone Constructions
Tiles: Lulo Tiles
Upholstery: The Chair Man
Window Treatment: The Curtain Factory
Fixtures + Fittings: Parisi / Reece / Meir / Client Supplied
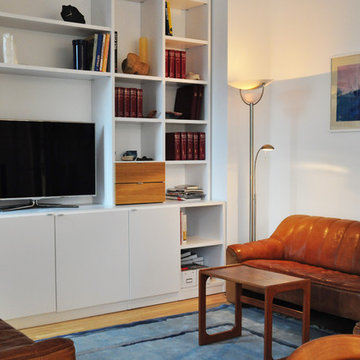
Joanna Kozaczek
Photo of a small midcentury enclosed family room in Hamburg with a library, white walls, light hardwood floors, no fireplace, a freestanding tv and beige floor.
Photo of a small midcentury enclosed family room in Hamburg with a library, white walls, light hardwood floors, no fireplace, a freestanding tv and beige floor.
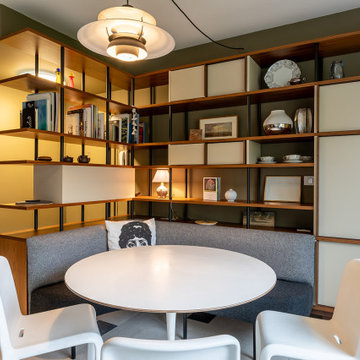
Placage teck vernis, tube métallique, portes laquées, pied gainés
Large midcentury open concept family room in Le Havre with a library, green walls and marble floors.
Large midcentury open concept family room in Le Havre with a library, green walls and marble floors.
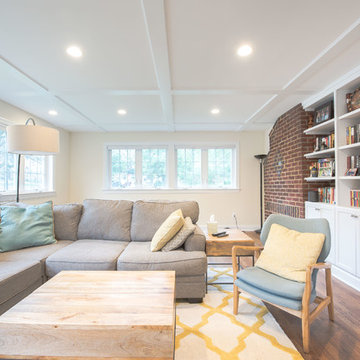
Addition off the side of a typical mid-century post-WWII colonial, including master suite with master bath expansion, first floor family room addition, a complete basement remodel with the addition of new bedroom suite for an AuPair. The clients realized it was more cost effective to do an addition over paying for outside child care for their growing family. Additionally, we helped the clients address some serious drainage issues that were causing settling issues in the home.
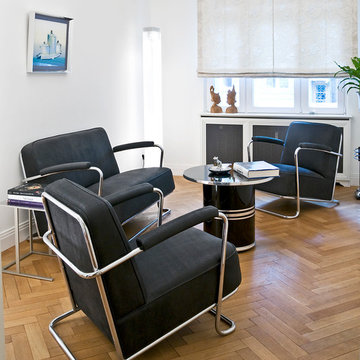
Hendrik Pfeil
Photo of a small midcentury enclosed family room in Dusseldorf with a library, white walls, medium hardwood floors and no fireplace.
Photo of a small midcentury enclosed family room in Dusseldorf with a library, white walls, medium hardwood floors and no fireplace.
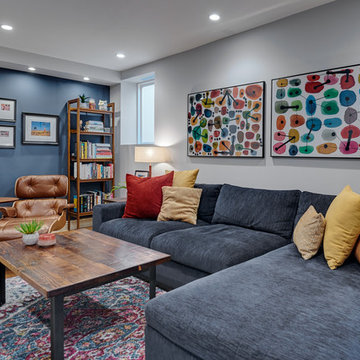
This San Francisco home had beautifully restored interior details, including curved window walls, wood wainscoting, and an arched fireplace. We furnished it with a blend of modern and traditional pieces to express the minimal and laid-back feel desired by our clients.
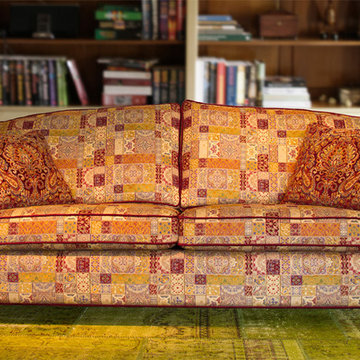
Design ideas for a mid-sized midcentury open concept family room in Other with a library, white walls, carpet, no fireplace, a brick fireplace surround, no tv and green floor.
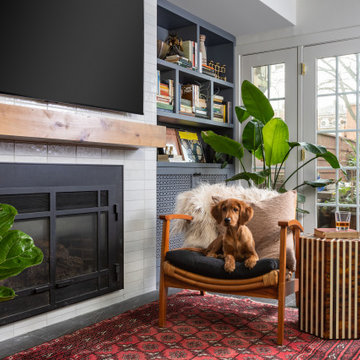
Custom built-ins designed to hold a record collection and library of books. The fireplace got a facelift with a fresh mantle and tile surround.
Photo of a large midcentury open concept family room in DC Metro with a library, white walls, porcelain floors, a standard fireplace, a tile fireplace surround, a wall-mounted tv and black floor.
Photo of a large midcentury open concept family room in DC Metro with a library, white walls, porcelain floors, a standard fireplace, a tile fireplace surround, a wall-mounted tv and black floor.
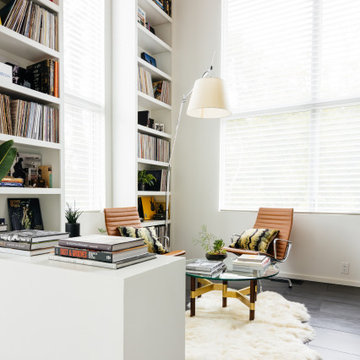
Large midcentury open concept family room in Nashville with a library, white walls, porcelain floors, a two-sided fireplace, a metal fireplace surround, no tv and black floor.
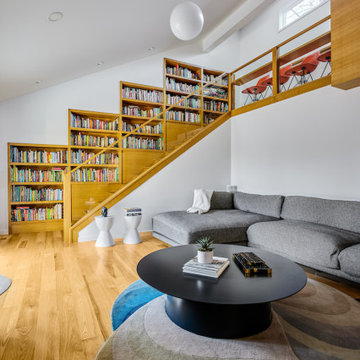
A great room with clerestory windows and a unique loft area is perfect for both relaxing and working/studying from home. Design and construction by Meadowlark Design + Build in Ann Arbor, Michigan. Professional photography by Sean Carter.
Midcentury Family Room Design Photos with a Library
3